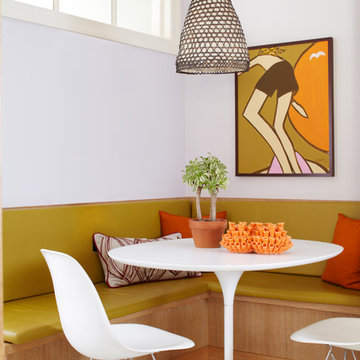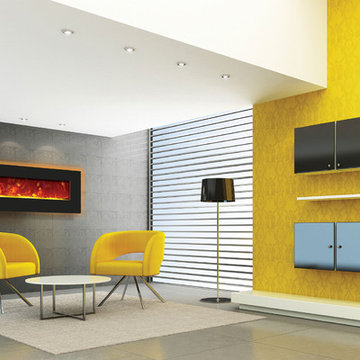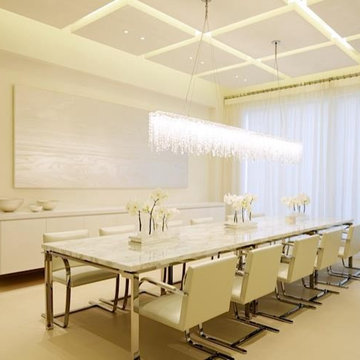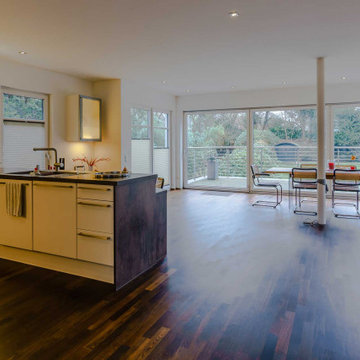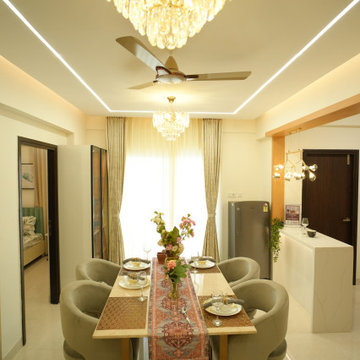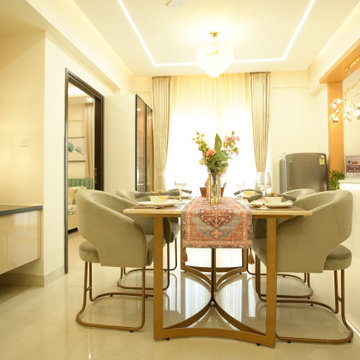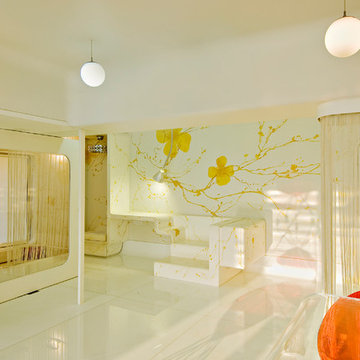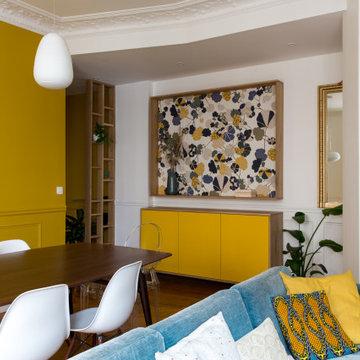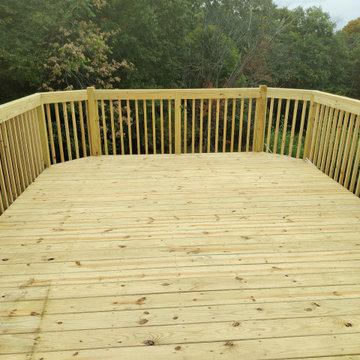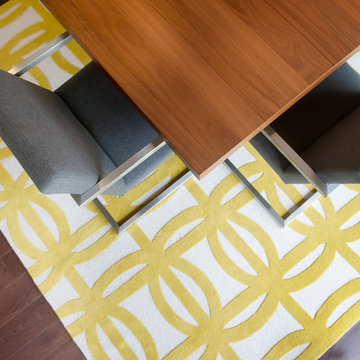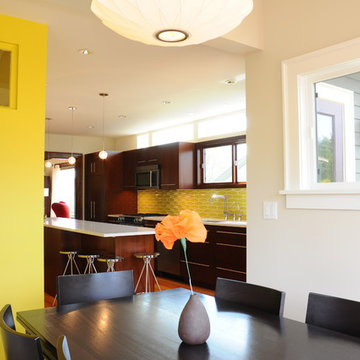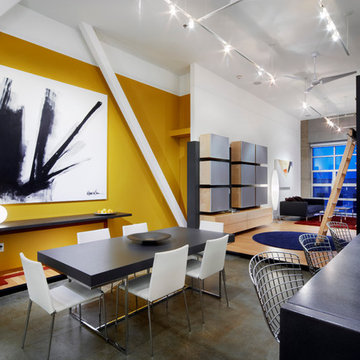Gelbe Moderne Esszimmer Ideen und Design
Suche verfeinern:
Budget
Sortieren nach:Heute beliebt
101 – 120 von 1.629 Fotos
1 von 3
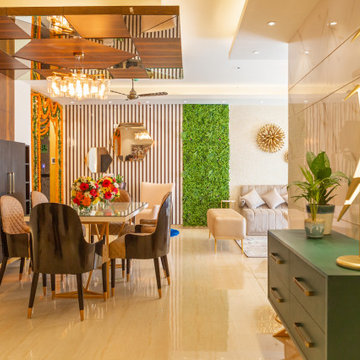
We designed a modern dining room with contemporary furniture for this family. The room opens up to the living room and needed an anchor. We used a false ceiling of wood and mirror to centre the dining room table. We built them custom cabinetry for additional storage.
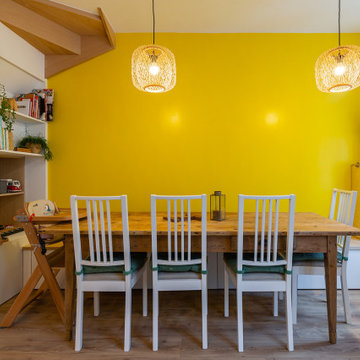
Nos clients ont fait l’acquisition de deux biens sur deux étages, et nous ont confié ce projet pour créer un seul cocon chaleureux pour toute la famille. ????
Dans l’appartement du bas situé au premier étage, le défi était de créer un espace de vie convivial avec beaucoup de rangements. Nous avons donc agrandi l’entrée sur le palier, créé un escalier avec de nombreux rangements intégrés et un claustra en bois sur mesure servant de garde-corps.
Pour prolonger l’espace familial à l’extérieur, une terrasse a également vu le jour. Le salon, entièrement ouvert, fait le lien entre cette terrasse et le reste du séjour. Ce dernier est composé d’un espace repas pouvant accueillir 8 personnes et d’une cuisine ouverte avec un grand plan de travail et de nombreux rangements.
A l’étage, on retrouve les chambres ainsi qu’une belle salle de bain que nos clients souhaitaient lumineuse et complète avec douche, baignoire et toilettes. ✨
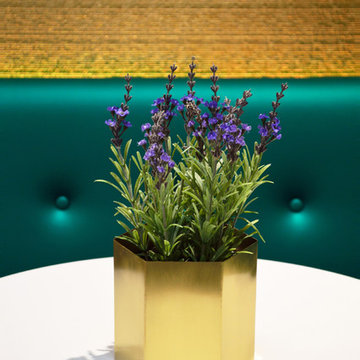
Finette Hawkes
Mittelgroße Moderne Wohnküche mit metallicfarbenen Wänden und Vinylboden in Sonstige
Mittelgroße Moderne Wohnküche mit metallicfarbenen Wänden und Vinylboden in Sonstige
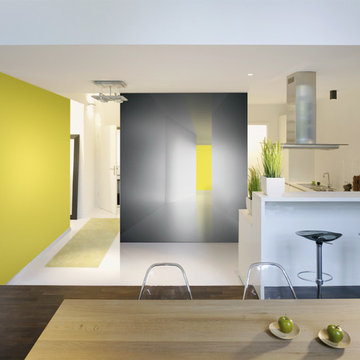
Wallpaper by J&V Digital. Available exclusively at NewWall.com | Rommel is a photographer born and raised in Milan, noted for his work with popular magazines. His photos explore spaces big and small, playing on perspective. He uses bold colours and graphic shapes to create a selection of murals that make you stop and think. Printed on Quartz substrate.
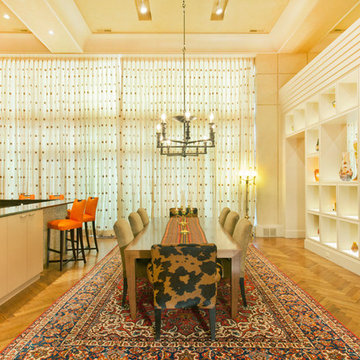
Kurt Johnson
Geräumige Moderne Wohnküche mit beiger Wandfarbe und hellem Holzboden in Omaha
Geräumige Moderne Wohnküche mit beiger Wandfarbe und hellem Holzboden in Omaha
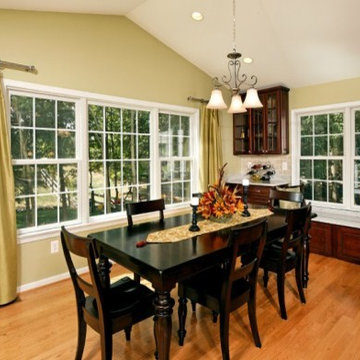
2011 NARI CAPITAL COTY GRAND AWARD WINNER
A single family home in Oakton, VA built in late 80’ was occupied by family of four for 10 years. The owner wishes to expand the living space, finish the basement, add a sunroom/breakfast area addition, eliminate the deck and put in a screen porch. Also convert the laundry room to an office/mudroom area.
The basement has gained a new bar area, a total new bathroom with shower and large vanities and all amenities, media area with gas fireplace and mantel surrounded with matching cherry bookcases and granite tops, recess lights, surround sound system, wood floor and steps. New French doors lead to a brick patio.
The first floor gained this new 16’x20’ cathedral ceiling sunroom/breakfast addition surrounded with large arched windows and French slider leading into new screen porch. The kitchen lay-out gained three more feet in width. Also by removing partition wall between the kitchen and existing family room, the first floor now has total open floor plan. The fireplace in existing family room was converted to gas.
The new kitchen design touts new appliances and a beautiful large furniture style island that is the focal point of the space. The island is made from cherry cabinetry stained in espresso and topped with a multi-color exotic granite counter. The wrap-around natural stained cherry cabinets around the perimeter include the display cabinets and bench seat in the dining room. A tumbled marble backsplash, wide plank mahogany floors and stainless steel appliances complete this gourmet kitchen.
The screen porch is done with Trex decking and the cathedral ceiling is covered in beaded panels . The corner gas fireplace surround is Ledgestone. The new addition has given this family a place to gather and relax for years to come.
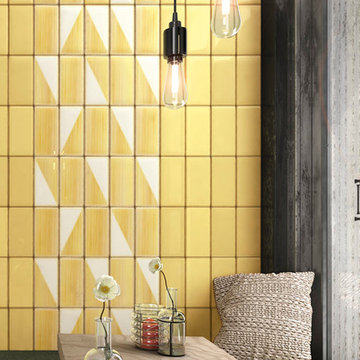
Cheerfulness, color and creativity are the watchwords for the LOL collection. Six colors in the new 10×20 size, to combine for coating and decorating the walls of houses. Bright tones embellished by slight shading at the edges that characterize each single tile individually, allowing combinations that are always unique.
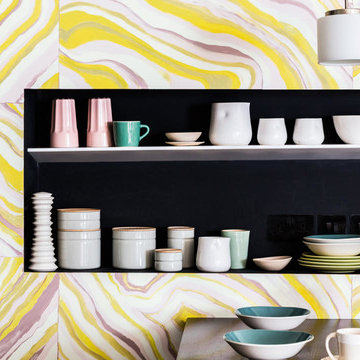
Ce superbe effet marbré est né de deux tendances décoration actuelles : le marbre et la superposition. Ici, l'association de mauve et de jaune crée une interprétation moderne des surfaces marbrées classiques, sans imiter pour autant le vrai marbre. Les couches de couleurs contrastées aident à créer un sens de profondeur.
Couleurs : Ciel de Parme, Figue, Citron Frappé, Jaune Printemps, Gris Tendance, Noir, Bleu Indien, Bouton de Rose, Anthracite.
Gelbe Moderne Esszimmer Ideen und Design
6
