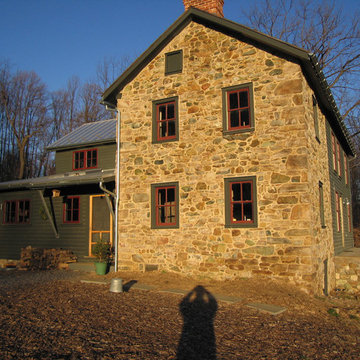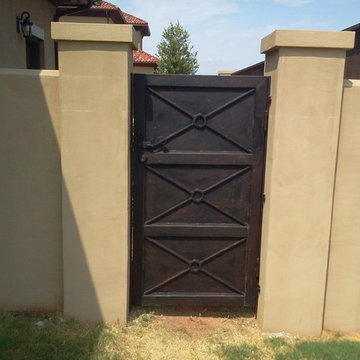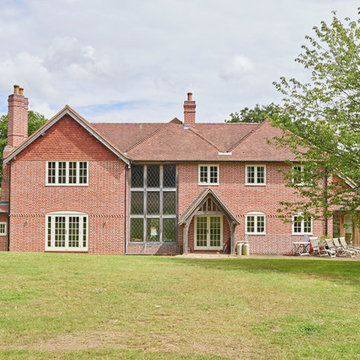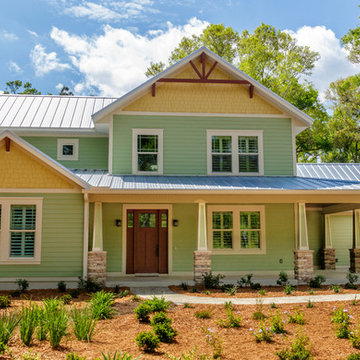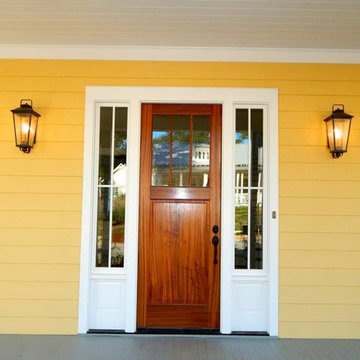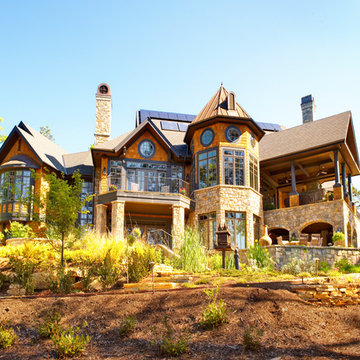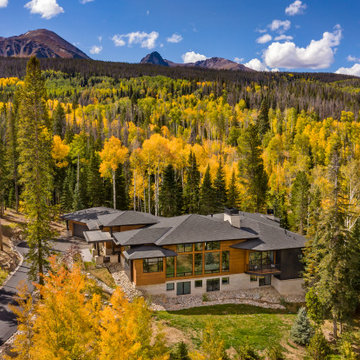Gelbe Rustikale Häuser Ideen und Design
Suche verfeinern:
Budget
Sortieren nach:Heute beliebt
141 – 160 von 839 Fotos
1 von 3
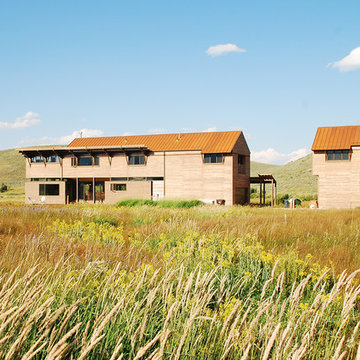
Bunch was asked by design architect Clark Stevens to collaborate on a house in Utah for his brother. The house floats over the wetland on a combination of concrete pier, steel and sips panel floor system letting the wetland flow underneath undisturbed. The building orientation takes advantage of great views east and west toward the mountains. Rhythm of columns and trusses every 8 feet inverts in the double high living room to make a space that is lofty and intimate.
Photographed by: Bo Sundius
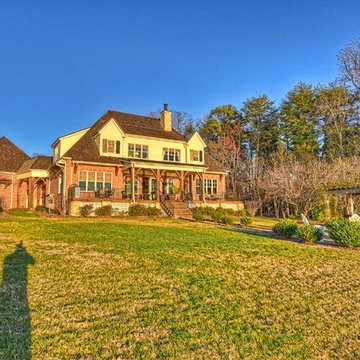
Designed by: Elite Design Group
Builder: Jim Shalvoy
Photography by: Matthew Benham Photography
Real Estate Agent: Lori of Ivester Jackson Distinctive Properties
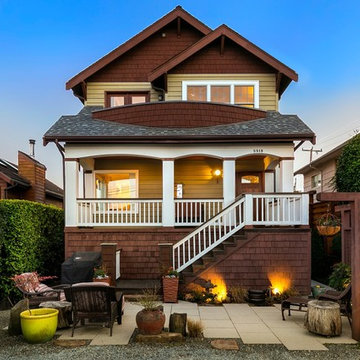
An inviting outdoor space at this Seattle Craftsman home.
Uriges Haus mit bunter Fassadenfarbe, Satteldach und Schindeldach in Seattle
Uriges Haus mit bunter Fassadenfarbe, Satteldach und Schindeldach in Seattle
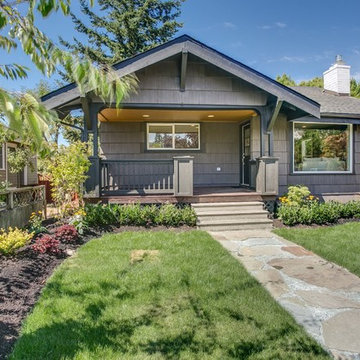
West Seattle Vintage charm
Einstöckiges Rustikales Bungalow mit brauner Fassadenfarbe, Satteldach und Schindeldach in Seattle
Einstöckiges Rustikales Bungalow mit brauner Fassadenfarbe, Satteldach und Schindeldach in Seattle
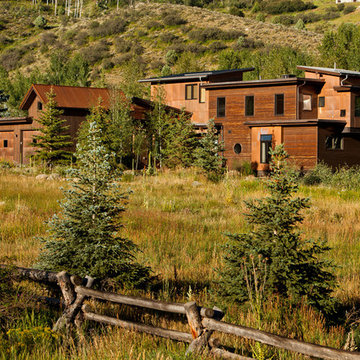
A LEED® Gold Certified ranch home with copper and distressed wood siding.
Geräumiges, Dreistöckiges Rustikales Haus mit Mix-Fassade, brauner Fassadenfarbe und Pultdach in Denver
Geräumiges, Dreistöckiges Rustikales Haus mit Mix-Fassade, brauner Fassadenfarbe und Pultdach in Denver
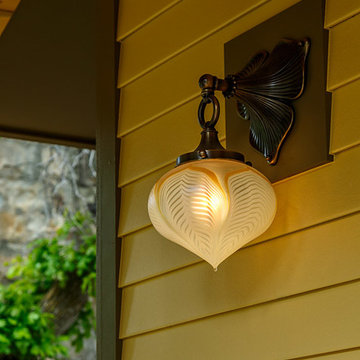
Photography by Marona Photography
Architecture + Structural Engineering by Reynolds Ash + Associates.
Geräumiges, Zweistöckiges Rustikales Haus mit Mix-Fassade und gelber Fassadenfarbe in Albuquerque
Geräumiges, Zweistöckiges Rustikales Haus mit Mix-Fassade und gelber Fassadenfarbe in Albuquerque
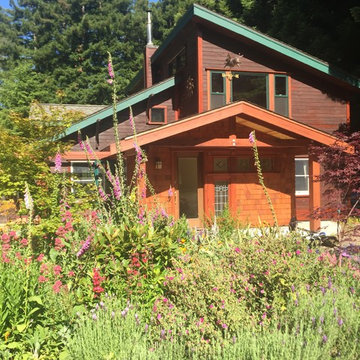
Overall view of new entry addition with trellis extending to outdoor living area to south.
Uriges Haus in San Francisco
Uriges Haus in San Francisco
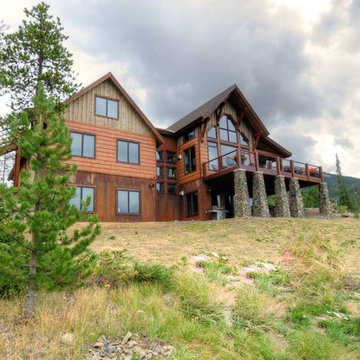
Woodhouse The Timber Frame Company custom Post & Bean Mortise and Tenon Home. 4 bedroom, 4.5 bath with covered decks, main floor master, lock-off caretaker unit over 2-car garage. Expansive views of Keystone Ski Area, Dillon Reservoir, and the Ten-Mile Range.
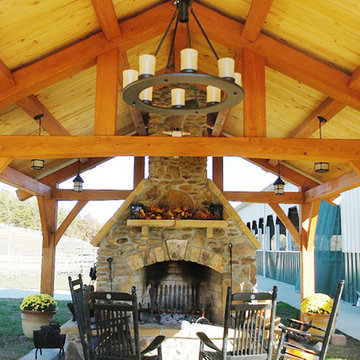
The hanging lanterns and chandelier only add to the cozy feel of this handsome baldcypress timber frame pavilion.
Uriges Haus in Nashville
Uriges Haus in Nashville
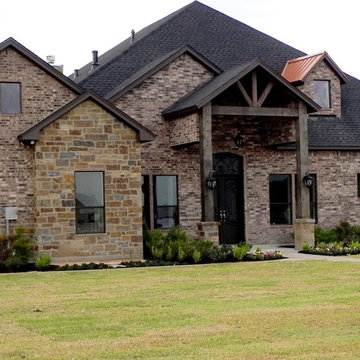
Mittelgroßes, Zweistöckiges Rustikales Haus mit Backsteinfassade, beiger Fassadenfarbe und Walmdach in Houston
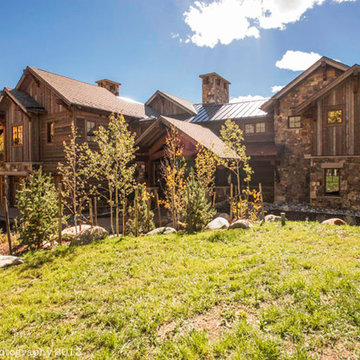
This beautiful custom home sits on the banks of the Blue River. Built by Ivan Stanley & Associates, this fantastic home features reclaimed lumber, stone, towering trusses and sweeping views.
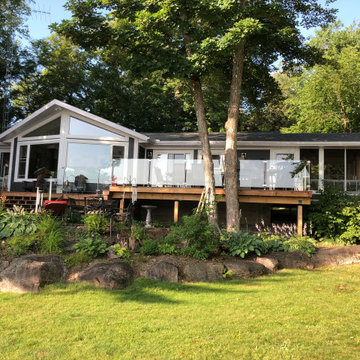
Uniform facade where the screen porch is fully incorporated into the line of the cottage.
Mittelgroßes, Einstöckiges Rustikales Einfamilienhaus mit Vinylfassade, grauer Fassadenfarbe, Satteldach und Schindeldach in Toronto
Mittelgroßes, Einstöckiges Rustikales Einfamilienhaus mit Vinylfassade, grauer Fassadenfarbe, Satteldach und Schindeldach in Toronto
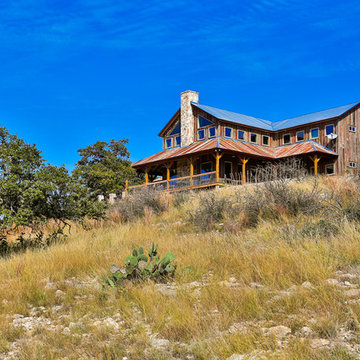
Mittelgroße, Zweistöckige Urige Holzfassade Haus mit brauner Fassadenfarbe und Satteldach in Austin
Gelbe Rustikale Häuser Ideen und Design
8
