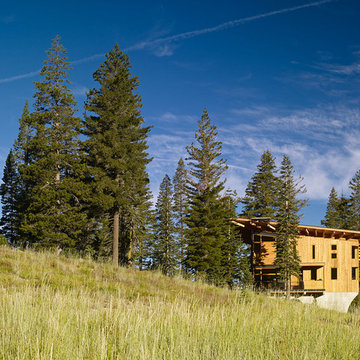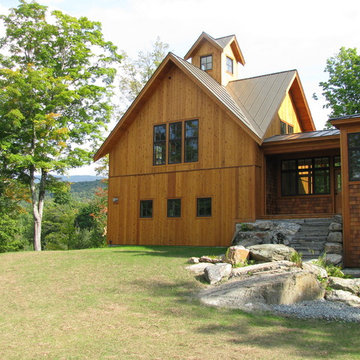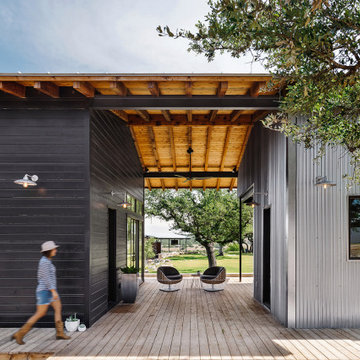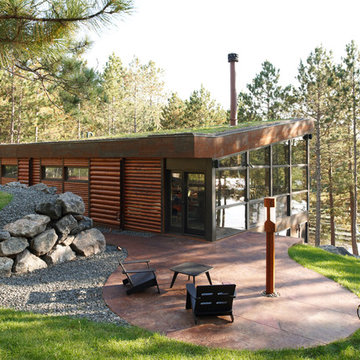Gelbe Rustikale Häuser Ideen und Design
Suche verfeinern:
Budget
Sortieren nach:Heute beliebt
61 – 80 von 839 Fotos
1 von 3
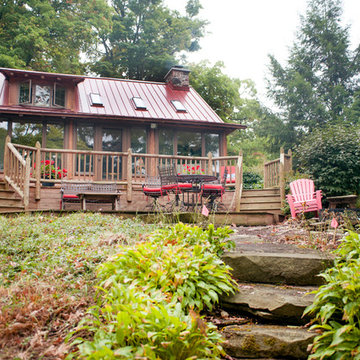
E.Wight Photo
Mittelgroße, Zweistöckige Urige Holzfassade Haus mit brauner Fassadenfarbe und Satteldach in Detroit
Mittelgroße, Zweistöckige Urige Holzfassade Haus mit brauner Fassadenfarbe und Satteldach in Detroit
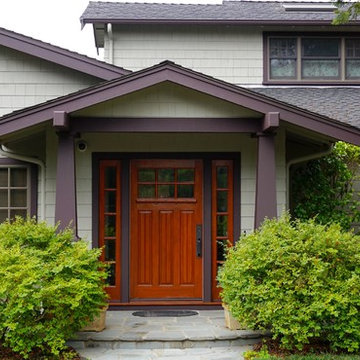
Entry door and frame was refinished and exterior of home was painted
Mittelgroßes, Zweistöckiges Rustikales Bungalow mit Mix-Fassade, grauer Fassadenfarbe, Satteldach und Schindeldach in San Francisco
Mittelgroßes, Zweistöckiges Rustikales Bungalow mit Mix-Fassade, grauer Fassadenfarbe, Satteldach und Schindeldach in San Francisco
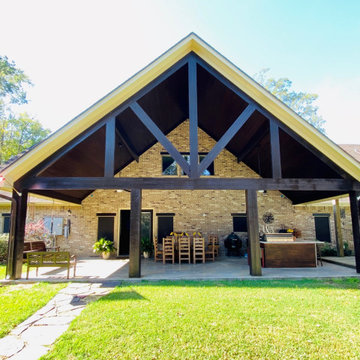
Huge covered patio!!! This is the perfect space for outdoor entertaining.
Rustikales Haus in Sonstige
Rustikales Haus in Sonstige
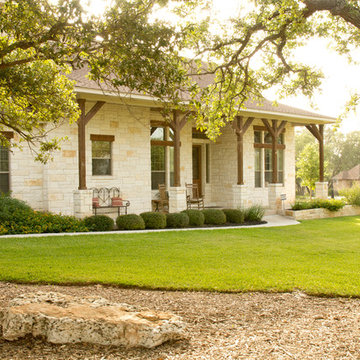
Großes, Zweistöckiges Uriges Haus mit Steinfassade, weißer Fassadenfarbe und Satteldach in Austin

Mittelgroßes, Einstöckiges Rustikales Haus mit schwarzer Fassadenfarbe, Pultdach, Blechdach und schwarzem Dach in Vancouver
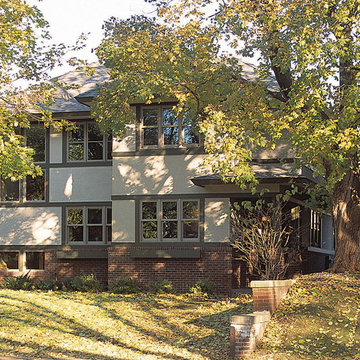
Architect: Sarah Susanka, FAIA, while at Mulfinger, Susanka, Mahady & Partners
Photo by Grey Crawford
Rustikales Haus in Minneapolis
Rustikales Haus in Minneapolis
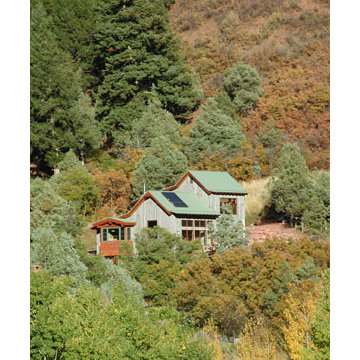
Cabin nestled into 30% slope. Colors of exterior work with native vegetation. Reclaimed snowfence siding and Kynar finish sage green metal roof.
Kleine, Dreistöckige Urige Holzfassade Haus mit grauer Fassadenfarbe und Satteldach in Denver
Kleine, Dreistöckige Urige Holzfassade Haus mit grauer Fassadenfarbe und Satteldach in Denver
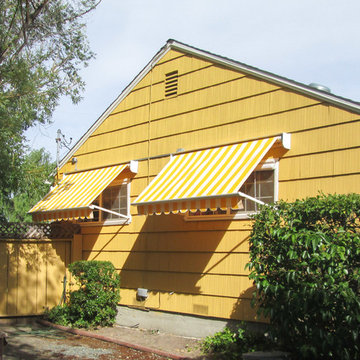
These are window awnings with side arms. You can roll them all the way down to protect your home from low setting sun. The fabric choice for most of our Awnings is Sunbrella Brand of patio/outdoor furniture fabrics.
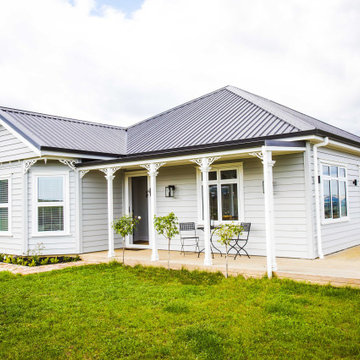
Mittelgroßes, Einstöckiges Rustikales Haus mit grauer Fassadenfarbe, Satteldach und Blechdach in Auckland
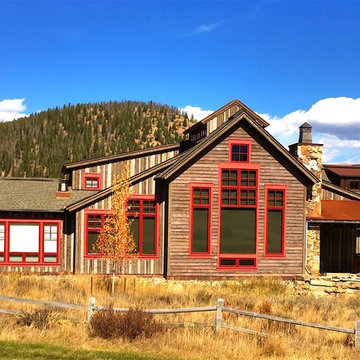
West Elevation of Home - photo Michael Rath
Große, Zweistöckige Urige Holzfassade Haus mit grauer Fassadenfarbe und Satteldach in Denver
Große, Zweistöckige Urige Holzfassade Haus mit grauer Fassadenfarbe und Satteldach in Denver

The exterior of a blue-painted Craftsman-style home with tan trimmings and a stone garden fountain.
Dreistöckiges Uriges Haus mit blauer Fassadenfarbe in Seattle
Dreistöckiges Uriges Haus mit blauer Fassadenfarbe in Seattle
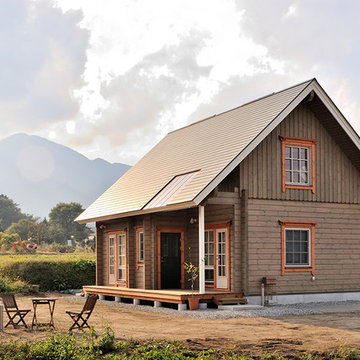
Zweistöckige Urige Holzfassade Haus mit brauner Fassadenfarbe und Satteldach in Tokio Peripherie

Camp Wobegon is a nostalgic waterfront retreat for a multi-generational family. The home's name pays homage to a radio show the homeowner listened to when he was a child in Minnesota. Throughout the home, there are nods to the sentimental past paired with modern features of today.
The five-story home sits on Round Lake in Charlevoix with a beautiful view of the yacht basin and historic downtown area. Each story of the home is devoted to a theme, such as family, grandkids, and wellness. The different stories boast standout features from an in-home fitness center complete with his and her locker rooms to a movie theater and a grandkids' getaway with murphy beds. The kids' library highlights an upper dome with a hand-painted welcome to the home's visitors.
Throughout Camp Wobegon, the custom finishes are apparent. The entire home features radius drywall, eliminating any harsh corners. Masons carefully crafted two fireplaces for an authentic touch. In the great room, there are hand constructed dark walnut beams that intrigue and awe anyone who enters the space. Birchwood artisans and select Allenboss carpenters built and assembled the grand beams in the home.
Perhaps the most unique room in the home is the exceptional dark walnut study. It exudes craftsmanship through the intricate woodwork. The floor, cabinetry, and ceiling were crafted with care by Birchwood carpenters. When you enter the study, you can smell the rich walnut. The room is a nod to the homeowner's father, who was a carpenter himself.
The custom details don't stop on the interior. As you walk through 26-foot NanoLock doors, you're greeted by an endless pool and a showstopping view of Round Lake. Moving to the front of the home, it's easy to admire the two copper domes that sit atop the roof. Yellow cedar siding and painted cedar railing complement the eye-catching domes.

Tommy Daspit Photography
Zweistöckiges Uriges Haus mit grüner Fassadenfarbe, Schindeldach und Walmdach in Birmingham
Zweistöckiges Uriges Haus mit grüner Fassadenfarbe, Schindeldach und Walmdach in Birmingham
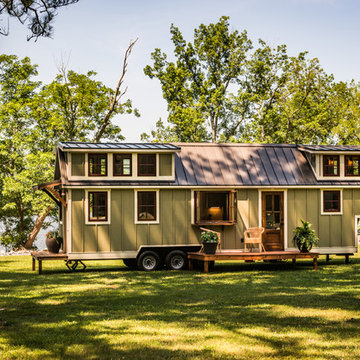
Kleines, Zweistöckiges Uriges Haus mit grüner Fassadenfarbe, Satteldach und Blechdach in Sonstige
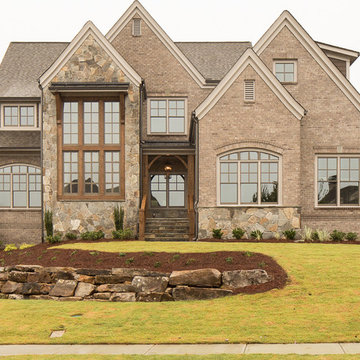
Großes, Dreistöckiges Rustikales Einfamilienhaus mit Steinfassade, beiger Fassadenfarbe, Satteldach und Schindeldach in Atlanta
Gelbe Rustikale Häuser Ideen und Design
4
