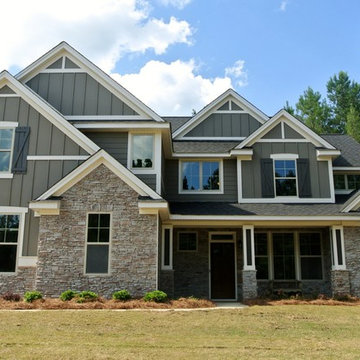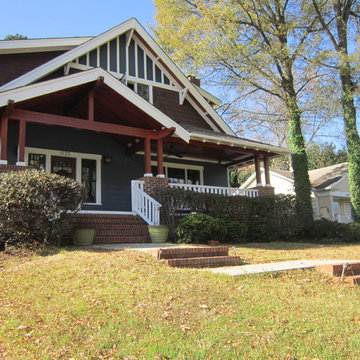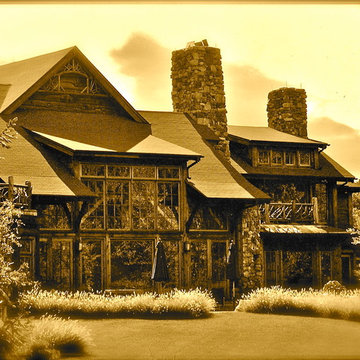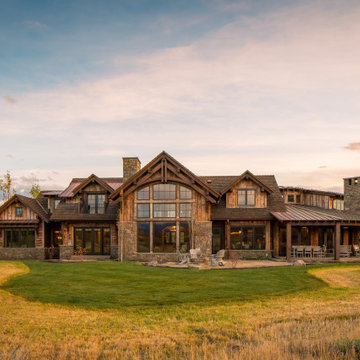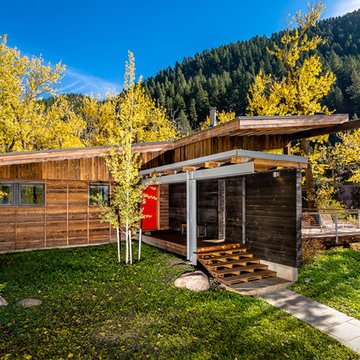Gelbe Rustikale Häuser Ideen und Design
Suche verfeinern:
Budget
Sortieren nach:Heute beliebt
101 – 120 von 839 Fotos
1 von 3
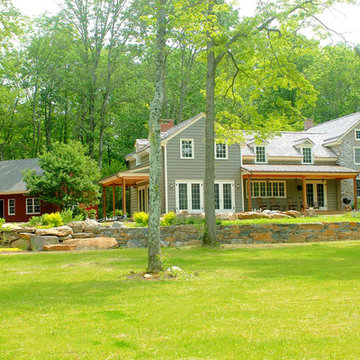
Pool house and detached garage beside renovation and addition of 1800's stone house
Zweistöckiges Uriges Haus in Philadelphia
Zweistöckiges Uriges Haus in Philadelphia
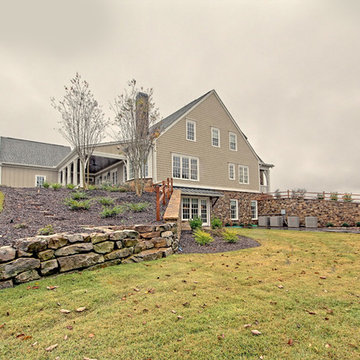
Großes, Zweistöckiges Rustikales Haus mit Mix-Fassade, beiger Fassadenfarbe und Satteldach in Atlanta
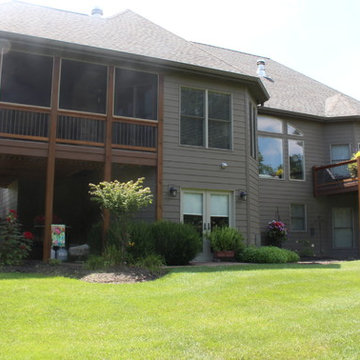
This home was sided with James Hardie Cedarmill siding. The color is Timberbark with a 7 inch reveal.
Großes, Einstöckiges Rustikales Einfamilienhaus mit Faserzement-Fassade, brauner Fassadenfarbe, Satteldach und Schindeldach in St. Louis
Großes, Einstöckiges Rustikales Einfamilienhaus mit Faserzement-Fassade, brauner Fassadenfarbe, Satteldach und Schindeldach in St. Louis
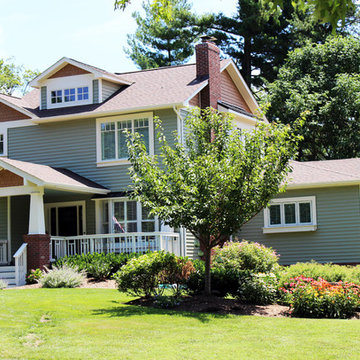
R.R.
Großes, Zweistöckiges Uriges Einfamilienhaus mit Mix-Fassade, grüner Fassadenfarbe, Satteldach und Schindeldach in Washington, D.C.
Großes, Zweistöckiges Uriges Einfamilienhaus mit Mix-Fassade, grüner Fassadenfarbe, Satteldach und Schindeldach in Washington, D.C.
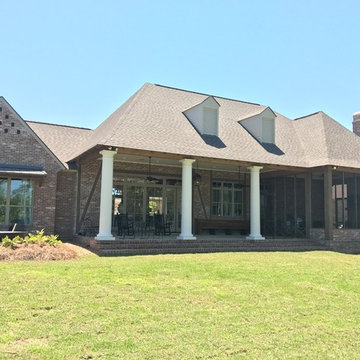
Large creole style rear porch view overlooking Cane River.
Uriges Haus in New Orleans
Uriges Haus in New Orleans
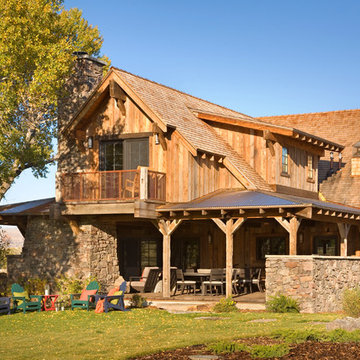
Photo by Gordon Gregory
Mittelgroße, Zweistöckige Rustikale Holzfassade Haus mit brauner Fassadenfarbe und Pultdach in Sonstige
Mittelgroße, Zweistöckige Rustikale Holzfassade Haus mit brauner Fassadenfarbe und Pultdach in Sonstige
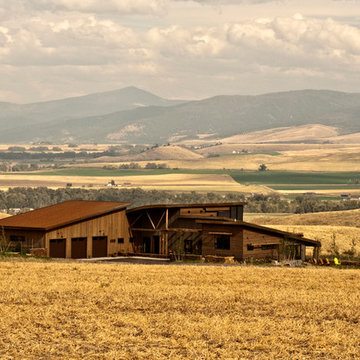
Driving up to the ranch
Photography by Lynn Donaldson
Großes, Einstöckiges Uriges Haus mit Mix-Fassade und grauer Fassadenfarbe in Sonstige
Großes, Einstöckiges Uriges Haus mit Mix-Fassade und grauer Fassadenfarbe in Sonstige
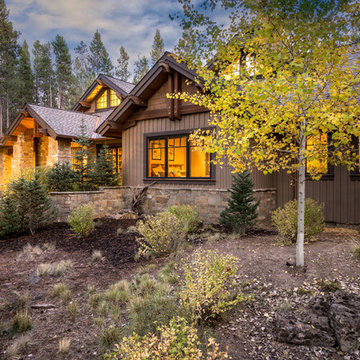
Ross Chandler
Große, Zweistöckige Rustikale Holzfassade Haus mit brauner Fassadenfarbe und Satteldach in Sonstige
Große, Zweistöckige Rustikale Holzfassade Haus mit brauner Fassadenfarbe und Satteldach in Sonstige
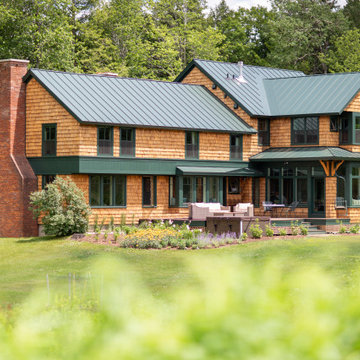
This custom home is nestled between Sugarbush and Mad River Glen. The project consisted of knocking down a large part of the original structure and building a new 3000sf wing and then joining the two together. A durable hand split Cedar shingle exterior combined with many architectural trim details made for a stunning and durable envelope.
The noteworthy interior details included reclaimed barn board on the walls, custom cabinetry and builtins, a locally fabricated metal staircase railing, with the clients home mountain resort (Mad River Glen) banner incorporated in the balustrade system. The home combined with the beautiful landscaping, pond, and mountain views make for an amazing sanctuary for our clients to retreat too in both the winter and summer seasons.
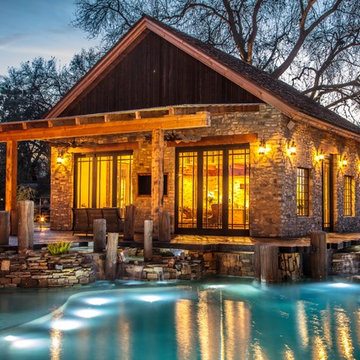
Mittelgroßes, Einstöckiges Uriges Einfamilienhaus mit Steinfassade, grauer Fassadenfarbe, Satteldach und Schindeldach in Sonstige
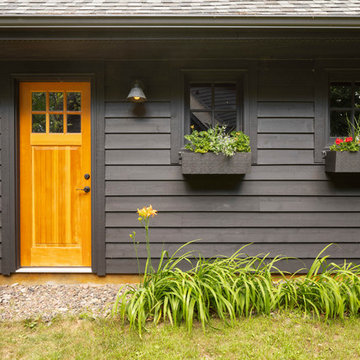
Cabin Redo by Dale Mulfinger
Photography by Troy Thies
Urige Holzfassade Haus mit schwarzer Fassadenfarbe in Minneapolis
Urige Holzfassade Haus mit schwarzer Fassadenfarbe in Minneapolis
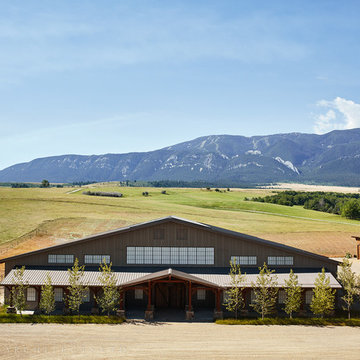
Nikolas Koenig
With the intent of functioning as a working ranch, the property features extensive riding facilities. Grounded in the same approach and unified to the living spaces, both the stable and an indoor riding area are an exercise in melding traditional arrangements with custom features. A simple grid system and dominate central axis bring functionality, while the rhythm of the sawn timber structure gives a warmth to this impressive building. The interior is filled with natural light thanks to a 220′ long skylight.
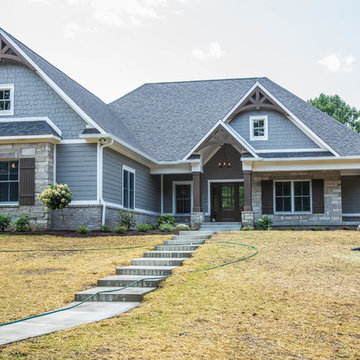
Großes, Zweistöckiges Rustikales Einfamilienhaus mit Faserzement-Fassade und Schindeldach in Indianapolis

Jeff Roberts Imaging
Kleines, Zweistöckiges Uriges Haus mit grauer Fassadenfarbe, Pultdach und Blechdach in Portland Maine
Kleines, Zweistöckiges Uriges Haus mit grauer Fassadenfarbe, Pultdach und Blechdach in Portland Maine
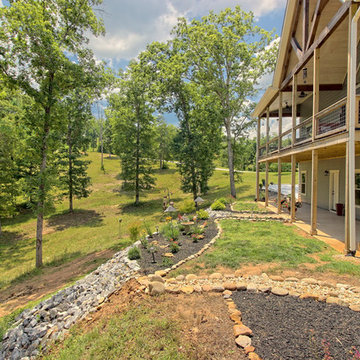
This Craftsman Mountain Home exterior features traditional trim, timber trusses, wood decking, hogwire railing and a walk-out concrete patio in the basement.
Gelbe Rustikale Häuser Ideen und Design
6
