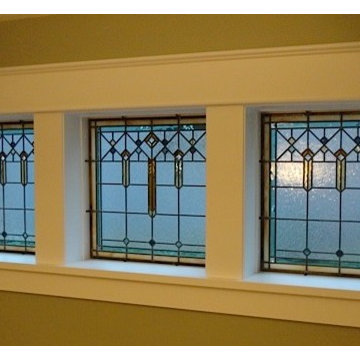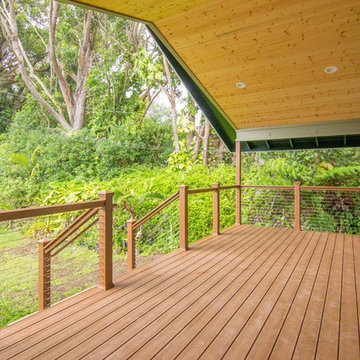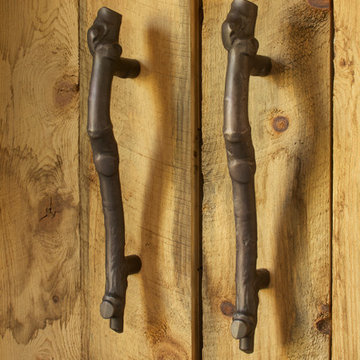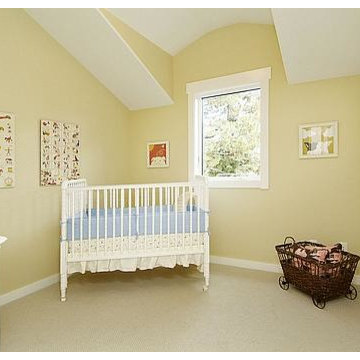8.173 Gelbe Rustikale Wohnideen
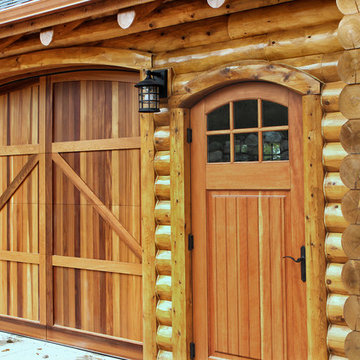
Stunning garage door and side door.
Großes, Dreistöckiges Uriges Einfamilienhaus mit Mix-Fassade, brauner Fassadenfarbe, Satteldach und Schindeldach in Sonstige
Großes, Dreistöckiges Uriges Einfamilienhaus mit Mix-Fassade, brauner Fassadenfarbe, Satteldach und Schindeldach in Sonstige
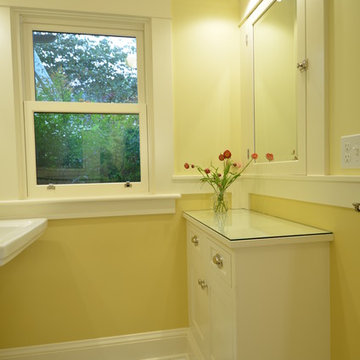
Through a series of remodels, the home owners have been able to create a home they truly love. Both baths have traditional white and black tile work with two-toned walls bringing in warmth and character. Custom built medicine cabinets allow for additional storage and continue the Craftsman vernacular.
Photo: Eckert & Eckert Photography

This rustic custom home is the epitome of the Northern Michigan lifestyle, nestled in the hills near Boyne Mountain ski resort. The exterior features intricate detailing from the heavy corbels and metal roofing to the board and batten beams and cedar siding.
From the moment you enter the craftsman style home, you're greeted with a taste of the outdoors. The home's cabinetry, flooring, and paneling boast intriguing textures and multiple wood flavors. The home is a clear reflection of the homeowners' warm and inviting personalities.
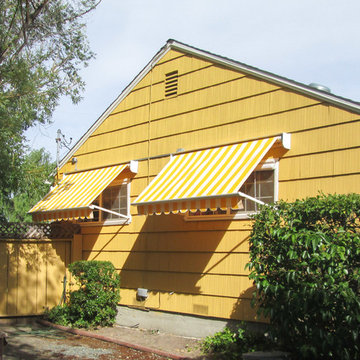
These are window awnings with side arms. You can roll them all the way down to protect your home from low setting sun. The fabric choice for most of our Awnings is Sunbrella Brand of patio/outdoor furniture fabrics.
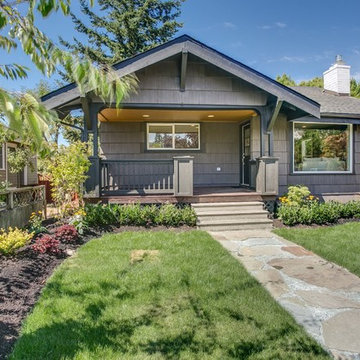
West Seattle Vintage charm
Einstöckiges Rustikales Bungalow mit brauner Fassadenfarbe, Satteldach und Schindeldach in Seattle
Einstöckiges Rustikales Bungalow mit brauner Fassadenfarbe, Satteldach und Schindeldach in Seattle
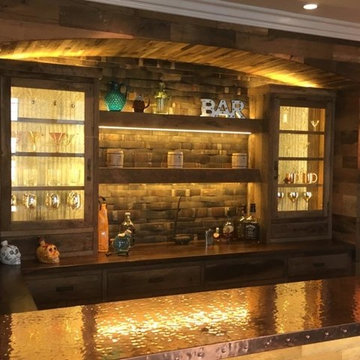
Luis Becerrca
Mittelgroße Urige Hausbar in U-Form mit Bartresen, Einbauwaschbecken, Schrankfronten im Shaker-Stil, hellbraunen Holzschränken, Kupfer-Arbeitsplatte, Küchenrückwand in Braun, Rückwand aus Holz, dunklem Holzboden und braunem Boden in Orange County
Mittelgroße Urige Hausbar in U-Form mit Bartresen, Einbauwaschbecken, Schrankfronten im Shaker-Stil, hellbraunen Holzschränken, Kupfer-Arbeitsplatte, Küchenrückwand in Braun, Rückwand aus Holz, dunklem Holzboden und braunem Boden in Orange County
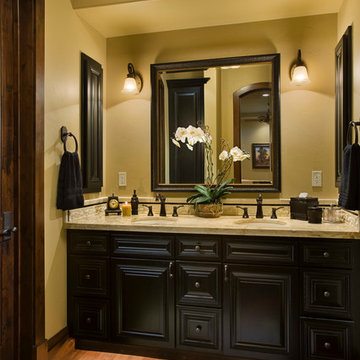
Roger Wade Studio
Rustikales Badezimmer mit schwarzen Schränken und gelber Wandfarbe in Sonstige
Rustikales Badezimmer mit schwarzen Schränken und gelber Wandfarbe in Sonstige
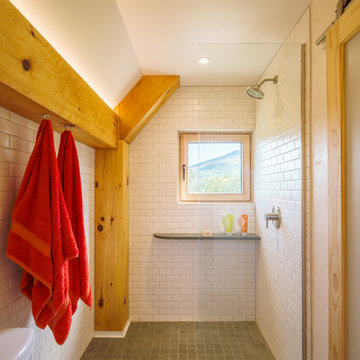
Kleines Rustikales Badezimmer En Suite mit Duschnische, Wandtoilette mit Spülkasten, weißen Fliesen, Porzellanfliesen, weißer Wandfarbe, Einbauwaschbecken, Waschtisch aus Holz, grünem Boden, offener Dusche und brauner Waschtischplatte in Washington, D.C.
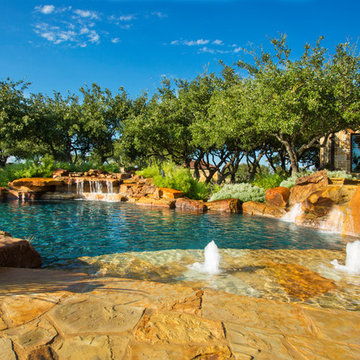
Large free form pool on a ranch in Sonora, TX. The pool has two waterfalls, a bubbler on the baja shelf and Oklahoma Flagstone decking. The pool is finished in Curacao night Quartszcapes.

This is a close up shot of some gorgeous cabinetry made here in Aiken by Kelley Cabinetry. We designed this kitchen to look very old but it was an entire gut job renovation. Mast Construction was the GC.
Olin Redmon Photography
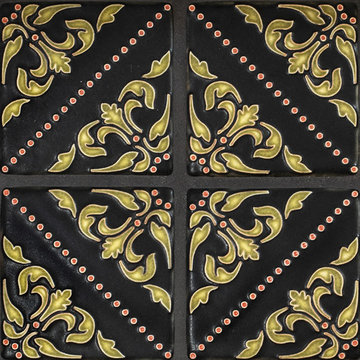
Tile fireplace featuring Motawi Tileworks’ Lisbon tile in Retro Lime. Photo: Justin Maconochie.
Rustikales Wohnzimmer mit gefliester Kaminumrandung in Detroit
Rustikales Wohnzimmer mit gefliester Kaminumrandung in Detroit
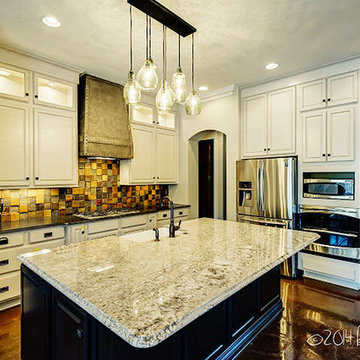
House Plan 16862WG has an exterior to die for and an incredible interior with a stunning vaulted family room.
The home as designed gives you 3 bedroos, 3 baths and over 2,200 square feet of living space. Ready when you are. Where do YOU want to build?
Full Specs and Order Plans http://bit.ly/16862wg
MORE PHOTOS
Google+ photo album http://bit.ly/16862wg-g
Facebook photo album http://bit.ly/16862wg-f
Photo Credit: Beth Fellhoelter
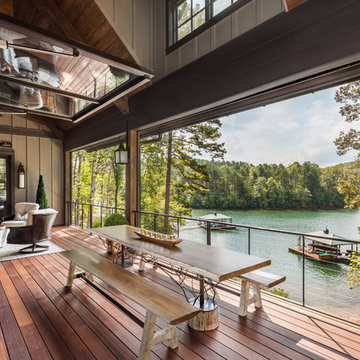
expansive covered porch with stunning lake views
Geräumige, Überdachte Rustikale Veranda hinter dem Haus in Sonstige
Geräumige, Überdachte Rustikale Veranda hinter dem Haus in Sonstige
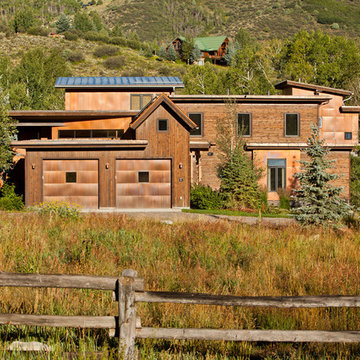
A LEED® Gold Certified ranch home with copper and distressed wood siding.
Geräumiges, Dreistöckiges Rustikales Haus mit Mix-Fassade, brauner Fassadenfarbe und Pultdach in Denver
Geräumiges, Dreistöckiges Rustikales Haus mit Mix-Fassade, brauner Fassadenfarbe und Pultdach in Denver
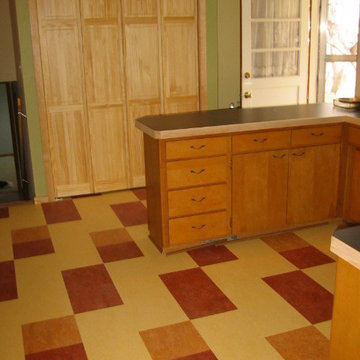
Colors: Henna, Natural Corn, Barbados
Mittelgroße Rustikale Wohnküche in U-Form mit weißen Schränken, Linoleum, Kücheninsel und flächenbündigen Schrankfronten in Chicago
Mittelgroße Rustikale Wohnküche in U-Form mit weißen Schränken, Linoleum, Kücheninsel und flächenbündigen Schrankfronten in Chicago
8.173 Gelbe Rustikale Wohnideen
8



















