Geräumige Ankleidezimmer mit weißem Boden Ideen und Design
Suche verfeinern:
Budget
Sortieren nach:Heute beliebt
21 – 40 von 114 Fotos
1 von 3

These clients win the award for ‘Most Jarrett Design Projects in One Home’! We consider ourselves extremely fortunate to have been able to work with these kind folks so consistently over the years.
The most recent project features their master bath, a room they have been wanting to tackle for many years. We think it was well worth the wait! It started off as an outdated space with an enormous platform tub open to the bedroom featuring a large round column. The open concept was inspired by island homes long ago, but it was time for some privacy. The water closet, shower and linen closet served the clients well, but the tub and vanities had to be updated with storage improvements desired. The clients also wanted to add organized spaces for clothing, shoes and handbags. Swapping the large tub for a dainty freestanding tub centered on the new window, cleared space for gorgeous his and hers vanities and armoires flanking the tub. The area where the old double vanity existed was transformed into personalized storage closets boasting beautiful custom mirrored doors. The bathroom floors and shower surround were replaced with classic white and grey materials. Handmade vessel sinks and faucets add a rich touch. Soft brass wire doors are the highlight of a freestanding custom armoire created to house handbags adding more convenient storage and beauty to the bedroom. Star sconces, bell jar fixture, wallpaper and window treatments selected by the homeowner with the help of the talented Lisa Abdalla Interiors provide the finishing traditional touches for this sanctuary.
Jacqueline Powell Photography
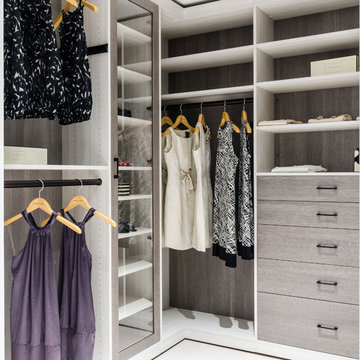
Chastity Cortijo Photography
Geräumiger, Neutraler Moderner Begehbarer Kleiderschrank mit weißem Boden in New York
Geräumiger, Neutraler Moderner Begehbarer Kleiderschrank mit weißem Boden in New York
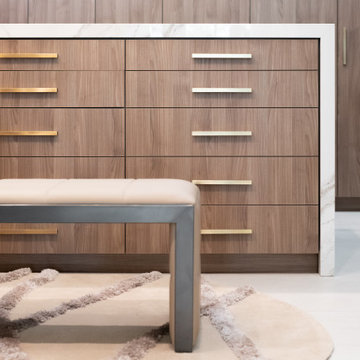
Geräumiger, Neutraler Moderner Begehbarer Kleiderschrank mit hellbraunen Holzschränken und weißem Boden in Las Vegas
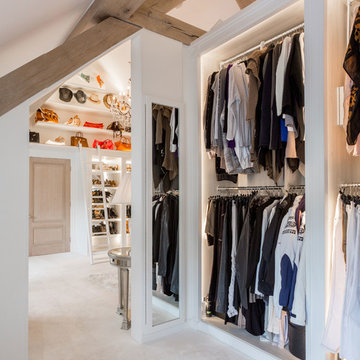
Dressing Room
www.johnevansdesign.com
(Photographed by Billy Bolton)
Geräumiges, Neutrales Landhausstil Ankleidezimmer mit Ankleidebereich, offenen Schränken, weißen Schränken, Teppichboden und weißem Boden in West Midlands
Geräumiges, Neutrales Landhausstil Ankleidezimmer mit Ankleidebereich, offenen Schränken, weißen Schränken, Teppichboden und weißem Boden in West Midlands
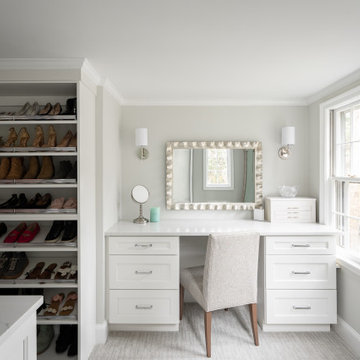
This sweeping primary suite is inclusive of an expansive dressing lounge
Geräumiges Modernes Ankleidezimmer mit Ankleidebereich, offenen Schränken, weißen Schränken, Teppichboden und weißem Boden in Boston
Geräumiges Modernes Ankleidezimmer mit Ankleidebereich, offenen Schränken, weißen Schränken, Teppichboden und weißem Boden in Boston
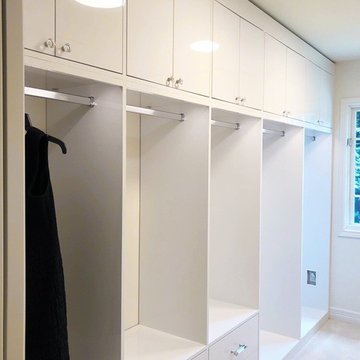
Geräumiger Moderner Begehbarer Kleiderschrank mit flächenbündigen Schrankfronten, weißen Schränken, Teppichboden und weißem Boden in Seattle
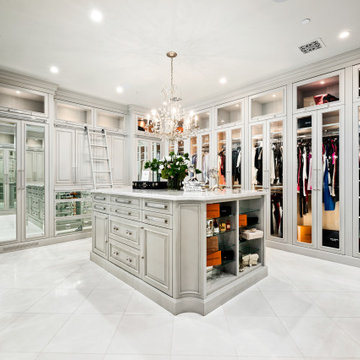
Master closet featuring built-in shelves, a custom chandelier, an island with marble countertop and storage, and marble floors.
Geräumiger, Neutraler Retro Begehbarer Kleiderschrank mit Glasfronten, hellen Holzschränken, Marmorboden und weißem Boden in Phoenix
Geräumiger, Neutraler Retro Begehbarer Kleiderschrank mit Glasfronten, hellen Holzschränken, Marmorboden und weißem Boden in Phoenix
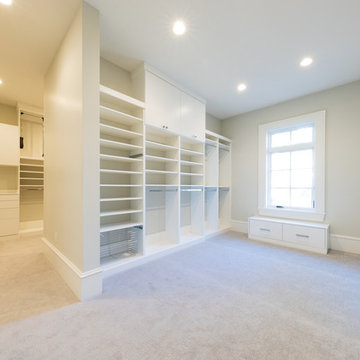
His/Her Master Closet
Color: White
Accessories: Pull down, Valet Rod, Hamper Baskets, Belt Racks, Tie Racks, Pulldowns
Photo Cred: Ori Media
Geräumiges, Neutrales Klassisches Ankleidezimmer mit Ankleidebereich, flächenbündigen Schrankfronten, weißen Schränken, Teppichboden und weißem Boden in Salt Lake City
Geräumiges, Neutrales Klassisches Ankleidezimmer mit Ankleidebereich, flächenbündigen Schrankfronten, weißen Schränken, Teppichboden und weißem Boden in Salt Lake City
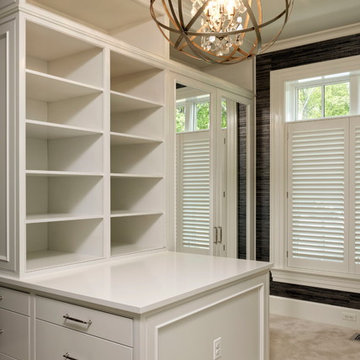
Walk in Closet,
Geräumiger Klassischer Begehbarer Kleiderschrank mit flächenbündigen Schrankfronten, weißen Schränken, Teppichboden und weißem Boden in Washington, D.C.
Geräumiger Klassischer Begehbarer Kleiderschrank mit flächenbündigen Schrankfronten, weißen Schränken, Teppichboden und weißem Boden in Washington, D.C.
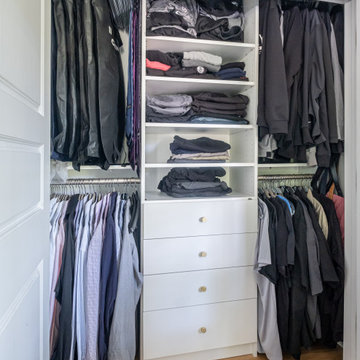
"His" Master Closet
Photos by VLG Photography
Geräumiges Mid-Century Ankleidezimmer mit Schrankfronten im Shaker-Stil, hellbraunen Holzschränken, Marmorboden und weißem Boden in New York
Geräumiges Mid-Century Ankleidezimmer mit Schrankfronten im Shaker-Stil, hellbraunen Holzschränken, Marmorboden und weißem Boden in New York
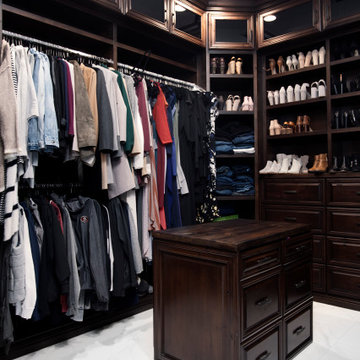
This Luxury Bathroom is every home-owners dream. We created this masterpiece with the help of one of our top designers to make sure ever inches the bathroom would be perfect. We are extremely happy this project turned out from the walk-in shower/steam room to the massive Vanity. Everything about this bathroom is made for luxury!
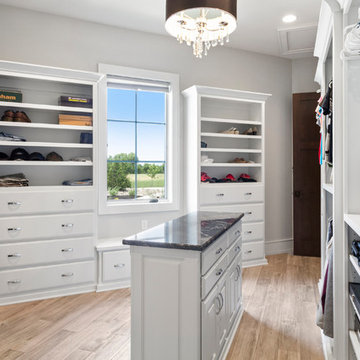
The master suite features an absolutely amazing master bathroom. Every detail and finish gives a luxurious feel. The tile accent behind the claw-foot soaker tub and inside the huge walk-in shower is gorgeous and makes you feel like you're in your own private spa. Just through the master bathroom is the master closet room with a built-in makeup vanity, plenty of storage options and a custom island.
Photography by: KC Media Team
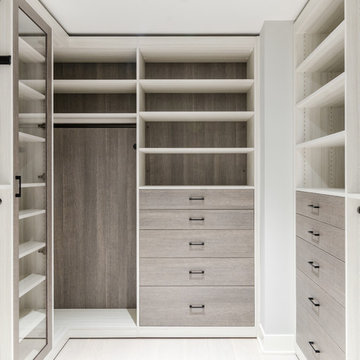
Chastity Cortijo Photography
Geräumiger, Neutraler Moderner Begehbarer Kleiderschrank mit weißem Boden in New York
Geräumiger, Neutraler Moderner Begehbarer Kleiderschrank mit weißem Boden in New York
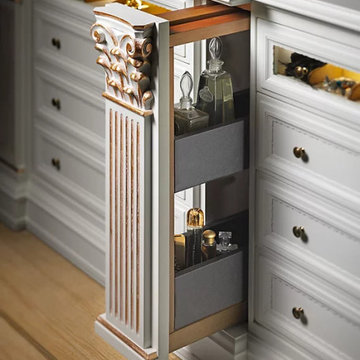
Refined and elegant, in their white golden style, our Roma bespoke wooden wardrobes offer many combinations to always keep your clothes tidy.
The white structure alternates with the light walnut of the shelves and drawers and gives the whole closet a harmonious touch of elegance.
The central island offers even more space to put all your accessories and it comes with a comfortable and soft armchair.
The sliding panels that cover other storage compartments and a large mirror are further details that make these closets into temples for your clothes.
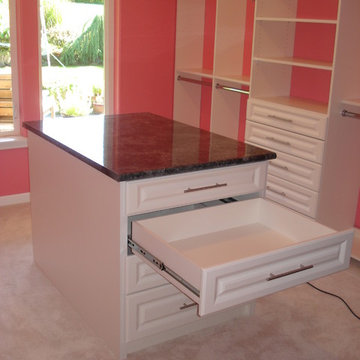
The Closet was created for a 14 year old girl who had an extra bedroom attached to her bedroom. The new "Dream Closet" used the whole bedroom! Photo - John Plake, Owner HSS
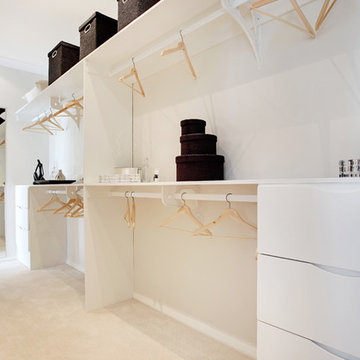
Master Suite Walk-In Robe - Bronte Executive Grande Manor One - Lochinvar
Geräumiger, Neutraler Moderner Begehbarer Kleiderschrank mit offenen Schränken, weißen Schränken, Teppichboden und weißem Boden in Newcastle - Maitland
Geräumiger, Neutraler Moderner Begehbarer Kleiderschrank mit offenen Schränken, weißen Schränken, Teppichboden und weißem Boden in Newcastle - Maitland
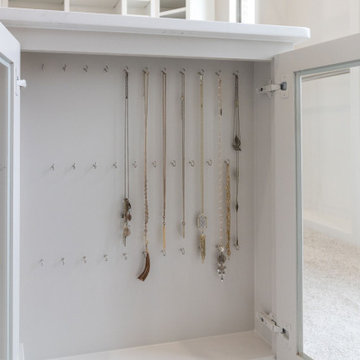
Geräumiger, Neutraler Klassischer Begehbarer Kleiderschrank mit Schrankfronten im Shaker-Stil, weißen Schränken, Teppichboden und weißem Boden in Dallas
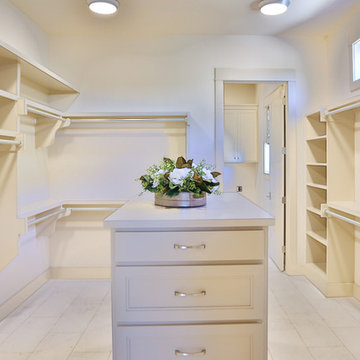
Master closet in 2018 tour home. Features white tile floor, built in shelves, attic, utility, and bathroom entry, as well as tan walls and trim.
Geräumiger, Neutraler Klassischer Begehbarer Kleiderschrank mit Schrankfronten mit vertiefter Füllung, beigen Schränken, Keramikboden und weißem Boden in Austin
Geräumiger, Neutraler Klassischer Begehbarer Kleiderschrank mit Schrankfronten mit vertiefter Füllung, beigen Schränken, Keramikboden und weißem Boden in Austin
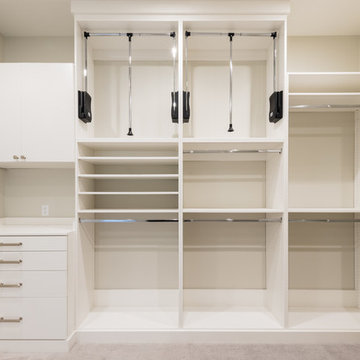
His/Her Master Closet
Color: White
Accessories: Pull down, Valet Rod, Hamper Baskets, Belt Racks, Tie Racks, Pulldowns
Photo Cred: Ori Media
Geräumiges, Neutrales Klassisches Ankleidezimmer mit Ankleidebereich, flächenbündigen Schrankfronten, weißen Schränken, Teppichboden und weißem Boden in Salt Lake City
Geräumiges, Neutrales Klassisches Ankleidezimmer mit Ankleidebereich, flächenbündigen Schrankfronten, weißen Schränken, Teppichboden und weißem Boden in Salt Lake City
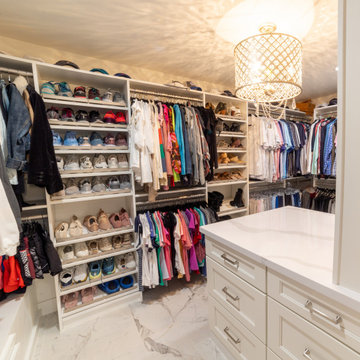
This full home renovation went from a complete gut to completely gorgeous. The Master Suite remodel featuring a walk-in closet made for a queen. This spacious design includes all of the necessary storage features you could want, a glam chandelier, dual entrances from the his and hers bathroom, stunning island top and space for all the things
Geräumige Ankleidezimmer mit weißem Boden Ideen und Design
2