Geräumige Ankleidezimmer mit weißem Boden Ideen und Design
Suche verfeinern:
Budget
Sortieren nach:Heute beliebt
61 – 80 von 114 Fotos
1 von 3
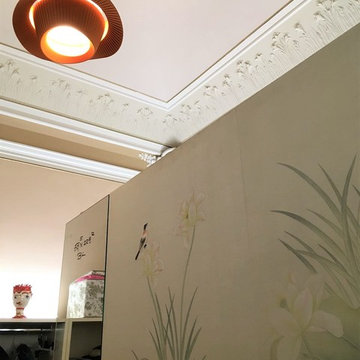
Vista della cabina armadio con pannello in carta da parati in seta dipinta e ricamata a mano.
Geräumiger, Neutraler Klassischer Begehbarer Kleiderschrank mit offenen Schränken, beigen Schränken, Vinylboden und weißem Boden in Catania-Palermo
Geräumiger, Neutraler Klassischer Begehbarer Kleiderschrank mit offenen Schränken, beigen Schränken, Vinylboden und weißem Boden in Catania-Palermo
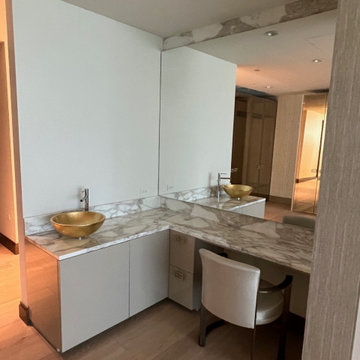
Geräumiger Moderner Begehbarer Kleiderschrank mit Glasfronten, braunen Schränken, hellem Holzboden und weißem Boden in Hawaii
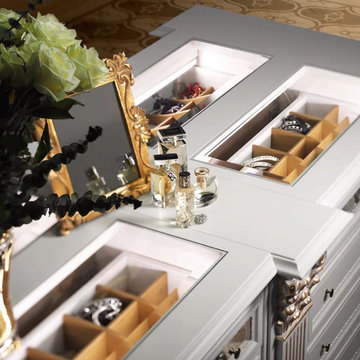
Refined and elegant, in their white golden style, our Roma bespoke wooden wardrobes offer many combinations to always keep your clothes tidy.
The white structure alternates with the light walnut of the shelves and drawers and gives the whole closet a harmonious touch of elegance.
The central island offers even more space to put all your accessories and it comes with a comfortable and soft armchair.
The sliding panels that cover other storage compartments and a large mirror are further details that make these closets into temples for your clothes.
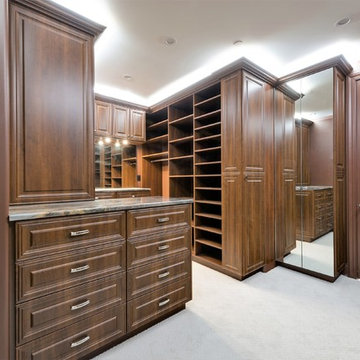
Harbourside Photography
Geräumiger, Neutraler Klassischer Begehbarer Kleiderschrank mit profilierten Schrankfronten, hellbraunen Holzschränken, Teppichboden und weißem Boden in Miami
Geräumiger, Neutraler Klassischer Begehbarer Kleiderschrank mit profilierten Schrankfronten, hellbraunen Holzschränken, Teppichboden und weißem Boden in Miami
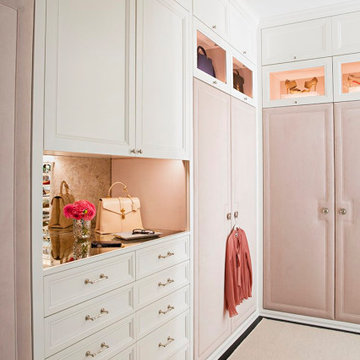
The dressing are in the Master Closet has a pull-out for storing scarves, and glass-fronted upper cabinets for displaying handbags.
Geräumiges Klassisches Ankleidezimmer mit Ankleidebereich, Schrankfronten mit vertiefter Füllung, weißen Schränken, Teppichboden, weißem Boden und Kassettendecke in Los Angeles
Geräumiges Klassisches Ankleidezimmer mit Ankleidebereich, Schrankfronten mit vertiefter Füllung, weißen Schränken, Teppichboden, weißem Boden und Kassettendecke in Los Angeles
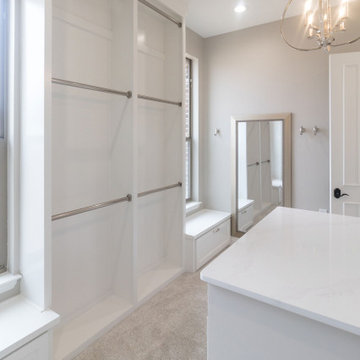
Geräumiger, Neutraler Klassischer Begehbarer Kleiderschrank mit Schrankfronten im Shaker-Stil, weißen Schränken, Teppichboden und weißem Boden in Dallas
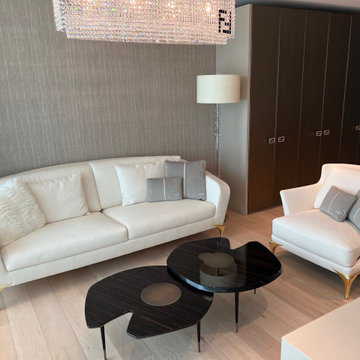
Custom 12,00 square foot walk in closet with custom wallpaper, moldings, vanity with sink, shoe wall, custom lighting design, white oak hardwood flooring.
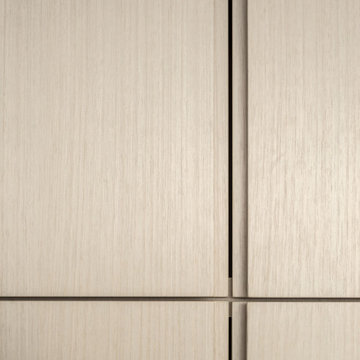
From the architect's website:
"Sophie Bates Architects and Zoe Defert Architects have recently completed a refurbishment and extension across four floors of living to a Regency-style house, adding 125sqm to the family home. The collaborative approach of the team, as noted below, was key to the success of the design.
The generous basement houses fantastic family spaces - a playroom, media room, guest room, gym and steam room that have been bought to life through crisp, contemporary detailing and creative use of light. The quality of basement design and overall site detailing was vital to the realisation of the concept on site. Linear lighting to floors and ceiling guides you past the media room through to the lower basement, which is lit by a 10m long frameless roof light.
The ground and upper floors house open plan kitchen and living spaces with views of the garden and bedrooms and bathrooms above. At the top of the house is a loft bedroom and bathroom, completing the five bedroom house. All joinery to the home
was designed and detailed by the architects. A careful, considered approach to detailing throughout creates a subtle interplay between light, material contrast and space."
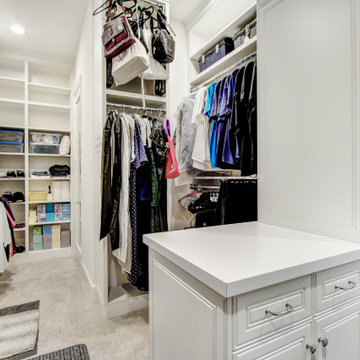
Geräumiger, Neutraler Klassischer Begehbarer Kleiderschrank mit profilierten Schrankfronten, weißen Schränken, Teppichboden und weißem Boden in Los Angeles
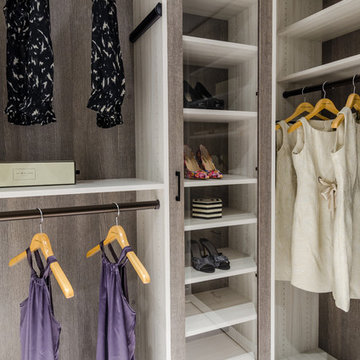
Chastity Cortijo Photography
Geräumiger, Neutraler Moderner Begehbarer Kleiderschrank mit weißem Boden in New York
Geräumiger, Neutraler Moderner Begehbarer Kleiderschrank mit weißem Boden in New York
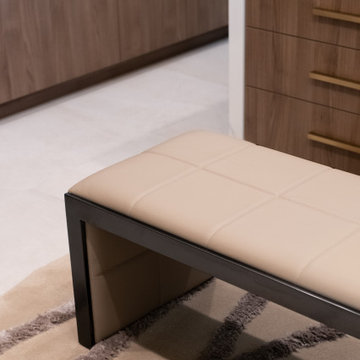
Geräumiger, Neutraler Moderner Begehbarer Kleiderschrank mit hellbraunen Holzschränken und weißem Boden in Las Vegas
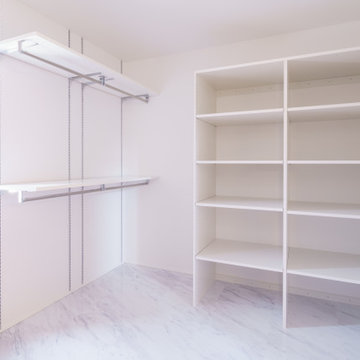
洗面脱衣とキッチンに通じる2WAYのファミリー・クローゼット
Geräumiger, Neutraler Moderner Begehbarer Kleiderschrank mit weißen Schränken und weißem Boden in Kyoto
Geräumiger, Neutraler Moderner Begehbarer Kleiderschrank mit weißen Schränken und weißem Boden in Kyoto
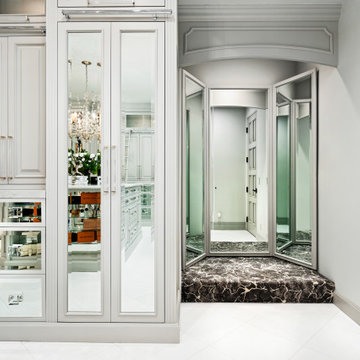
Master closet with built-in storage, white cabinetry, and marble floors.
Geräumiger, Neutraler Mid-Century Begehbarer Kleiderschrank mit Glasfronten, hellen Holzschränken, Marmorboden, weißem Boden und Kassettendecke in Phoenix
Geräumiger, Neutraler Mid-Century Begehbarer Kleiderschrank mit Glasfronten, hellen Holzschränken, Marmorboden, weißem Boden und Kassettendecke in Phoenix
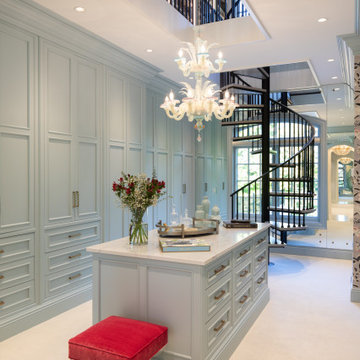
Geräumiger Begehbarer Kleiderschrank mit Schrankfronten mit vertiefter Füllung, blauen Schränken, Teppichboden, weißem Boden und gewölbter Decke in Sonstige
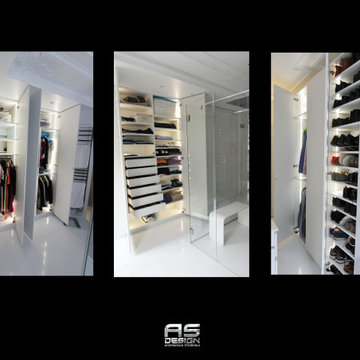
vue dressing
Geräumiges, Neutrales Klassisches Ankleidezimmer mit Ankleidebereich, Kassettenfronten, grauen Schränken, Marmorboden, weißem Boden und eingelassener Decke in Paris
Geräumiges, Neutrales Klassisches Ankleidezimmer mit Ankleidebereich, Kassettenfronten, grauen Schränken, Marmorboden, weißem Boden und eingelassener Decke in Paris
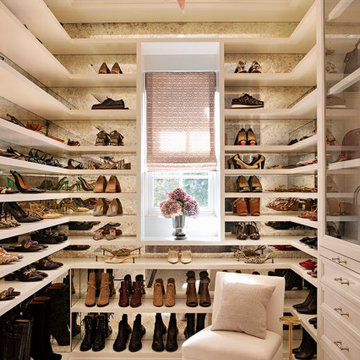
The shoe storage area in the Master Closet has up-lit, mirrored shelves.
Geräumiges Klassisches Ankleidezimmer mit Ankleidebereich, Schrankfronten mit vertiefter Füllung, weißen Schränken, Teppichboden, weißem Boden und Kassettendecke in Los Angeles
Geräumiges Klassisches Ankleidezimmer mit Ankleidebereich, Schrankfronten mit vertiefter Füllung, weißen Schränken, Teppichboden, weißem Boden und Kassettendecke in Los Angeles
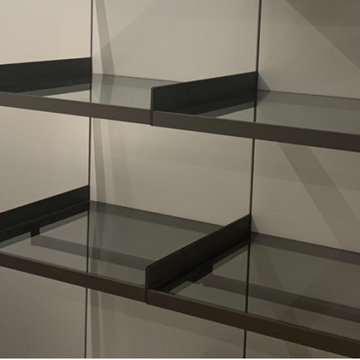
Geräumiger Moderner Begehbarer Kleiderschrank mit Glasfronten, braunen Schränken, hellem Holzboden und weißem Boden in Hawaii
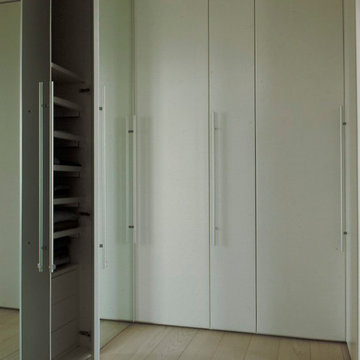
Questo ambiente di transizione è stato trasformato in Cabina armadio che precede la camera padronale | in parte a specchio ed in parte bianchi. Gli arredi sono realizzati su disegno.
Fotografo Adriano Pecchio
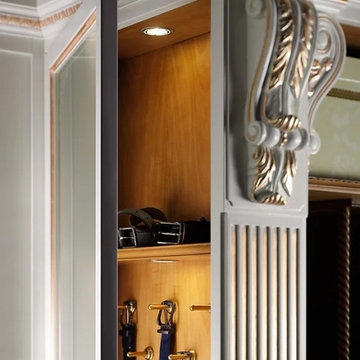
Refined and elegant, in their white golden style, our Roma bespoke wooden wardrobes offer many combinations to always keep your clothes tidy.
The white structure alternates with the light walnut of the shelves and drawers and gives the whole closet a harmonious touch of elegance.
The central island offers even more space to put all your accessories and it comes with a comfortable and soft armchair.
The sliding panels that cover other storage compartments and a large mirror are further details that make these closets into temples for your clothes.
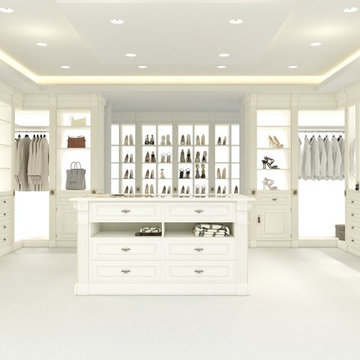
Geräumiger, Neutraler Moderner Begehbarer Kleiderschrank mit Kassettenfronten, weißen Schränken und weißem Boden in Atlanta
Geräumige Ankleidezimmer mit weißem Boden Ideen und Design
4