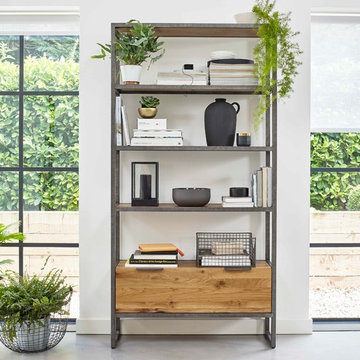Geräumige Arbeitszimmer mit Betonboden Ideen und Design
Suche verfeinern:
Budget
Sortieren nach:Heute beliebt
21 – 40 von 82 Fotos
1 von 3
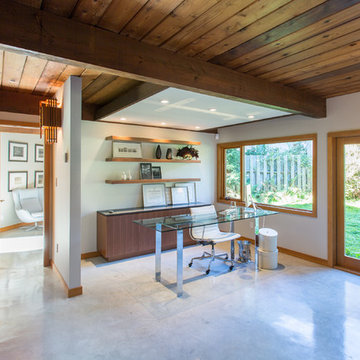
Geräumiges Retro Arbeitszimmer mit weißer Wandfarbe, freistehendem Schreibtisch, Betonboden und grauem Boden in Vancouver

The client’s brief was to create a space reminiscent of their beloved downtown Chicago industrial loft, in a rural farm setting, while incorporating their unique collection of vintage and architectural salvage. The result is a custom designed space that blends life on the farm with an industrial sensibility.
The new house is located on approximately the same footprint as the original farm house on the property. Barely visible from the road due to the protection of conifer trees and a long driveway, the house sits on the edge of a field with views of the neighbouring 60 acre farm and creek that runs along the length of the property.
The main level open living space is conceived as a transparent social hub for viewing the landscape. Large sliding glass doors create strong visual connections with an adjacent barn on one end and a mature black walnut tree on the other.
The house is situated to optimize views, while at the same time protecting occupants from blazing summer sun and stiff winter winds. The wall to wall sliding doors on the south side of the main living space provide expansive views to the creek, and allow for breezes to flow throughout. The wrap around aluminum louvered sun shade tempers the sun.
The subdued exterior material palette is defined by horizontal wood siding, standing seam metal roofing and large format polished concrete blocks.
The interiors were driven by the owners’ desire to have a home that would properly feature their unique vintage collection, and yet have a modern open layout. Polished concrete floors and steel beams on the main level set the industrial tone and are paired with a stainless steel island counter top, backsplash and industrial range hood in the kitchen. An old drinking fountain is built-in to the mudroom millwork, carefully restored bi-parting doors frame the library entrance, and a vibrant antique stained glass panel is set into the foyer wall allowing diffused coloured light to spill into the hallway. Upstairs, refurbished claw foot tubs are situated to view the landscape.
The double height library with mezzanine serves as a prominent feature and quiet retreat for the residents. The white oak millwork exquisitely displays the homeowners’ vast collection of books and manuscripts. The material palette is complemented by steel counter tops, stainless steel ladder hardware and matte black metal mezzanine guards. The stairs carry the same language, with white oak open risers and stainless steel woven wire mesh panels set into a matte black steel frame.
The overall effect is a truly sublime blend of an industrial modern aesthetic punctuated by personal elements of the owners’ storied life.
Photography: James Brittain
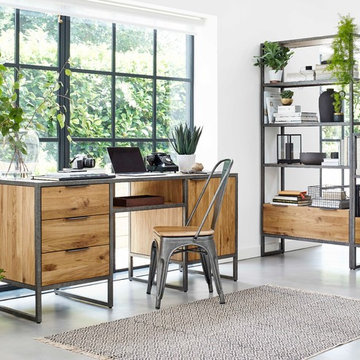
Brooklyn Computer Desk, Natural Solid Oak and Metal, Oak Furniture Land
Brooklyn Dining Chair, Natural Solid Oak and Metal, Oak Furniture Land
Brooklyn Large Bookcase, Natural Solid Oak and Metal, Oak Furniture Land
Brooklyn Small Bookcase, Natural Solid Oak and Metal, Oak Furniture Land
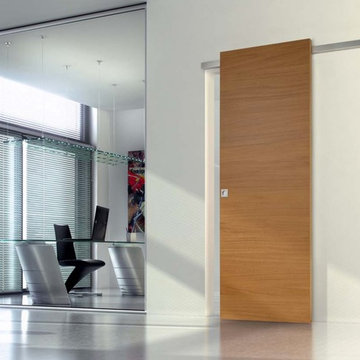
Geräumiges Industrial Arbeitszimmer ohne Kamin mit Studio, weißer Wandfarbe, Betonboden, freistehendem Schreibtisch und grauem Boden in Sydney
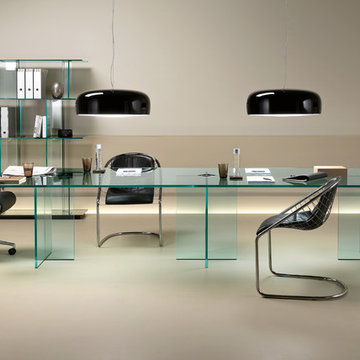
Founded in 1973, Fiam Italia is a global icon of glass culture with four decades of glass innovation and design that produced revolutionary structures and created a new level of utility for glass as a material in residential and commercial interior decor. Fiam Italia designs, develops and produces items of furniture in curved glass, creating them through a combination of craftsmanship and industrial processes, while merging tradition and innovation, through a hand-crafted approach.
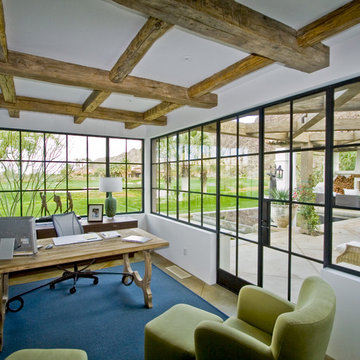
Geräumiges Mediterranes Arbeitszimmer ohne Kamin mit weißer Wandfarbe, Betonboden und freistehendem Schreibtisch in Santa Barbara
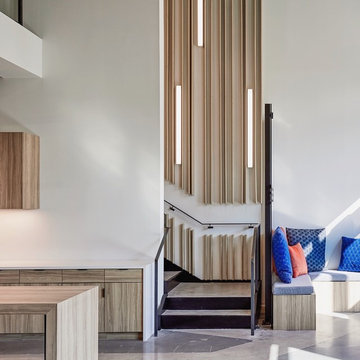
Custom kitchen and wood wall
Geräumiges Modernes Arbeitszimmer mit weißer Wandfarbe, Betonboden und grauem Boden in Baltimore
Geräumiges Modernes Arbeitszimmer mit weißer Wandfarbe, Betonboden und grauem Boden in Baltimore
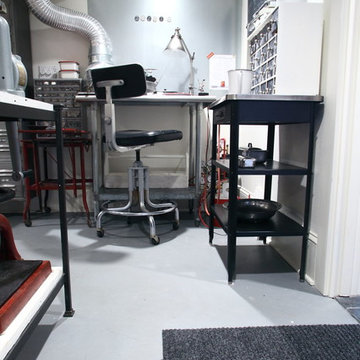
Teness Herman Photography
Geräumiges Industrial Arbeitszimmer ohne Kamin mit weißer Wandfarbe, Betonboden, freistehendem Schreibtisch und Studio in Portland
Geräumiges Industrial Arbeitszimmer ohne Kamin mit weißer Wandfarbe, Betonboden, freistehendem Schreibtisch und Studio in Portland

Klare Linien, klare Farben, viel Licht und Luft – mit Blick in den Berliner Himmel. Die Realisierung der Komplettplanung dieser Privatwohnung in Berlin aus dem Jahr 2019 erfüllte alle Wünsche der Bewohner. Auch die, von denen sie nicht gewusst hatten, dass sie sie haben.
Fotos: Jordana Schramm
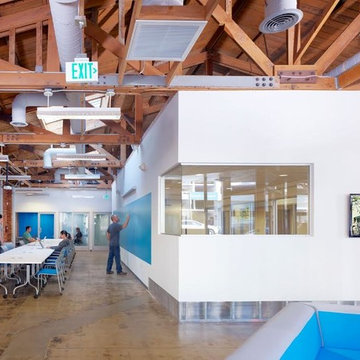
Geräumiges Modernes Arbeitszimmer mit Studio, weißer Wandfarbe, Betonboden und freistehendem Schreibtisch in Los Angeles
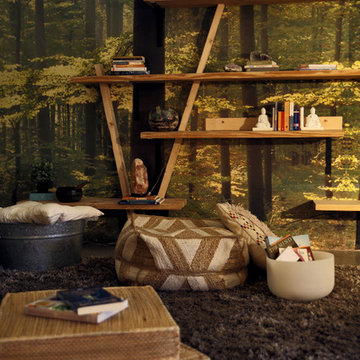
The center's reading and meditation area is surrounded by a forest mural. A bookshelf was designed by DIDA Home in natural wood planks to put all the books and also display for the store’s items that are for sale. In this area we included a curtain from floor to ceiling that closes when meditation or yoga sessions are happening to give a a greater sense of privacy while other costumers remain in the teepee and kitchen/bar areas. A large rug was added to invite customers to grab a book and lay down. Photography by Ricky Cohete
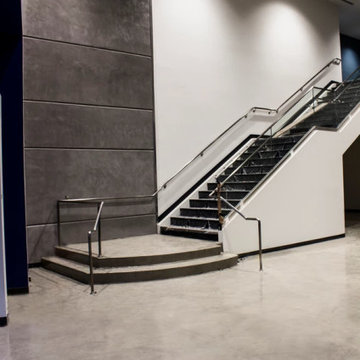
Geräumiges Modernes Arbeitszimmer mit weißer Wandfarbe, Betonboden und grauem Boden in Orange County
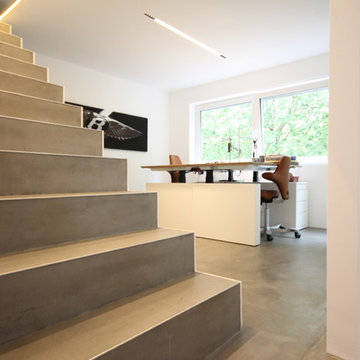
Geräumiges Modernes Arbeitszimmer mit weißer Wandfarbe, Betonboden und freistehendem Schreibtisch in Stuttgart
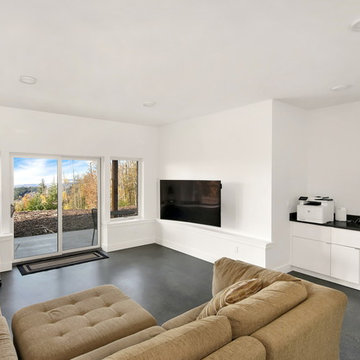
Design by Haven Design Workshop
Photography by Radley Muller Photography
Geräumiges Modernes Arbeitszimmer ohne Kamin mit weißer Wandfarbe, Betonboden und grauem Boden in Seattle
Geräumiges Modernes Arbeitszimmer ohne Kamin mit weißer Wandfarbe, Betonboden und grauem Boden in Seattle
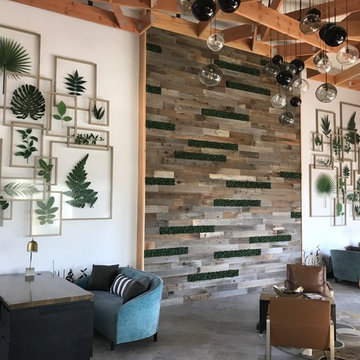
Geräumiges Modernes Arbeitszimmer ohne Kamin mit weißer Wandfarbe, Betonboden, freistehendem Schreibtisch und grauem Boden in Los Angeles
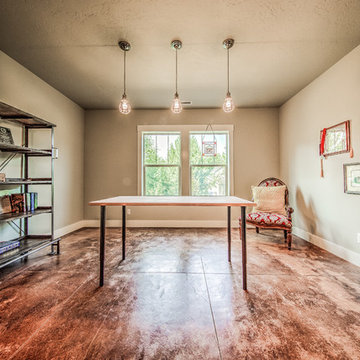
The draft table at the center of the room make this a versatile space whether reviewing blueprints or working on your latest DIY project. The stained concrete floors make for easy cleanup no matter what task is at hand. Did I mention how much fun it is to roll around the room in the office chair?
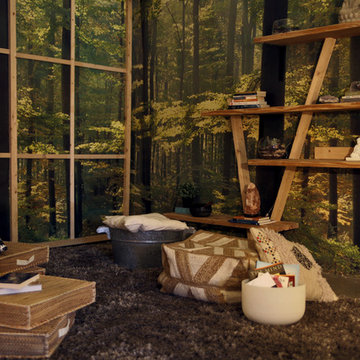
The center's reading and meditation area is surrounded by a forest mural. A bookshelf was designed by DIDA Home in natural wood planks to put all the books and also display for the store’s items that are for sale. In this area we included a curtain from floor to ceiling that closes when meditation or yoga sessions are happening to give a a greater sense of privacy while other costumers remain in the teepee and kitchen/bar areas. A large rug was added to invite customers to grab a book and lay down. Photography by Ricky Cohete
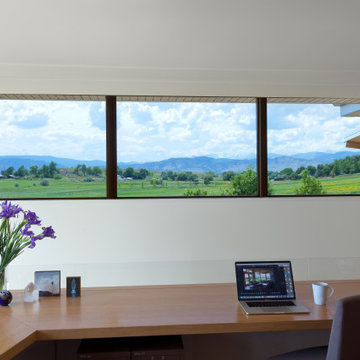
Emily Redfield Photography
Geräumiges Arbeitszimmer mit Arbeitsplatz, weißer Wandfarbe, Betonboden, Einbau-Schreibtisch und grauem Boden in Denver
Geräumiges Arbeitszimmer mit Arbeitsplatz, weißer Wandfarbe, Betonboden, Einbau-Schreibtisch und grauem Boden in Denver
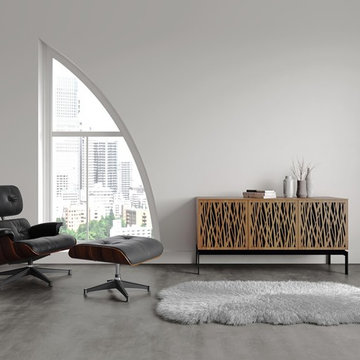
Geräumiges Modernes Arbeitszimmer mit Arbeitsplatz, weißer Wandfarbe, Betonboden und grauem Boden in Bridgeport
Geräumige Arbeitszimmer mit Betonboden Ideen und Design
2
