Geräumige Arbeitszimmer ohne Kamin Ideen und Design
Suche verfeinern:
Budget
Sortieren nach:Heute beliebt
81 – 100 von 439 Fotos
1 von 3
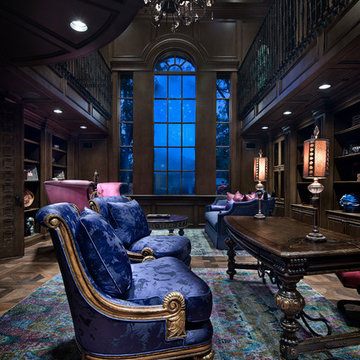
Piston Design
Geräumiges Mediterranes Arbeitszimmer ohne Kamin mit Arbeitsplatz, brauner Wandfarbe und freistehendem Schreibtisch in Houston
Geräumiges Mediterranes Arbeitszimmer ohne Kamin mit Arbeitsplatz, brauner Wandfarbe und freistehendem Schreibtisch in Houston
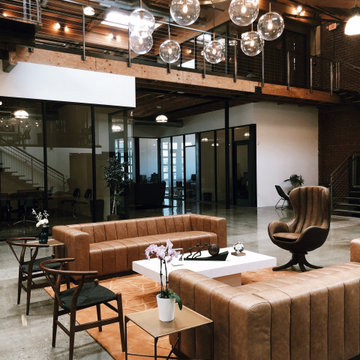
Interior Design of a 10,000 square foot office space.
Geräumiges Industrial Arbeitszimmer ohne Kamin mit Arbeitsplatz, weißer Wandfarbe, Betonboden und grauem Boden in Los Angeles
Geräumiges Industrial Arbeitszimmer ohne Kamin mit Arbeitsplatz, weißer Wandfarbe, Betonboden und grauem Boden in Los Angeles
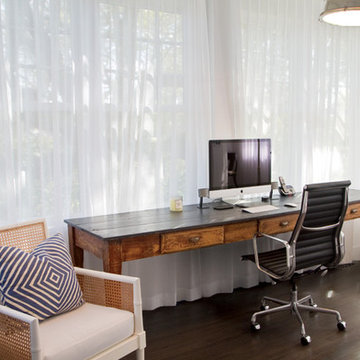
Interior Architecture, Interior Design, Custom Furniture Design, Landscape Architecture by Chango Co.
Construction by Ronald Webb Builders
AV Design by EL Media Group
Photography by Ray Olivares
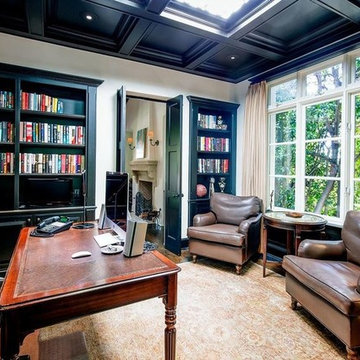
Candy
Geräumiges Landhaus Lesezimmer ohne Kamin mit beiger Wandfarbe, hellem Holzboden, freistehendem Schreibtisch und braunem Boden in Los Angeles
Geräumiges Landhaus Lesezimmer ohne Kamin mit beiger Wandfarbe, hellem Holzboden, freistehendem Schreibtisch und braunem Boden in Los Angeles
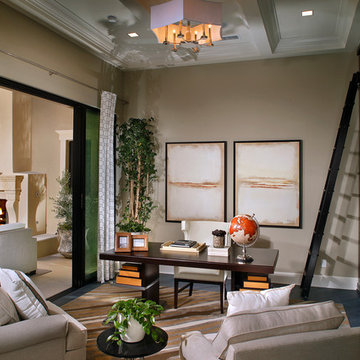
AG Photography
Geräumiges Klassisches Arbeitszimmer ohne Kamin mit Arbeitsplatz, beiger Wandfarbe, dunklem Holzboden und freistehendem Schreibtisch in San Diego
Geräumiges Klassisches Arbeitszimmer ohne Kamin mit Arbeitsplatz, beiger Wandfarbe, dunklem Holzboden und freistehendem Schreibtisch in San Diego
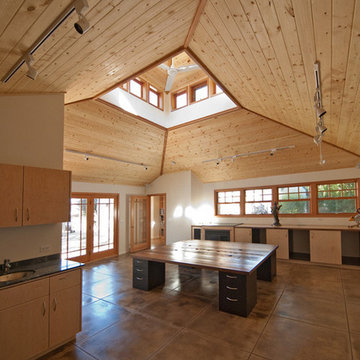
G. Dryer
Geräumiges Rustikales Arbeitszimmer ohne Kamin mit Studio, weißer Wandfarbe, Keramikboden und freistehendem Schreibtisch in San Luis Obispo
Geräumiges Rustikales Arbeitszimmer ohne Kamin mit Studio, weißer Wandfarbe, Keramikboden und freistehendem Schreibtisch in San Luis Obispo
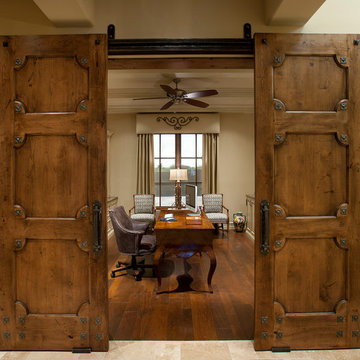
The genesis of design for this desert retreat was the informal dining area in which the clients, along with family and friends, would gather.
Located in north Scottsdale’s prestigious Silverleaf, this ranch hacienda offers 6,500 square feet of gracious hospitality for family and friends. Focused around the informal dining area, the home’s living spaces, both indoor and outdoor, offer warmth of materials and proximity for expansion of the casual dining space that the owners envisioned for hosting gatherings to include their two grown children, parents, and many friends.
The kitchen, adjacent to the informal dining, serves as the functioning heart of the home and is open to the great room, informal dining room, and office, and is mere steps away from the outdoor patio lounge and poolside guest casita. Additionally, the main house master suite enjoys spectacular vistas of the adjacent McDowell mountains and distant Phoenix city lights.
The clients, who desired ample guest quarters for their visiting adult children, decided on a detached guest casita featuring two bedroom suites, a living area, and a small kitchen. The guest casita’s spectacular bedroom mountain views are surpassed only by the living area views of distant mountains seen beyond the spectacular pool and outdoor living spaces.
Project Details | Desert Retreat, Silverleaf – Scottsdale, AZ
Architect: C.P. Drewett, AIA, NCARB; Drewett Works, Scottsdale, AZ
Builder: Sonora West Development, Scottsdale, AZ
Photographer: Dino Tonn
Featured in Phoenix Home and Garden, May 2015, “Sporting Style: Golf Enthusiast Christie Austin Earns Top Scores on the Home Front”
See more of this project here: http://drewettworks.com/desert-retreat-at-silverleaf/
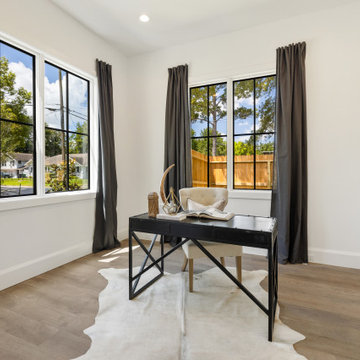
Geräumiges Klassisches Arbeitszimmer ohne Kamin mit Arbeitsplatz, weißer Wandfarbe, braunem Holzboden, freistehendem Schreibtisch und braunem Boden in Houston
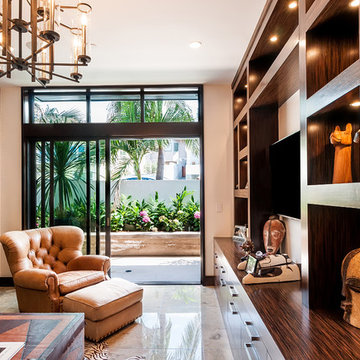
The Study features zebrawood shelving and opens out onto a private courtyard.
Kim Pritchard Photography
Geräumiges Modernes Arbeitszimmer ohne Kamin mit Arbeitsplatz, weißer Wandfarbe, Marmorboden und beigem Boden in Los Angeles
Geräumiges Modernes Arbeitszimmer ohne Kamin mit Arbeitsplatz, weißer Wandfarbe, Marmorboden und beigem Boden in Los Angeles
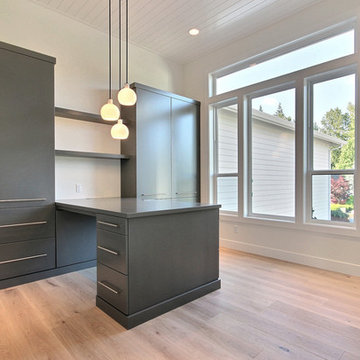
Geräumiges Modernes Arbeitszimmer ohne Kamin mit Arbeitsplatz, weißer Wandfarbe, hellem Holzboden, Einbau-Schreibtisch und braunem Boden in Portland
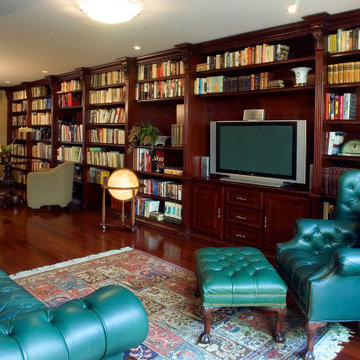
It doesn't get any fancier than this, the home office fit for a President: Floor to ceiling wood columns with carved intricate moldings in the cornice, lots of space to store a big collection of books, and seating area for reading, working, and watching tv.
All of that plus beautiful hardwood floors and wall to wall access to an indoor garden that turn this luxury library into a warm space in your home where you love spending time in.
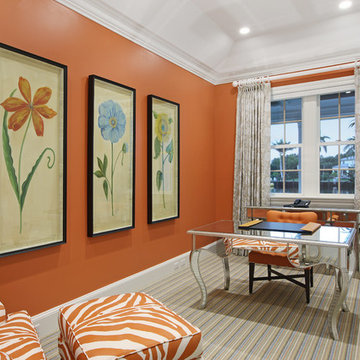
Situated on a three-acre Intracoastal lot with 350 feet of seawall, North Ocean Boulevard is a 9,550 square-foot luxury compound with six bedrooms, six full baths, formal living and dining rooms, gourmet kitchen, great room, library, home gym, covered loggia, summer kitchen, 75-foot lap pool, tennis court and a six-car garage.
A gabled portico entry leads to the core of the home, which was the only portion of the original home, while the living and private areas were all new construction. Coffered ceilings, Carrera marble and Jerusalem Gold limestone contribute a decided elegance throughout, while sweeping water views are appreciated from virtually all areas of the home.
The light-filled living room features one of two original fireplaces in the home which were refurbished and converted to natural gas. The West hallway travels to the dining room, library and home office, opening up to the family room, chef’s kitchen and breakfast area. This great room portrays polished Brazilian cherry hardwood floors and 10-foot French doors. The East wing contains the guest bedrooms and master suite which features a marble spa bathroom with a vast dual-steamer walk-in shower and pedestal tub
The estate boasts a 75-foot lap pool which runs parallel to the Intracoastal and a cabana with summer kitchen and fireplace. A covered loggia is an alfresco entertaining space with architectural columns framing the waterfront vistas.
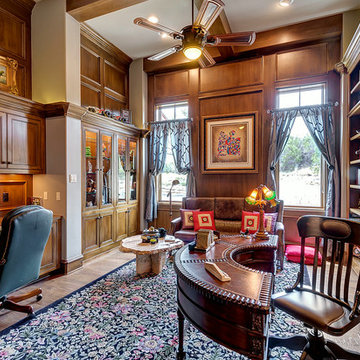
Imagery Intelligence, LLC
Geräumiges Klassisches Arbeitszimmer ohne Kamin mit Arbeitsplatz, beiger Wandfarbe, braunem Holzboden, freistehendem Schreibtisch und braunem Boden in Dallas
Geräumiges Klassisches Arbeitszimmer ohne Kamin mit Arbeitsplatz, beiger Wandfarbe, braunem Holzboden, freistehendem Schreibtisch und braunem Boden in Dallas
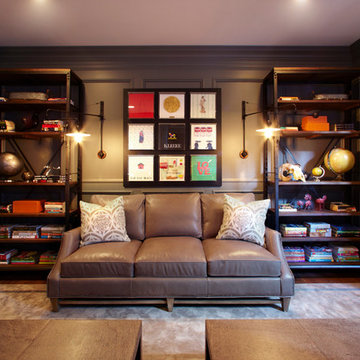
This masculine study/library contains linen roman shades for privacy. A 12' wide vintage American schoolhouse table from the 1920's is used as the desk in this room. It is paired with a black leather Eames chair. The room sits atop a light gray silk rug. Dark gray paneled walls. Clusters of riveted metal lamps are used in the place of desk lamps. A leather and nailheaded sofa is used and paired with ray upholstered coffee tables. The sofa is flanked by two swing arm sconces and rough iron and reclaimed wood libraries.
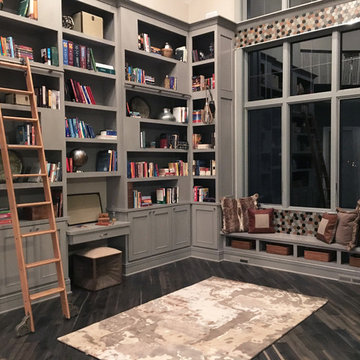
Mindy Schalinske
Geräumiges Klassisches Lesezimmer ohne Kamin mit beiger Wandfarbe, dunklem Holzboden, freistehendem Schreibtisch und grauem Boden in Milwaukee
Geräumiges Klassisches Lesezimmer ohne Kamin mit beiger Wandfarbe, dunklem Holzboden, freistehendem Schreibtisch und grauem Boden in Milwaukee
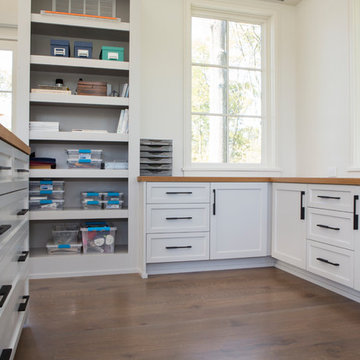
Geräumiges Modernes Arbeitszimmer ohne Kamin mit Studio, weißer Wandfarbe, braunem Holzboden und Einbau-Schreibtisch in Kolumbus
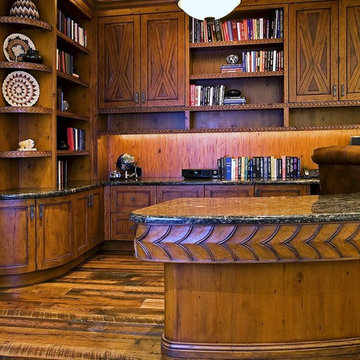
Geräumiges Mediterranes Arbeitszimmer ohne Kamin mit Arbeitsplatz, weißer Wandfarbe, dunklem Holzboden, Einbau-Schreibtisch und braunem Boden in Phoenix
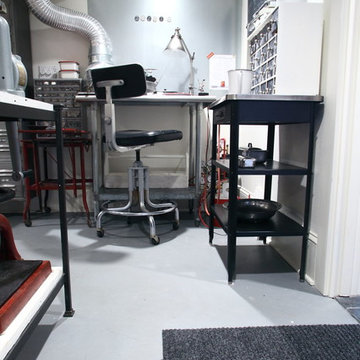
Teness Herman Photography
Geräumiges Industrial Arbeitszimmer ohne Kamin mit weißer Wandfarbe, Betonboden, freistehendem Schreibtisch und Studio in Portland
Geräumiges Industrial Arbeitszimmer ohne Kamin mit weißer Wandfarbe, Betonboden, freistehendem Schreibtisch und Studio in Portland
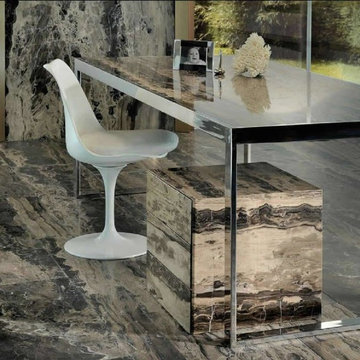
Geräumiges Modernes Arbeitszimmer ohne Kamin mit Arbeitsplatz, grauer Wandfarbe, braunem Holzboden und freistehendem Schreibtisch in Toronto
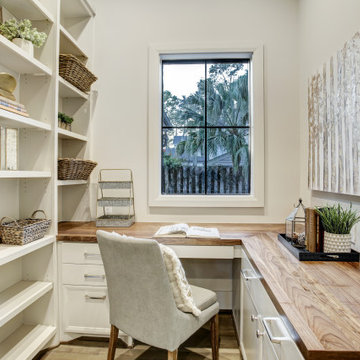
Geräumiges Modernes Arbeitszimmer ohne Kamin mit Arbeitsplatz, weißer Wandfarbe, braunem Holzboden, Einbau-Schreibtisch und braunem Boden in Houston
Geräumige Arbeitszimmer ohne Kamin Ideen und Design
5