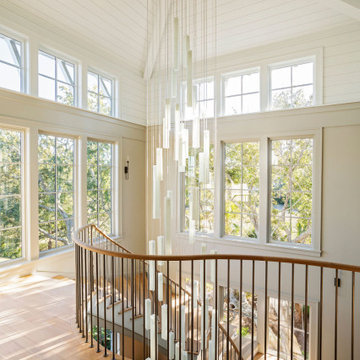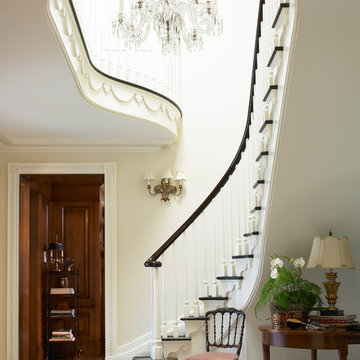Geräumige Beige Treppen Ideen und Design
Suche verfeinern:
Budget
Sortieren nach:Heute beliebt
41 – 60 von 470 Fotos
1 von 3
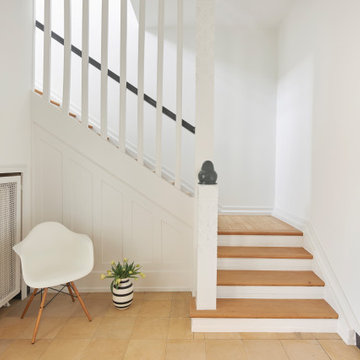
Hell und weiträumig lassen die weiße Lackierung und die aufgearbeiteten Naturholz-Trittstufen das Original-Treppenhaus in der Denkmalvilla erstrahlen. Einen Kontrast bildet der Handlauf im Farbton Down Pipe von Farrow & Ball. | Architekturbüro: CLAUDIA GROTEGUT ARCHITEKTUR + KONZEPT www.claudia-grotegut.de ... Foto: Lioba Schneider | www.liobaschneider.de
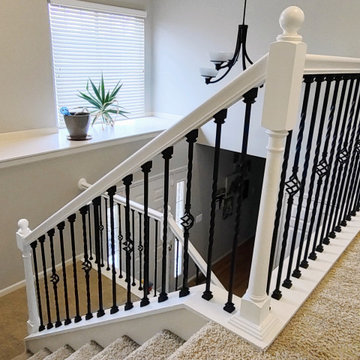
This is an "after" photo of a staircase. The white handrail was spot-primed and two coats of paint were applied to the white wooden portion of the handrail and not the wrought iron balusters.
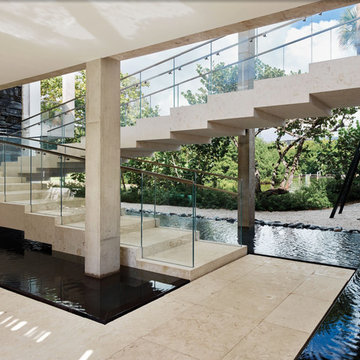
Joe Fletcher and Claudia Uribe photography. The 2 floating staircases, connecting the ground floor to the second floor, were designed to look like stacked legos. In order to achieve this from a builder’s standpoint was very challenging. There were 20 + stairs to build on each staircase, with four sided natural stone finish. These required a whole lot of mitered corners and therefore, laser focused attention to detail. The handrails on these staircases are low iron glass built directly into the stone for a seamless look. The strategy behind the build of these staircases was foundationally very important. We needed to ensure stability and durability and so the internal structural plan and execution was just as important as the seamlessness of the finishes.

Why pay for a vacation when you have a backyard that looks like this? You don't need to leave the comfort of your own home when you have a backyard like this one. The deck was beautifully designed to comfort all who visit this home. Want to stay out of the sun for a little while? No problem! Step into the covered patio to relax outdoors without having to be burdened by direct sunlight.
Photos by: Robert Woolley , Wolf
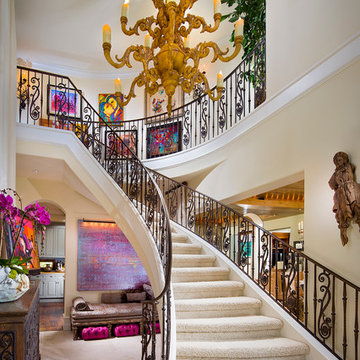
Eric Figge Photography
Gewendelte, Geräumige Mediterrane Treppe mit Teppich-Treppenstufen und Teppich-Setzstufen in Orange County
Gewendelte, Geräumige Mediterrane Treppe mit Teppich-Treppenstufen und Teppich-Setzstufen in Orange County
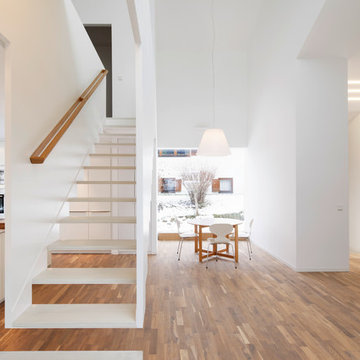
Fotos Christina Kratzenberg
Geräumige, Gerade Moderne Treppe mit offenen Setzstufen in Köln
Geräumige, Gerade Moderne Treppe mit offenen Setzstufen in Köln
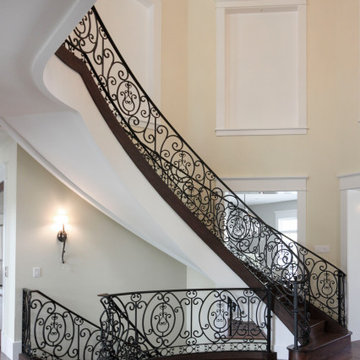
This staircase features wood treads/risers and intricately-patterned wrought iron metal railing, creating a stylish transition between the lower and upper levels and, an ultra-elegant foyer. CSC 1976-2020 © Century Stair Company ® All rights reserved.
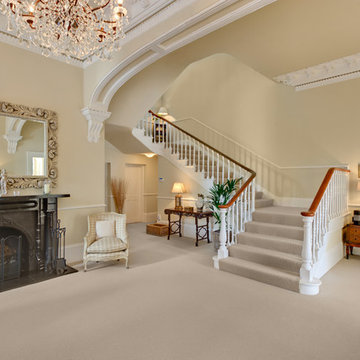
A grand entrance hall leading to a turned staircase in a beautiful restored Victorian Villa. Original details include the staircase, marble fireplace and cornicing.
Torquay, South Devon.Colin Cadle Photography, Photo Styling by Jan Cadle
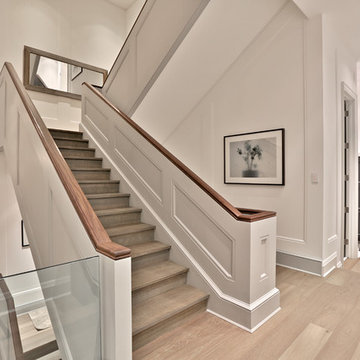
This traditionally elegant stairwell is a good reminder of the importance of keeping your wood stairs consistent with the floor.
Geräumige Klassische Holztreppe in U-Form mit Holz-Setzstufen in Toronto
Geräumige Klassische Holztreppe in U-Form mit Holz-Setzstufen in Toronto
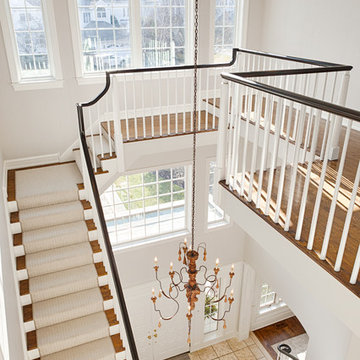
RUDLOFF Custom Builders, is a residential construction company that connects with clients early in the design phase to ensure every detail of your project is captured just as you imagined. RUDLOFF Custom Builders will create the project of your dreams that is executed by on-site project managers and skilled craftsman, while creating lifetime client relationships that are build on trust and integrity.
We are a full service, certified remodeling company that covers all of the Philadelphia suburban area including West Chester, Gladwynne, Malvern, Wayne, Haverford and more.
As a 6 time Best of Houzz winner, we look forward to working with you on your next project.
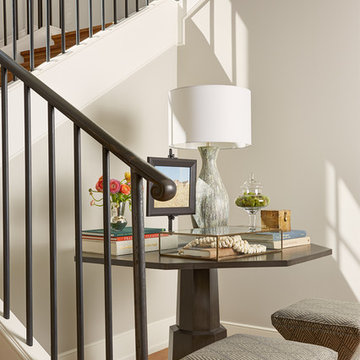
Susan Gilmore
Schwebende, Geräumige Klassische Holztreppe mit Holz-Setzstufen und Stahlgeländer in Minneapolis
Schwebende, Geräumige Klassische Holztreppe mit Holz-Setzstufen und Stahlgeländer in Minneapolis
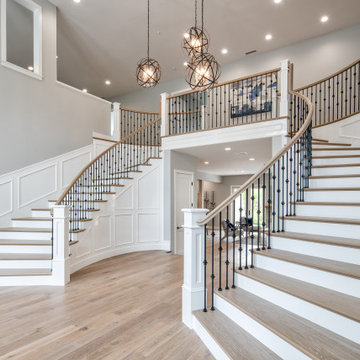
Gewendelte, Geräumige Mediterrane Holztreppe mit gebeizten Holz-Setzstufen und Stahlgeländer in San Diego
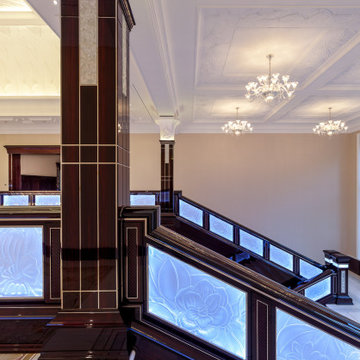
Монументальная и филигранно сделанная парадная лестница с колоннами в резиденции в Барвихе.
Парадная лестница – одно из сложнейших изделий в нашей практике, в котором соединились совершенно разные по характеру материалы: массив дерева и шпон (макассар и клен), металл и стекло. Лестница была установлена на мраморных ступенях, поэтому сначала выполнялся металлический каркас, который затем облицовывался декоративными деревянными панелями.
Все деревянные элементы парадной лестницы вручную покрыты 100% глянцевым лаком в 6 слоев и отполированы до зеркального блеска.
Перила и колонны декорированы вставками из нержавеющей стали и стекла толщиной 12 мм с флоральным рисунком глубиной 3-4 мм. Эффектная встроенная подсветка холодного тона подчеркивает не только каждую деталь изображений, но и создает контраст теплому колориту дерева.
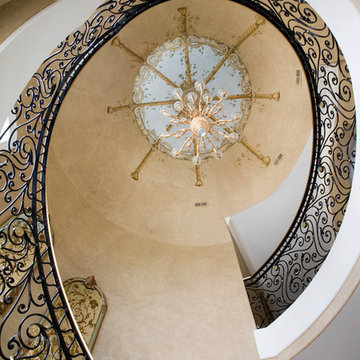
Photography by Linda Oyama Bryan. http://pickellbuilders.com. Iron and Brass Rail System Frames Floating Curved Staircase with mural and chandelier above.
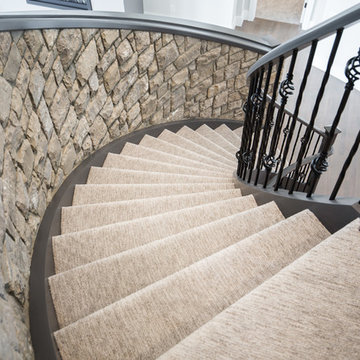
Staircase
Gewendeltes, Geräumiges Modernes Treppengeländer Holz mit Teppich-Treppenstufen und Teppich-Setzstufen in Calgary
Gewendeltes, Geräumiges Modernes Treppengeländer Holz mit Teppich-Treppenstufen und Teppich-Setzstufen in Calgary
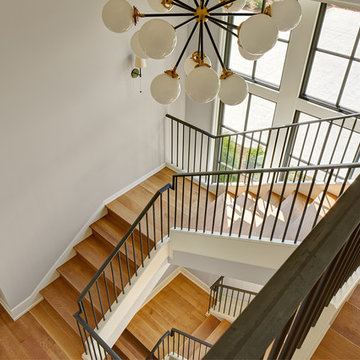
Hendel Homes
Susan Gilmore Photography
Geräumige Holztreppe in U-Form mit Holz-Setzstufen und Stahlgeländer in Minneapolis
Geräumige Holztreppe in U-Form mit Holz-Setzstufen und Stahlgeländer in Minneapolis
Geräumige Beige Treppen Ideen und Design
3

