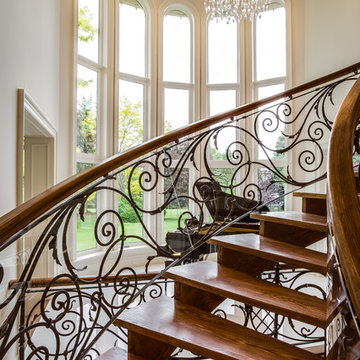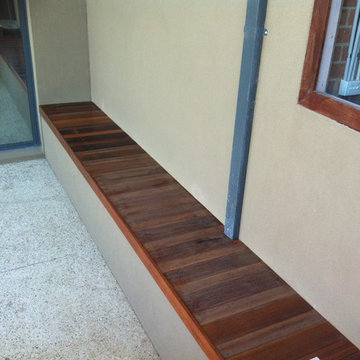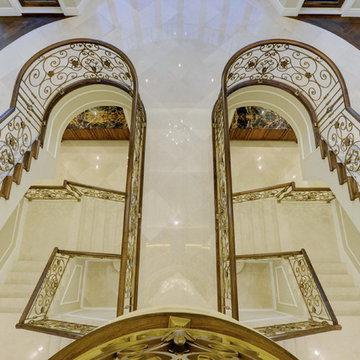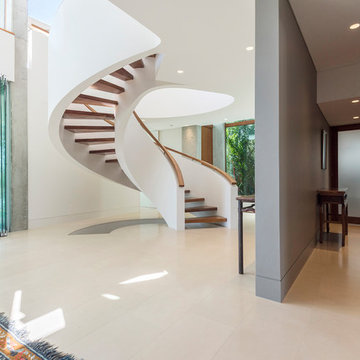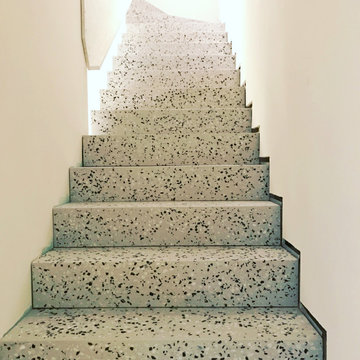Geräumige Beige Treppen Ideen und Design
Suche verfeinern:
Budget
Sortieren nach:Heute beliebt
141 – 160 von 470 Fotos
1 von 3
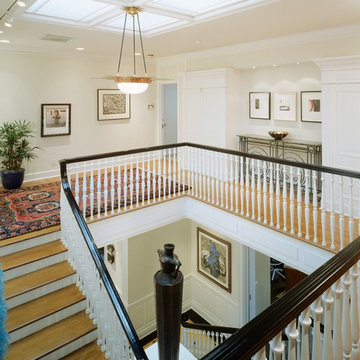
J L Curtis
Geräumige Moderne Holztreppe in U-Form mit gebeizten Holz-Setzstufen in Denver
Geräumige Moderne Holztreppe in U-Form mit gebeizten Holz-Setzstufen in Denver
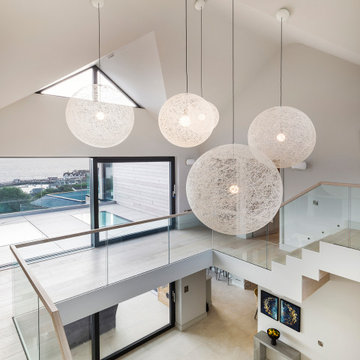
Beautiful high ceilings with stunning views out to sea. These Moooi Random pendants fill the space while still allowing light to flow through. The open plan architecture design looks down to the dining table. Feature yellow velvet dining chairs add a pop of colour while a Cattelan Italia glass table reveals it's sculptural base.
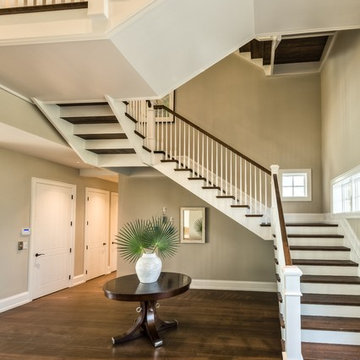
Entry Foyer custom built white oak staircase extents 3 stories
Geräumige Maritime Treppe in Miami
Geräumige Maritime Treppe in Miami
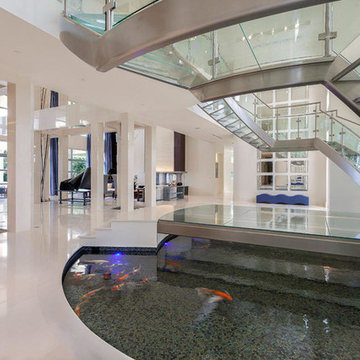
The sweeping dual staircase flanks an indoor Koi Pond that is covered in glass. Walk over the Koi to continue into the beach mansion.
Gewendelte, Geräumige Moderne Glastreppe in Miami
Gewendelte, Geräumige Moderne Glastreppe in Miami
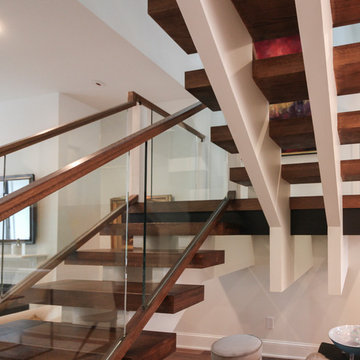
These stairs span over three floors and each level is cantilevered on two central spine beams; lack of risers and see-thru glass landings allow for plenty of natural light to travel throughout the open stairwell and into the adjacent open areas; 3 1/2" white oak treads and stringers were manufactured by our craftsmen under strict quality control standards, and were delivered and installed by our experienced technicians. CSC 1976-2020 © Century Stair Company LLC ® All Rights Reserved.
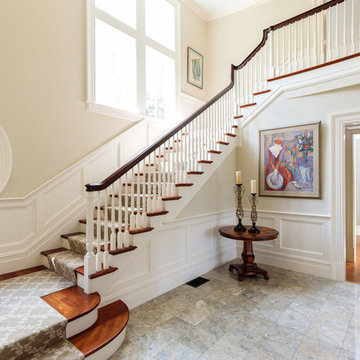
http://12millerhillrd.com
Exceptional Shingle Style residence thoughtfully designed for gracious entertaining. This custom home was built on an elevated site with stunning vista views from its private grounds. Architectural windows capture the majestic setting from a grand foyer. Beautiful french doors accent the living room and lead to bluestone patios and rolling lawns. The elliptical wall of windows in the dining room is an elegant detail. The handsome cook's kitchen is separated by decorative columns and a breakfast room. The impressive family room makes a statement with its palatial cathedral ceiling and sophisticated mill work. The custom floor plan features a first floor guest suite with its own sitting room and picturesque gardens. The master bedroom is equipped with two bathrooms and wardrobe rooms. The upstairs bedrooms are spacious and have their own en-suite bathrooms. The receiving court with a waterfall, specimen plantings and beautiful stone walls complete the impressive landscape.
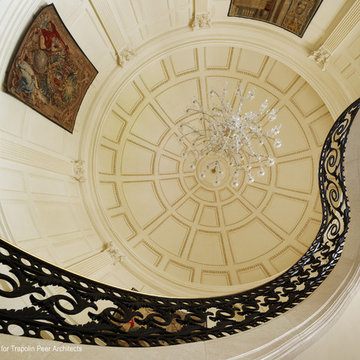
Interior Designer: Alexa Hampton of Mark Hampton LLC
Gewendelte, Geräumige Klassische Marmortreppe mit Marmor-Setzstufen und Stahlgeländer in New Orleans
Gewendelte, Geräumige Klassische Marmortreppe mit Marmor-Setzstufen und Stahlgeländer in New Orleans
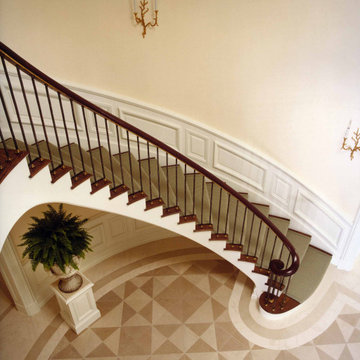
Gewendelte, Geräumige Klassische Treppe mit gebeizten Holz-Setzstufen in New York
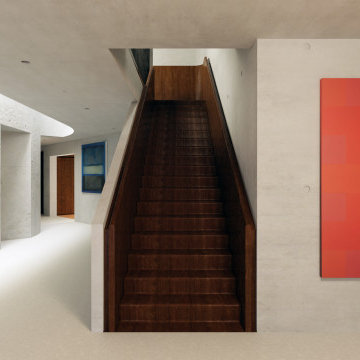
Gerade, Geräumige Moderne Holztreppe mit Holz-Setzstufen, Mix-Geländer und Holzwänden in London
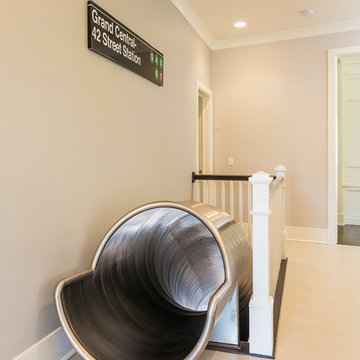
A unique stairway slide.
Geräumige, Gewendelte Klassische Metalltreppe mit Metall-Setzstufen in Chicago
Geräumige, Gewendelte Klassische Metalltreppe mit Metall-Setzstufen in Chicago
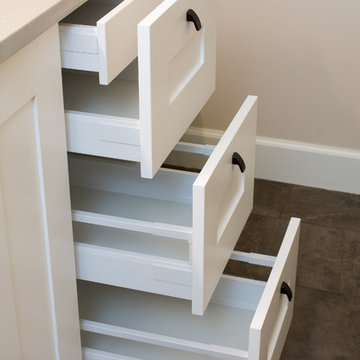
A traditional style home brought into the new century with modern touches. the space between the kitchen/dining room and living room were opened up to create a great room for a family to spend time together rather it be to set up for a party or the kids working on homework while dinner is being made. All 3.5 bathrooms were updated with a new floorplan in the master with a freestanding up and creating a large walk-in shower.
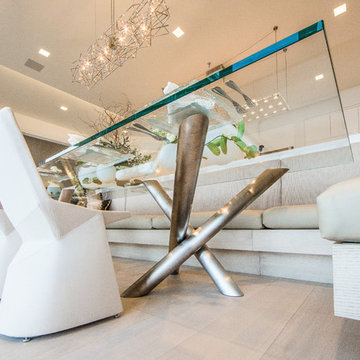
The "Illusionist" kitchen is a 2nd place winner in the prestigious Subzero and Wolf kitchen design contest in the state of Ohio. This tremendous house, which is situated on the lake, boasts a main kitchen and a prep kitchen. Its name was generated from the complete invisibility of the main kitchen's working components, whereas all of the appliances were completely concealed to provide a seamless look allowing for an unconventional look that is streamlined yet completely functional. The goal of the homeowners in the design stages were to simplify a more conventional house layout. A more predictable formal dining room was eliminated creating a merge of the main kitchen with a central eating area. The combining of these two spaces helped to develop the concept that the kitchen was an 'illusion'; accessible when necessary but unnoticed in every other way so there was less of a feel of being in a kitchen and more of a sense of being in a gathering area for family and friends to enjoy. The main kitchen boasts three ovens, a 36" Subzero refrigerator and a 36" Subzero freezer, all of which are paneled with white glass, providing a perfect reflective surface for the lake in the backdrop. The island is dual purposed, housing a sink and a 36" induction Wolf cooktop on one side and providing seating for 10 in a custom built banquette. The light fixture above the custom glass and stainless steel table is the "Etoile" from Terzanni while the massive light fixture over the island is the "Sospesa" from Fabbian and boasts a 2" sheet of glass with inset halogen lighting that is nearly invisible suspended from the 10' ceiling that features a drop ceiling with cove lighting. The prep kitchen, which was the 'workhorse' for everyday use is also a fully functional space, featuring additional 36" Subzero refrigerator and freezer, a 36" oven, microwave, two prep sinks (one in the island and one to the left of the freezer) and a concealed barstool which pulls out from the island and 'disappears' when not in use. A built-in dog feeding station allows for conveniences for all family members of this modern household.
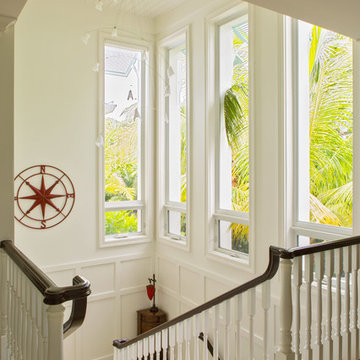
Forever Studios
Geräumige Klassische Holztreppe in U-Form mit gebeizten Holz-Setzstufen in Miami
Geräumige Klassische Holztreppe in U-Form mit gebeizten Holz-Setzstufen in Miami
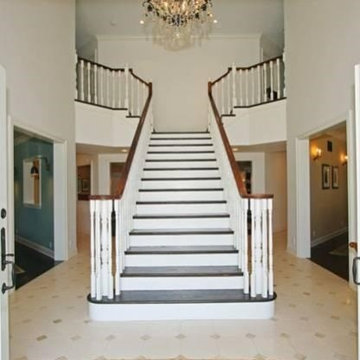
Gerade, Geräumige Klassische Treppe mit gebeizten Holz-Setzstufen in Los Angeles
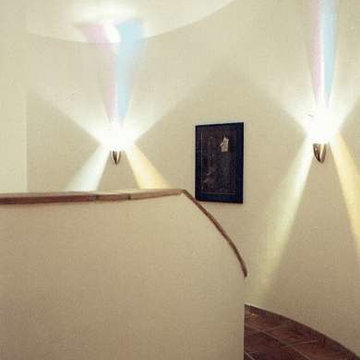
Gewendelte, Geräumige Moderne Treppe mit Terrakotta-Treppenstufen, Beton-Setzstufen und Mix-Geländer in Berlin
Geräumige Beige Treppen Ideen und Design
8
