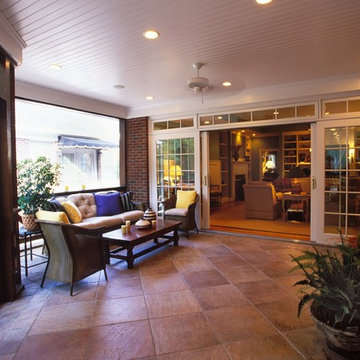Suche verfeinern:
Budget
Sortieren nach:Heute beliebt
41 – 60 von 863 Fotos
1 von 3
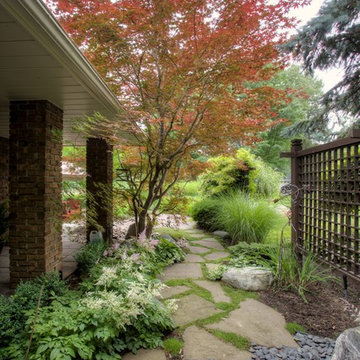
Geräumiger Eklektischer Gartenweg im Sommer, hinter dem Haus mit direkter Sonneneinstrahlung und Natursteinplatten in Toronto
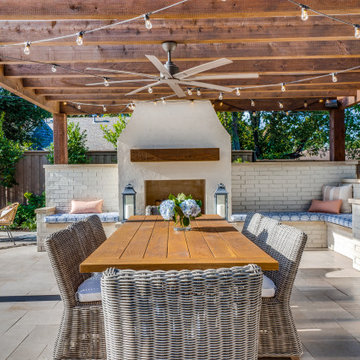
The outdoor fireplace was built using stucco and includes a cedar mantel and a spacious custom seating wall built with brick, on either side. The brick and stucco were painted in Benjamin Moore’s Edgecomb Gray.
This multi-faceted outdoor living combination space in Dallas by Archadeck of Northeast Dallas encompasses a covered patio space, expansive patio with overhead pergola, custom outdoor fireplace, outdoor kitchen and much more!
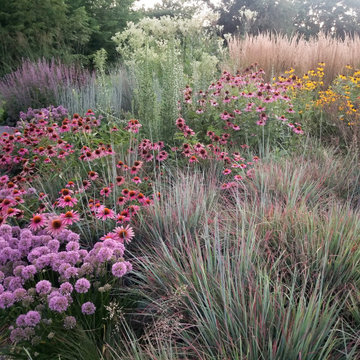
A drought-tolerant perennial border of rich four-season texture and color, including Calamagrostis, Allium, Echinacea, Rudbeckia, and Arnoglossum
Geräumiger Eklektischer Garten im Sommer, hinter dem Haus mit Blumenbeet, direkter Sonneneinstrahlung und Natursteinplatten in Philadelphia
Geräumiger Eklektischer Garten im Sommer, hinter dem Haus mit Blumenbeet, direkter Sonneneinstrahlung und Natursteinplatten in Philadelphia
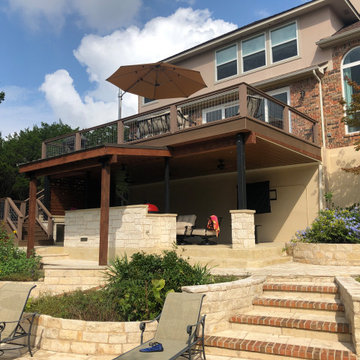
How does your idea of an“outdoor living utopia” compare to the West Austin deck / covered patio / outdoor kitchen featured here? Our clients in the West Austin neighborhood of Westminster Estates wanted a total outdoor living transformation at their home. Archadeck of Austin was happy to oblige. We designed and built a custom, multi-faceted outdoor living space combining several structures. The more you examine these photos, the more you’ll see! In addition to the elevated deck, under-deck patio (dry deck space) and outdoor kitchen, this project includes a privacy wall and an outdoor shower. Yes, a shower!
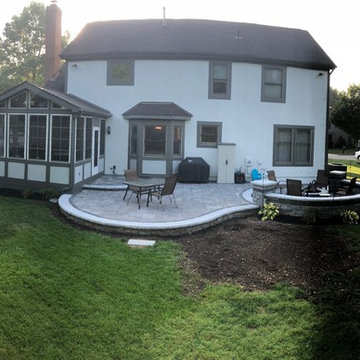
Archadeck of Columbus Delivers Year-Round Enjoyment with a 3-Season Room/Patio/Hardscape/Fire Pit Combination in Dublin, OH
Sometimes a tired, aging wooden deck just needs to be RE-tired, as in “retired,” as in replaced by a patio. That was the case for these Dublin, OH, homeowners who decided to go with a fresh, new paver patio and hardscape from Archadeck of Columbus instead of redecking or having a new deck installed. They also upgraded their screened porch by turning it into a 3-season room. Their instincts were good. Look how this stunning patio and 3-season room combination space has brought new life to their back yard!
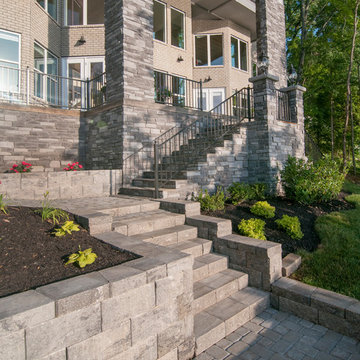
A mixture of stone and brick lends an earthy feel that allows the home to blend with the surrounding lakefront landscape. A series of bay windows on the rear of the home maximizes views from every room. Enjoy outdoor living with screened and covered porches, along with patios and a terraced lawn.
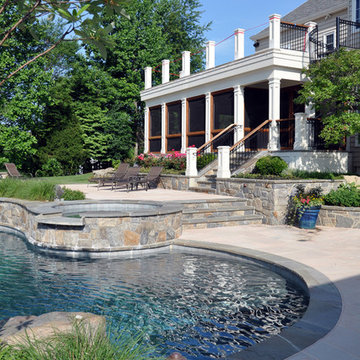
Multi level pool deck is made out of travertine, that meets mosaic mortared stone walls with natural shaped flagstone caps. Sheer descent spa water cascades into pool. Pool coping is natural shaped flagstone.
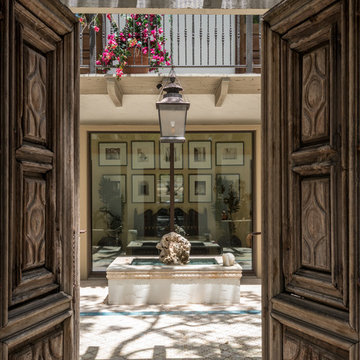
A pair of antique Mexican doors invite you into the front courtyard of the Spanish style home. Mr. Dodge designed a fountain with the interior being soft blue glass tiles. The client selected rock from one of their ranches through which the water trickles out from the top. Bougainvilleas spill from balconies around the home year long.
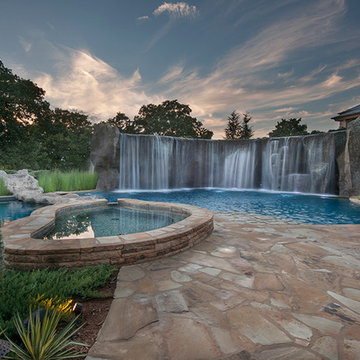
The glass tile spa with stone sun shelf surrounding it and a faux rock bridge leading to the lazy river and grotto. The massive waterfall has multiple swim through tunnels leading to a swim up bar and restroom.
Design and Construction by Caviness Landscape Design, Inc.
Photography by KO Rinearson PhotoArt Studios
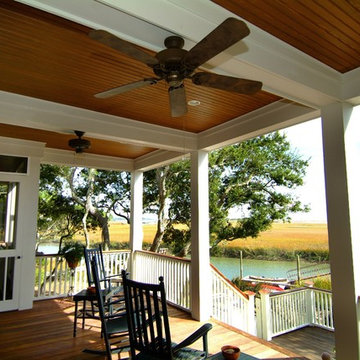
Geräumige, Verglaste, Überdachte Stilmix Veranda hinter dem Haus mit Mix-Geländer in Charleston
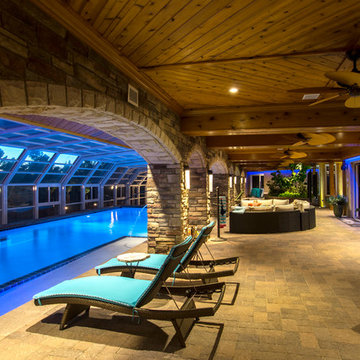
A swimming pool covered by a glazed retractable enclosure was added to this existing residence south-east of Parker, CO. A 3000 square foot deck is on the upper level reached by curving steel stairways on each end. The addition and the existing house received cultured stone veneer with limestone trim on the arches.
Tongue and groove knotty cedar planks on the ceiling and beams add visual warmth. Color changing LED light coves provide a fun touch. A hot tub can be seen on the right with living plants in the planter in the distance.
Robert R. Larsen, A.I.A. Photo
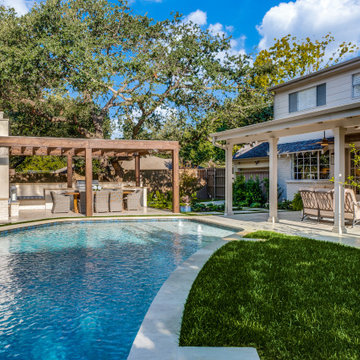
This multi-faceted outdoor living combination space in Dallas by Archadeck of Northeast Dallas encompasses a covered patio space, expansive patio with overhead pergola, custom outdoor fireplace, outdoor kitchen and much more!
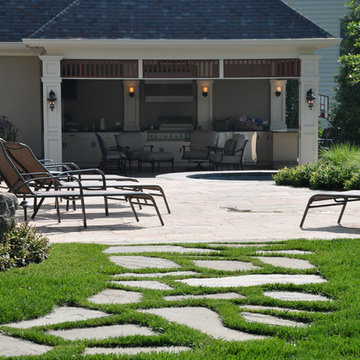
Irregular shaped flagstone stepping stone path leading to expansive pool deck and lanai.
Geräumiger Stilmix Patio in Baltimore
Geräumiger Stilmix Patio in Baltimore
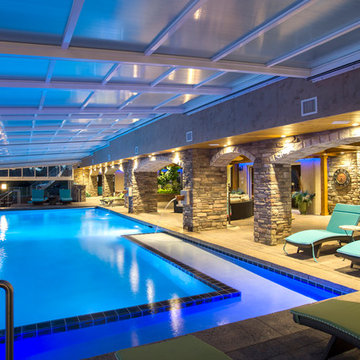
New in-ground swimming pool with retractable glazed enclosure. A ramp in the pool allows access for disabled homeowner. Cultured and natural stone on columns and arches with stucco on the wall above. Floor is concrete masonry unit pavers. Color changing LED light coves provide a fun aspect to the casual living space under the adjacent deck.
Robert R. Larsen, A.I.A. Photo
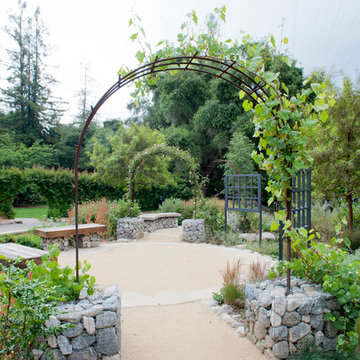
California natives, including Hummingbird Sage, Salvia Clevelandii and Indian Mallow thrive in the bioswale. Here, grape seems to reach for the sun from the rebar arbor. Photo: Lesly Hall Photography
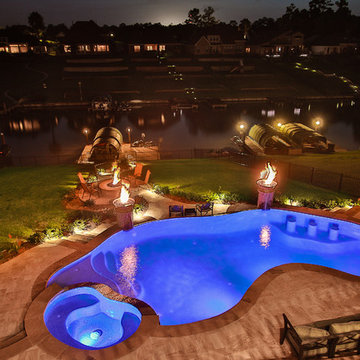
Geräumiger, Gefliester Eklektischer Infinity-Pool hinter dem Haus in individueller Form mit Wasserspiel in Houston
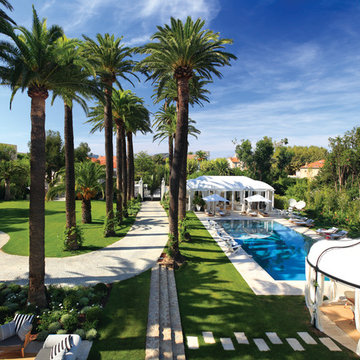
Riviera garden
Geräumiger Stilmix Gartenweg hinter dem Haus mit Auffahrt in Nizza
Geräumiger Stilmix Gartenweg hinter dem Haus mit Auffahrt in Nizza
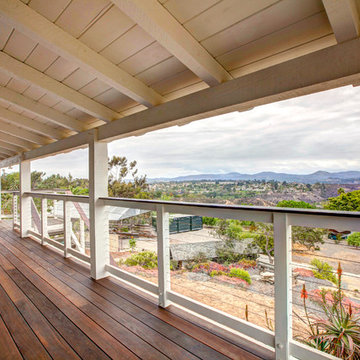
Wrap around deck with stairs to the rear yard, cable railing and tropical hardwood deck surfacing. Photo: Preview First
Geräumige, Überdachte Stilmix Terrasse hinter dem Haus in San Diego
Geräumige, Überdachte Stilmix Terrasse hinter dem Haus in San Diego
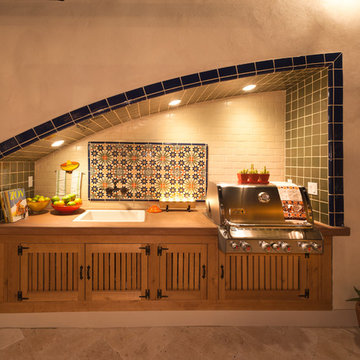
Bringing south of the boarder to the north of the boarder our Mexican Baja theme courtyard/living room makeover in Coronado Island is where our client have their entertainment now and enjoy the great San Diego weather daily. We've designed the courtyard to be a true outdoor living space with a full kitchen, dinning area, and a lounging area next to an outdoor fireplace. And best of all a fully engaged 15 feet pocket door system that opens the living room right out to the courtyard. A dream comes true for our client!
Geräumige Eklektische Outdoor-Gestaltung Ideen und Design
3






