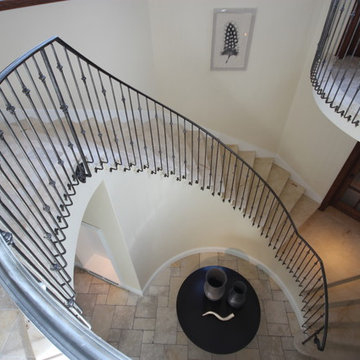Geräumige Eklektische Treppen Ideen und Design
Suche verfeinern:
Budget
Sortieren nach:Heute beliebt
41 – 60 von 341 Fotos
1 von 3
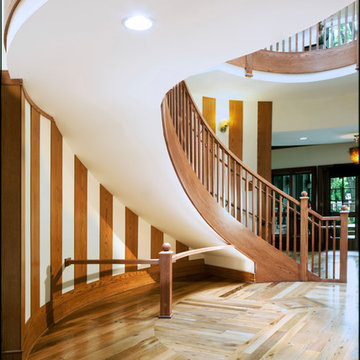
Staircase rises in curved oval. Wide plank natural flooring with four directional oval pattern. Julie Bark, Jim Youngs, and Stephanie Remulus photographers.
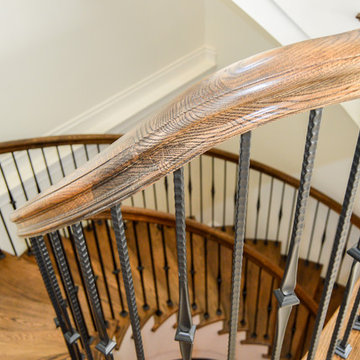
The iron balusters in this staircase were chosen to match the home’s breathtaking interior architectural moldings, European feel, and to reflect the master craftsmen of centuries past. The pattern selected for the balconies and stacked stairs provides a sleek appearance that strikes a perfect balance between traditional and contemporary in this luxurious home; the Century Stair Team was able to identify and solve building and fabrication standards while maintaining the integrity of the builder’s original concept.CSC 1976-2020 © Century Stair Company ® All rights reserved.
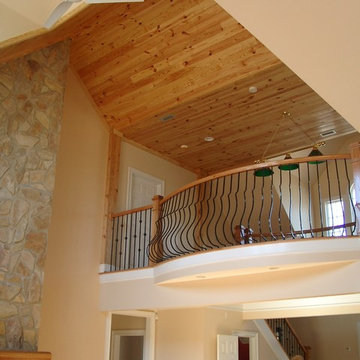
Ronnie Williams (biz photos)
Lower perspective of the Tongue & Grooved Ceiling, Wood Columns and 2nd floor Landing & Handrail System.
Gewendelte, Geräumige Stilmix Holztreppe mit Holz-Setzstufen in Raleigh
Gewendelte, Geräumige Stilmix Holztreppe mit Holz-Setzstufen in Raleigh
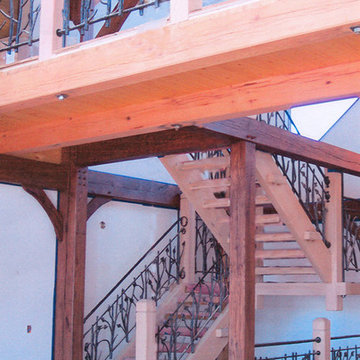
Stairway detail. Laughing Crow Forge metal work.
Gerade, Geräumige Stilmix Holztreppe mit Holz-Setzstufen in Charlotte
Gerade, Geräumige Stilmix Holztreppe mit Holz-Setzstufen in Charlotte
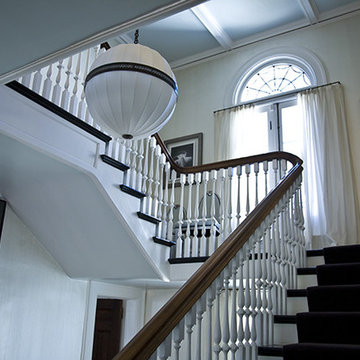
Custom Wiener Werkstätte lamp, walls painted in shimmery silver with flecks of glitter applied.
Geräumige Stilmix Treppe in New York
Geräumige Stilmix Treppe in New York
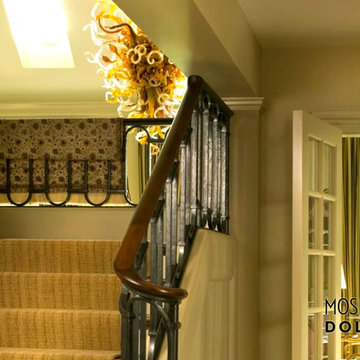
Stairs create views as they meander through homes- as you descend this particular staircase you see a beautiful, intricate chandelier and then turn the corner to see a framed view of sculpture.
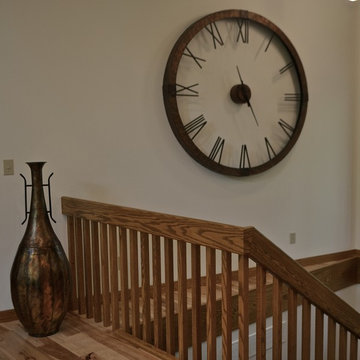
Gail Houghton of Faith Photos by Gail
Geräumige Stilmix Treppe in Sonstige
Geräumige Stilmix Treppe in Sonstige
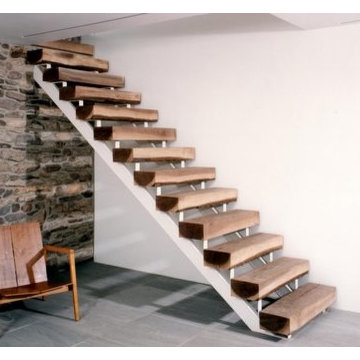
This is a new, open staircase.
-Randal Bye
Geräumige, Gerade Eklektische Holztreppe mit offenen Setzstufen in Philadelphia
Geräumige, Gerade Eklektische Holztreppe mit offenen Setzstufen in Philadelphia
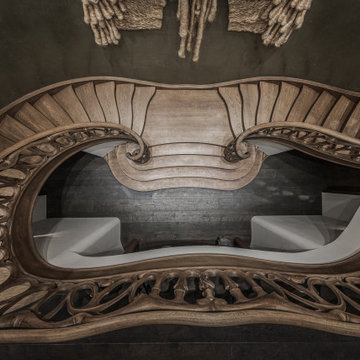
Diese einzigartige Wangentreppe wurde 2015 im Berliner Penthouse des Mitbegründers der international bekannten Werbeagentur „Jung von Matt“, Jean-Remy von Matt und seiner Gattin Natalie von Matt fertiggestellt. Die Kreativität des Bauherrn einerseits und die durch uns realisierte Handwerkskunst andererseits spiegeln sich eindrucksvoll in der Asymmetrie des Treppenlaufes und im dreidimensional ausgearbeiteten Geländer wider. Durch das organische und naturalistische Design weckt die Treppenkonstruktion Assoziationen mit der charakteristischen Baukunst des katalanischen Architekten Antoni Gaudí.
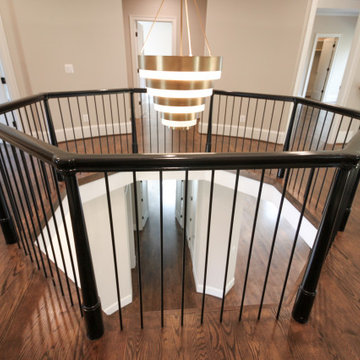
This residence main staircase features elegant and modern lines with a mix of solid oak treads, vertical black/metal thin balusters, smooth black floating railing, glass, and one-of-a-kind black-painted newels. The stairs in this home are the central/architectural show piece that creates unique and smooth transitions for each level and adjacent rooms. CSC 1976-2021 © Century Stair Company ® All rights reserved.
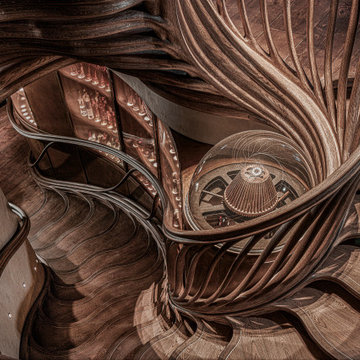
Hedonismus und guter Geschmack sind Phänomene, auf die man sowohl in der Architektur als auch in der kulinarischen Welt trifft. Im Londoner Restaurant HIDE von Tatiana Fokina und Evgeny Chichvarkin steht neben der Kulinarik diese organische Wendeltreppe aus Eichenholz im Mittelpunkt des Geschehens. Vom Londoner Designer Alex Haw von Atmos Studio entworfen, durch Heyne Tilgt Steel als Statiker geplant und von Trabczynski errichtet, fesselt diese Konstruktion die Blicke aller Gäste. Das unikale organische Design vermittelt dabei den Eindruck, dass sich die Wangentreppe aus der etwas schummerigen, verrauchten Bar zum Tageslicht hin nach oben windet und hinein in das Restaurant rankt. Jedes der einzelnen ast- bis knochenartigen Elemente des Treppengeländers besticht durch seine Individualität. Eine solche Handwerkskunst erfordert vor allem drei Aspekte: Zeit, Talent und Geduld.
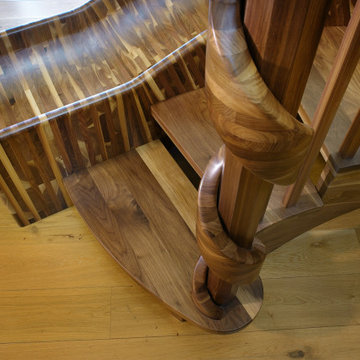
The black walnut slide/stair is completed! The install went very smoothly. The owners are LOVING it!
It’s the most unique project we have ever put together. It’s a 33-ft long black walnut slide built with 445 layers of cross-laminated layers of hardwood and I completely pre-assembled the slide, stair and railing in my shop.
Last week we installed it in an amazing round tower room on an 8000 sq ft house in Sacramento. The slide is designed for adults and children and my clients who are grandparents, tested it with their grandchildren and approved it.
33-ft long black walnut slide
#slide #woodslide #stairslide #interiorslide #rideofyourlife #indoorslide #slidestair #stairinspo #woodstairslide #walnut #blackwalnut #toptreadstairways #slideintolife #staircase #stair #stairs #stairdesign #stacklamination #crosslaminated
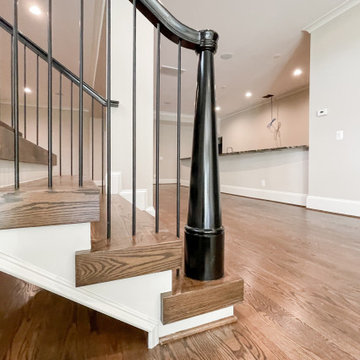
This residence main staircase features elegant and modern lines with a mix of solid oak treads, vertical black/metal thin balusters, smooth black floating railing, glass, and one of a kind black-painted newels. The stairs in this home are the central/architectural show piece that creates unique and smooth transitions for each level and adjacent rooms. CSC 1976-2021 © Century Stair Company ® All rights reserved.
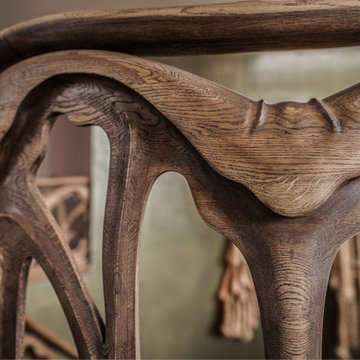
Diese einzigartige Wangentreppe wurde 2015 im Berliner Penthouse des Mitbegründers der international bekannten Werbeagentur „Jung von Matt“, Jean-Remy von Matt und seiner Gattin Natalie von Matt fertiggestellt. Die Kreativität des Bauherrn einerseits und die durch uns realisierte Handwerkskunst andererseits spiegeln sich eindrucksvoll in der Asymmetrie des Treppenlaufes und im dreidimensional ausgearbeiteten Geländer wider. Durch das organische und naturalistische Design weckt die Treppenkonstruktion Assoziationen mit der charakteristischen Baukunst des katalanischen Architekten Antoni Gaudí.
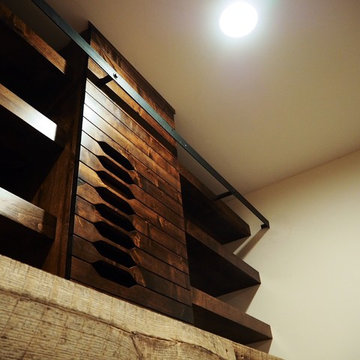
Slats for reception, steel track for mirror to hide television. Reclaimed wood mantle, stained alder floating shelves. Design by Riley Ridd
Geräumige Eklektische Treppe in Salt Lake City
Geräumige Eklektische Treppe in Salt Lake City
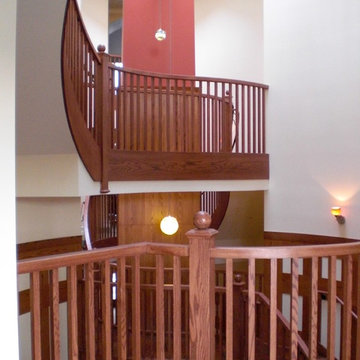
Staircase view from one rising oval to the other. CVA Photography.
Schwebende, Geräumige Eklektische Treppe mit Holz-Setzstufen in Chicago
Schwebende, Geräumige Eklektische Treppe mit Holz-Setzstufen in Chicago
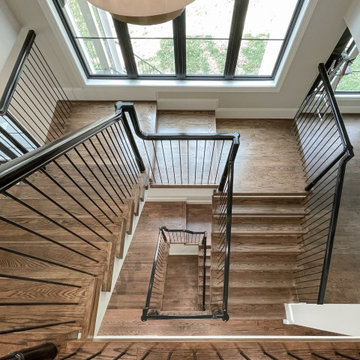
This residence main staircase features elegant and modern lines with a mix of solid oak treads, vertical black/metal thin balusters, smooth black floating railing, glass, and one-of-a-kind black-painted newels. The stairs in this home are the central/architectural show piece that creates unique and smooth transitions for each level and adjacent rooms. CSC 1976-2021 © Century Stair Company ® All rights reserved.
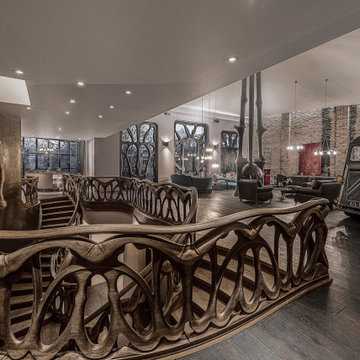
Diese einzigartige Wangentreppe wurde 2015 im Berliner Penthouse des Mitbegründers der international bekannten Werbeagentur „Jung von Matt“, Jean-Remy von Matt und seiner Gattin Natalie von Matt fertiggestellt. Die Kreativität des Bauherrn einerseits und die durch uns realisierte Handwerkskunst andererseits spiegeln sich eindrucksvoll in der Asymmetrie des Treppenlaufes und im dreidimensional ausgearbeiteten Geländer wider. Durch das organische und naturalistische Design weckt die Treppenkonstruktion Assoziationen mit der charakteristischen Baukunst des katalanischen Architekten Antoni Gaudí.
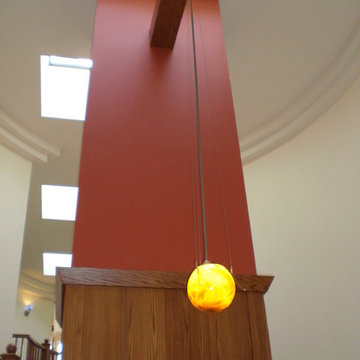
Blown glass light fixtures on balancing wires. Staircase wrapped around a three story fireplace is painted at the top to emphasize warmth. Double oval ceiling. CVA Photography.
Geräumige Eklektische Treppen Ideen und Design
3
