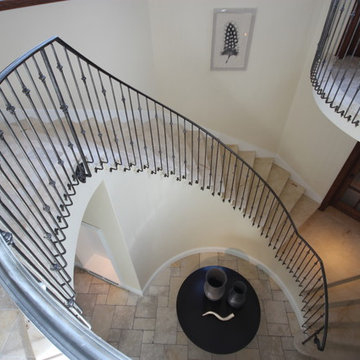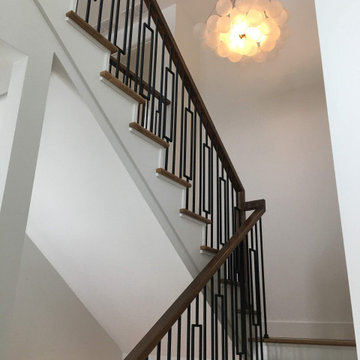Geräumige Eklektische Treppen Ideen und Design
Suche verfeinern:
Budget
Sortieren nach:Heute beliebt
61 – 80 von 340 Fotos
1 von 3
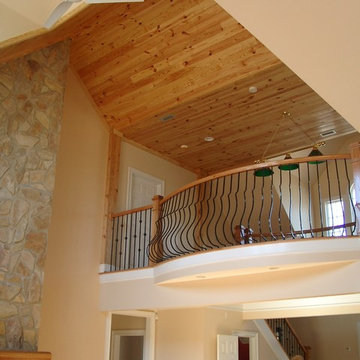
Ronnie Williams (biz photos)
Lower perspective of the Tongue & Grooved Ceiling, Wood Columns and 2nd floor Landing & Handrail System.
Gewendelte, Geräumige Stilmix Holztreppe mit Holz-Setzstufen in Raleigh
Gewendelte, Geräumige Stilmix Holztreppe mit Holz-Setzstufen in Raleigh
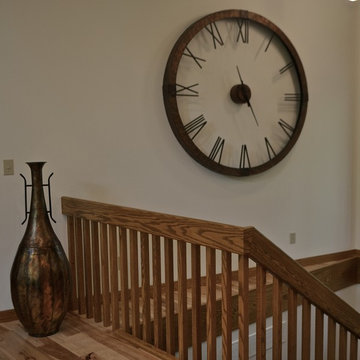
Gail Houghton of Faith Photos by Gail
Geräumige Stilmix Treppe in Sonstige
Geräumige Stilmix Treppe in Sonstige
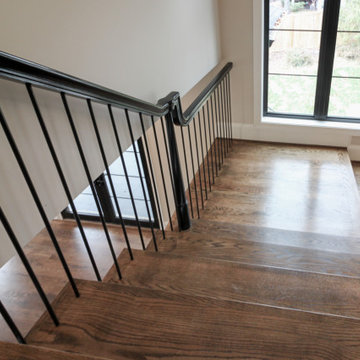
This residence main staircase features elegant and modern lines with a mix of solid oak treads, vertical black/metal thin balusters, smooth black floating railing, glass, and one-of-a-kind black-painted newels. The stairs in this home are the central/architectural show piece that creates unique and smooth transitions for each level and adjacent rooms. CSC 1976-2021 © Century Stair Company ® All rights reserved.
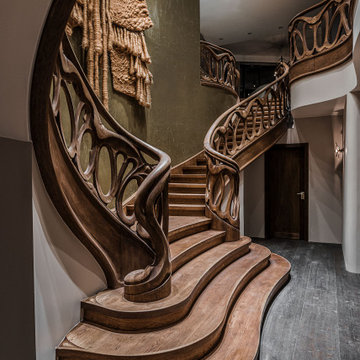
Diese einzigartige Wangentreppe wurde 2015 im Berliner Penthouse des Mitbegründers der international bekannten Werbeagentur „Jung von Matt“, Jean-Remy von Matt und seiner Gattin Natalie von Matt fertiggestellt. Die Kreativität des Bauherrn einerseits und die durch uns realisierte Handwerkskunst andererseits spiegeln sich eindrucksvoll in der Asymmetrie des Treppenlaufes und im dreidimensional ausgearbeiteten Geländer wider. Durch das organische und naturalistische Design weckt die Treppenkonstruktion Assoziationen mit der charakteristischen Baukunst des katalanischen Architekten Antoni Gaudí.
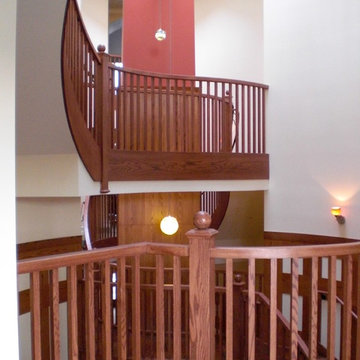
Staircase view from one rising oval to the other. CVA Photography.
Schwebende, Geräumige Eklektische Treppe mit Holz-Setzstufen in Chicago
Schwebende, Geräumige Eklektische Treppe mit Holz-Setzstufen in Chicago
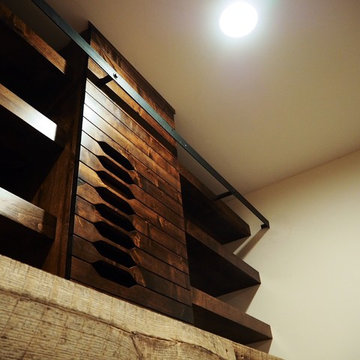
Slats for reception, steel track for mirror to hide television. Reclaimed wood mantle, stained alder floating shelves. Design by Riley Ridd
Geräumige Eklektische Treppe in Salt Lake City
Geräumige Eklektische Treppe in Salt Lake City
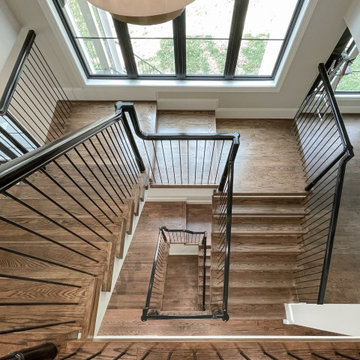
This residence main staircase features elegant and modern lines with a mix of solid oak treads, vertical black/metal thin balusters, smooth black floating railing, glass, and one-of-a-kind black-painted newels. The stairs in this home are the central/architectural show piece that creates unique and smooth transitions for each level and adjacent rooms. CSC 1976-2021 © Century Stair Company ® All rights reserved.
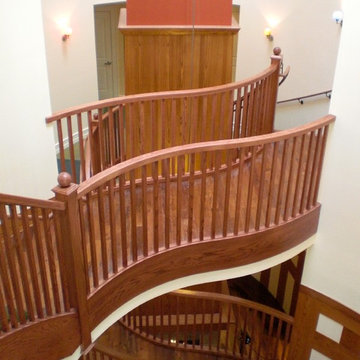
Layers of overlooks. Staircase resembling a hug greets the house guests wrapped around a three story fireplace with natural light glowing from above. CVA Photography.
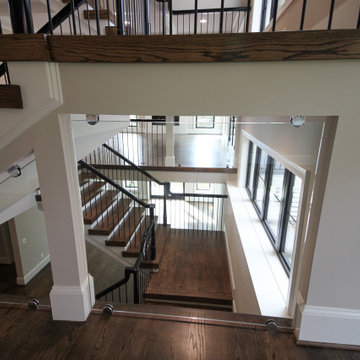
This residence main staircase features elegant and modern lines with a mix of solid oak treads, vertical black/metal thin balusters, smooth black floating railing, glass, and one-of-a-kind black-painted newels. The stairs in this home are the central/architectural show piece that creates unique and smooth transitions for each level and adjacent rooms. CSC 1976-2021 © Century Stair Company ® All rights reserved.
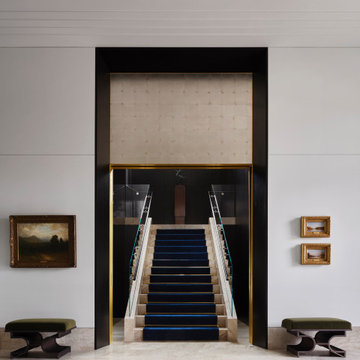
Gerades, Geräumiges Stilmix Treppengeländer Glas mit Teppich-Treppenstufen, Teppich-Setzstufen und Wandpaneelen in Las Vegas
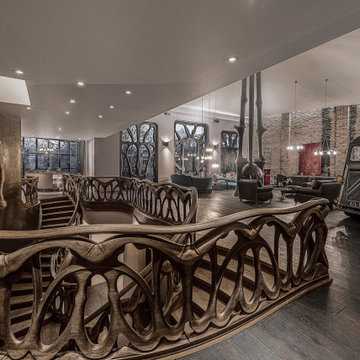
Diese einzigartige Wangentreppe wurde 2015 im Berliner Penthouse des Mitbegründers der international bekannten Werbeagentur „Jung von Matt“, Jean-Remy von Matt und seiner Gattin Natalie von Matt fertiggestellt. Die Kreativität des Bauherrn einerseits und die durch uns realisierte Handwerkskunst andererseits spiegeln sich eindrucksvoll in der Asymmetrie des Treppenlaufes und im dreidimensional ausgearbeiteten Geländer wider. Durch das organische und naturalistische Design weckt die Treppenkonstruktion Assoziationen mit der charakteristischen Baukunst des katalanischen Architekten Antoni Gaudí.
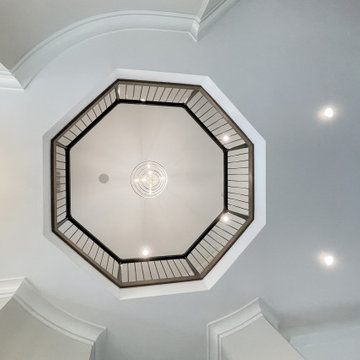
This residence main staircase features elegant and modern lines with a mix of solid oak treads, vertical black/metal thin balusters, smooth black floating railing, glass, and one of a kind black-painted newels. The stairs in this home are the central/architectural show piece that creates unique and smooth transitions for each level and adjacent rooms. CSC 1976-2021 © Century Stair Company ® All rights reserved.
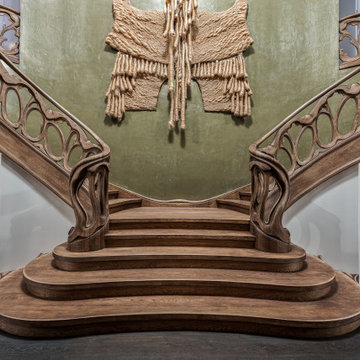
Diese einzigartige Wangentreppe wurde 2015 im Berliner Penthouse des Mitbegründers der international bekannten Werbeagentur „Jung von Matt“, Jean-Remy von Matt und seiner Gattin Natalie von Matt fertiggestellt. Die Kreativität des Bauherrn einerseits und die durch uns realisierte Handwerkskunst andererseits spiegeln sich eindrucksvoll in der Asymmetrie des Treppenlaufes und im dreidimensional ausgearbeiteten Geländer wider. Durch das organische und naturalistische Design weckt die Treppenkonstruktion Assoziationen mit der charakteristischen Baukunst des katalanischen Architekten Antoni Gaudí.
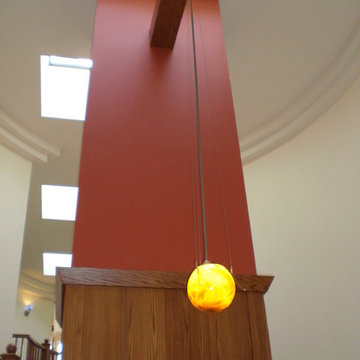
Blown glass light fixtures on balancing wires. Staircase wrapped around a three story fireplace is painted at the top to emphasize warmth. Double oval ceiling. CVA Photography.
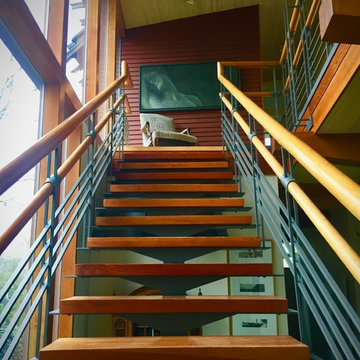
Dramatic custom steel and wood staircase.
Gerade, Geräumige Stilmix Holztreppe mit offenen Setzstufen und Mix-Geländer in Vancouver
Gerade, Geräumige Stilmix Holztreppe mit offenen Setzstufen und Mix-Geländer in Vancouver
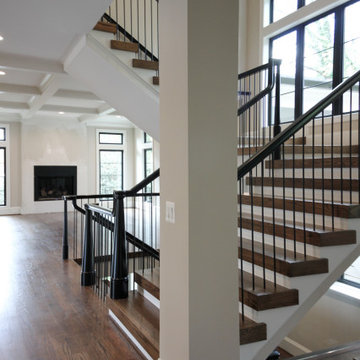
This residence main staircase features elegant and modern lines with a mix of solid oak treads, vertical black/metal thin balusters, smooth black floating railing, glass, and one-of-a-kind black-painted newels. The stairs in this home are the central/architectural show piece that creates unique and smooth transitions for each level and adjacent rooms. CSC 1976-2021 © Century Stair Company ® All rights reserved.
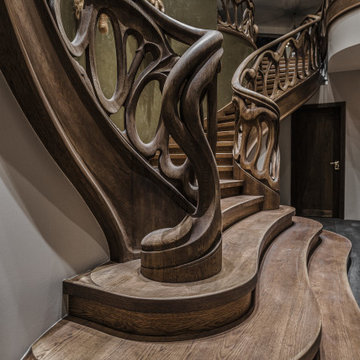
Diese einzigartige Wangentreppe wurde 2015 im Berliner Penthouse des Mitbegründers der international bekannten Werbeagentur „Jung von Matt“, Jean-Remy von Matt und seiner Gattin Natalie von Matt fertiggestellt. Die Kreativität des Bauherrn einerseits und die durch uns realisierte Handwerkskunst andererseits spiegeln sich eindrucksvoll in der Asymmetrie des Treppenlaufes und im dreidimensional ausgearbeiteten Geländer wider. Durch das organische und naturalistische Design weckt die Treppenkonstruktion Assoziationen mit der charakteristischen Baukunst des katalanischen Architekten Antoni Gaudí.
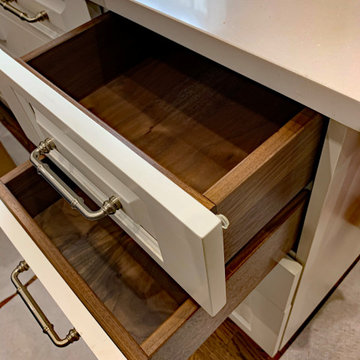
Midtown Cabinetry took on the Clear Lake Area Remodel after contacted about the water heater failing in the attic ruining almost everything in the house. Everything from the stairs to the kitchen needed redone as well as some rooms the client wanted to remodel as well. This is the Kitchen. The cabinetry is from Bridgewood Cabinetry.
Geräumige Eklektische Treppen Ideen und Design
4
