Geräumige Esszimmer mit Deckengestaltungen Ideen und Design
Suche verfeinern:
Budget
Sortieren nach:Heute beliebt
61 – 80 von 657 Fotos
1 von 3

Geräumiges, Offenes Country Esszimmer mit braunem Boden, grüner Wandfarbe, dunklem Holzboden, freigelegten Dachbalken, gewölbter Decke, Holzdecke und Holzdielenwänden in Austin

Residential project at Yellowstone Club, Big Sky, MT
Offenes, Geräumiges Modernes Esszimmer mit weißer Wandfarbe, hellem Holzboden, braunem Boden und Holzdecke in Sonstige
Offenes, Geräumiges Modernes Esszimmer mit weißer Wandfarbe, hellem Holzboden, braunem Boden und Holzdecke in Sonstige

Offenes, Geräumiges Maritimes Esszimmer mit weißer Wandfarbe, hellem Holzboden, beigem Boden und Holzdecke in Charleston
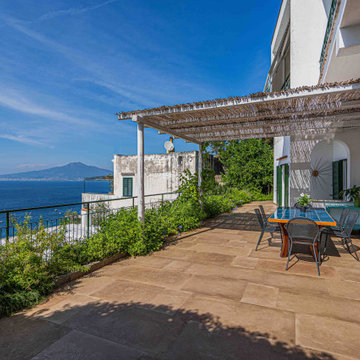
Sapore mediterraneo con contaminazioni francesi, come le origini dei proprietari, caratterizzano lo stile di questa villetta vista mare, immersa nel cuore della Penisola Sorrentina.
I toni del celeste fanno da filo conduttore nella lettura dei vari ambienti, e diventano protagonisti assoluti nella definizione del blocco cucina rigorosamente vista mare, parte attiva dello spirito conviviale e ospitale della zona giorno.
Nella zona living, la “parete a scomparsa” rende possibile il trasformismo degli spazi comuni definendo una pianta dinamica e interattiva da vivere come un unico gande ambiente living o come due sotto ambienti autonomi.

Modern Dining Room in an open floor plan, sits between the Living Room, Kitchen and Backyard Patio. The modern electric fireplace wall is finished in distressed grey plaster. Modern Dining Room Furniture in Black and white is paired with a sculptural glass chandelier. Floor to ceiling windows and modern sliding glass doors expand the living space to the outdoors.
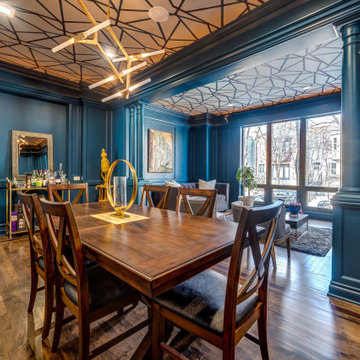
Geräumiges Eklektisches Esszimmer mit blauer Wandfarbe, braunem Holzboden, Kamin, gefliester Kaminumrandung und Tapetendecke in Chicago

Geräumiges, Geschlossenes Klassisches Esszimmer mit weißer Wandfarbe, braunem Holzboden, braunem Boden, gewölbter Decke und Ziegelwänden in Houston

The curved wall in the window side of this dining area creates a large and wide look. While the windows allow natural light to enter and fill the place with brightness and warmth in daytime, and the fireplace and chandelier offers comfort and radiance in a cold night.
Built by ULFBUILT - General contractor of custom homes in Vail and Beaver Creek. Contact us today to learn more.

Soli Deo Gloria is a magnificent modern high-end rental home nestled in the Great Smoky Mountains includes three master suites, two family suites, triple bunks, a pool table room with a 1969 throwback theme, a home theater, and an unbelievable simulator room.

Geräumige Moderne Wohnküche mit brauner Wandfarbe, Teppichboden, Hängekamin, Kaminumrandung aus Stein, buntem Boden, Holzdecke und Holzwänden in Salt Lake City

Our design team listened carefully to our clients' wish list. They had a vision of a cozy rustic mountain cabin type master suite retreat. The rustic beams and hardwood floors complement the neutral tones of the walls and trim. Walking into the new primary bathroom gives the same calmness with the colors and materials used in the design.
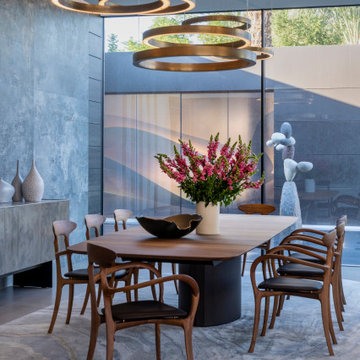
Serenity Indian Wells luxury home modern dining room. Photo by William MacCollum.
Offenes, Geräumiges Modernes Esszimmer mit grauer Wandfarbe, Porzellan-Bodenfliesen, weißem Boden und eingelassener Decke in Los Angeles
Offenes, Geräumiges Modernes Esszimmer mit grauer Wandfarbe, Porzellan-Bodenfliesen, weißem Boden und eingelassener Decke in Los Angeles
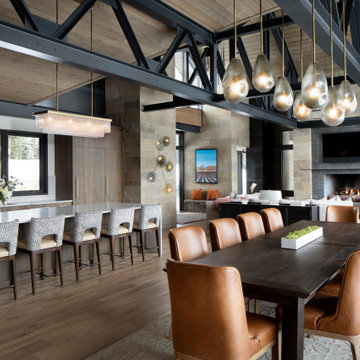
The open floor plan of the main level flows from the Living Room, Dining and Kitchen. A large kitchen island adds additional seating when entertaining.
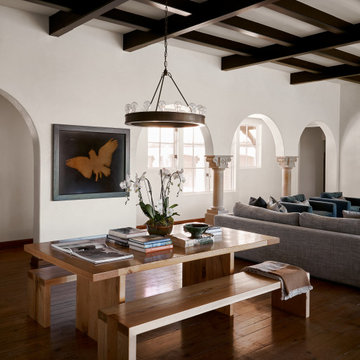
Geräumiges Mediterranes Esszimmer mit weißer Wandfarbe, braunem Holzboden, braunem Boden und freigelegten Dachbalken in Austin

Great room coffered ceiling, custom fireplace surround, chandeliers, and marble floor.
Offenes, Geräumiges Mediterranes Esszimmer mit beiger Wandfarbe, Marmorboden, Kamin, Kaminumrandung aus Stein, buntem Boden und freigelegten Dachbalken in Phoenix
Offenes, Geräumiges Mediterranes Esszimmer mit beiger Wandfarbe, Marmorboden, Kamin, Kaminumrandung aus Stein, buntem Boden und freigelegten Dachbalken in Phoenix

Dramatic in its simplicity, the dining room is separated from the front entry by a transparent water wall visible. Sleek limestone walls and flooring serve as a warm contrast to Douglas fir ceilings.
The custom dining table is by Peter Thomas Designs. The multi-tiered glass pendant is from Hinkley Lighting.
Project Details // Now and Zen
Renovation, Paradise Valley, Arizona
Architecture: Drewett Works
Builder: Brimley Development
Interior Designer: Ownby Design
Photographer: Dino Tonn
Limestone (Demitasse) flooring and walls: Solstice Stone
Windows (Arcadia): Elevation Window & Door
Table: Peter Thomas Designs
Pendants: Hinkley Lighting
Faux plants: Botanical Elegance
https://www.drewettworks.com/now-and-zen/
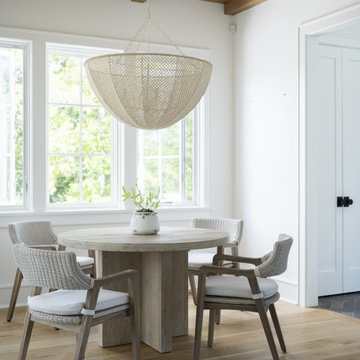
Geräumige Moderne Frühstücksecke mit weißer Wandfarbe, hellem Holzboden, braunem Boden und freigelegten Dachbalken in Sonstige
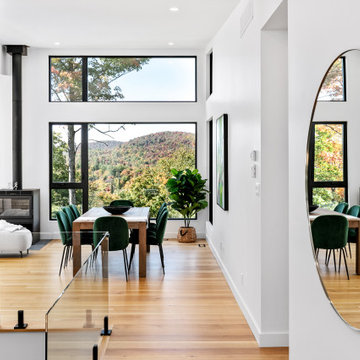
We had a great time staging this brand new two story home in the Laurentians, north of Montreal. The view and the colors of the changing leaves was the inspiration for our color palette in the living and dining room.
We actually sold all the furniture and accessories we brought into the home. Since there seems to be a shortage of furniture available, this idea of buying it from us has become a new trend.
If you are looking at selling your home or you would like us to furnish your new Air BNB, give us a call at 514-222-5553.
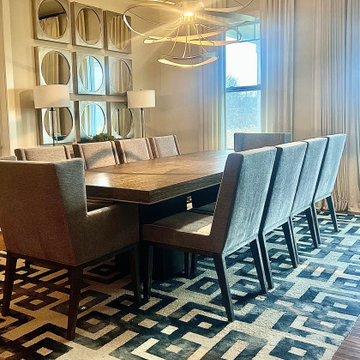
Offenes, Geräumiges Modernes Esszimmer mit weißer Wandfarbe, braunem Holzboden, Kamin, Kaminumrandung aus gestapelten Steinen, braunem Boden und gewölbter Decke in Sonstige
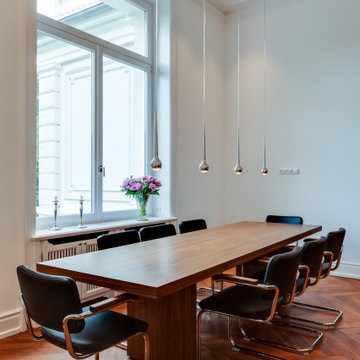
Die leicht wippenden Stühle mit schwarzen Sitzpolstern und Chromgestell wirken für sich bereits zum Holztisch und dem stilvollen Parkett äußerst einladend. Der gesellige Mittelpunkt in der Küche eignet sich hervorragend, um Gäste zu bewirten oder mit der großen Familie im gemütlichen Flair zu speisen.
Geräumige Esszimmer mit Deckengestaltungen Ideen und Design
4