Geräumige Esszimmer mit Deckengestaltungen Ideen und Design
Suche verfeinern:
Budget
Sortieren nach:Heute beliebt
121 – 140 von 657 Fotos
1 von 3
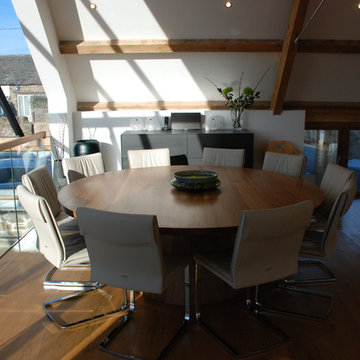
One of the only surviving examples of a 14thC agricultural building of this type in Cornwall, the ancient Grade II*Listed Medieval Tithe Barn had fallen into dereliction and was on the National Buildings at Risk Register. Numerous previous attempts to obtain planning consent had been unsuccessful, but a detailed and sympathetic approach by The Bazeley Partnership secured the support of English Heritage, thereby enabling this important building to begin a new chapter as a stunning, unique home designed for modern-day living.
A key element of the conversion was the insertion of a contemporary glazed extension which provides a bridge between the older and newer parts of the building. The finished accommodation includes bespoke features such as a new staircase and kitchen and offers an extraordinary blend of old and new in an idyllic location overlooking the Cornish coast.
This complex project required working with traditional building materials and the majority of the stone, timber and slate found on site was utilised in the reconstruction of the barn.
Since completion, the project has been featured in various national and local magazines, as well as being shown on Homes by the Sea on More4.
The project won the prestigious Cornish Buildings Group Main Award for ‘Maer Barn, 14th Century Grade II* Listed Tithe Barn Conversion to Family Dwelling’.
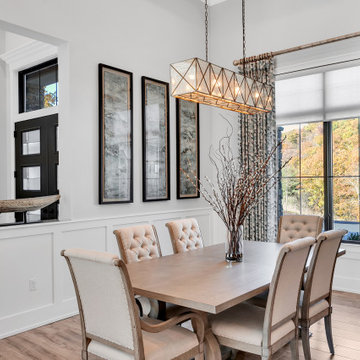
dining room with custom painted wood beam tray ceiling
Offenes, Geräumiges Modernes Esszimmer mit grauer Wandfarbe, Keramikboden, grauem Boden und Kassettendecke in Sonstige
Offenes, Geräumiges Modernes Esszimmer mit grauer Wandfarbe, Keramikboden, grauem Boden und Kassettendecke in Sonstige
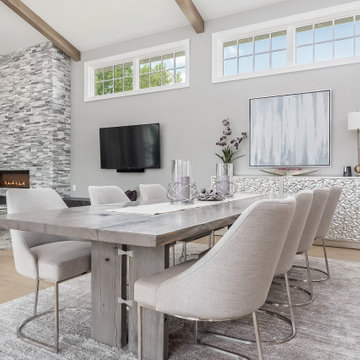
custom live edge grey pedestal dining table
Geräumige Moderne Wohnküche mit grauer Wandfarbe, hellem Holzboden, Kaminumrandung aus gestapelten Steinen, beigem Boden und gewölbter Decke in Kolumbus
Geräumige Moderne Wohnküche mit grauer Wandfarbe, hellem Holzboden, Kaminumrandung aus gestapelten Steinen, beigem Boden und gewölbter Decke in Kolumbus
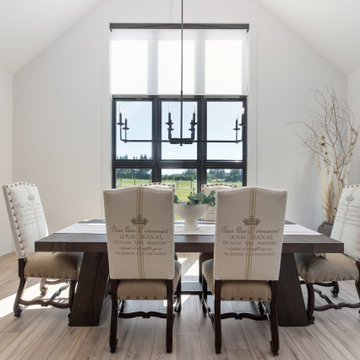
The black windows in this modern farmhouse dining room take in the Mt. Hood views. The dining room is integrated into the open-concept floorplan, and the large aged iron chandelier hangs above the dining table.
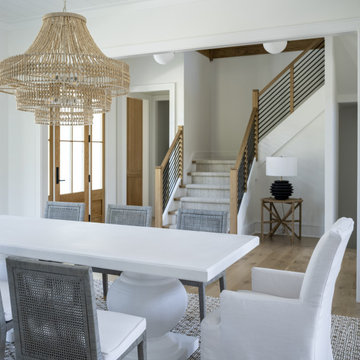
Geschlossenes, Geräumiges Modernes Esszimmer mit weißer Wandfarbe, hellem Holzboden, braunem Boden und Holzdielendecke in Sonstige

Offenes, Geräumiges Modernes Esszimmer mit beiger Wandfarbe, braunem Holzboden, Tunnelkamin, Kaminumrandung aus Stein, braunem Boden, Kassettendecke und Holzwänden in Salt Lake City
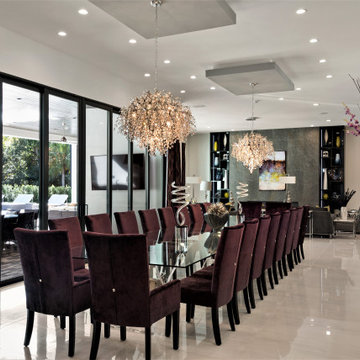
Elegant dining rm to seat 20 guests. The table is flanked with 2 beautiful glistening chandeliers, and reflection of the outdoors from the floor to ceiling double mirrors with textured face consoles for added utility, function and beauty.
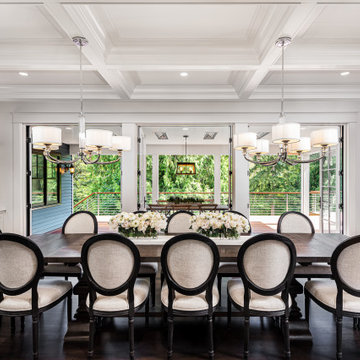
Photo by Kirsten Robertson.
Geschlossenes, Geräumiges Klassisches Esszimmer mit weißer Wandfarbe, dunklem Holzboden, Kassettendecke und Tapetenwänden in Seattle
Geschlossenes, Geräumiges Klassisches Esszimmer mit weißer Wandfarbe, dunklem Holzboden, Kassettendecke und Tapetenwänden in Seattle
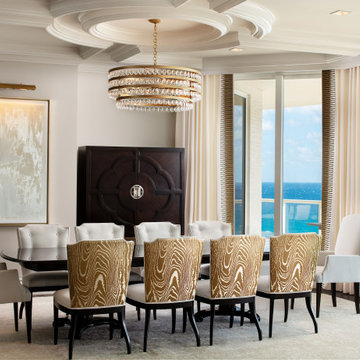
The dining area in this luxury high-rise seats ten. The color on the patterned backs of the dining chairs echo the brass and gold accents used throughout the space.
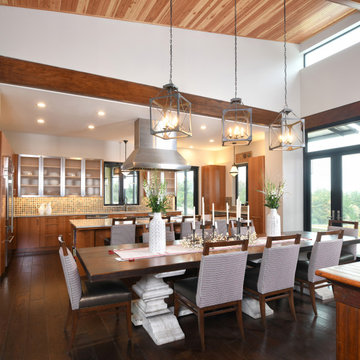
Our client’s desire was to have a country retreat that would be large enough to accommodate their sizable family and groups of friends. This primary space is an open plan which includes the kitchen, dining and living room central to the home. The architecture is modern but respectful of the natural surroundings.
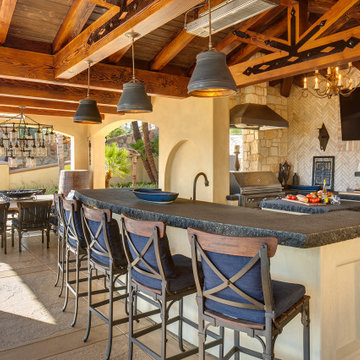
Geräumige Mediterrane Wohnküche mit gelber Wandfarbe, Betonboden und freigelegten Dachbalken in San Diego
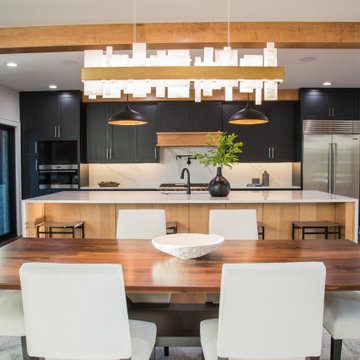
The kitchen, dining area and living room all flow areas all flow together in an open floor plan perfect for family time and entertaining.
Geräumige Moderne Wohnküche mit weißer Wandfarbe, braunem Holzboden, braunem Boden und freigelegten Dachbalken in Indianapolis
Geräumige Moderne Wohnküche mit weißer Wandfarbe, braunem Holzboden, braunem Boden und freigelegten Dachbalken in Indianapolis
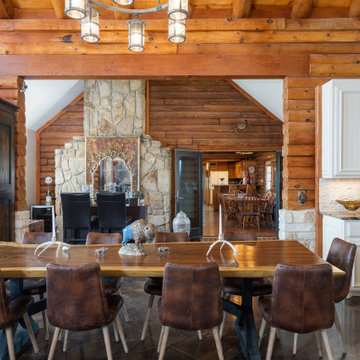
Offenes, Geräumiges Mediterranes Esszimmer mit Betonboden, braunem Boden, freigelegten Dachbalken und Holzwänden in Sonstige
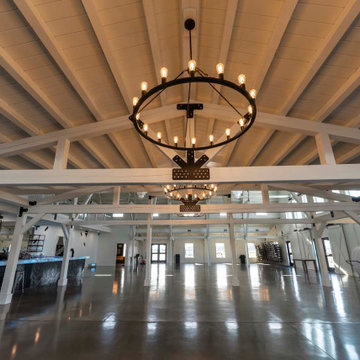
Post and beam wedding venue great room with bar
Offenes, Geräumiges Rustikales Esszimmer mit weißer Wandfarbe, Betonboden, grauem Boden und freigelegten Dachbalken
Offenes, Geräumiges Rustikales Esszimmer mit weißer Wandfarbe, Betonboden, grauem Boden und freigelegten Dachbalken
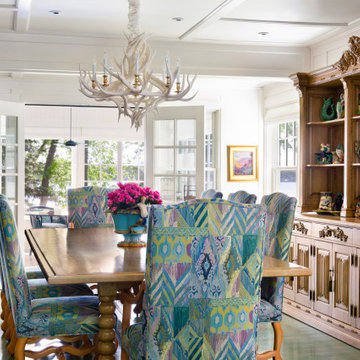
Geschlossenes, Geräumiges Esszimmer mit weißer Wandfarbe, braunem Holzboden, eingelassener Decke, grünem Boden und vertäfelten Wänden in Minneapolis

This room is the new eat-in area we created, behind the barn door is a laundry room.
Geräumige Landhaus Wohnküche mit beiger Wandfarbe, Laminat, Kamin, Kaminumrandung aus gestapelten Steinen, grauem Boden, gewölbter Decke und vertäfelten Wänden in Atlanta
Geräumige Landhaus Wohnküche mit beiger Wandfarbe, Laminat, Kamin, Kaminumrandung aus gestapelten Steinen, grauem Boden, gewölbter Decke und vertäfelten Wänden in Atlanta

Modern Dining Room in an open floor plan, sits between the Living Room, Kitchen and Outdoor Patio. The modern electric fireplace wall is finished in distressed grey plaster. Modern Dining Room Furniture in Black and white is paired with a sculptural glass chandelier.

Offenes, Geräumiges Landhausstil Esszimmer mit weißer Wandfarbe, braunem Holzboden, braunem Boden und gewölbter Decke in San Francisco
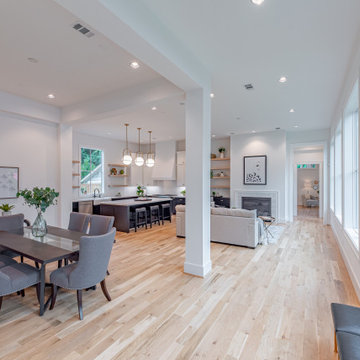
Stylish finishes adorn this modern open concept living room + dining.
Offenes, Geräumiges Modernes Esszimmer mit weißer Wandfarbe, hellem Holzboden, gewölbter Decke und Kamin in Houston
Offenes, Geräumiges Modernes Esszimmer mit weißer Wandfarbe, hellem Holzboden, gewölbter Decke und Kamin in Houston
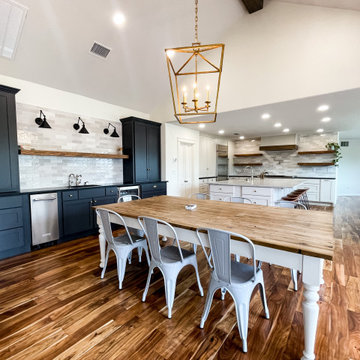
Geräumige Landhaus Wohnküche mit weißer Wandfarbe, braunem Holzboden, braunem Boden und gewölbter Decke in Sonstige
Geräumige Esszimmer mit Deckengestaltungen Ideen und Design
7