Geräumige Esszimmer mit Deckengestaltungen Ideen und Design
Suche verfeinern:
Budget
Sortieren nach:Heute beliebt
81 – 100 von 657 Fotos
1 von 3

La sala da pranzo è caratterizzata dal tavolo centrostanza, la parete in legno con porta rasomuro ed armadio integrato ed il camino rivestito in pietra, il pavimento in gres grigio è integrato con il parquet utilizzato per la parete ed il mobilio vicino
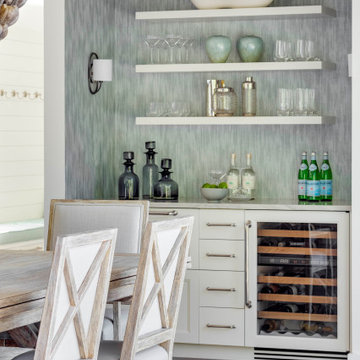
BAR VIGNETTE
Geräumige Maritime Wohnküche mit weißer Wandfarbe, braunem Holzboden, freigelegten Dachbalken und Tapetenwänden in Boston
Geräumige Maritime Wohnküche mit weißer Wandfarbe, braunem Holzboden, freigelegten Dachbalken und Tapetenwänden in Boston
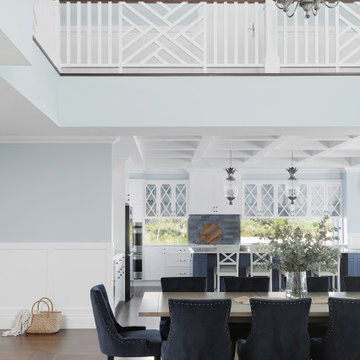
Offenes, Geräumiges Maritimes Esszimmer mit bunten Wänden, dunklem Holzboden, braunem Boden, Kassettendecke und vertäfelten Wänden in Sunshine Coast
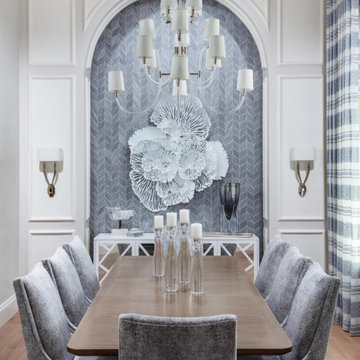
This Naples home was the typical Florida Tuscan Home design, our goal was to modernize the design with cleaner lines but keeping the Traditional Moulding elements throughout the home. This is a great example of how to de-tuscanize your home.

The guest suite of the home features a darling breakfast nook adjacent to the bedroom.
Geräumige Klassische Frühstücksecke ohne Kamin mit weißer Wandfarbe, dunklem Holzboden, braunem Boden, Holzdielendecke und Holzdielenwänden in Baltimore
Geräumige Klassische Frühstücksecke ohne Kamin mit weißer Wandfarbe, dunklem Holzboden, braunem Boden, Holzdielendecke und Holzdielenwänden in Baltimore
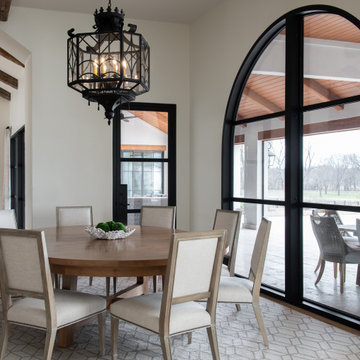
Martha O'Hara Interiors, Interior Design & Photo Styling | Ron McHam Homes, Builder | Jason Jones, Photography
Please Note: All “related,” “similar,” and “sponsored” products tagged or listed by Houzz are not actual products pictured. They have not been approved by Martha O’Hara Interiors nor any of the professionals credited. For information about our work, please contact design@oharainteriors.com.
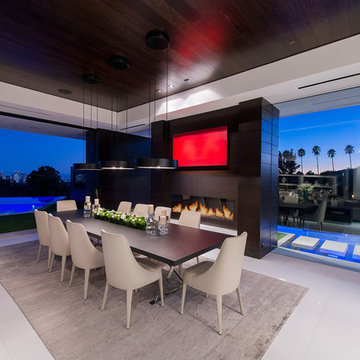
Laurel Way Beverly Hills luxury home modern glass wall dining room with swimming pool views. Photo by William MacCollum.
Offenes, Geräumiges Modernes Esszimmer mit weißer Wandfarbe, weißem Boden, Porzellan-Bodenfliesen, Kamin und eingelassener Decke in Los Angeles
Offenes, Geräumiges Modernes Esszimmer mit weißer Wandfarbe, weißem Boden, Porzellan-Bodenfliesen, Kamin und eingelassener Decke in Los Angeles
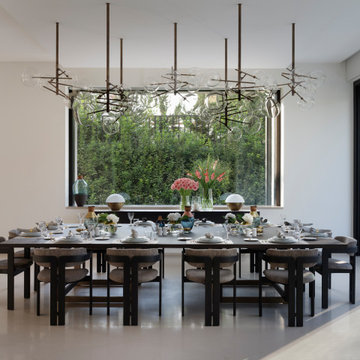
A fabulous formal dining room that can sit 10 at two separate tables , 14 if you push the tables together or 20 with a specially designed leaf connecting the two tables.
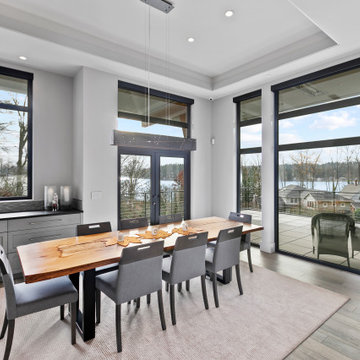
Geräumiges Esszimmer mit grauer Wandfarbe, braunem Holzboden, Kamin, Kaminumrandung aus Stein und Kassettendecke in Seattle
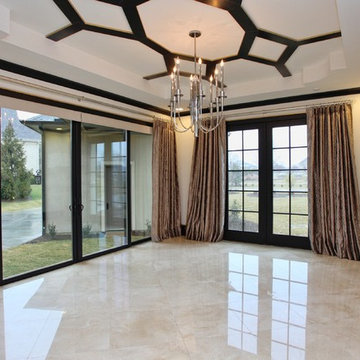
This modern mansion has a grand entrance indeed. To the right is a glorious 3 story stairway with custom iron and glass stair rail. The dining room has dramatic black and gold metallic accents. To the left is a home office, entrance to main level master suite and living area with SW0077 Classic French Gray fireplace wall highlighted with golden glitter hand applied by an artist. Light golden crema marfil stone tile floors, columns and fireplace surround add warmth. The chandelier is surrounded by intricate ceiling details. Just around the corner from the elevator we find the kitchen with large island, eating area and sun room. The SW 7012 Creamy walls and SW 7008 Alabaster trim and ceilings calm the beautiful home.
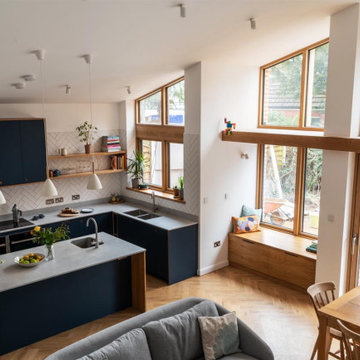
Garden extension with high ceiling heights as part of the whole house refurbishment project. Extensions and a full refurbishment to a semi-detached house in East London.
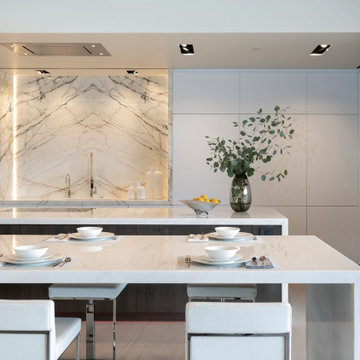
Bighorn Palm Desert luxury home modern kitchen interior design. Photo by William MacCollum.
Geräumige Moderne Wohnküche mit weißer Wandfarbe, Porzellan-Bodenfliesen, weißem Boden und eingelassener Decke in Los Angeles
Geräumige Moderne Wohnküche mit weißer Wandfarbe, Porzellan-Bodenfliesen, weißem Boden und eingelassener Decke in Los Angeles
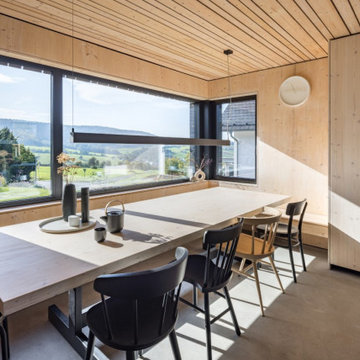
Offenes, Geräumiges Modernes Esszimmer mit Betonboden, grauem Boden, Holzdecke und Holzwänden in Frankfurt am Main
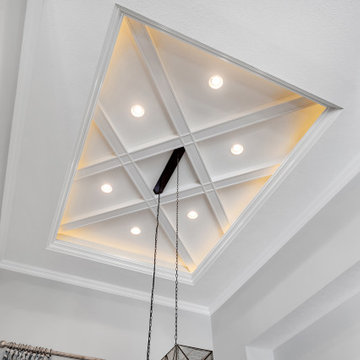
dining room with custom painted wood beam tray ceiling
Offenes, Geräumiges Modernes Esszimmer mit grauer Wandfarbe, Keramikboden, grauem Boden und Kassettendecke in Sonstige
Offenes, Geräumiges Modernes Esszimmer mit grauer Wandfarbe, Keramikboden, grauem Boden und Kassettendecke in Sonstige
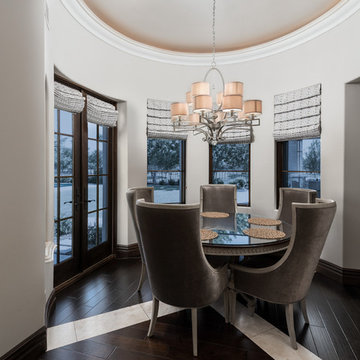
Dining room with double entry doors and custom window treatments.
Offenes, Geräumiges Mediterranes Esszimmer ohne Kamin mit bunten Wänden, dunklem Holzboden, buntem Boden, eingelassener Decke und Wandpaneelen in Phoenix
Offenes, Geräumiges Mediterranes Esszimmer ohne Kamin mit bunten Wänden, dunklem Holzboden, buntem Boden, eingelassener Decke und Wandpaneelen in Phoenix

The black windows in this modern farmhouse dining room take in the Mt. Hood views. The dining room is integrated into the open-concept floorplan, and the large aged iron chandelier hangs above the dining table.

The reclaimed wood hood draws attention in this large farmhouse kitchen. A pair of reclaimed doors were fitted with antique mirror and were repurposed as pantry doors. Brass lights and hardware add elegance. The island is painted a contrasting gray and is surrounded by rope counter stools. The ceiling is clad in pine tounge- in -groove boards to create a rich rustic feeling. In the coffee bar the brick from the family room bar repeats, to created a flow between all the spaces.
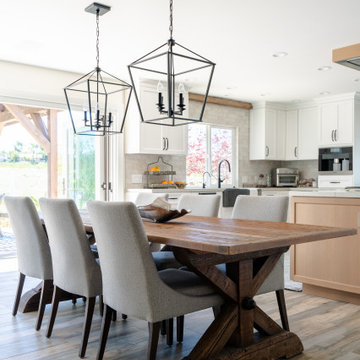
This coastal home is located in Carlsbad, California! With some remodeling and vision this home was transformed into a peaceful retreat. The remodel features an open concept floor plan with the living room flowing into the dining room and kitchen. The kitchen is made gorgeous by its custom cabinetry with a flush mount ceiling vent. The dining room and living room are kept open and bright with a soft home furnishing for a modern beach home. The beams on ceiling in the family room and living room are an eye-catcher in a room that leads to a patio with canyon views and a stunning outdoor space!
Design by Signature Designs Kitchen Bath
Contractor ADR Design & Remodel
Photos by San Diego Interior Photography
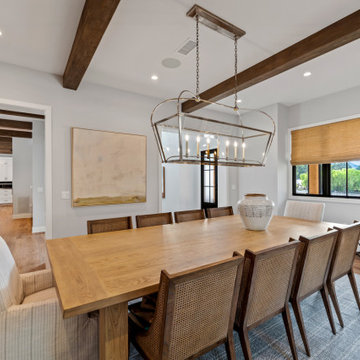
Our clients wanted the ultimate modern farmhouse custom dream home. They found property in the Santa Rosa Valley with an existing house on 3 ½ acres. They could envision a new home with a pool, a barn, and a place to raise horses. JRP and the clients went all in, sparing no expense. Thus, the old house was demolished and the couple’s dream home began to come to fruition.
The result is a simple, contemporary layout with ample light thanks to the open floor plan. When it comes to a modern farmhouse aesthetic, it’s all about neutral hues, wood accents, and furniture with clean lines. Every room is thoughtfully crafted with its own personality. Yet still reflects a bit of that farmhouse charm.
Their considerable-sized kitchen is a union of rustic warmth and industrial simplicity. The all-white shaker cabinetry and subway backsplash light up the room. All white everything complimented by warm wood flooring and matte black fixtures. The stunning custom Raw Urth reclaimed steel hood is also a star focal point in this gorgeous space. Not to mention the wet bar area with its unique open shelves above not one, but two integrated wine chillers. It’s also thoughtfully positioned next to the large pantry with a farmhouse style staple: a sliding barn door.
The master bathroom is relaxation at its finest. Monochromatic colors and a pop of pattern on the floor lend a fashionable look to this private retreat. Matte black finishes stand out against a stark white backsplash, complement charcoal veins in the marble looking countertop, and is cohesive with the entire look. The matte black shower units really add a dramatic finish to this luxurious large walk-in shower.
Photographer: Andrew - OpenHouse VC
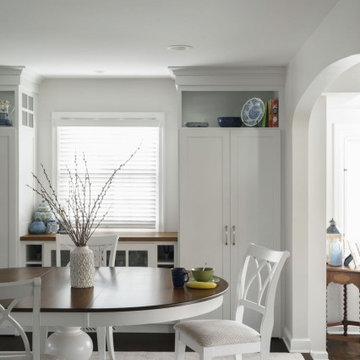
new built in cabinets w/ buffet serving station
opening into family room was widened and arched detail reflects other arched openings in home
Offenes, Geräumiges Klassisches Esszimmer mit beiger Wandfarbe, dunklem Holzboden, braunem Boden und freigelegten Dachbalken in Kolumbus
Offenes, Geräumiges Klassisches Esszimmer mit beiger Wandfarbe, dunklem Holzboden, braunem Boden und freigelegten Dachbalken in Kolumbus
Geräumige Esszimmer mit Deckengestaltungen Ideen und Design
5