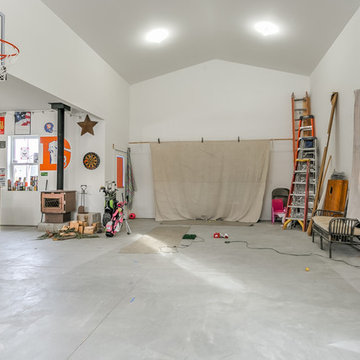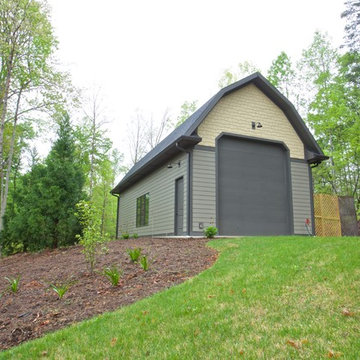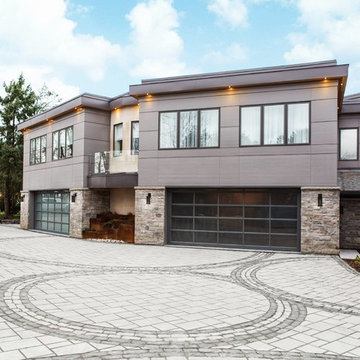Geräumige Garagen als Arbeitsplatz, Studio oder Werkraum Ideen und Design
Suche verfeinern:
Budget
Sortieren nach:Heute beliebt
101 – 120 von 306 Fotos
1 von 3
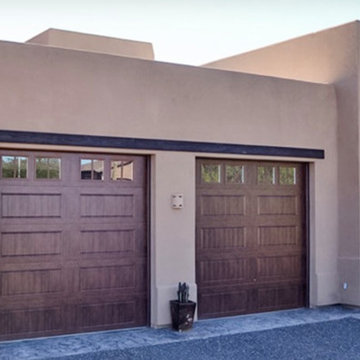
This is a custom built detached garage. This shop includes an upstairs office.
Freistehende, Geräumige Mediterrane Garage als Arbeitsplatz, Studio oder Werkraum in Phoenix
Freistehende, Geräumige Mediterrane Garage als Arbeitsplatz, Studio oder Werkraum in Phoenix
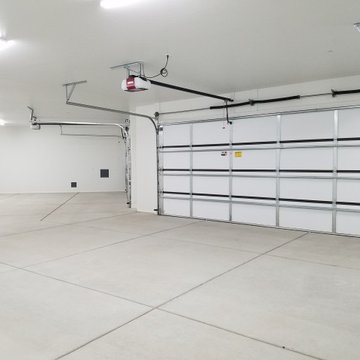
Not your standard oversized garage. Can hold up to 6 vehicles comfortably.
Geräumige Anbaugarage als Arbeitsplatz, Studio oder Werkraum in Phoenix
Geräumige Anbaugarage als Arbeitsplatz, Studio oder Werkraum in Phoenix
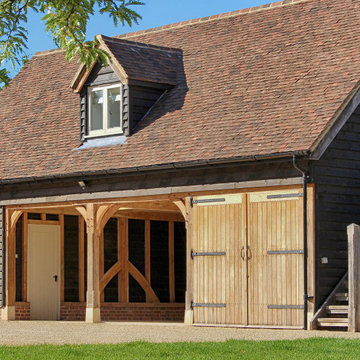
A four bay garage with an external staircase taking you up to the multi-functional room above. This room can be used as a home office, a gym or even guest accommodation.
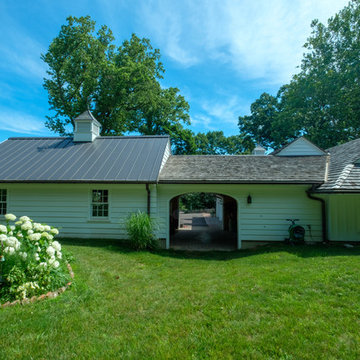
We renovated the exterior and the 4-car garage of this colonial, New England-style estate in Haverford, PA. The 3-story main house has white, western red cedar siding and a green roof. The detached, 4-car garage also functions as a gentleman’s workshop. Originally, that building was two separate structures. The challenge was to create one building with a cohesive look that fit with the main house’s New England style. Challenge accepted! We started by building a breezeway to connect the two structures. The new building’s exterior mimics that of the main house’s siding, stone and roof, and has copper downspouts and gutters. The stone exterior has a German shmear finish to make the stone look as old as the stone on the house. The workshop portion features mahogany, carriage style doors. The workshop floors are reclaimed Belgian block brick.
RUDLOFF Custom Builders has won Best of Houzz for Customer Service in 2014, 2015 2016 and 2017. We also were voted Best of Design in 2016, 2017 and 2018, which only 2% of professionals receive. Rudloff Custom Builders has been featured on Houzz in their Kitchen of the Week, What to Know About Using Reclaimed Wood in the Kitchen as well as included in their Bathroom WorkBook article. We are a full service, certified remodeling company that covers all of the Philadelphia suburban area. This business, like most others, developed from a friendship of young entrepreneurs who wanted to make a difference in their clients’ lives, one household at a time. This relationship between partners is much more than a friendship. Edward and Stephen Rudloff are brothers who have renovated and built custom homes together paying close attention to detail. They are carpenters by trade and understand concept and execution. RUDLOFF CUSTOM BUILDERS will provide services for you with the highest level of professionalism, quality, detail, punctuality and craftsmanship, every step of the way along our journey together.
Specializing in residential construction allows us to connect with our clients early in the design phase to ensure that every detail is captured as you imagined. One stop shopping is essentially what you will receive with RUDLOFF CUSTOM BUILDERS from design of your project to the construction of your dreams, executed by on-site project managers and skilled craftsmen. Our concept: envision our client’s ideas and make them a reality. Our mission: CREATING LIFETIME RELATIONSHIPS BUILT ON TRUST AND INTEGRITY.
Photo Credit: JMB Photoworks
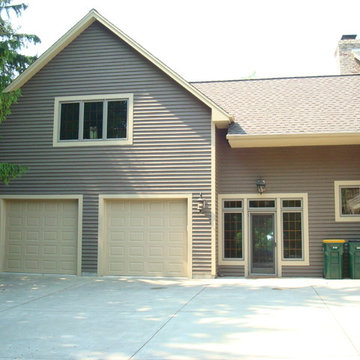
this is a heated garage with full guest apartment above...this addition was constructed to match existing home with a beautiful separate connecting entry to garage/above living space to main home. This client was very pleased with the end results
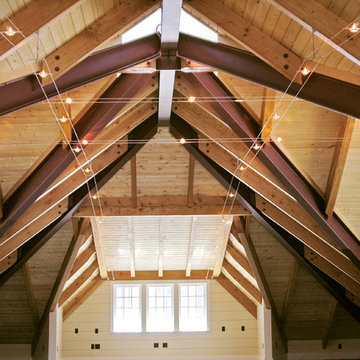
This 5,000 square-foot project consisted of a new barn structure on a sloping waterfront property. The structure itself is tucked into the hillside to allow direct access to an upper level space by driveway. The forms and details of the barn are in keeping with the existing, century-old main residence, located down-slope, and adjacent to the water’s edge.
The program included a lower-level three-bay garage, and an upper-level multi-use room both sporting polished concrete floors. Strong dedication to material quality and style provided the chance to introduce modern touches while maintaining the maturity of the site. Combining steel and timber framing brought the two styles together and offered the chance to utilize durable wood paneling on the interior and create an air-craft cable metal staircase linking the two levels. Whether using the space for work or play, this one-of-a-kind structure showcases all aspects of a personalized, functional barn.
Photographer: MTA
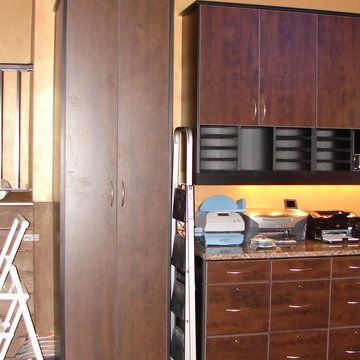
Geräumige Moderne Anbaugarage als Arbeitsplatz, Studio oder Werkraum in Minneapolis
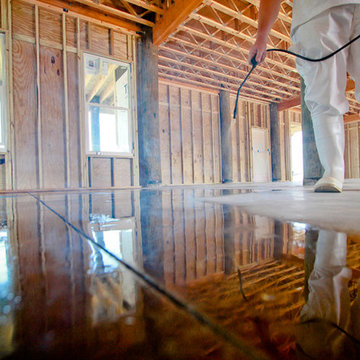
omega construction and design, inc stained concrete as garage flooring
Geräumige Klassische Anbaugarage als Arbeitsplatz, Studio oder Werkraum in Sonstige
Geräumige Klassische Anbaugarage als Arbeitsplatz, Studio oder Werkraum in Sonstige
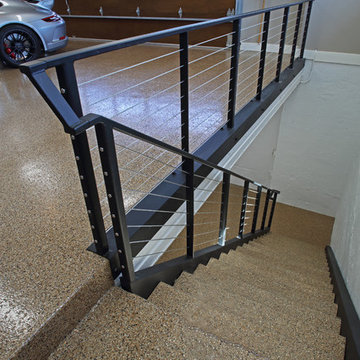
Shooting Star Photography
Geräumige Urige Anbaugarage als Arbeitsplatz, Studio oder Werkraum in Minneapolis
Geräumige Urige Anbaugarage als Arbeitsplatz, Studio oder Werkraum in Minneapolis
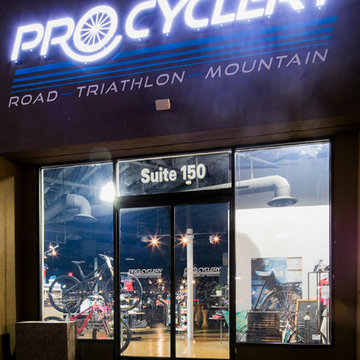
Can't forget the outside entrance for this retail shop. The lighting is clearly visible and the window displays tell a customer what is inside awaiting them. This Las Vegas cycle destination welcomes all.
Photography by Velich Studio
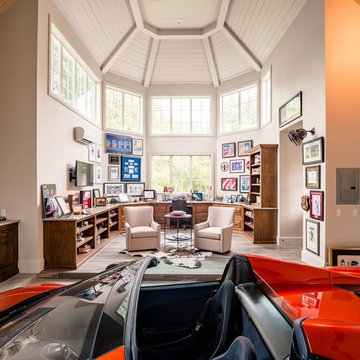
Geräumige Klassische Anbaugarage als Arbeitsplatz, Studio oder Werkraum in Houston
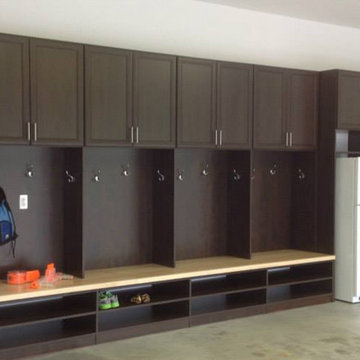
Garage storage lockers
Geräumige Klassische Anbaugarage als Arbeitsplatz, Studio oder Werkraum in Indianapolis
Geräumige Klassische Anbaugarage als Arbeitsplatz, Studio oder Werkraum in Indianapolis
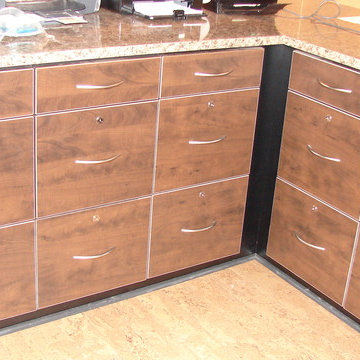
Geräumige Moderne Anbaugarage als Arbeitsplatz, Studio oder Werkraum in Minneapolis
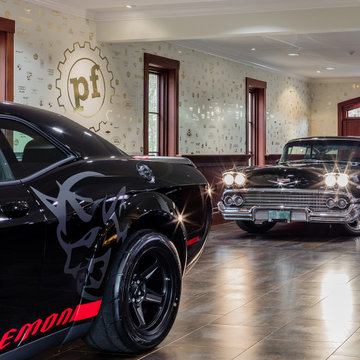
Freistehende, Geräumige Klassische Garage als Arbeitsplatz, Studio oder Werkraum in Boston
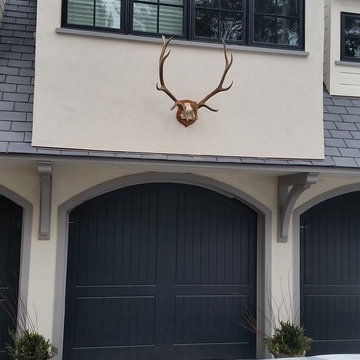
Center Dormer
Design by R & P Lowell Architects
Geräumige Klassische Anbaugarage als Arbeitsplatz, Studio oder Werkraum in Boston
Geräumige Klassische Anbaugarage als Arbeitsplatz, Studio oder Werkraum in Boston
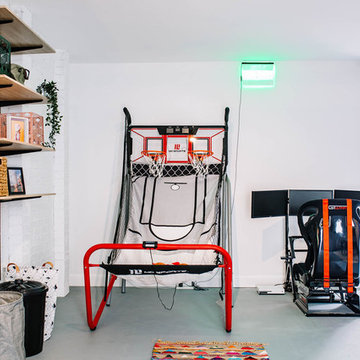
converted garage to multi-purpose room
Freistehende, Geräumige Industrial Garage als Arbeitsplatz, Studio oder Werkraum in Sonstige
Freistehende, Geräumige Industrial Garage als Arbeitsplatz, Studio oder Werkraum in Sonstige
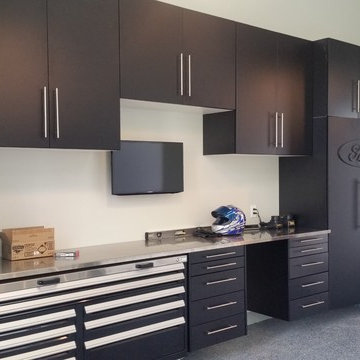
Michael J Letvin
Geräumige Moderne Anbaugarage als Arbeitsplatz, Studio oder Werkraum in Detroit
Geräumige Moderne Anbaugarage als Arbeitsplatz, Studio oder Werkraum in Detroit
Geräumige Garagen als Arbeitsplatz, Studio oder Werkraum Ideen und Design
6
