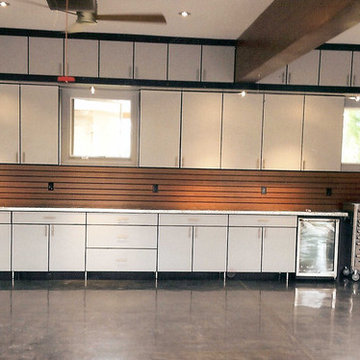Geräumige Garagen als Arbeitsplatz, Studio oder Werkraum Ideen und Design
Suche verfeinern:
Budget
Sortieren nach:Heute beliebt
161 – 180 von 306 Fotos
1 von 3
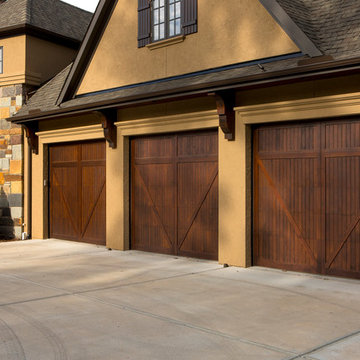
Geräumige Mediterrane Anbaugarage als Arbeitsplatz, Studio oder Werkraum in Charlotte
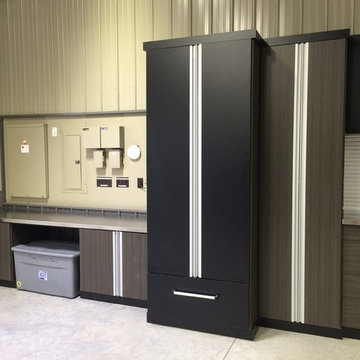
We created all the cabinetry to outfit this large tool shed and workspace in Goshen, KY. The man of the house has several cars and an extensive tool collection. The lady of the house uses a number of cabinets to organize and store holiday decorations for safe keeping and longevity.
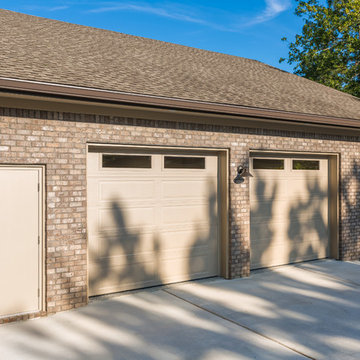
Greg Reigler
Freistehende, Geräumige Klassische Garage als Arbeitsplatz, Studio oder Werkraum in Sonstige
Freistehende, Geräumige Klassische Garage als Arbeitsplatz, Studio oder Werkraum in Sonstige
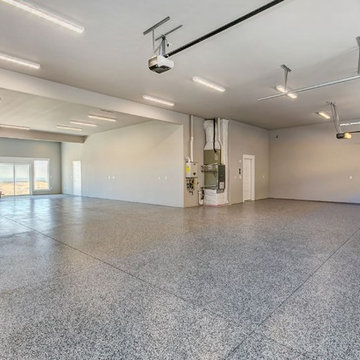
Geräumige Klassische Anbaugarage als Arbeitsplatz, Studio oder Werkraum in Seattle
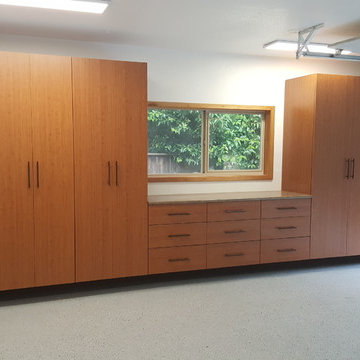
My customer wanted a more professional look to his garage space. He wanted plenty of storage with drawers as well.
Geräumige Moderne Anbaugarage als Arbeitsplatz, Studio oder Werkraum in Seattle
Geräumige Moderne Anbaugarage als Arbeitsplatz, Studio oder Werkraum in Seattle
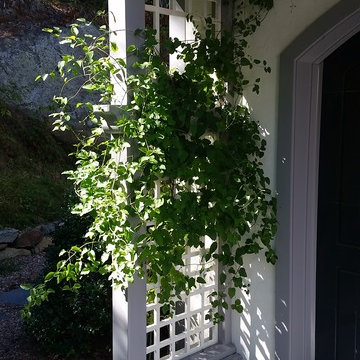
Custom Screen
Design by R & P Lowell Architects
Geräumige Klassische Anbaugarage als Arbeitsplatz, Studio oder Werkraum in Boston
Geräumige Klassische Anbaugarage als Arbeitsplatz, Studio oder Werkraum in Boston
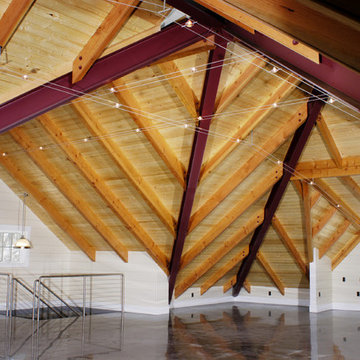
This 5,000 square-foot project consisted of a new barn structure on a sloping waterfront property. The structure itself is tucked into the hillside to allow direct access to an upper level space by driveway. The forms and details of the barn are in keeping with the existing, century-old main residence, located down-slope, and adjacent to the water’s edge.
The program included a lower-level three-bay garage, and an upper-level multi-use room both sporting polished concrete floors. Strong dedication to material quality and style provided the chance to introduce modern touches while maintaining the maturity of the site. Combining steel and timber framing brought the two styles together and offered the chance to utilize durable wood paneling on the interior and create an air-craft cable metal staircase linking the two levels. Whether using the space for work or play, this one-of-a-kind structure showcases all aspects of a personalized, functional barn.
Photographer: MTA
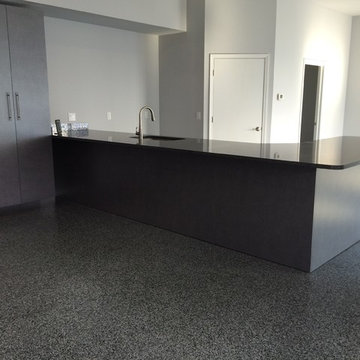
Michael Greco
Geräumige Moderne Anbaugarage als Arbeitsplatz, Studio oder Werkraum in Detroit
Geräumige Moderne Anbaugarage als Arbeitsplatz, Studio oder Werkraum in Detroit
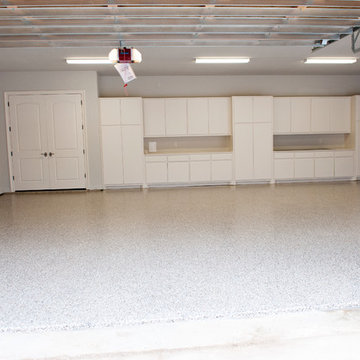
River Rock custom blend garage floor coating, www.diamondcutgaragefloors.com
Freistehende, Geräumige Klassische Garage als Arbeitsplatz, Studio oder Werkraum in Dallas
Freistehende, Geräumige Klassische Garage als Arbeitsplatz, Studio oder Werkraum in Dallas
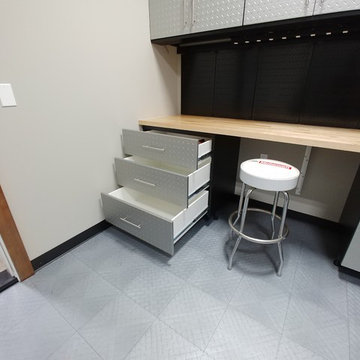
Geräumige Industrial Anbaugarage als Arbeitsplatz, Studio oder Werkraum in Seattle
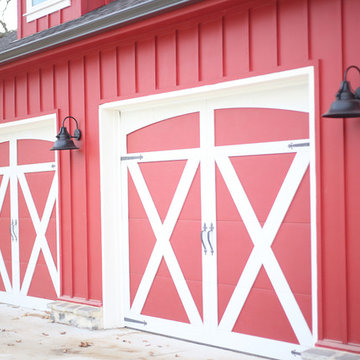
Geräumige Landhausstil Anbaugarage als Arbeitsplatz, Studio oder Werkraum in Sonstige
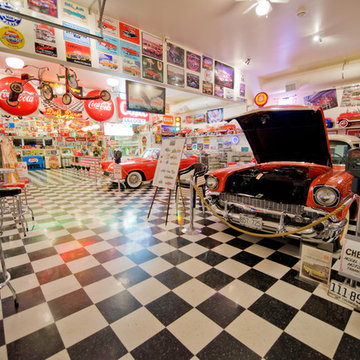
If you are looking for your own personal playground, this just may be it! With an indoor swimming pool and hot tub for year round fun, cocooning never looked so good! You could spend literally hours wandering from your personal wine cellar to the spacious games room, cozy on up in the media room and then party down in the spectacular 50's inspired mechanic's bay and soda shoppe. With features too numerous to describe properly, we invite you to browse the photos and get lost in a dream.
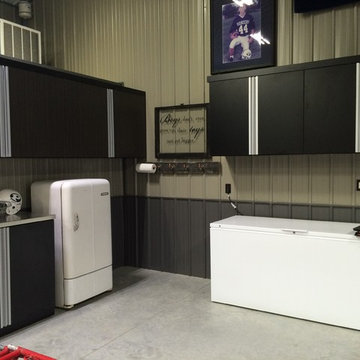
We created all the cabinetry to outfit this large tool shed and workspace in Goshen, KY. The man of the house has several cars and an extensive tool collection. The lady of the house uses a number of cabinets to organize and store holiday decorations for safe keeping and longevity.
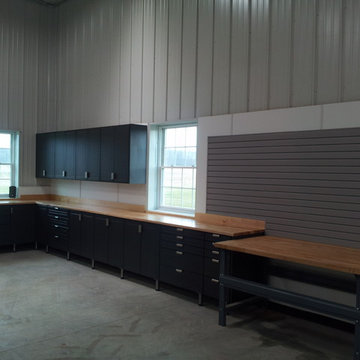
This expansive workshop cabinetry was specifically designed for this customers usage. over 25' of powder coated cabinetry and counters give this space unbelievable storage capacity and functionality.
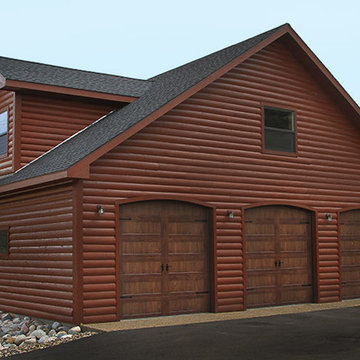
Freistehende, Geräumige Garage als Arbeitsplatz, Studio oder Werkraum in Denver
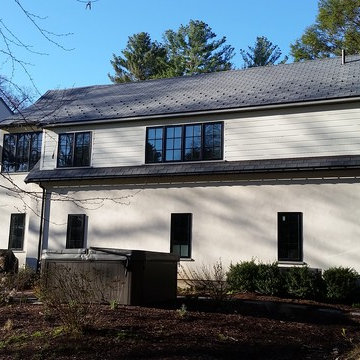
Rear Elevation
Design by R & P Lowell Architects
Geräumige Klassische Anbaugarage als Arbeitsplatz, Studio oder Werkraum in Boston
Geräumige Klassische Anbaugarage als Arbeitsplatz, Studio oder Werkraum in Boston
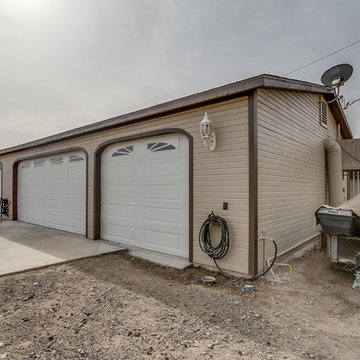
1,605 Sq. Ft. 4+ Car Garage
Full Bathroom
Wet Bar
Shop
Freistehende, Geräumige Urige Garage als Arbeitsplatz, Studio oder Werkraum in Phoenix
Freistehende, Geräumige Urige Garage als Arbeitsplatz, Studio oder Werkraum in Phoenix
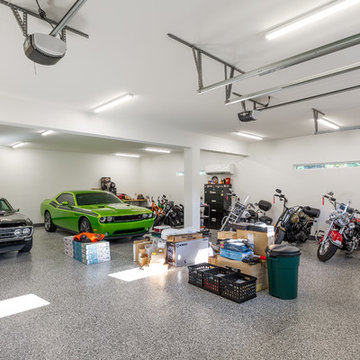
Greg Reigler
Freistehende, Geräumige Klassische Garage als Arbeitsplatz, Studio oder Werkraum in Sonstige
Freistehende, Geräumige Klassische Garage als Arbeitsplatz, Studio oder Werkraum in Sonstige
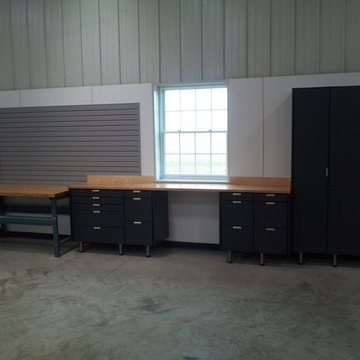
This expansive workshop cabinetry was specifically designed for this customers usage. over 25' of powder coated cabinetry and counters give this space unbelievable storage capacity and functionality.
Geräumige Garagen als Arbeitsplatz, Studio oder Werkraum Ideen und Design
9
