Geräumige Häuser mit Mansardendach Ideen und Design
Suche verfeinern:
Budget
Sortieren nach:Heute beliebt
21 – 40 von 626 Fotos
1 von 3
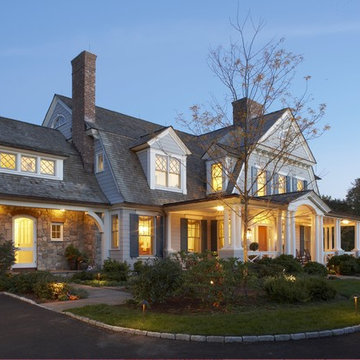
The home’s second story is in the roofline of the Dutch roof, giving it an approachable scale. This with wrap around porches to enjoy to summer breezes and in addition to adding protected outdoor space, it adds a human scale.
To give the home a timeless feeling the first floor is stone and the balance of the house is gray cedar shingles, to add the coastal touch.
The diamond window panes and carved shutters adds to the classic style, on this historic street.
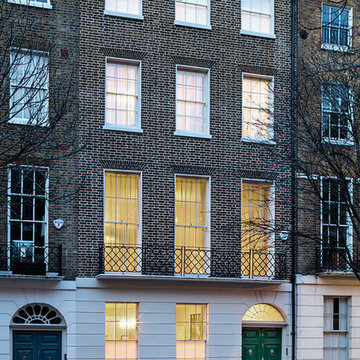
Showing double front door.
Geräumiges, Dreistöckiges Klassisches Haus mit Backsteinfassade, weißer Fassadenfarbe und Mansardendach in London
Geräumiges, Dreistöckiges Klassisches Haus mit Backsteinfassade, weißer Fassadenfarbe und Mansardendach in London
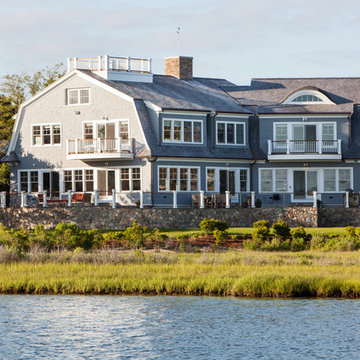
Custom Waterfront Home Designed and Built by Thomas J. O'Neill, INC
Dreistöckige, Geräumige Klassische Holzfassade Haus mit grauer Fassadenfarbe, Mansardendach und Dachgaube in Boston
Dreistöckige, Geräumige Klassische Holzfassade Haus mit grauer Fassadenfarbe, Mansardendach und Dachgaube in Boston
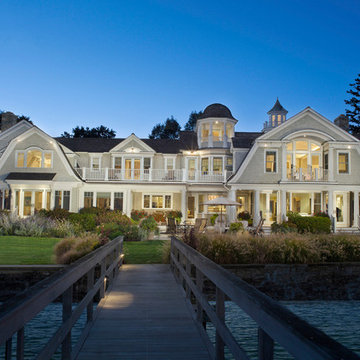
Geräumige, Dreistöckige Klassische Holzfassade Haus mit grauer Fassadenfarbe und Mansardendach in New York
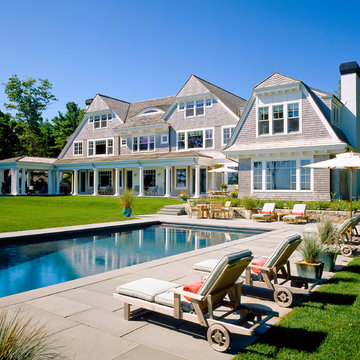
Photography: Brian Vanden Brink
Dreistöckige, Geräumige Klassische Holzfassade Haus mit Mansardendach und grauer Fassadenfarbe in Boston
Dreistöckige, Geräumige Klassische Holzfassade Haus mit Mansardendach und grauer Fassadenfarbe in Boston
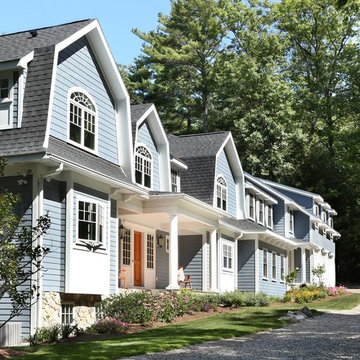
Stunning example of Nantucket style home with gambrel roof, pillared front and back entrance. Beautiful double hung windows with arched transom sets off the traditional style and adds fantastic light thoughout the front of the house.
Tom Grimes Photography
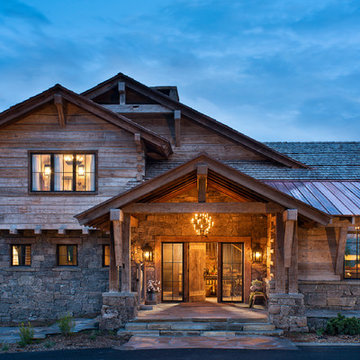
Photography - LongViews Studios
Geräumiges, Zweistöckiges Uriges Haus mit brauner Fassadenfarbe, Mansardendach und Misch-Dachdeckung in Sonstige
Geräumiges, Zweistöckiges Uriges Haus mit brauner Fassadenfarbe, Mansardendach und Misch-Dachdeckung in Sonstige
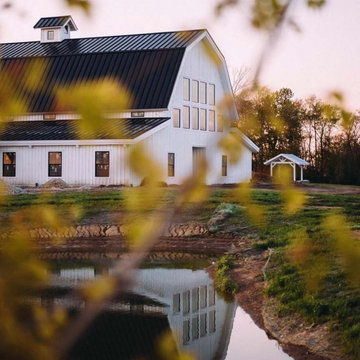
Exterior gambrel post and beam event center with two lean-tos
Geräumige, Zweistöckige Urige Holzfassade Haus mit weißer Fassadenfarbe, Mansardendach, Blechdach, schwarzem Dach und Wandpaneelen
Geräumige, Zweistöckige Urige Holzfassade Haus mit weißer Fassadenfarbe, Mansardendach, Blechdach, schwarzem Dach und Wandpaneelen
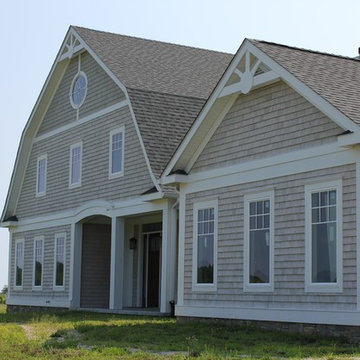
Geräumige, Zweistöckige Klassische Holzfassade Haus mit beiger Fassadenfarbe und Mansardendach in Washington, D.C.
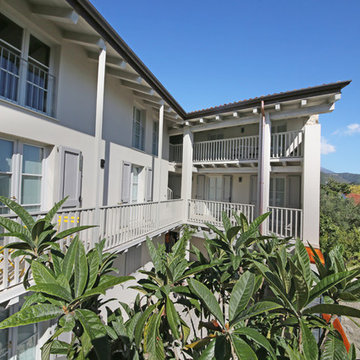
Arch. Lorenzo Viola
Geräumiges Landhausstil Reihenhaus mit Mix-Fassade, grauer Fassadenfarbe, Mansardendach und Ziegeldach in Mailand
Geräumiges Landhausstil Reihenhaus mit Mix-Fassade, grauer Fassadenfarbe, Mansardendach und Ziegeldach in Mailand
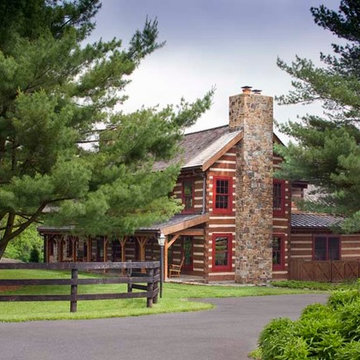
A side view of this hand-hewn, chinked log home features dovetail joints and natural stone fireplaces. A front porch extends the entire front of the home.
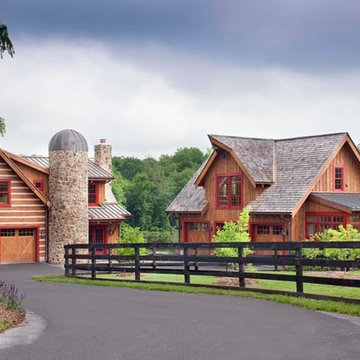
A unique feature of this log & stone home is the stone stair tower or silo. The large detached wooden garage features a workshop area and a potting room both with lots of windows for natural light.

Pleasant Heights is a newly constructed home that sits atop a large bluff in Chatham overlooking Pleasant Bay, the largest salt water estuary on Cape Cod.
-
Two classic shingle style gambrel roofs run perpendicular to the main body of the house and flank an entry porch with two stout, robust columns. A hip-roofed dormer—with an arch-top center window and two tiny side windows—highlights the center above the porch and caps off the orderly but not too formal entry area. A third gambrel defines the garage that is set off to one side. A continuous flared roof overhang brings down the scale and helps shade the first-floor windows. Sinuous lines created by arches and brackets balance the linear geometry of the main mass of the house and are playful and fun. A broad back porch provides a covered transition from house to landscape and frames sweeping views.
-
Inside, a grand entry hall with a curved stair and balcony above sets up entry to a sequence of spaces that stretch out parallel to the shoreline. Living, dining, kitchen, breakfast nook, study, screened-in porch, all bedrooms and some bathrooms take in the spectacular bay view. A rustic brick and stone fireplace warms the living room and recalls the finely detailed chimney that anchors the west end of the house outside.
-
PSD Scope Of Work: Architecture, Landscape Architecture, Construction |
Living Space: 6,883ft² |
Photography: Brian Vanden Brink |
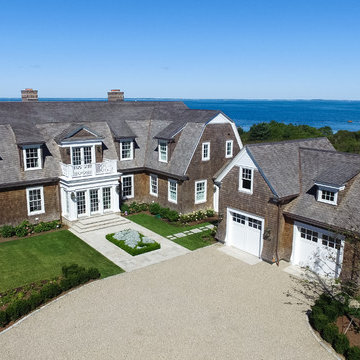
Aerial Advantage
Geräumiges, Zweistöckiges Klassisches Haus mit brauner Fassadenfarbe, Mansardendach und Schindeldach in Boston
Geräumiges, Zweistöckiges Klassisches Haus mit brauner Fassadenfarbe, Mansardendach und Schindeldach in Boston
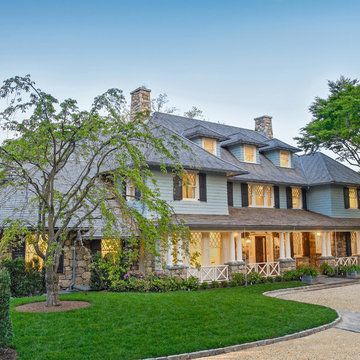
The stone base, painted blue shingle upper story and hipped natural shingle roof create a distinctive composition reminiscent of an architectural precedent nearly one hundred years old.
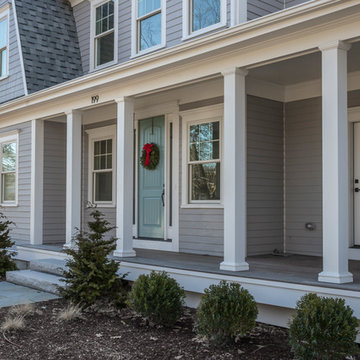
Geräumiges, Zweistöckiges Maritimes Einfamilienhaus mit Faserzement-Fassade, grauer Fassadenfarbe, Mansardendach und Schindeldach in Sonstige
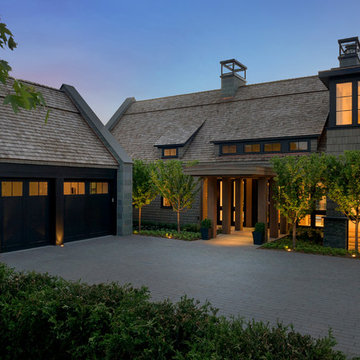
Builder: John Kraemer & Sons, Inc. - Architect: Charlie & Co. Design, Ltd. - Interior Design: Martha O’Hara Interiors - Photo: Spacecrafting Photography
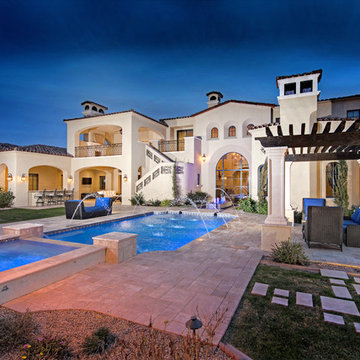
This mansion and backyard retreat boast multiple water features and pergolas, covered patios, and custom exterior wall sconces we can't get enough of. Not to mention the roofline, WOW! Talk about attention to detail. The cupolas are definitely giving, if you know what we're saying.
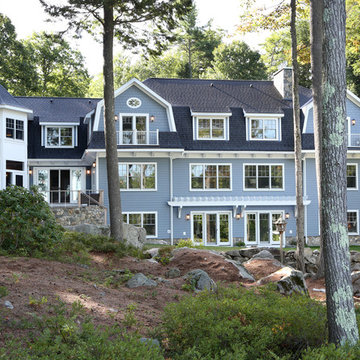
Nantucket style home with gambrel roof, large windows and doors having 260 feet of water frontage. Large screened porch, beautiful pergola above walk out lower level. Natural landscaping with large granite boulders.
Tom Grimes Photography
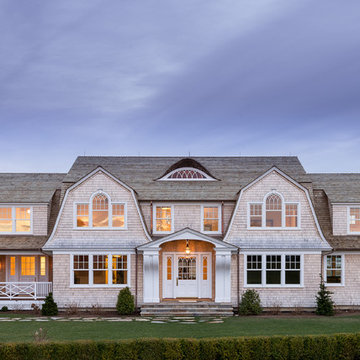
Photographed by Karol Steczkowski
Zweistöckiges, Geräumiges Maritimes Haus mit beiger Fassadenfarbe, Mansardendach und Schindeldach in Los Angeles
Zweistöckiges, Geräumiges Maritimes Haus mit beiger Fassadenfarbe, Mansardendach und Schindeldach in Los Angeles
Geräumige Häuser mit Mansardendach Ideen und Design
2