Geräumige Häuser mit Mansardendach Ideen und Design
Suche verfeinern:
Budget
Sortieren nach:Heute beliebt
61 – 80 von 626 Fotos
1 von 3
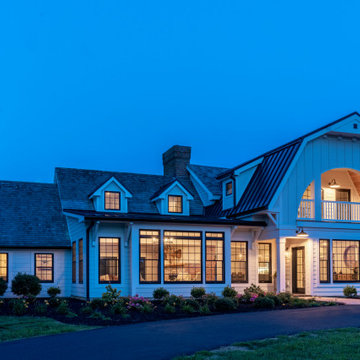
Geräumiges, Zweistöckiges Landhausstil Haus mit weißer Fassadenfarbe, Mansardendach und Schindeldach in Sonstige
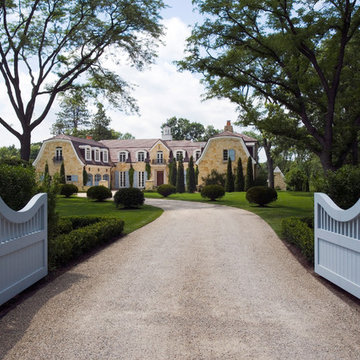
Linda Oyama Bryan
Geräumiges, Dreistöckiges Klassisches Einfamilienhaus mit Backsteinfassade, beiger Fassadenfarbe, Mansardendach und Ziegeldach in Chicago
Geräumiges, Dreistöckiges Klassisches Einfamilienhaus mit Backsteinfassade, beiger Fassadenfarbe, Mansardendach und Ziegeldach in Chicago
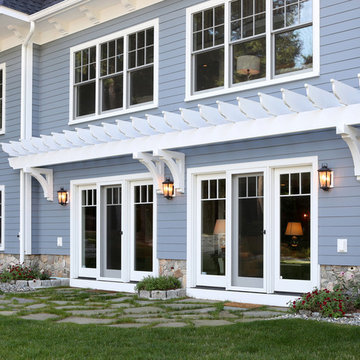
Beautiful example of Nantucket style home with gambrel roof, pergola over french doors which open to lower level walkout to the lake.
Tom Grimes Photography
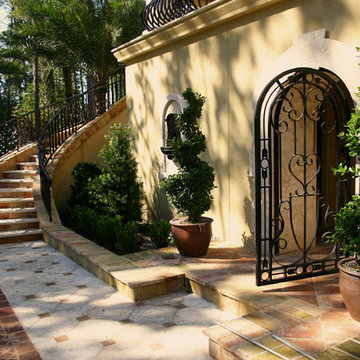
Geräumiges, Dreistöckiges Mediterranes Haus mit Putzfassade, beiger Fassadenfarbe und Mansardendach in Atlanta
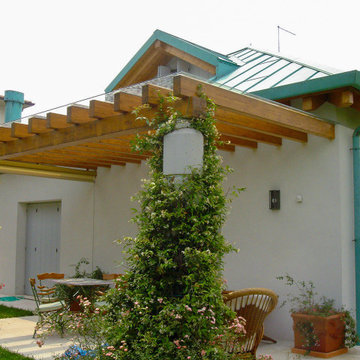
Geräumiges, Zweistöckiges Modernes Einfamilienhaus mit Putzfassade, weißer Fassadenfarbe, Mansardendach, Blechdach und blauem Dach in Sonstige
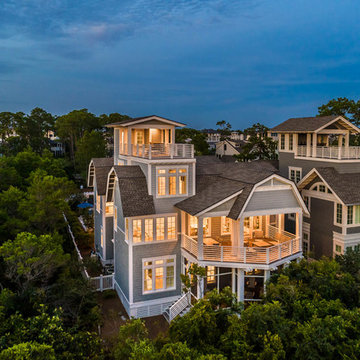
This expansive four story beach house offers unmatched outdoor space and panoramic views of the sugar white sand beaches and emerald waters of the Gulf of Mexico along WaterSound Beach's miles of private beaches.
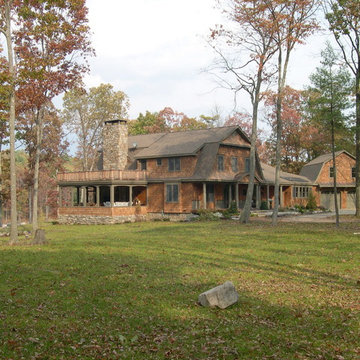
A view as one approaches the residence, from which the pond-side Sunroom, Entry and attached garage can be seen, all with the appropriate proportions, exterior finishes, colors and architectural details.
Photo Credit: David A. Beckwith
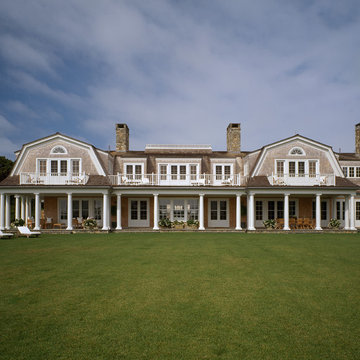
Greg Premru
Zweistöckige, Geräumige Klassische Holzfassade Haus mit Mansardendach in Boston
Zweistöckige, Geräumige Klassische Holzfassade Haus mit Mansardendach in Boston
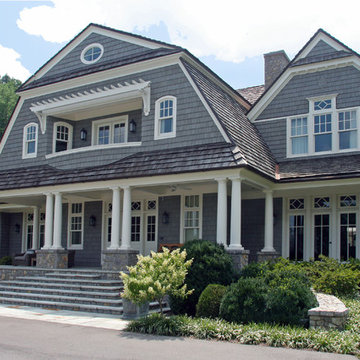
Front entry detail
Geräumige, Zweistöckige Landhausstil Holzfassade Haus mit grauer Fassadenfarbe und Mansardendach in Nashville
Geräumige, Zweistöckige Landhausstil Holzfassade Haus mit grauer Fassadenfarbe und Mansardendach in Nashville
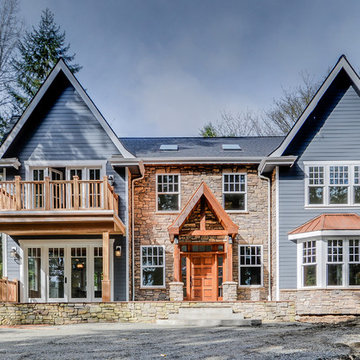
This 4500 SF custom on the shores of Beaver Lake is a beautiful example of mixed genre European design. There are (5) bedrooms, (3) bathrooms, all on a (1) acre wooded lot with views of the lake.
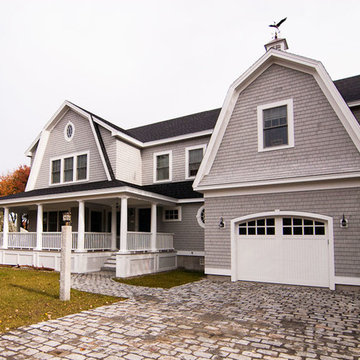
Kelly Rafealle
Geräumige, Dreistöckige Maritime Holzfassade Haus mit grauer Fassadenfarbe und Mansardendach in Portland Maine
Geräumige, Dreistöckige Maritime Holzfassade Haus mit grauer Fassadenfarbe und Mansardendach in Portland Maine
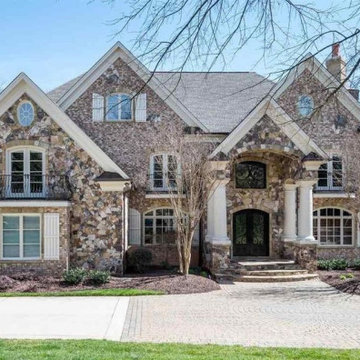
Light painted shutters, columns and trim with stone and brick facade make for a grand entrance.
Geräumiges, Dreistöckiges Einfamilienhaus mit Steinfassade, bunter Fassadenfarbe, Mansardendach, Schindeldach und grauem Dach in Raleigh
Geräumiges, Dreistöckiges Einfamilienhaus mit Steinfassade, bunter Fassadenfarbe, Mansardendach, Schindeldach und grauem Dach in Raleigh
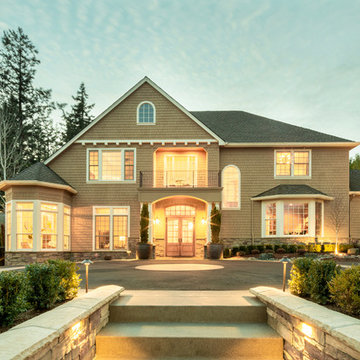
Talk about a grand entrance!
BUILT Photography
Geräumiges, Zweistöckiges Klassisches Einfamilienhaus mit Mix-Fassade, beiger Fassadenfarbe, Mansardendach und Schindeldach in Portland
Geräumiges, Zweistöckiges Klassisches Einfamilienhaus mit Mix-Fassade, beiger Fassadenfarbe, Mansardendach und Schindeldach in Portland
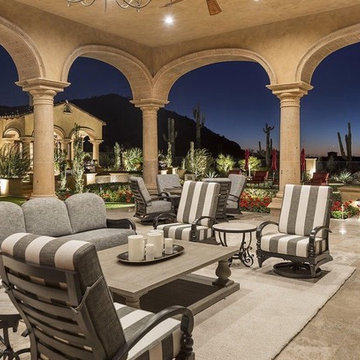
We are in love with this covered patio with a custom fireplace, outdoor furniture and beautiful chandelier underneath the arches.
Geräumiges, Zweistöckiges Mediterranes Haus mit Putzfassade, beiger Fassadenfarbe, Mansardendach und Misch-Dachdeckung in Phoenix
Geräumiges, Zweistöckiges Mediterranes Haus mit Putzfassade, beiger Fassadenfarbe, Mansardendach und Misch-Dachdeckung in Phoenix
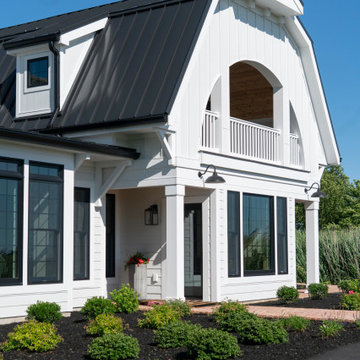
Geräumiges, Zweistöckiges Country Haus mit weißer Fassadenfarbe, Mansardendach und Schindeldach in Sonstige
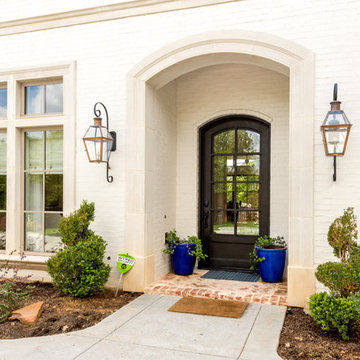
Geräumiges, Zweistöckiges Klassisches Einfamilienhaus mit Backsteinfassade, weißer Fassadenfarbe, Mansardendach und Schindeldach in Dallas
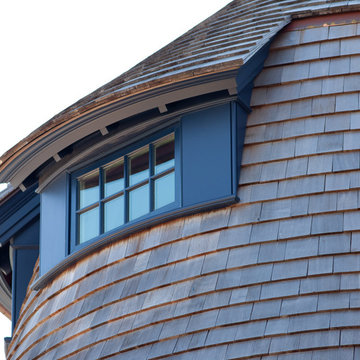
Lighthouse Exterior - Stephen Sullivan Inc.
Geräumiges, Dreistöckiges Landhausstil Haus mit beiger Fassadenfarbe, Mansardendach und Schindeldach in Providence
Geräumiges, Dreistöckiges Landhausstil Haus mit beiger Fassadenfarbe, Mansardendach und Schindeldach in Providence
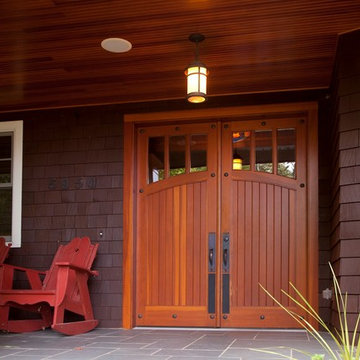
MA Peterson
www.mapeterson.com
This whole house remodel began with the complete interior teardown of a home that sat on a ridge 95' above Christmas Lake. The style mixes East Coast Hampton design with Colorado lodge-inspired architecture. Enhancements to this home include a sport court, movie room, kids' study room, elevator and porches. We also maximized the owner's suite by connecting it to an owner's office. This home's exterior received equally lavish attention, with the construction of a heated concrete paver driveway and new garage, upper level exterior patio, boathouse and even a tram down to the lake.
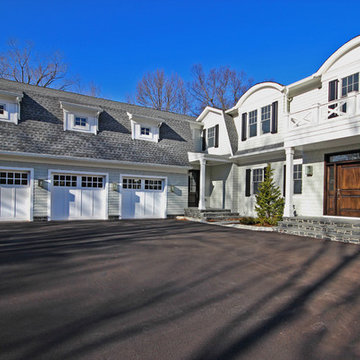
This custom luxury home, situated on densely vegetated corner lot has been designed to deliver open yet defined spaces. The exterior configuration, inspired by characteristic Hamptons Style elements is stately and grand. The interior spaces are formally defined rooms that flow into and between one another.
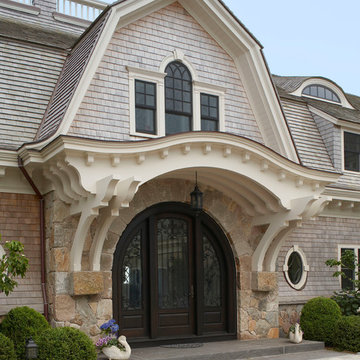
A grand front entrance welcomes you into the home. When approaching the entry you can look through the doors and see the ocean beyond.
Geräumiges, Zweistöckiges Klassisches Haus mit beiger Fassadenfarbe, Mansardendach und Schindeldach in Boston
Geräumiges, Zweistöckiges Klassisches Haus mit beiger Fassadenfarbe, Mansardendach und Schindeldach in Boston
Geräumige Häuser mit Mansardendach Ideen und Design
4