Geräumige Häuser mit Mansardendach Ideen und Design
Suche verfeinern:
Budget
Sortieren nach:Heute beliebt
41 – 60 von 626 Fotos
1 von 3
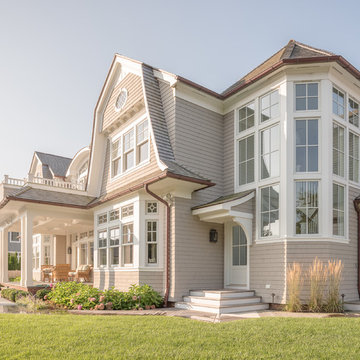
Geräumiges, Dreistöckiges Maritimes Haus mit grauer Fassadenfarbe, Mansardendach und Schindeldach in New York
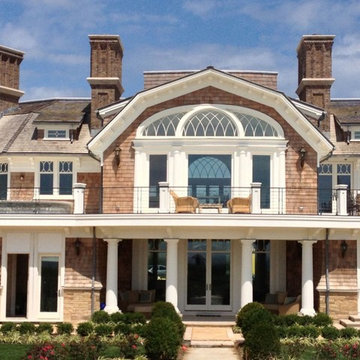
Geräumiges, Dreistöckiges Maritimes Haus mit brauner Fassadenfarbe, Mansardendach und Schindeldach in New York
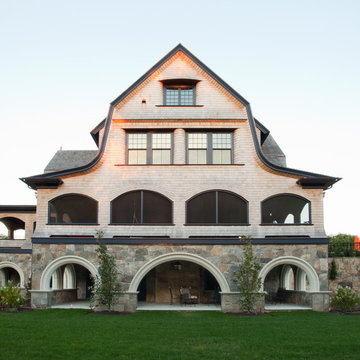
Stephen Sullivan Inc.
Dreistöckiges, Geräumiges Landhausstil Haus mit Mansardendach, beiger Fassadenfarbe und Schindeldach in Providence
Dreistöckiges, Geräumiges Landhausstil Haus mit Mansardendach, beiger Fassadenfarbe und Schindeldach in Providence
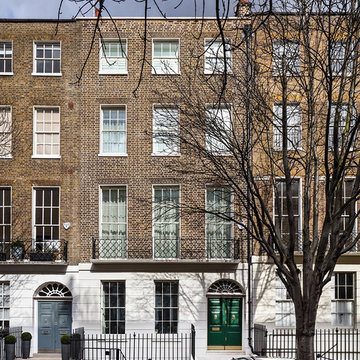
Showing double front door.
Geräumiges, Dreistöckiges Klassisches Haus mit Backsteinfassade, weißer Fassadenfarbe und Mansardendach in London
Geräumiges, Dreistöckiges Klassisches Haus mit Backsteinfassade, weißer Fassadenfarbe und Mansardendach in London
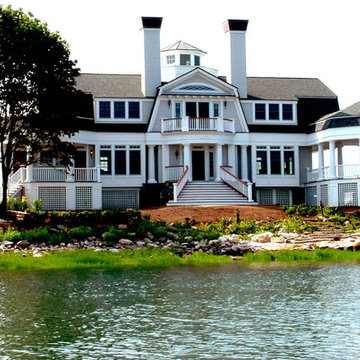
4,500 sf Custom Modular Vacation Home on Sumac Island, Branford, CT, 4 bedrooms off the grid (solar power).
Geräumiges, Zweistöckiges Maritimes Einfamilienhaus mit Mix-Fassade, weißer Fassadenfarbe, Mansardendach und Schindeldach in New York
Geräumiges, Zweistöckiges Maritimes Einfamilienhaus mit Mix-Fassade, weißer Fassadenfarbe, Mansardendach und Schindeldach in New York
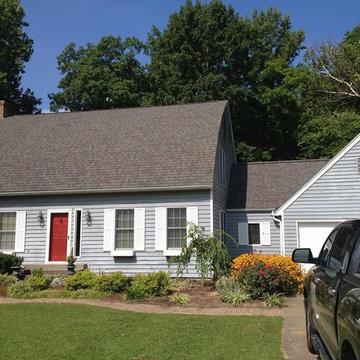
Geräumiges, Zweistöckiges Landhaus Einfamilienhaus mit Vinylfassade, blauer Fassadenfarbe, Mansardendach und Schindeldach in Chicago
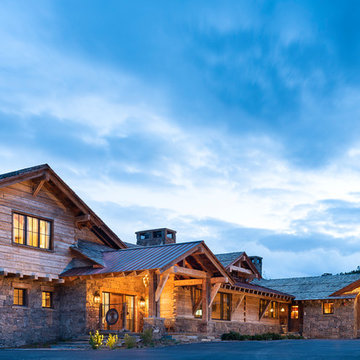
Photography - LongViews Studios
Geräumiges, Zweistöckiges Rustikales Haus mit brauner Fassadenfarbe, Mansardendach und Misch-Dachdeckung in Sonstige
Geräumiges, Zweistöckiges Rustikales Haus mit brauner Fassadenfarbe, Mansardendach und Misch-Dachdeckung in Sonstige
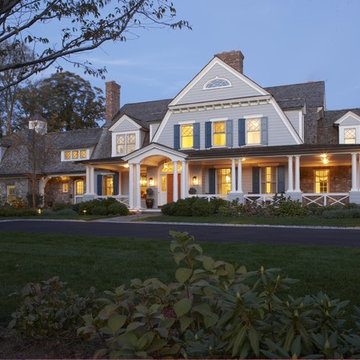
The home’s second story is in the roofline of the Dutch roof, giving it an approachable scale. This with wrap around porches to enjoy to summer breezes and in addition to adding protected outdoor space, it adds a human scale.
To give the home a timeless feeling the first floor is stone and the balance of the house is gray cedar shingles, to add the coastal touch.
The diamond window panes and carved shutters adds to the classic style, on this historic street.
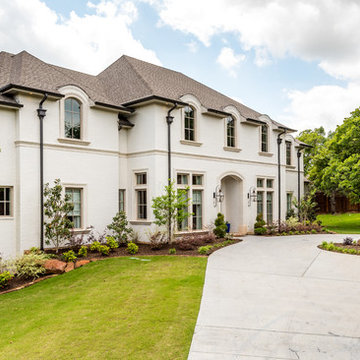
Geräumiges, Zweistöckiges Klassisches Einfamilienhaus mit Backsteinfassade, weißer Fassadenfarbe, Mansardendach und Schindeldach in Dallas
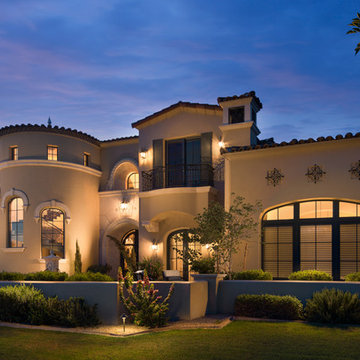
World Renowned Architecture Firm Fratantoni Design created this beautiful home! They design home plans for families all over the world in any size and style. They also have in-house Interior Designer Firm Fratantoni Interior Designers and world class Luxury Home Building Firm Fratantoni Luxury Estates! Hire one or all three companies to design and build and or remodel your home!
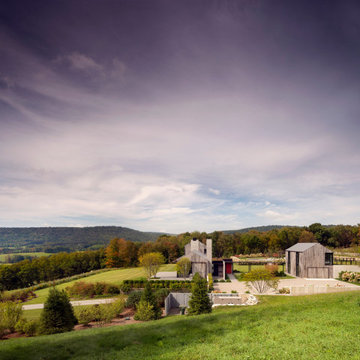
Set in a rustic landscape, Contemporary Farmhouse is a strikingly beautiful, sustainably built, modern home. Working with one of the world’s most renowned contemporary architects, Tom Kundig, we crafted a space that showcases the clients’ appreciation for quiet modernity and their love of the surrounding landscape.
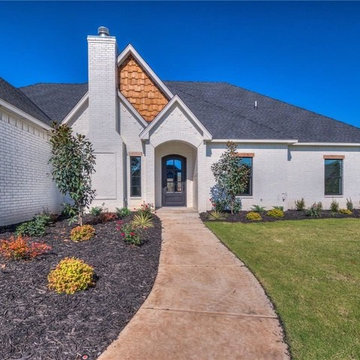
Geräumiges, Einstöckiges Country Einfamilienhaus mit Backsteinfassade, weißer Fassadenfarbe, Mansardendach und Schindeldach in Oklahoma City
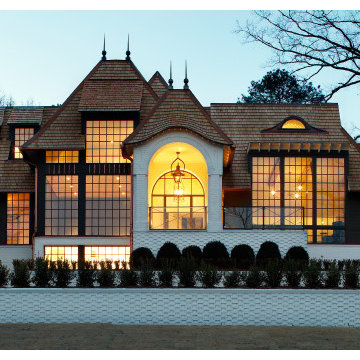
Geräumiges, Zweistöckiges Modernes Einfamilienhaus mit Mix-Fassade, brauner Fassadenfarbe, Mansardendach und Schindeldach in Birmingham
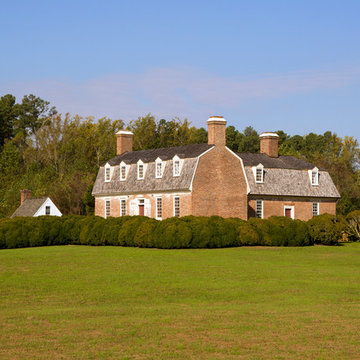
Complete restoration of historic plantation home in Middlesex Virginia.
Zweistöckiges, Geräumiges Landhausstil Haus mit Backsteinfassade, roter Fassadenfarbe und Mansardendach in Washington, D.C.
Zweistöckiges, Geräumiges Landhausstil Haus mit Backsteinfassade, roter Fassadenfarbe und Mansardendach in Washington, D.C.
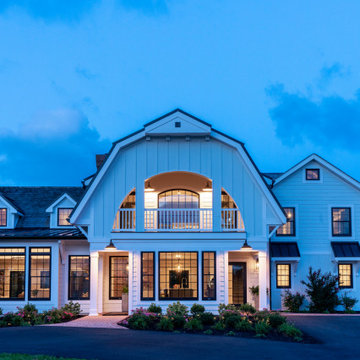
Geräumiges, Zweistöckiges Landhaus Haus mit weißer Fassadenfarbe, Mansardendach und Schindeldach in Sonstige
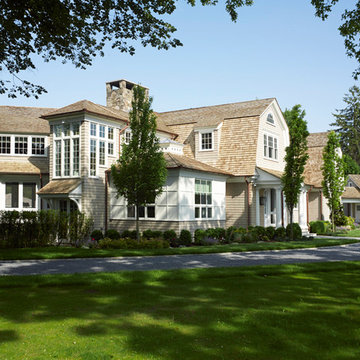
Tria Giovan Photography
Geräumige, Zweistöckige Klassische Holzfassade Haus mit beiger Fassadenfarbe und Mansardendach in New York
Geräumige, Zweistöckige Klassische Holzfassade Haus mit beiger Fassadenfarbe und Mansardendach in New York
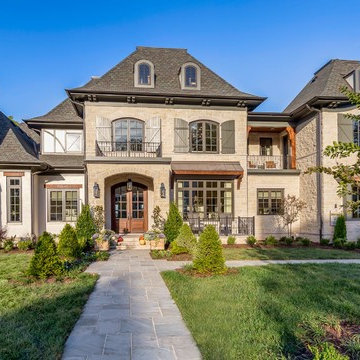
Photographer - Marty Paoletta
Geräumiges, Zweistöckiges Mediterranes Einfamilienhaus mit Steinfassade, beiger Fassadenfarbe, Mansardendach und Schindeldach in Nashville
Geräumiges, Zweistöckiges Mediterranes Einfamilienhaus mit Steinfassade, beiger Fassadenfarbe, Mansardendach und Schindeldach in Nashville
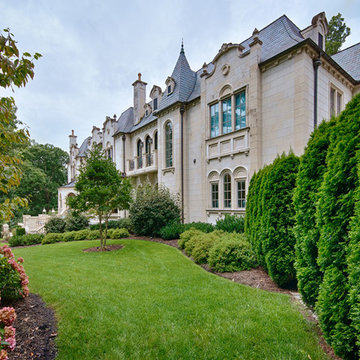
Custom limestone cladding, balustrades, window surrounds, and door surrounds by DeSantana Stone Co. Our team of design professionals is available to answer any questions you may have at: (828) 681-5111.
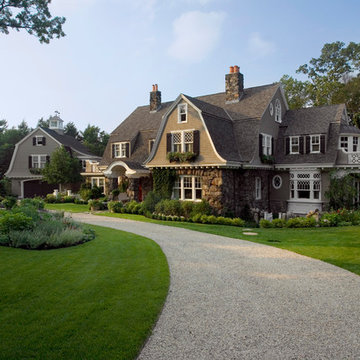
Dreistöckiges, Geräumiges Klassisches Einfamilienhaus mit Mix-Fassade, brauner Fassadenfarbe, Mansardendach und Schindeldach in Boston
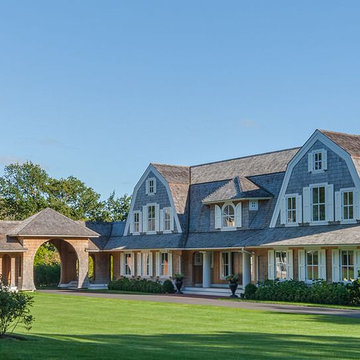
Pleasant Heights is a newly constructed home that sits atop a large bluff in Chatham overlooking Pleasant Bay, the largest salt water estuary on Cape Cod.
-
Two classic shingle style gambrel roofs run perpendicular to the main body of the house and flank an entry porch with two stout, robust columns. A hip-roofed dormer—with an arch-top center window and two tiny side windows—highlights the center above the porch and caps off the orderly but not too formal entry area. A third gambrel defines the garage that is set off to one side. A continuous flared roof overhang brings down the scale and helps shade the first-floor windows. Sinuous lines created by arches and brackets balance the linear geometry of the main mass of the house and are playful and fun. A broad back porch provides a covered transition from house to landscape and frames sweeping views.
-
Inside, a grand entry hall with a curved stair and balcony above sets up entry to a sequence of spaces that stretch out parallel to the shoreline. Living, dining, kitchen, breakfast nook, study, screened-in porch, all bedrooms and some bathrooms take in the spectacular bay view. A rustic brick and stone fireplace warms the living room and recalls the finely detailed chimney that anchors the west end of the house outside.
-
PSD Scope Of Work: Architecture, Landscape Architecture, Construction |
Living Space: 6,883ft² |
Photography: Brian Vanden Brink |
Geräumige Häuser mit Mansardendach Ideen und Design
3