Geräumige Häuser mit Mix-Fassade Ideen und Design
Suche verfeinern:
Budget
Sortieren nach:Heute beliebt
21 – 40 von 5.427 Fotos
1 von 3
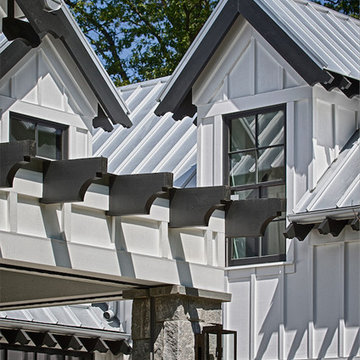
Geräumiges, Zweistöckiges Landhausstil Einfamilienhaus mit Mix-Fassade, grauer Fassadenfarbe, Satteldach und Blechdach in New York
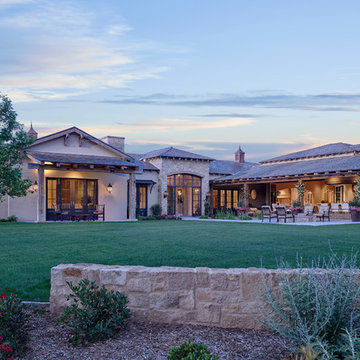
Geräumiges, Zweistöckiges Mediterranes Einfamilienhaus mit Mix-Fassade in Phoenix
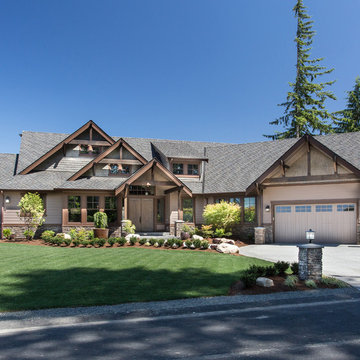
Brandon Heiser
Geräumiges, Zweistöckiges Uriges Haus mit Mix-Fassade, brauner Fassadenfarbe und Walmdach in Seattle
Geräumiges, Zweistöckiges Uriges Haus mit Mix-Fassade, brauner Fassadenfarbe und Walmdach in Seattle
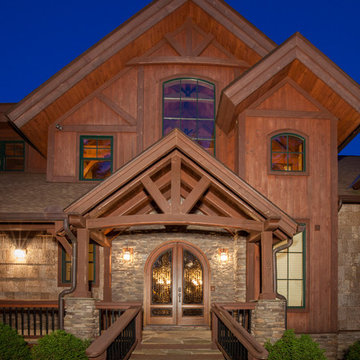
Photography by Brian Bookwalter
Geräumiges, Dreistöckiges Rustikales Haus mit Mix-Fassade und brauner Fassadenfarbe in Charlotte
Geräumiges, Dreistöckiges Rustikales Haus mit Mix-Fassade und brauner Fassadenfarbe in Charlotte
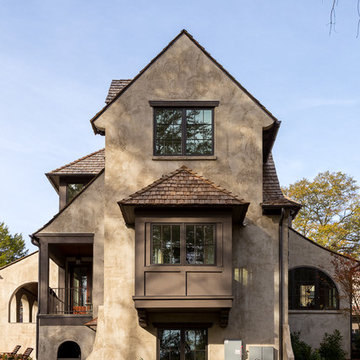
This English arts and crafts-inspired home combines stone and stucco with a cedar shake roof. The architecture features curved roof lines and an octagonal stair turret that serves as a focal point at the front of the home. Inside, plaster arches create an old world backdrop that contrasts with the modern kitchen. Expansive windows allow for an abundance of natural light and bring the lake view into every room.
Kevin Meechan / Meechan Architectural Photography

James Kruger, LandMark Photography,
Peter Eskuche, AIA, Eskuche Design,
Sharon Seitz, HISTORIC studio, Interior Design
Geräumiges, Zweistöckiges Rustikales Einfamilienhaus mit Mix-Fassade und beiger Fassadenfarbe in Minneapolis
Geräumiges, Zweistöckiges Rustikales Einfamilienhaus mit Mix-Fassade und beiger Fassadenfarbe in Minneapolis
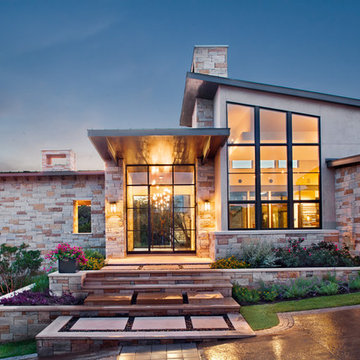
Attempting to capture a Hill Country view, this contemporary house surrounds a cluster of trees in a generous courtyard. Water elements, photovoltaics, lighting controls, and ‘smart home’ features are essential components of this high-tech, yet warm and inviting home.
Published:
Bathroom Trends, Volume 30, Number 1
Austin Home, Winter 2012
Photo Credit: Coles Hairston

Geräumiges, Zweistöckiges Einfamilienhaus mit Mix-Fassade, beiger Fassadenfarbe, Walmdach und Ziegeldach in Miami

Ann Lowengart Interiors collaborated with Field Architecture and Dowbuilt on this dramatic Sonoma residence featuring three copper-clad pavilions connected by glass breezeways. The copper and red cedar siding echo the red bark of the Madrone trees, blending the built world with the natural world of the ridge-top compound. Retractable walls and limestone floors that extend outside to limestone pavers merge the interiors with the landscape. To complement the modernist architecture and the client's contemporary art collection, we selected and installed modern and artisanal furnishings in organic textures and an earthy color palette.
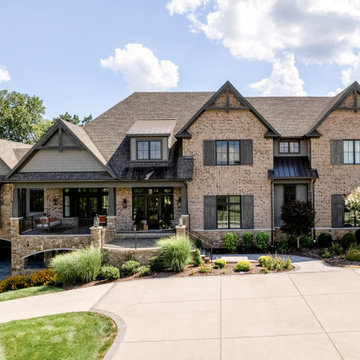
Architecture: Noble Johnson Architects
Interior Design: Rachel Hughes - Ye Peddler
Photography: Studiobuell | Garett Buell
Geräumiges, Dreistöckiges Klassisches Einfamilienhaus mit Mix-Fassade, Satteldach und Schindeln in Nashville
Geräumiges, Dreistöckiges Klassisches Einfamilienhaus mit Mix-Fassade, Satteldach und Schindeln in Nashville
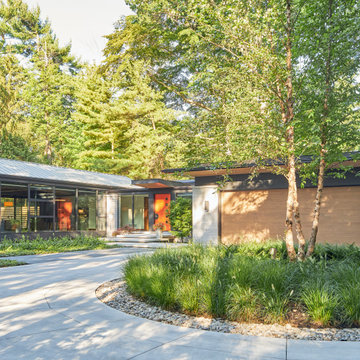
Geräumiges, Einstöckiges Modernes Einfamilienhaus mit Mix-Fassade, bunter Fassadenfarbe und Blechdach in Toronto
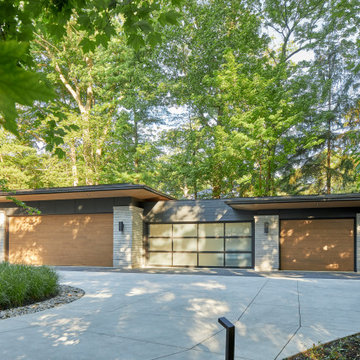
Geräumiges, Einstöckiges Modernes Einfamilienhaus mit Mix-Fassade, bunter Fassadenfarbe und Blechdach in Toronto
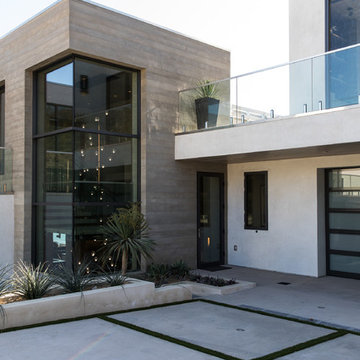
Carbon Beach Terrace
Located in Malibu, California
Designed by Architect, Douglas W. Burdge of
Burdge & Associates Architects
Interior Design: Kirkor Suri
Built by Robb Daniels of FHB Hearthstone
Photographed by: MK Sadler
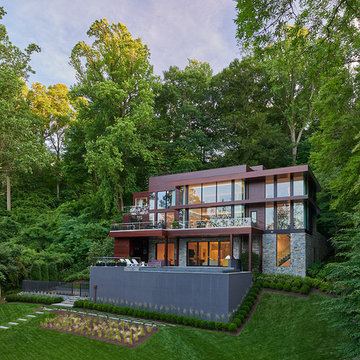
Geräumiges, Zweistöckiges Modernes Einfamilienhaus mit Mix-Fassade, brauner Fassadenfarbe und Flachdach in Washington, D.C.

Geräumiges, Zweistöckiges Mediterranes Einfamilienhaus mit Mix-Fassade, weißer Fassadenfarbe, Walmdach und Ziegeldach in Austin
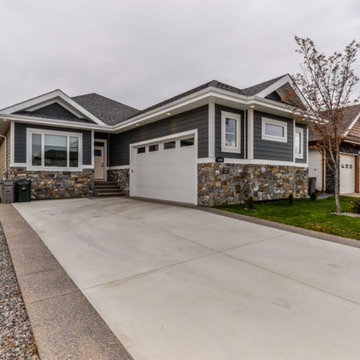
Geräumiges, Zweistöckiges Uriges Einfamilienhaus mit Mix-Fassade, blauer Fassadenfarbe, Satteldach und Schindeldach in Edmonton
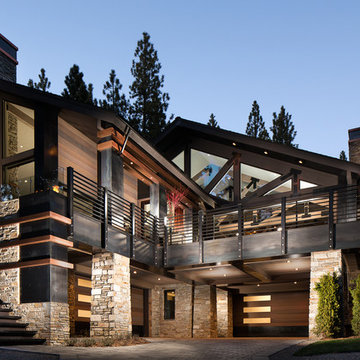
Custom balustrade with hot rolled steel cladding on the fascia and copper accent boxes that contain LED lighting for the driveway and stair. Copper and hot rolled steel cladding comrise the chimney cap as well. Photo - Eliot Drake, Design - Cathexes Architecture
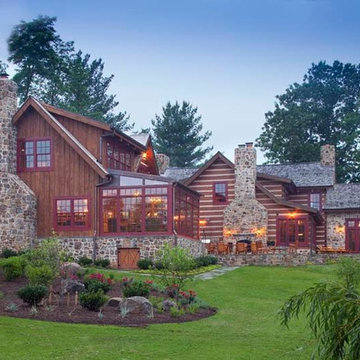
This large, custom home brings the beauty of hand-hewn, chinked logs, stone, glass and other natural materials together to create a showplace.
Geräumiges, Zweistöckiges Uriges Haus mit Mix-Fassade und brauner Fassadenfarbe in Sonstige
Geräumiges, Zweistöckiges Uriges Haus mit Mix-Fassade und brauner Fassadenfarbe in Sonstige
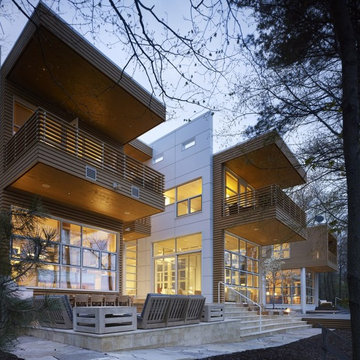
Geräumiges, Zweistöckiges Modernes Einfamilienhaus mit Mix-Fassade, bunter Fassadenfarbe und Flachdach in Chicago
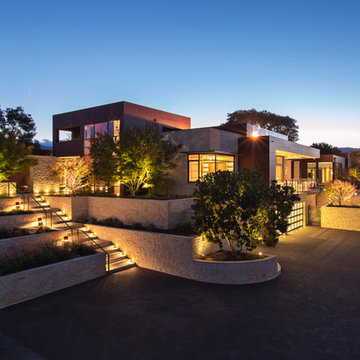
Frank Perez Photographer
Geräumiges, Zweistöckiges Modernes Haus mit Mix-Fassade, beiger Fassadenfarbe und Flachdach in San Francisco
Geräumiges, Zweistöckiges Modernes Haus mit Mix-Fassade, beiger Fassadenfarbe und Flachdach in San Francisco
Geräumige Häuser mit Mix-Fassade Ideen und Design
2