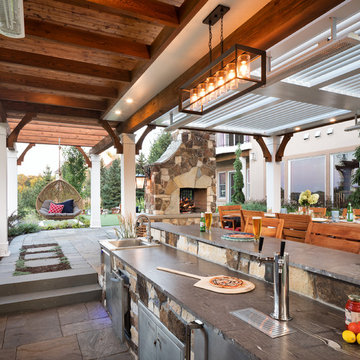Geräumige Häuser mit Mix-Fassade Ideen und Design
Suche verfeinern:
Budget
Sortieren nach:Heute beliebt
61 – 80 von 5.427 Fotos
1 von 3
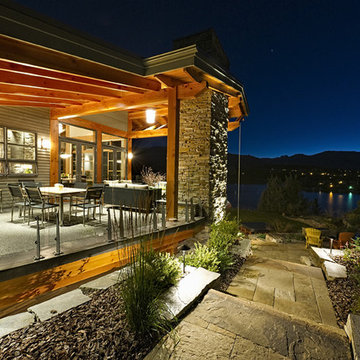
Contemporary Lakeside Residence
Photos: Crocodile Creative
Contractor: Quiniscoe Homes
Geräumiges, Zweistöckiges Rustikales Einfamilienhaus mit Mix-Fassade, grauer Fassadenfarbe, Pultdach und Blechdach in Vancouver
Geräumiges, Zweistöckiges Rustikales Einfamilienhaus mit Mix-Fassade, grauer Fassadenfarbe, Pultdach und Blechdach in Vancouver

Our clients wanted the ultimate modern farmhouse custom dream home. They found property in the Santa Rosa Valley with an existing house on 3 ½ acres. They could envision a new home with a pool, a barn, and a place to raise horses. JRP and the clients went all in, sparing no expense. Thus, the old house was demolished and the couple’s dream home began to come to fruition.
The result is a simple, contemporary layout with ample light thanks to the open floor plan. When it comes to a modern farmhouse aesthetic, it’s all about neutral hues, wood accents, and furniture with clean lines. Every room is thoughtfully crafted with its own personality. Yet still reflects a bit of that farmhouse charm.
Their considerable-sized kitchen is a union of rustic warmth and industrial simplicity. The all-white shaker cabinetry and subway backsplash light up the room. All white everything complimented by warm wood flooring and matte black fixtures. The stunning custom Raw Urth reclaimed steel hood is also a star focal point in this gorgeous space. Not to mention the wet bar area with its unique open shelves above not one, but two integrated wine chillers. It’s also thoughtfully positioned next to the large pantry with a farmhouse style staple: a sliding barn door.
The master bathroom is relaxation at its finest. Monochromatic colors and a pop of pattern on the floor lend a fashionable look to this private retreat. Matte black finishes stand out against a stark white backsplash, complement charcoal veins in the marble looking countertop, and is cohesive with the entire look. The matte black shower units really add a dramatic finish to this luxurious large walk-in shower.
Photographer: Andrew - OpenHouse VC
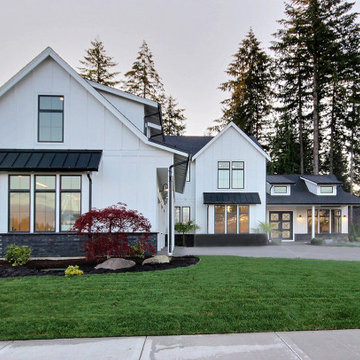
This Beautiful Multi-Story Modern Farmhouse Features a Master On The Main & A Split-Bedroom Layout • 5 Bedrooms • 4 Full Bathrooms • 1 Powder Room • 3 Car Garage • Vaulted Ceilings • Den • Large Bonus Room w/ Wet Bar • 2 Laundry Rooms • So Much More!
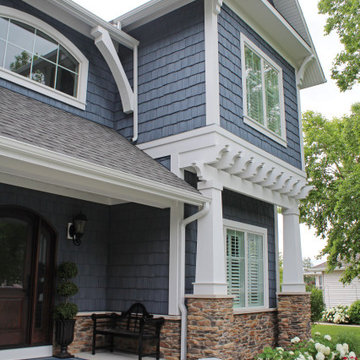
Arched front door entry with a dark wood stained door with sidelights and a blue shake siding with stone accents.
Geräumiges, Zweistöckiges Klassisches Einfamilienhaus mit Mix-Fassade, blauer Fassadenfarbe, Satteldach und Misch-Dachdeckung in Sonstige
Geräumiges, Zweistöckiges Klassisches Einfamilienhaus mit Mix-Fassade, blauer Fassadenfarbe, Satteldach und Misch-Dachdeckung in Sonstige
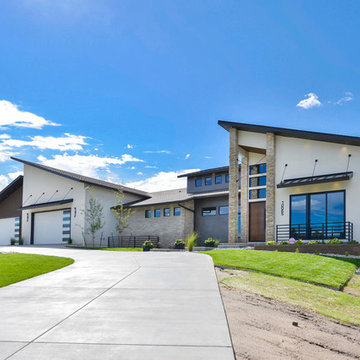
Geräumiges, Zweistöckiges Modernes Einfamilienhaus mit Mix-Fassade, bunter Fassadenfarbe, Pultdach und Schindeldach in Denver
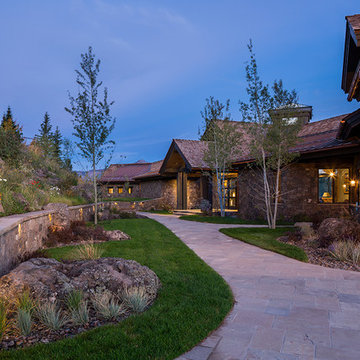
Karl Neumann Photography
Geräumiges, Dreistöckiges Uriges Einfamilienhaus mit Mix-Fassade, brauner Fassadenfarbe, Satteldach und Misch-Dachdeckung in Sonstige
Geräumiges, Dreistöckiges Uriges Einfamilienhaus mit Mix-Fassade, brauner Fassadenfarbe, Satteldach und Misch-Dachdeckung in Sonstige
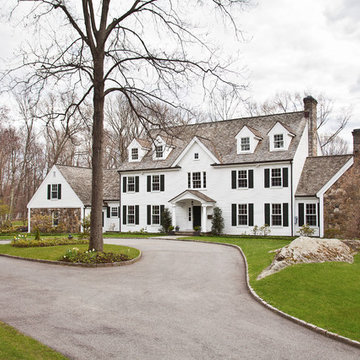
ChiChi Ubiña
Geräumiges, Dreistöckiges Klassisches Haus mit Mix-Fassade, weißer Fassadenfarbe und Satteldach in New York
Geräumiges, Dreistöckiges Klassisches Haus mit Mix-Fassade, weißer Fassadenfarbe und Satteldach in New York
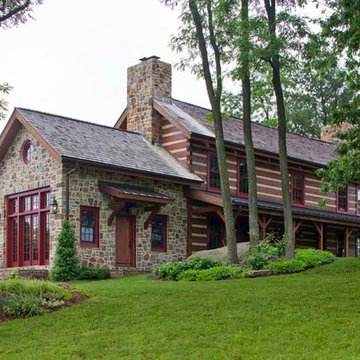
This log home combines the beauty of hand-hewn, chinked logs and stone. As you browse the photos, this home is much larger than it appears.
Geräumiges, Zweistöckiges Uriges Haus mit Mix-Fassade und brauner Fassadenfarbe in Sonstige
Geräumiges, Zweistöckiges Uriges Haus mit Mix-Fassade und brauner Fassadenfarbe in Sonstige
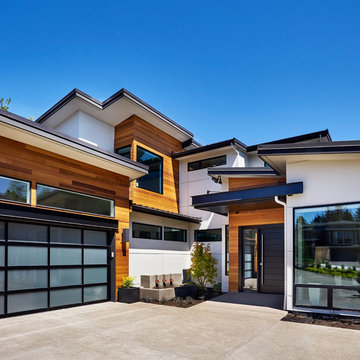
Blackstone Edge Photography
Geräumiges, Zweistöckiges Modernes Haus mit Mix-Fassade, beiger Fassadenfarbe und Flachdach in Portland
Geräumiges, Zweistöckiges Modernes Haus mit Mix-Fassade, beiger Fassadenfarbe und Flachdach in Portland
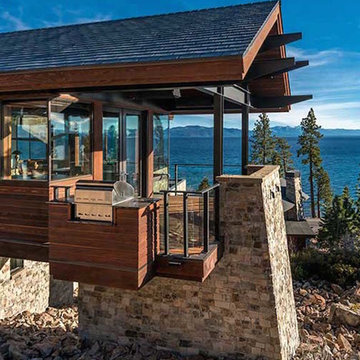
Geräumiges, Dreistöckiges Uriges Einfamilienhaus mit Mix-Fassade, bunter Fassadenfarbe, Satteldach und Schindeldach in Sacramento
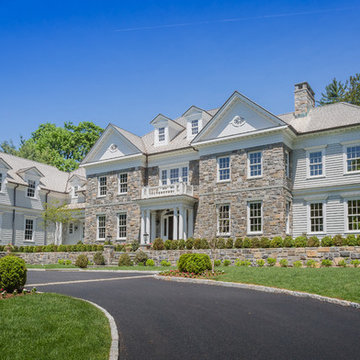
RCCM, INC.
Geräumiges, Dreistöckiges Klassisches Haus mit Mix-Fassade und grauer Fassadenfarbe in New York
Geräumiges, Dreistöckiges Klassisches Haus mit Mix-Fassade und grauer Fassadenfarbe in New York
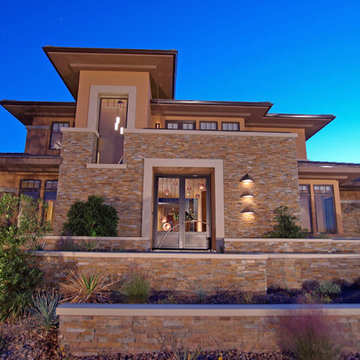
Geräumiges, Dreistöckiges Klassisches Haus mit Mix-Fassade, brauner Fassadenfarbe und Flachdach in Las Vegas
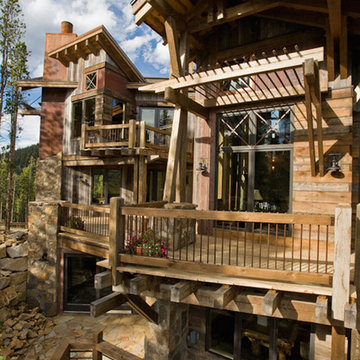
A unique Mining Themed Home Designed and Built by Trilogy Partners in Breckenridge Colorado on the Breckenridge Golf Course. This home was the grand prize winner of the 2008 Summit County Parade of Homes winning every major award. Also featured in Forbes Magazine. 5 Bedrooms 6 baths 5500 square feet with a three car garage. All exterior finishes are of reclaimed barn wood. Authentic timber frame structure. Interior by Trilogy Partners, additional interiors by Interiors by Design
Michael Rath, John Rath, Clay Schwarck Photography
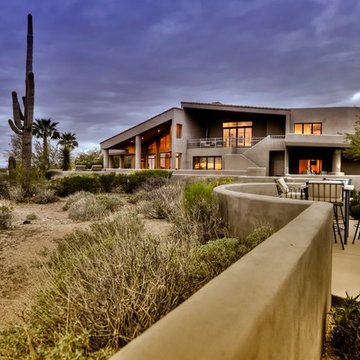
We love this mansion's exterior featuring covered patios, brick pavers and luxury landscape design.
Geräumiges, Einstöckiges Mediterranes Haus mit Mix-Fassade, beiger Fassadenfarbe und Satteldach in Phoenix
Geräumiges, Einstöckiges Mediterranes Haus mit Mix-Fassade, beiger Fassadenfarbe und Satteldach in Phoenix
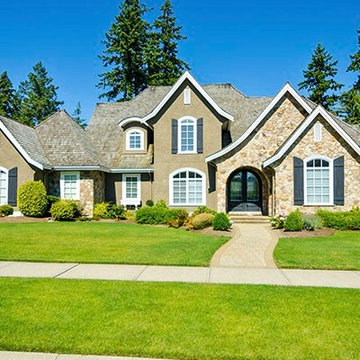
Geräumiges, Zweistöckiges Klassisches Einfamilienhaus mit Mix-Fassade, beiger Fassadenfarbe, Satteldach und Schindeldach in Sonstige

Geräumiges, Dreistöckiges Modernes Reihenhaus mit Mix-Fassade, grauer Fassadenfarbe, Flachdach und Misch-Dachdeckung in San Francisco
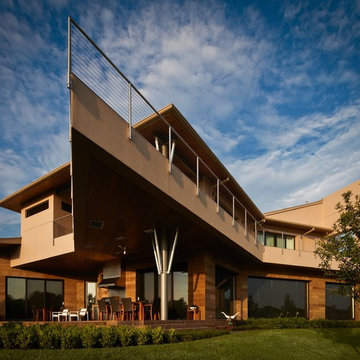
Builder: Sims Luxury Builders
Geräumiges, Dreistöckiges Modernes Einfamilienhaus mit Mix-Fassade, beiger Fassadenfarbe, Walmdach und Blechdach in Houston
Geräumiges, Dreistöckiges Modernes Einfamilienhaus mit Mix-Fassade, beiger Fassadenfarbe, Walmdach und Blechdach in Houston
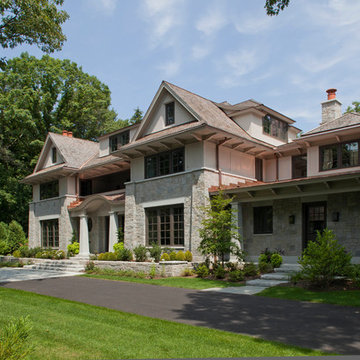
Exterior of Wellesley Country Home project. Architect: Morehouse MacDonald & Associates. Landscape Design: Gregory Lombardi Design. Photo: Sam Gray Photography
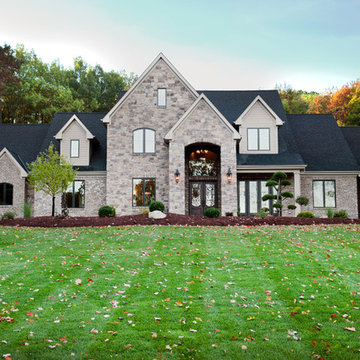
Geräumiges, Zweistöckiges Klassisches Haus mit Mix-Fassade und beiger Fassadenfarbe in Sonstige
Geräumige Häuser mit Mix-Fassade Ideen und Design
4
