Geräumige Kinderzimmer mit Teppichboden Ideen und Design
Suche verfeinern:
Budget
Sortieren nach:Heute beliebt
21 – 40 von 218 Fotos
1 von 3
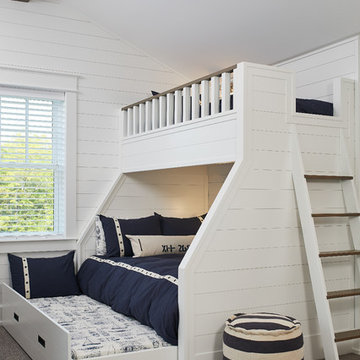
Ashley Avila Photography
Neutrales, Geräumiges Maritimes Kinderzimmer mit Schlafplatz, weißer Wandfarbe, Teppichboden und grauem Boden in Grand Rapids
Neutrales, Geräumiges Maritimes Kinderzimmer mit Schlafplatz, weißer Wandfarbe, Teppichboden und grauem Boden in Grand Rapids
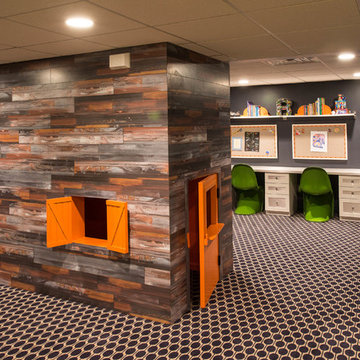
My client wanted bold colors and a room that fueled her children’s creativity. We transformed the old storage space underneath the staircase into a playhouse by simply adding a door and tiny windows. On one side of the staircase I added a blackboard and on the other side the wall was covered in a laminate wood flooring to add texture completing the look of the playhouse. A custom designed writing desk with seating to accommodate both children for their art and homework assignments. The entire area is designed for playing, imagining and creating.
Javier Fernandez Transitional Designs, Interior Designer
Greg Pallante Photographer
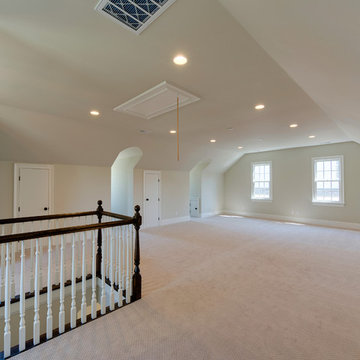
Geräumiges, Neutrales Klassisches Kinderzimmer mit Spielecke, grauer Wandfarbe und Teppichboden in Charlotte
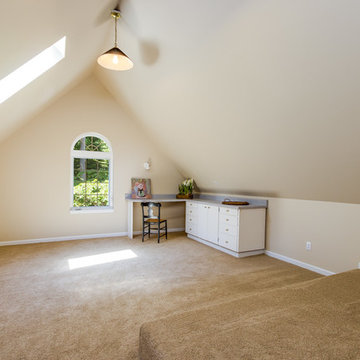
Caleb Melvin, Caleb Melvin Photography
Geräumiges, Neutrales Maritimes Kinderzimmer mit Spielecke, beiger Wandfarbe und Teppichboden in Seattle
Geräumiges, Neutrales Maritimes Kinderzimmer mit Spielecke, beiger Wandfarbe und Teppichboden in Seattle
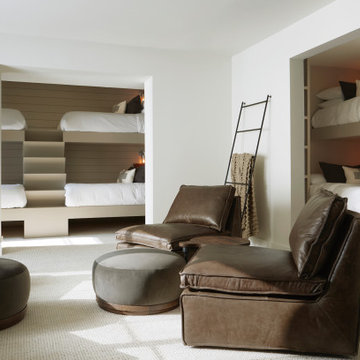
This design involved a renovation and expansion of the existing home. The result is to provide for a multi-generational legacy home. It is used as a communal spot for gathering both family and work associates for retreats. ADA compliant.
Photographer: Zeke Ruelas
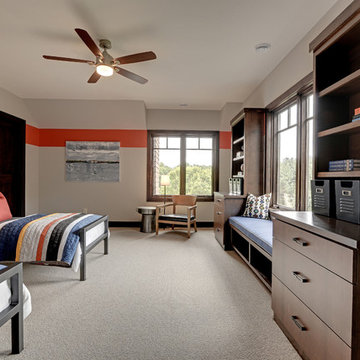
Geräumiges Klassisches Jungszimmer mit Schlafplatz, grauer Wandfarbe und Teppichboden in Minneapolis
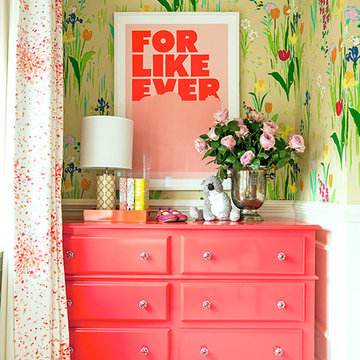
Pink and green abound in this bedroom. Graphic floral wallpaper is complemented by pink and white draperies with striped roman shades. A daybed along one wall allows room for a play table with pops of teal and a sitting area.
Open shelving and a coral dresser provide space for books, toys and keepsakes.
Summer Thornton Design, Inc.
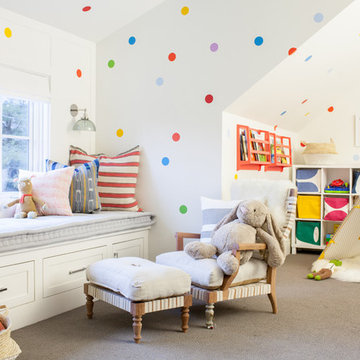
Interior Design, Custom Furniture Design, & Art Curation by Chango & Co.
Photography by Raquel Langworthy
See the project in Architectural Digest
Geräumiges, Neutrales Klassisches Kinderzimmer mit Spielecke, bunten Wänden und Teppichboden in New York
Geräumiges, Neutrales Klassisches Kinderzimmer mit Spielecke, bunten Wänden und Teppichboden in New York
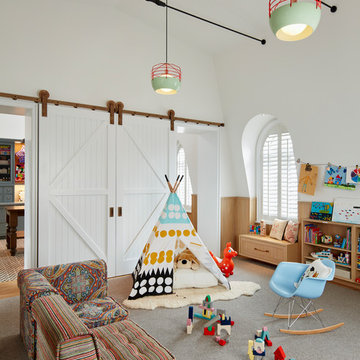
This playroom was designed in such a way to accommodate changing needs as the children grow. Special details include: barn doors on brass hardware, steel tie-bar ceiling, rift white oak tongue and groove wainscot paneling and bookcase.
Architecture, Design & Construction by BGD&C
Interior Design by Kaldec Architecture + Design
Exterior Photography: Tony Soluri
Interior Photography: Nathan Kirkman
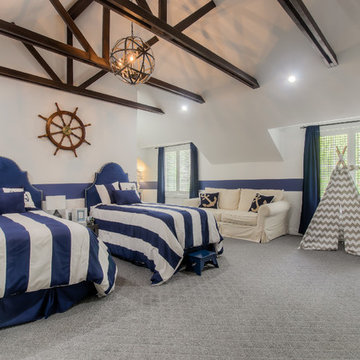
Jack Brennan
Geräumiges Maritimes Jungszimmer mit Schlafplatz, blauer Wandfarbe, Teppichboden und grauem Boden in Los Angeles
Geräumiges Maritimes Jungszimmer mit Schlafplatz, blauer Wandfarbe, Teppichboden und grauem Boden in Los Angeles

Joe Coulson photos, renew properties construction
Geräumiges, Neutrales Landhausstil Kinderzimmer mit Schlafplatz, Teppichboden und blauer Wandfarbe in Atlanta
Geräumiges, Neutrales Landhausstil Kinderzimmer mit Schlafplatz, Teppichboden und blauer Wandfarbe in Atlanta
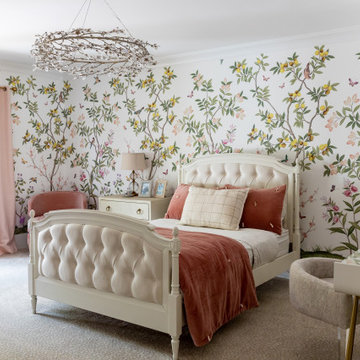
This little girl bedroom and bathroom are what childhood dreams are made of. The bathroom features floral mosaic marble tile and floral hardware with the claw-foot tub in front of a large window as the centerpiece. The bedroom chandelier, carpet and wallpaper all give a woodland forest vibe while. The fireplace features a gorgeous herringbone tile surround and the built in reading nook is the sweetest place to spend an afternoon cozying up with your favorite book.
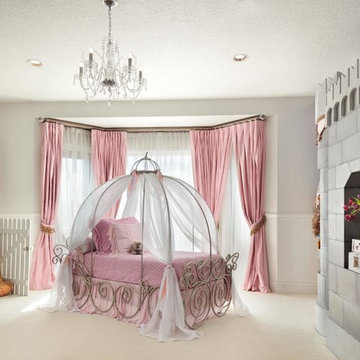
Photo Credit - Lori Hamilton
Geräumiges Stilmix Mädchenzimmer mit Schlafplatz, grauer Wandfarbe und Teppichboden in Tampa
Geräumiges Stilmix Mädchenzimmer mit Schlafplatz, grauer Wandfarbe und Teppichboden in Tampa
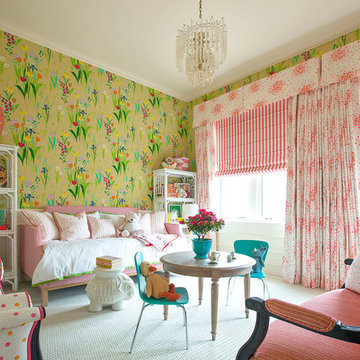
Pink and green abound in this bedroom. Graphic floral wallpaper is complemented by pink and white draperies with striped roman shades. A daybed along one wall allows room for a play table with pops of teal and a sitting area.
Open shelving and a coral dresser provide space for books, toys and keepsakes.
Summer Thornton Design, Inc.
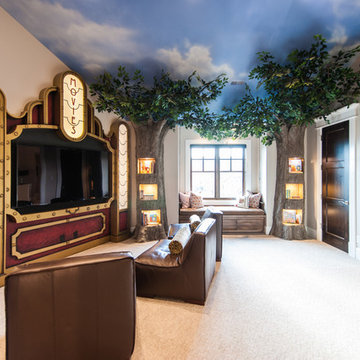
Geräumiges, Neutrales Klassisches Kinderzimmer mit beiger Wandfarbe, Teppichboden und Spielecke in Salt Lake City
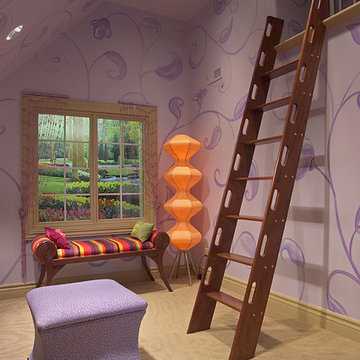
Home built by Arjay Builders Inc.
Geräumiges Klassisches Mädchenzimmer mit Spielecke, lila Wandfarbe und Teppichboden in Omaha
Geräumiges Klassisches Mädchenzimmer mit Spielecke, lila Wandfarbe und Teppichboden in Omaha
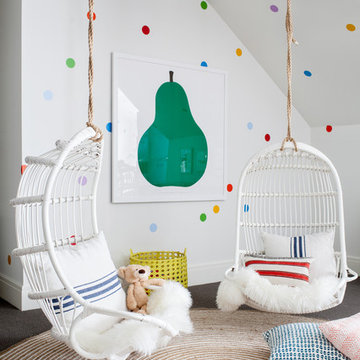
Interior Design, Custom Furniture Design, & Art Curation by Chango & Co.
Photography by Raquel Langworthy
See the project in Architectural Digest
Geräumiges, Neutrales Klassisches Kinderzimmer mit Spielecke, bunten Wänden und Teppichboden in New York
Geräumiges, Neutrales Klassisches Kinderzimmer mit Spielecke, bunten Wänden und Teppichboden in New York
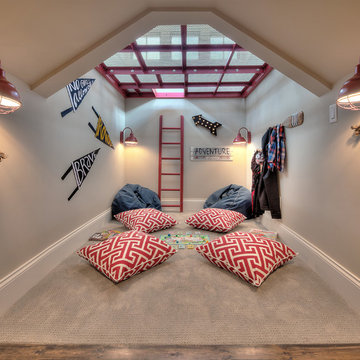
James Maidhof Photography
Geräumiges Kinderzimmer mit Spielecke, beiger Wandfarbe und Teppichboden in Kansas City
Geräumiges Kinderzimmer mit Spielecke, beiger Wandfarbe und Teppichboden in Kansas City
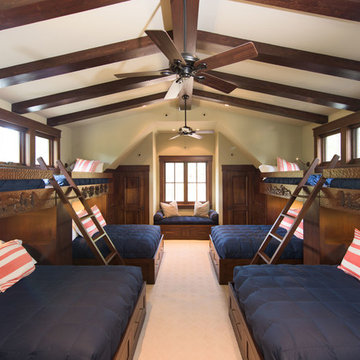
Built-in drawers under the queen beds and shelves at the head of the beds give extra space for guests to keep their things. Closets and tall built-ins afford additional storage space. Hand-carved details at each bunk give the space a personal touch. Photos: Jon M Photography
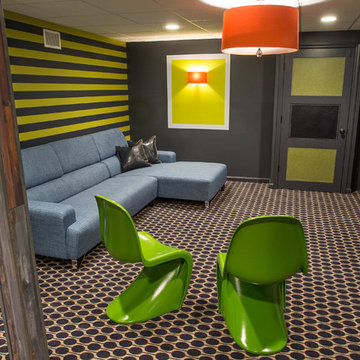
My client wanted bold colors and a room that fueled her children’s creativity. We transformed the old storage space underneath the staircase into a playhouse by simply adding a door and tiny windows. On one side of the staircase I added a blackboard and on the other side the wall was covered in a laminate wood flooring to add texture completing the look of the playhouse. A custom designed writing desk with seating to accommodate both children for their art and homework assignments. The entire area is designed for playing, imagining and creating.
Javier Fernandez Transitional Designs, Interior Designer
Greg Pallante Photographer
Geräumige Kinderzimmer mit Teppichboden Ideen und Design
2