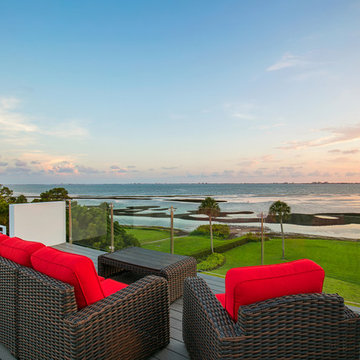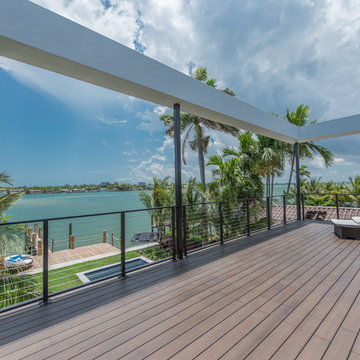Suche verfeinern:
Budget
Sortieren nach:Heute beliebt
141 – 160 von 11.678 Fotos
1 von 3
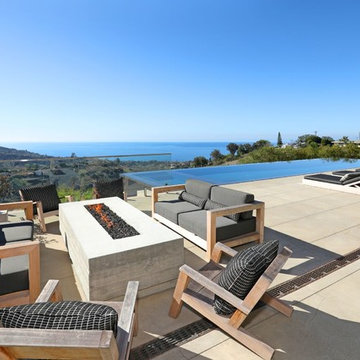
Geräumiger, Unbedeckter Moderner Patio hinter dem Haus mit Kamin und Betonboden in Orange County
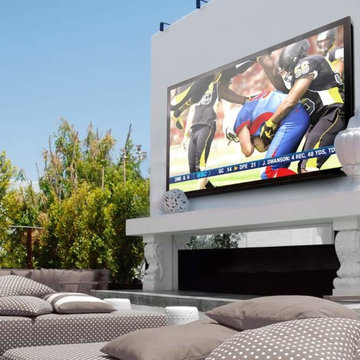
Geräumiger, Unbedeckter Moderner Patio hinter dem Haus mit Kamin in Los Angeles
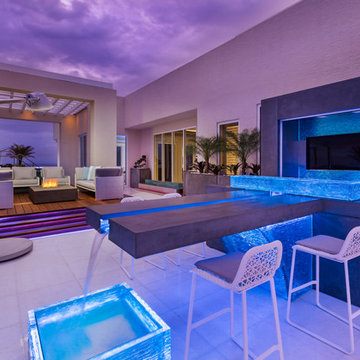
Geräumiger, Unbedeckter Moderner Patio hinter dem Haus mit Wasserspiel und Betonboden in Miami
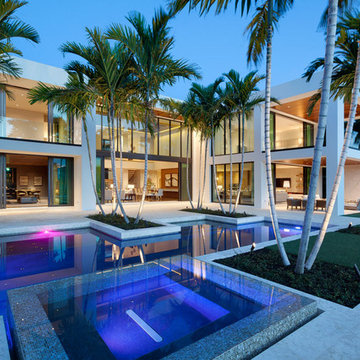
Edward C. Butera
Geräumiger Moderner Whirlpool hinter dem Haus in individueller Form mit Natursteinplatten in Miami
Geräumiger Moderner Whirlpool hinter dem Haus in individueller Form mit Natursteinplatten in Miami
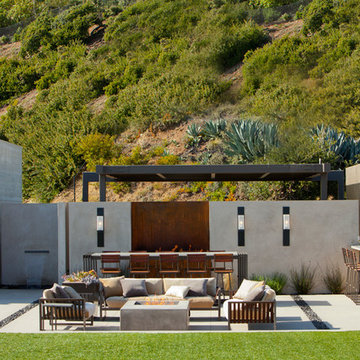
A white boardform feature wall ground the home and outdoor area. A minimalist water feature, ribbon fire feature and concrete fire table provide alluring natural elements to congregate around. The concrete and metal bar height allows the guests to gaze above the sofa seating and out to the ocean.
Photo Credit: John Ellis
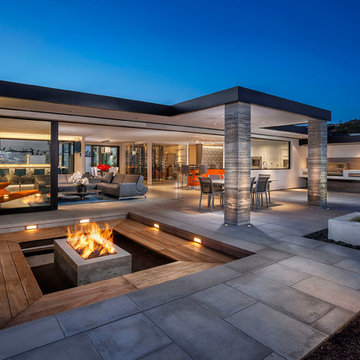
Geräumiger, Unbedeckter Moderner Patio mit Feuerstelle in Orange County
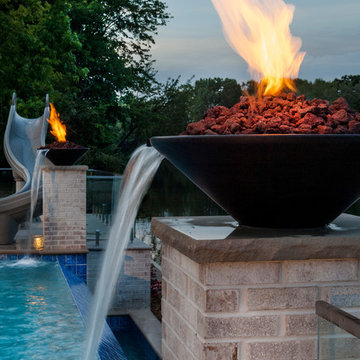
Request Free Quote
This 900 square foot freeform Infinity Edge Swimming pool and 60 square foot Infinity Edge Hot Tub sits right on the water. The pool infinity edge is 30 feet in length, and is finished in tile. The spa infinity edge is also finished in tile and spills into the pool. Limestone coping on swimming pool and spa finish the perimeter. Laminar flow water features and fire bowls with waterfall features on columns give a dramatic flair to the scene. There is even an oversized water slide for the kids. Photography by Larry Huene
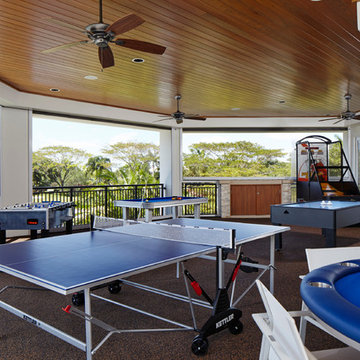
The indoor-outdoor game room features an octagonal shape and overlooks the backyard pool and patio area.
Geräumige Moderne Veranda in Miami
Geräumige Moderne Veranda in Miami
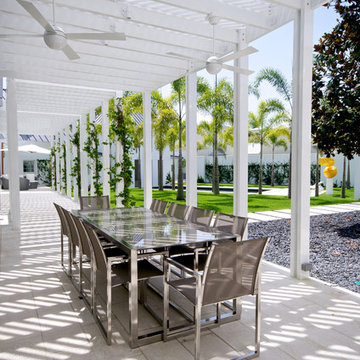
Simon Jacobsen
Geräumige Moderne Pergola Terrasse hinter dem Haus mit Outdoor-Küche in Miami
Geräumige Moderne Pergola Terrasse hinter dem Haus mit Outdoor-Küche in Miami
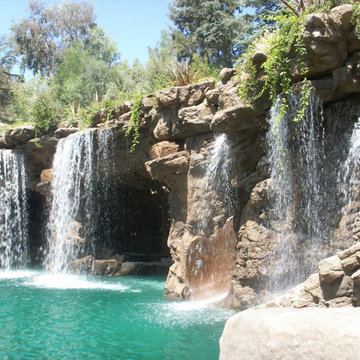
Geräumiger Moderner Schwimmteich hinter dem Haus in individueller Form mit Betonplatten in Los Angeles
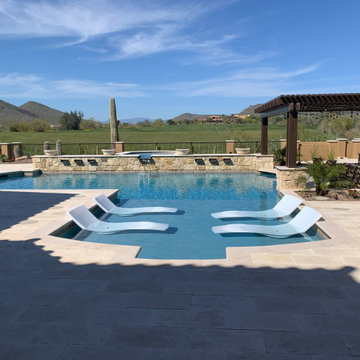
Custom inground pool, spa/hot tub, water fountains, swim up bar, pergola, covered outdoor kitchen and bbq, pool seating, hardscaping and landscaping.
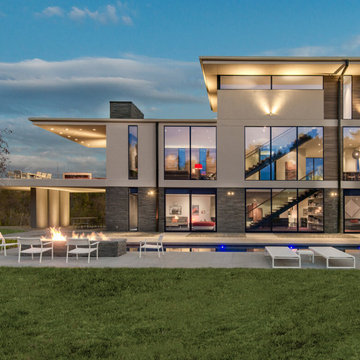
Walker Road Great Falls, Virginia multi-story modern home with backyard pool terrace. Photo by William MacCollum.
Geräumiger, Unbedeckter Moderner Patio hinter dem Haus mit Feuerstelle in Washington, D.C.
Geräumiger, Unbedeckter Moderner Patio hinter dem Haus mit Feuerstelle in Washington, D.C.
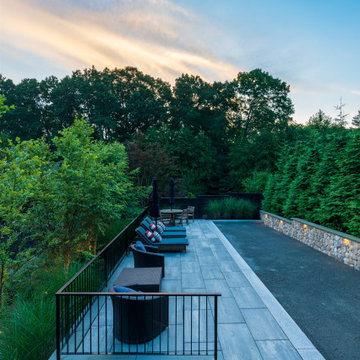
Using walls and steps, we transformed this steep backyard hill into multi-level patio spaces perfect for entertaining. Pictured here is the top level bocce ball court.
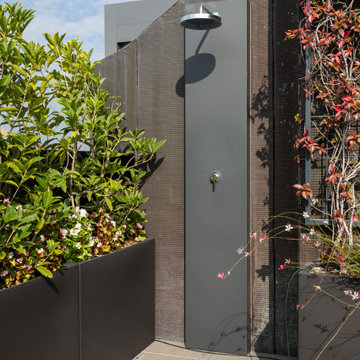
doccia in terrazzo, rubinetteria Fantini
Il sistema di tubazioni è nascosta dentro un carter in metallo verniciato.
Geräumige Moderne Terrasse im Dach mit Outdoor-Küche in Mailand
Geräumige Moderne Terrasse im Dach mit Outdoor-Küche in Mailand
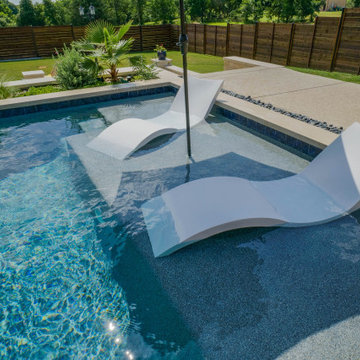
Geräumiger Moderner Infinity-Pool hinter dem Haus in individueller Form mit Pool-Gartenbau und Dielen in Dallas
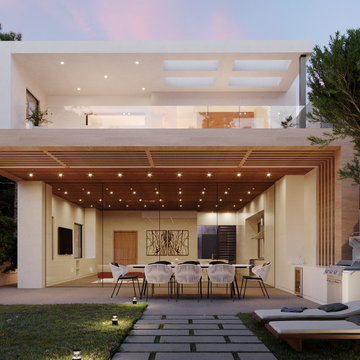
A rear view of our Manhattan Beach project showing an L-Shaped wooden trellis, framing the outdoor kitchen and dining area.
Geräumiger Moderner Balkon mit Sichtschutz, Pergola und Glasgeländer in Los Angeles
Geräumiger Moderner Balkon mit Sichtschutz, Pergola und Glasgeländer in Los Angeles
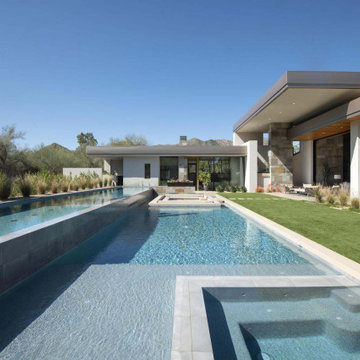
With adjacent neighbors within a fairly dense section of Paradise Valley, Arizona, C.P. Drewett sought to provide a tranquil retreat for a new-to-the-Valley surgeon and his family who were seeking the modernism they loved though had never lived in. With a goal of consuming all possible site lines and views while maintaining autonomy, a portion of the house — including the entry, office, and master bedroom wing — is subterranean. This subterranean nature of the home provides interior grandeur for guests but offers a welcoming and humble approach, fully satisfying the clients requests.
While the lot has an east-west orientation, the home was designed to capture mainly north and south light which is more desirable and soothing. The architecture’s interior loftiness is created with overlapping, undulating planes of plaster, glass, and steel. The woven nature of horizontal planes throughout the living spaces provides an uplifting sense, inviting a symphony of light to enter the space. The more voluminous public spaces are comprised of stone-clad massing elements which convert into a desert pavilion embracing the outdoor spaces. Every room opens to exterior spaces providing a dramatic embrace of home to natural environment.
Grand Award winner for Best Interior Design of a Custom Home
The material palette began with a rich, tonal, large-format Quartzite stone cladding. The stone’s tones gaveforth the rest of the material palette including a champagne-colored metal fascia, a tonal stucco system, and ceilings clad with hemlock, a tight-grained but softer wood that was tonally perfect with the rest of the materials. The interior case goods and wood-wrapped openings further contribute to the tonal harmony of architecture and materials.
Grand Award Winner for Best Indoor Outdoor Lifestyle for a Home This award-winning project was recognized at the 2020 Gold Nugget Awards with two Grand Awards, one for Best Indoor/Outdoor Lifestyle for a Home, and another for Best Interior Design of a One of a Kind or Custom Home.
At the 2020 Design Excellence Awards and Gala presented by ASID AZ North, Ownby Design received five awards for Tonal Harmony. The project was recognized for 1st place – Bathroom; 3rd place – Furniture; 1st place – Kitchen; 1st place – Outdoor Living; and 2nd place – Residence over 6,000 square ft. Congratulations to Claire Ownby, Kalysha Manzo, and the entire Ownby Design team.
Tonal Harmony was also featured on the cover of the July/August 2020 issue of Luxe Interiors + Design and received a 14-page editorial feature entitled “A Place in the Sun” within the magazine.
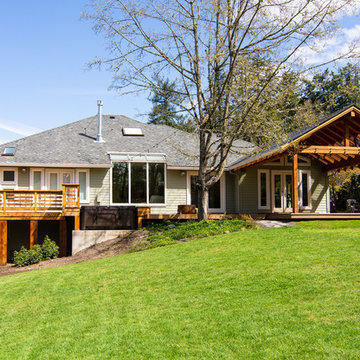
This complete home remodel was complete by taking the early 1990's home and bringing it into the new century with opening up interior walls between the kitchen, dining, and living space, remodeling the living room/fireplace kitchen, guest bathroom, creating a new master bedroom/bathroom floor plan, and creating an outdoor space for any sized party!
Geräumige Moderne Outdoor-Gestaltung Ideen und Design
8






