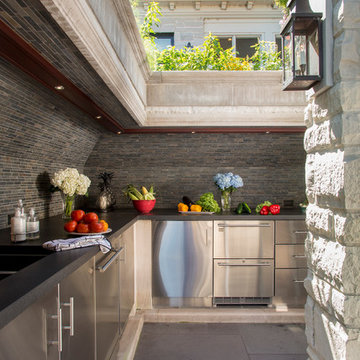Suche verfeinern:
Budget
Sortieren nach:Heute beliebt
121 – 140 von 3.289 Fotos
1 von 3
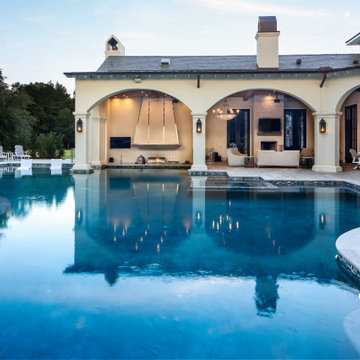
Geräumiger, Überdachter Klassischer Patio hinter dem Haus mit Outdoor-Küche und Natursteinplatten in New Orleans
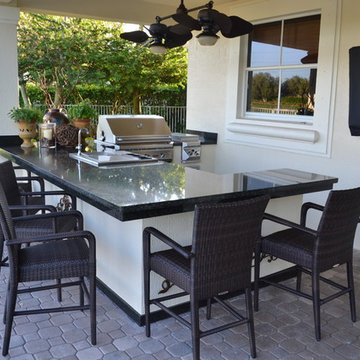
For the last twelve years Luxapatio has been adding luxury to over 3000 backyard. We build our islands in first class quality, in solid construction that resists the outdoor elements. Every island has had its own unique style do to the fact that we build custom design and to fit your budget. Luxapatio has over eight different brands of grills and accessories to choose from and the best project coordinators with knowledge in construction and design in the south Florida industry. Let us transform your backyard into your own little peace of paradise.
For more information regarding this or any other of our outdoor projects please visit our website at www.luxapatio.com where you may also shop online. You can also visit our showroom located in the Doral Design District ( 3305 NW 79 Ave Miami FL. 33122) or contact us at 305-477-5141.
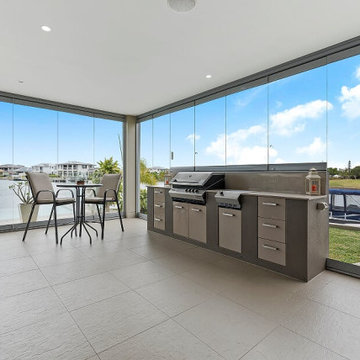
Beautiful Frameless Bifolds which will preserve your views and do a great job at keeping the wind and rain out.
Geräumiger Patio hinter dem Haus mit Outdoor-Küche und Betonplatten in Sunshine Coast
Geräumiger Patio hinter dem Haus mit Outdoor-Küche und Betonplatten in Sunshine Coast
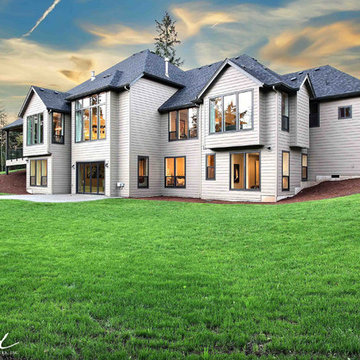
The Ascension - Super Ranch on Acreage in Ridgefield Washington by Cascade West Development Inc.
This plan is designed for people who value family togetherness, natural beauty, social gatherings and all of the little moments in-between.
We hope you enjoy this home. At Cascade West we strive to surpass the needs, wants and expectations of every client and create a home that unifies and compliments their lifestyle.
Cascade West Facebook: https://goo.gl/MCD2U1
Cascade West Website: https://goo.gl/XHm7Un
These photos, like many of ours, were taken by the good people of ExposioHDR - Portland, Or
Exposio Facebook: https://goo.gl/SpSvyo
Exposio Website: https://goo.gl/Cbm8Ya
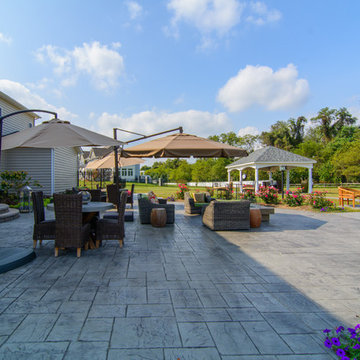
Photo by Matchbook Productions - back yard patio and walkway using stamped concrete in vermont slate pattern with a cool gray and dark charcoal color; great use of furniture to create a flow on large patio; dining tables, couches and umbrellas are perfect for the area; the only shade is provided by the house since there are no trees in back yard; umbrellas are necessary to protect from the hot sun; great entertainment space
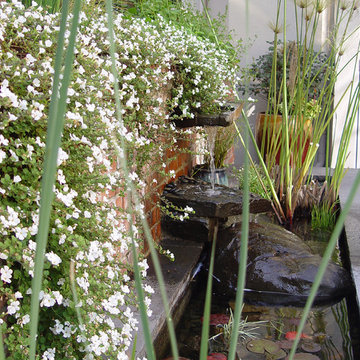
This property has a wonderful juxtaposition of modern and traditional elements, which are unified by a natural planting scheme. Although the house is traditional, the client desired some contemporary elements, enabling us to introduce rusted steel fences and arbors, black granite for the barbeque counter, and black African slate for the main terrace. An existing brick retaining wall was saved and forms the backdrop for a long fountain with two stone water sources. Almost an acre in size, the property has several destinations. A winding set of steps takes the visitor up the hill to a redwood hot tub, set in a deck amongst walls and stone pillars, overlooking the property. Another winding path takes the visitor to the arbor at the end of the property, furnished with Emu chaises, with relaxing views back to the house, and easy access to the adjacent vegetable garden.
Photos: Simmonds & Associates, Inc.
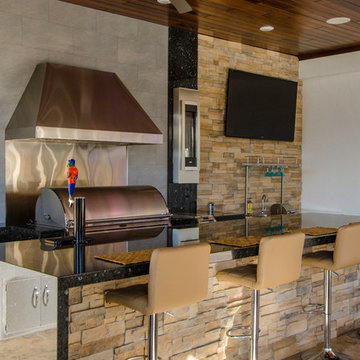
Johan Roetz
Geräumiger, Überdachter Moderner Patio hinter dem Haus mit Outdoor-Küche und Natursteinplatten in Tampa
Geräumiger, Überdachter Moderner Patio hinter dem Haus mit Outdoor-Küche und Natursteinplatten in Tampa
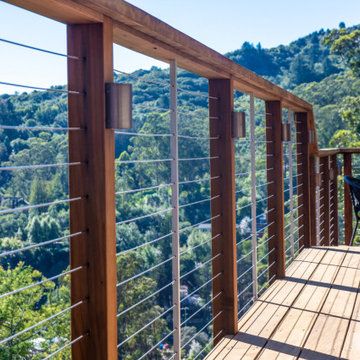
cable railing with wood cap and discreet lighting on wood deck with stunning views.
Geräumige, Unbedeckte Moderne Terrasse hinter dem Haus, in der 1. Etage mit Outdoor-Küche und Drahtgeländer in San Francisco
Geräumige, Unbedeckte Moderne Terrasse hinter dem Haus, in der 1. Etage mit Outdoor-Küche und Drahtgeländer in San Francisco
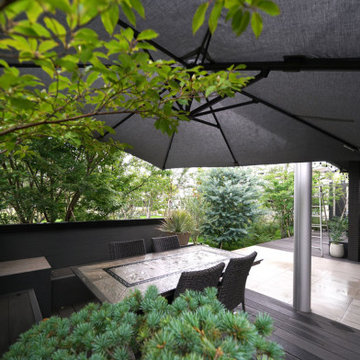
オリジナルベンチと袖机を作りました。ガーデンファニチャーやパラソルを置くと、使用方法の幅が広がります。
Geräumiger, Gefliester Moderner Vorgarten mit Outdoor-Küche und Markisen in Sonstige
Geräumiger, Gefliester Moderner Vorgarten mit Outdoor-Küche und Markisen in Sonstige
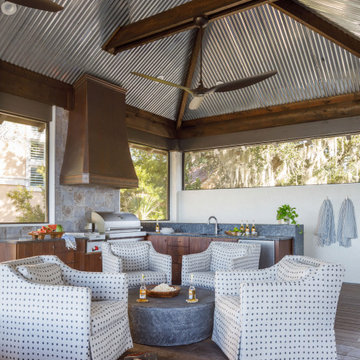
Photo: Jessie Preza Photography
Geräumige, Überdachte Mediterrane Veranda hinter dem Haus mit Outdoor-Küche und Dielen in Jacksonville
Geräumige, Überdachte Mediterrane Veranda hinter dem Haus mit Outdoor-Küche und Dielen in Jacksonville
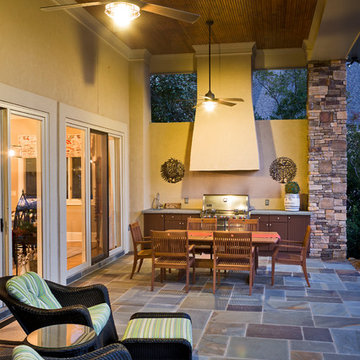
Geräumiger, Gefliester, Überdachter Landhaus Patio hinter dem Haus mit Outdoor-Küche in Charlotte
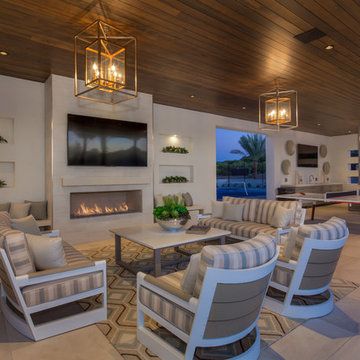
Indy Ferrufino
EIF Images
eifimages@gmail.com
Geräumiger, Überdachter, Gefliester Moderner Patio hinter dem Haus mit Outdoor-Küche in Phoenix
Geräumiger, Überdachter, Gefliester Moderner Patio hinter dem Haus mit Outdoor-Küche in Phoenix
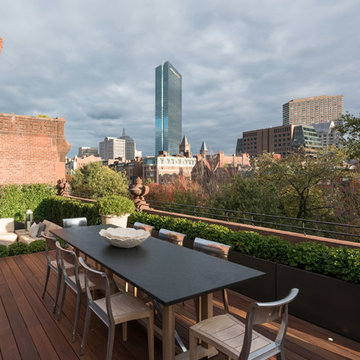
Geräumige, Unbedeckte Klassische Dachterrasse mit Outdoor-Küche in Boston
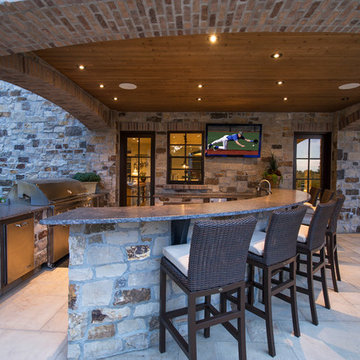
This exclusive guest home features excellent and easy to use technology throughout. The idea and purpose of this guesthouse is to host multiple charity events, sporting event parties, and family gatherings. The roughly 90-acre site has impressive views and is a one of a kind property in Colorado.
The project features incredible sounding audio and 4k video distributed throughout (inside and outside). There is centralized lighting control both indoors and outdoors, an enterprise Wi-Fi network, HD surveillance, and a state of the art Crestron control system utilizing iPads and in-wall touch panels. Some of the special features of the facility is a powerful and sophisticated QSC Line Array audio system in the Great Hall, Sony and Crestron 4k Video throughout, a large outdoor audio system featuring in ground hidden subwoofers by Sonance surrounding the pool, and smart LED lighting inside the gorgeous infinity pool.
J Gramling Photos
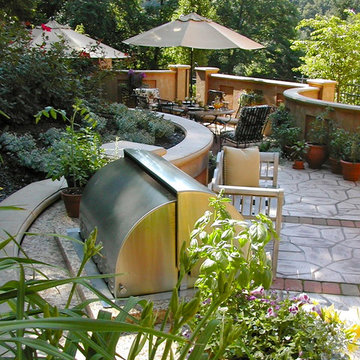
Geräumiger, Unbedeckter Mediterraner Patio im Innenhof mit Outdoor-Küche und Stempelbeton in Sonstige
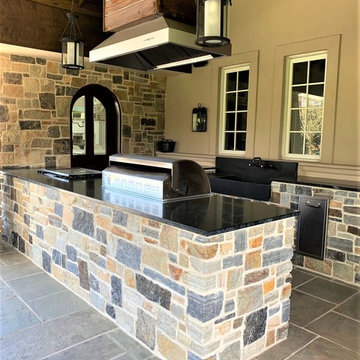
Geräumiger, Überdachter Klassischer Patio hinter dem Haus mit Outdoor-Küche und Natursteinplatten in Baltimore
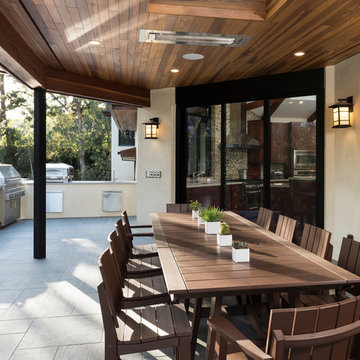
Geräumiger, Gefliester, Überdachter Moderner Patio hinter dem Haus mit Outdoor-Küche in San Diego
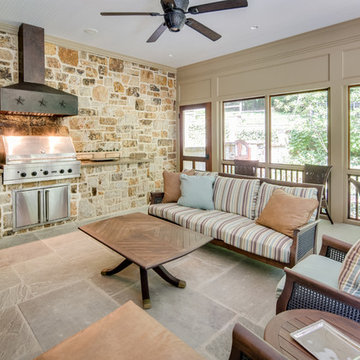
Maryland Photography, Inc.
Geräumige, Überdachte Landhausstil Veranda hinter dem Haus mit Outdoor-Küche und Natursteinplatten in Washington, D.C.
Geräumige, Überdachte Landhausstil Veranda hinter dem Haus mit Outdoor-Küche und Natursteinplatten in Washington, D.C.
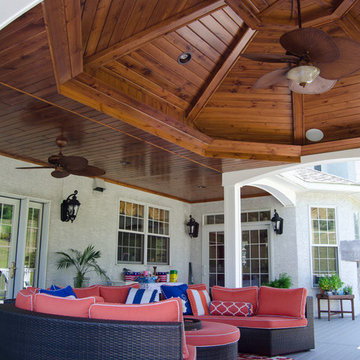
This custom deck and porch project was built using TimberTech XLM River Rock Decking and white radiance railing. The project features a one of a kind octagonal porch area along with a top of the line outdoor kitchen with a white pergola. This project also showcases ample stone work, lighting and is wired for sound through out.
Photography by: Keystone Custom Decks
Geräumige Outdoor-Gestaltung mit Outdoor-Küche Ideen und Design
7






