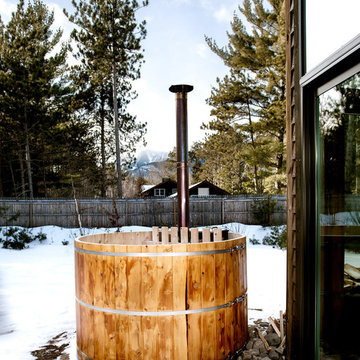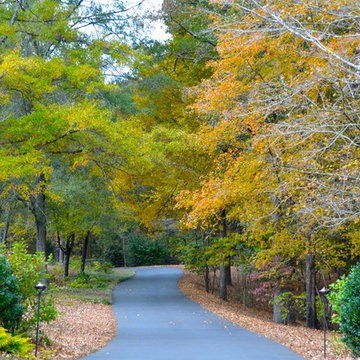Suche verfeinern:
Budget
Sortieren nach:Heute beliebt
1 – 20 von 1.765 Fotos
1 von 3

The bluestone entry and poured-in-place concrete create strength of line in the front while the plantings softly transition to the back patio space.
Geräumiger, Halbschattiger Retro Gartenweg im Sommer, neben dem Haus mit Natursteinplatten in Chicago
Geräumiger, Halbschattiger Retro Gartenweg im Sommer, neben dem Haus mit Natursteinplatten in Chicago

Landscape
Photo Credit: Maxwell Mackenzie
Geräumiger Mediterraner Gartenweg neben dem Haus mit Natursteinplatten in Miami
Geräumiger Mediterraner Gartenweg neben dem Haus mit Natursteinplatten in Miami

This early 20th century Poppleton Park home was originally 2548 sq ft. with a small kitchen, nook, powder room and dining room on the first floor. The second floor included a single full bath and 3 bedrooms. The client expressed a need for about 1500 additional square feet added to the basement, first floor and second floor. In order to create a fluid addition that seamlessly attached to this home, we tore down the original one car garage, nook and powder room. The addition was added off the northern portion of the home, which allowed for a side entry garage. Plus, a small addition on the Eastern portion of the home enlarged the kitchen, nook and added an exterior covered porch.
Special features of the interior first floor include a beautiful new custom kitchen with island seating, stone countertops, commercial appliances, large nook/gathering with French doors to the covered porch, mud and powder room off of the new four car garage. Most of the 2nd floor was allocated to the master suite. This beautiful new area has views of the park and includes a luxurious master bath with free standing tub and walk-in shower, along with a 2nd floor custom laundry room!
Attention to detail on the exterior was essential to keeping the charm and character of the home. The brick façade from the front view was mimicked along the garage elevation. A small copper cap above the garage doors and 6” half-round copper gutters finish the look.
KateBenjamin Photography
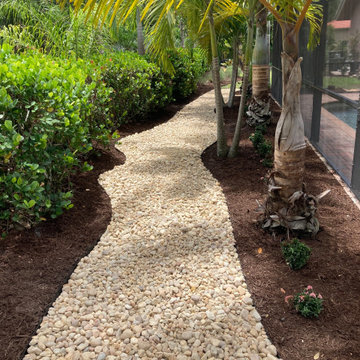
This rock pathway connects the front yard via a side yard pathway to the backyard creating a beautiful aesthetic flow that compliments the homes beauty and curb appeal.

APLD 2021 Silver Award Winning Landscape Design. Galvanized troughs used for vegetables in the side yard. An expansive back yard landscape with several mature oak trees and a stunning Golden Locust tree has been transformed into a welcoming outdoor retreat. The renovations include a wraparound deck, an expansive travertine natural stone patio, stairways and pathways along with concrete retaining walls and column accents with dramatic planters. The pathways meander throughout the landscape... some with travertine stepping stones and gravel and those below the majestic oaks left natural with fallen leaves. Raised vegetable beds and fruit trees occupy some of the sunniest areas of the landscape. A variety of low-water and low-maintenance plants for both sunny and shady areas include several succulents, grasses, CA natives and other site-appropriate Mediterranean plants complimented by a variety of boulders. Dramatic white pots provide architectural accents, filled with succulents and citrus trees. Design, Photos, Drawings © Eileen Kelly, Dig Your Garden Landscape Design
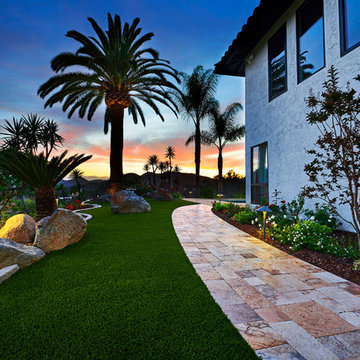
These homeowners wanted to maintain their home's existing tropical mediterranean vibes, so we enhanced their space with accenting multi-tone pavers. These paving stones are rich in color and texture, adding to the existing beauty of their home. Artificial turf was added in for drought tolerance and low maintenance. Landscape lighting flows throughout the front and the backyard. Lastly, they requested a water feature to be included on their private backyard patio for added relaxation and ambiance.

The genesis of design for this desert retreat was the informal dining area in which the clients, along with family and friends, would gather.
Located in north Scottsdale’s prestigious Silverleaf, this ranch hacienda offers 6,500 square feet of gracious hospitality for family and friends. Focused around the informal dining area, the home’s living spaces, both indoor and outdoor, offer warmth of materials and proximity for expansion of the casual dining space that the owners envisioned for hosting gatherings to include their two grown children, parents, and many friends.
The kitchen, adjacent to the informal dining, serves as the functioning heart of the home and is open to the great room, informal dining room, and office, and is mere steps away from the outdoor patio lounge and poolside guest casita. Additionally, the main house master suite enjoys spectacular vistas of the adjacent McDowell mountains and distant Phoenix city lights.
The clients, who desired ample guest quarters for their visiting adult children, decided on a detached guest casita featuring two bedroom suites, a living area, and a small kitchen. The guest casita’s spectacular bedroom mountain views are surpassed only by the living area views of distant mountains seen beyond the spectacular pool and outdoor living spaces.
Project Details | Desert Retreat, Silverleaf – Scottsdale, AZ
Architect: C.P. Drewett, AIA, NCARB; Drewett Works, Scottsdale, AZ
Builder: Sonora West Development, Scottsdale, AZ
Photographer: Dino Tonn
Featured in Phoenix Home and Garden, May 2015, “Sporting Style: Golf Enthusiast Christie Austin Earns Top Scores on the Home Front”
See more of this project here: http://drewettworks.com/desert-retreat-at-silverleaf/

Architect: Blaine Bonadies, Bonadies Architect
Photography By: Jean Allsopp Photography
“Just as described, there is an edgy, irreverent vibe here, but the result has an appropriate stature and seriousness. Love the overscale windows. And the outdoor spaces are so great.”
Situated atop an old Civil War battle site, this new residence was conceived for a couple with southern values and a rock-and-roll attitude. The project consists of a house, a pool with a pool house and a renovated music studio. A marriage of modern and traditional design, this project used a combination of California redwood siding, stone and a slate roof with flat-seam lead overhangs. Intimate and well planned, there is no space wasted in this home. The execution of the detail work, such as handmade railings, metal awnings and custom windows jambs, made this project mesmerizing.
Cues from the client and how they use their space helped inspire and develop the initial floor plan, making it live at a human scale but with dramatic elements. Their varying taste then inspired the theme of traditional with an edge. The lines and rhythm of the house were simplified, and then complemented with some key details that made the house a juxtaposition of styles.
The wood Ultimate Casement windows were all standard sizes. However, there was a desire to make the windows have a “deep pocket” look to create a break in the facade and add a dramatic shadow line. Marvin was able to customize the jambs by extruding them to the exterior. They added a very thin exterior profile, which negated the need for exterior casing. The same detail was in the stone veneers and walls, as well as the horizontal siding walls, with no need for any modification. This resulted in a very sleek look.
MARVIN PRODUCTS USED:
Marvin Ultimate Casement Window

Benjamin Hill Photography
Überdachte, Geräumige Klassische Veranda neben dem Haus mit Dielen und Holzgeländer in Houston
Überdachte, Geräumige Klassische Veranda neben dem Haus mit Dielen und Holzgeländer in Houston
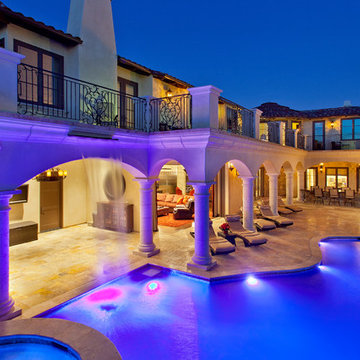
waterfall from the second floor
Photo Credit: Darren Edwards
Geräumiger Mediterraner Infinity-Pool neben dem Haus in individueller Form mit Wasserspiel und Natursteinplatten in San Diego
Geräumiger Mediterraner Infinity-Pool neben dem Haus in individueller Form mit Wasserspiel und Natursteinplatten in San Diego

Geräumiger, Überdachter Klassischer Patio neben dem Haus mit Outdoor-Küche und Betonplatten in Seattle
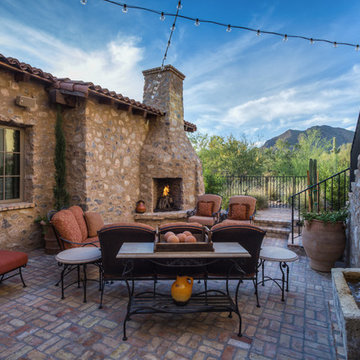
The Cocktail Courtyard is accessed via sliding doors which retract into the exterior walls of the dining room. The courtyard features a stone corner fireplace, antique french limestone fountain basin, and chicago common brick in a traditional basketweave pattern. A stone stairway leads to guest suites on the second floor of the residence, and the courtyard benefits from a wonderfully intimate view out into the native desert, looking out to the Reatta Wash, and McDowell Mountains beyond.
Design Principal: Gene Kniaz, Spiral Architects; General Contractor: Eric Linthicum, Linthicum Custom Builders
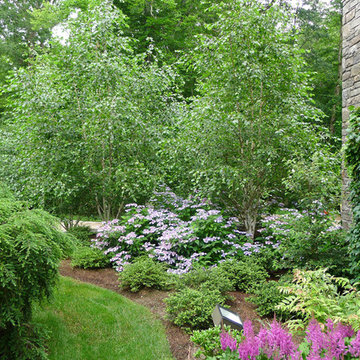
Geräumiger, Schattiger Klassischer Gartenweg im Sommer, neben dem Haus mit Natursteinplatten in New York
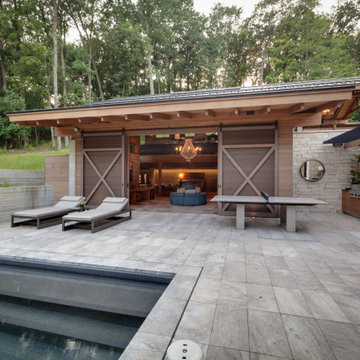
The owners requested a Private Resort that catered to their love for entertaining friends and family, a place where 2 people would feel just as comfortable as 42. Located on the western edge of a Wisconsin lake, the site provides a range of natural ecosystems from forest to prairie to water, allowing the building to have a more complex relationship with the lake - not merely creating large unencumbered views in that direction. The gently sloping site to the lake is atypical in many ways to most lakeside lots - as its main trajectory is not directly to the lake views - allowing for focus to be pushed in other directions such as a courtyard and into a nearby forest.
The biggest challenge was accommodating the large scale gathering spaces, while not overwhelming the natural setting with a single massive structure. Our solution was found in breaking down the scale of the project into digestible pieces and organizing them in a Camp-like collection of elements:
- Main Lodge: Providing the proper entry to the Camp and a Mess Hall
- Bunk House: A communal sleeping area and social space.
- Party Barn: An entertainment facility that opens directly on to a swimming pool & outdoor room.
- Guest Cottages: A series of smaller guest quarters.
- Private Quarters: The owners private space that directly links to the Main Lodge.
These elements are joined by a series green roof connectors, that merge with the landscape and allow the out buildings to retain their own identity. This Camp feel was further magnified through the materiality - specifically the use of Doug Fir, creating a modern Northwoods setting that is warm and inviting. The use of local limestone and poured concrete walls ground the buildings to the sloping site and serve as a cradle for the wood volumes that rest gently on them. The connections between these materials provided an opportunity to add a delicate reading to the spaces and re-enforce the camp aesthetic.
The oscillation between large communal spaces and private, intimate zones is explored on the interior and in the outdoor rooms. From the large courtyard to the private balcony - accommodating a variety of opportunities to engage the landscape was at the heart of the concept.
Overview
Chenequa, WI
Size
Total Finished Area: 9,543 sf
Completion Date
May 2013
Services
Architecture, Landscape Architecture, Interior Design
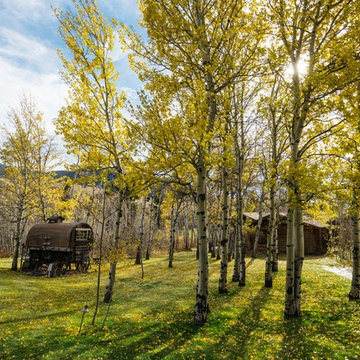
Derik Olsen Photography
Geometrischer, Geräumiger, Halbschattiger Uriger Garten neben dem Haus mit Natursteinplatten in Sonstige
Geometrischer, Geräumiger, Halbschattiger Uriger Garten neben dem Haus mit Natursteinplatten in Sonstige
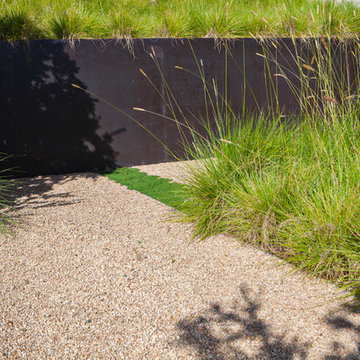
Strata Landscape Architecture
Frank Paul Perez, Red Lily Studios
Geometrischer, Geräumiger Moderner Garten im Herbst, neben dem Haus mit direkter Sonneneinstrahlung in San Francisco
Geometrischer, Geräumiger Moderner Garten im Herbst, neben dem Haus mit direkter Sonneneinstrahlung in San Francisco
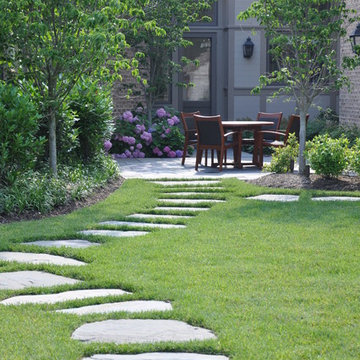
Geräumiger, Halbschattiger Stilmix Garten im Sommer, neben dem Haus in Washington, D.C.
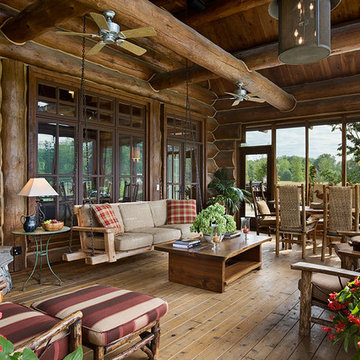
Roger Wade, photographer
Geräumige, Verglaste, Überdachte Rustikale Veranda neben dem Haus in Chicago
Geräumige, Verglaste, Überdachte Rustikale Veranda neben dem Haus in Chicago
Geräumige Outdoor-Gestaltung neben dem Haus Ideen und Design
1






