Suche verfeinern:
Budget
Sortieren nach:Heute beliebt
41 – 60 von 1.765 Fotos
1 von 3
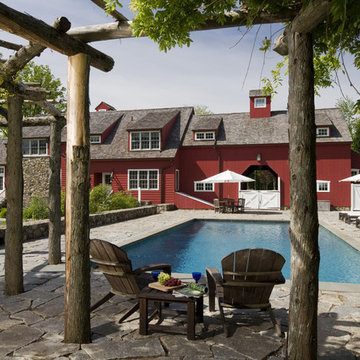
A rustic pergola provides a shady spot beside the pool.
Robert Benson Photography
Geräumiger Landhausstil Pool neben dem Haus in rechteckiger Form mit Natursteinplatten in New York
Geräumiger Landhausstil Pool neben dem Haus in rechteckiger Form mit Natursteinplatten in New York
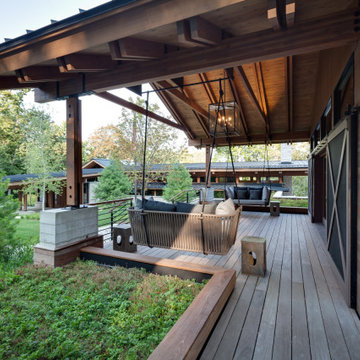
The owners requested a Private Resort that catered to their love for entertaining friends and family, a place where 2 people would feel just as comfortable as 42. Located on the western edge of a Wisconsin lake, the site provides a range of natural ecosystems from forest to prairie to water, allowing the building to have a more complex relationship with the lake - not merely creating large unencumbered views in that direction. The gently sloping site to the lake is atypical in many ways to most lakeside lots - as its main trajectory is not directly to the lake views - allowing for focus to be pushed in other directions such as a courtyard and into a nearby forest.
The biggest challenge was accommodating the large scale gathering spaces, while not overwhelming the natural setting with a single massive structure. Our solution was found in breaking down the scale of the project into digestible pieces and organizing them in a Camp-like collection of elements:
- Main Lodge: Providing the proper entry to the Camp and a Mess Hall
- Bunk House: A communal sleeping area and social space.
- Party Barn: An entertainment facility that opens directly on to a swimming pool & outdoor room.
- Guest Cottages: A series of smaller guest quarters.
- Private Quarters: The owners private space that directly links to the Main Lodge.
These elements are joined by a series green roof connectors, that merge with the landscape and allow the out buildings to retain their own identity. This Camp feel was further magnified through the materiality - specifically the use of Doug Fir, creating a modern Northwoods setting that is warm and inviting. The use of local limestone and poured concrete walls ground the buildings to the sloping site and serve as a cradle for the wood volumes that rest gently on them. The connections between these materials provided an opportunity to add a delicate reading to the spaces and re-enforce the camp aesthetic.
The oscillation between large communal spaces and private, intimate zones is explored on the interior and in the outdoor rooms. From the large courtyard to the private balcony - accommodating a variety of opportunities to engage the landscape was at the heart of the concept.
Overview
Chenequa, WI
Size
Total Finished Area: 9,543 sf
Completion Date
May 2013
Services
Architecture, Landscape Architecture, Interior Design
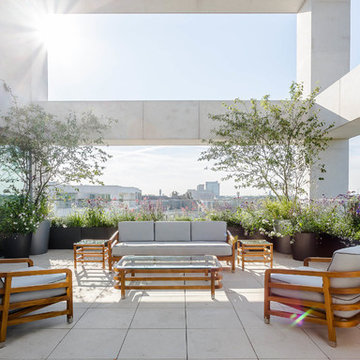
Dan Clarke
Geräumiger, Überdachter Moderner Patio neben dem Haus mit Betonboden und Kübelpflanzen in London
Geräumiger, Überdachter Moderner Patio neben dem Haus mit Betonboden und Kübelpflanzen in London
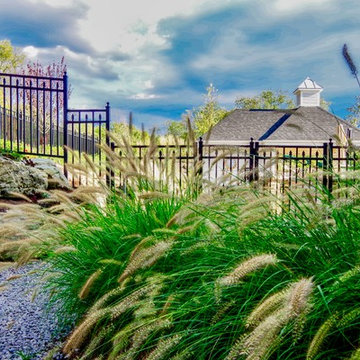
Geräumiger, Halbschattiger Klassischer Kiesgarten neben dem Haus in Sonstige
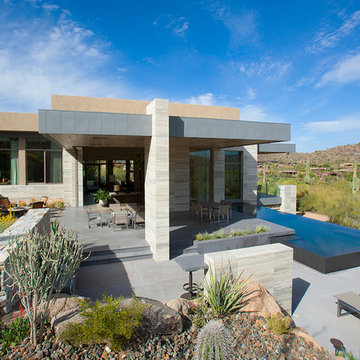
The primary goal for this project was to craft a modernist derivation of pueblo architecture. Set into a heavily laden boulder hillside, the design also reflects the nature of the stacked boulder formations. The site, located near local landmark Pinnacle Peak, offered breathtaking views which were largely upward, making proximity an issue. Maintaining southwest fenestration protection and maximizing views created the primary design constraint. The views are maximized with careful orientation, exacting overhangs, and wing wall locations. The overhangs intertwine and undulate with alternating materials stacking to reinforce the boulder strewn backdrop. The elegant material palette and siting allow for great harmony with the native desert.
The Elegant Modern at Estancia was the collaboration of many of the Valley's finest luxury home specialists. Interiors guru David Michael Miller contributed elegance and refinement in every detail. Landscape architect Russ Greey of Greey | Pickett contributed a landscape design that not only complimented the architecture, but nestled into the surrounding desert as if always a part of it. And contractor Manship Builders -- Jim Manship and project manager Mark Laidlaw -- brought precision and skill to the construction of what architect C.P. Drewett described as "a watch."
Project Details | Elegant Modern at Estancia
Architecture: CP Drewett, AIA, NCARB
Builder: Manship Builders, Carefree, AZ
Interiors: David Michael Miller, Scottsdale, AZ
Landscape: Greey | Pickett, Scottsdale, AZ
Photography: Dino Tonn, Scottsdale, AZ
Publications:
"On the Edge: The Rugged Desert Landscape Forms the Ideal Backdrop for an Estancia Home Distinguished by its Modernist Lines" Luxe Interiors + Design, Nov/Dec 2015.
Awards:
2015 PCBC Grand Award: Best Custom Home over 8,000 sq. ft.
2015 PCBC Award of Merit: Best Custom Home over 8,000 sq. ft.
The Nationals 2016 Silver Award: Best Architectural Design of a One of a Kind Home - Custom or Spec
2015 Excellence in Masonry Architectural Award - Merit Award
Photography: Dino Tonn
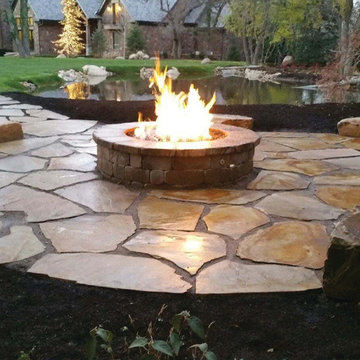
The balance of adding a fire pit near a pond creates a cozy atmosphere for year round enjoyment.
Geräumiger Rustikaler Garten neben dem Haus mit Feuerstelle und Natursteinplatten in Salt Lake City
Geräumiger Rustikaler Garten neben dem Haus mit Feuerstelle und Natursteinplatten in Salt Lake City
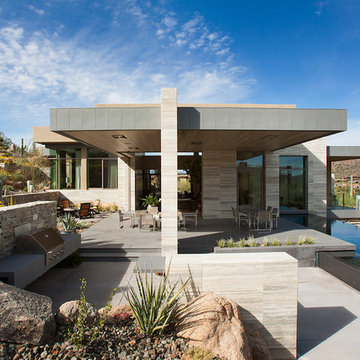
The primary goal for this project was to craft a modernist derivation of pueblo architecture. Set into a heavily laden boulder hillside, the design also reflects the nature of the stacked boulder formations. The site, located near local landmark Pinnacle Peak, offered breathtaking views which were largely upward, making proximity an issue. Maintaining southwest fenestration protection and maximizing views created the primary design constraint. The views are maximized with careful orientation, exacting overhangs, and wing wall locations. The overhangs intertwine and undulate with alternating materials stacking to reinforce the boulder strewn backdrop. The elegant material palette and siting allow for great harmony with the native desert.
The Elegant Modern at Estancia was the collaboration of many of the Valley's finest luxury home specialists. Interiors guru David Michael Miller contributed elegance and refinement in every detail. Landscape architect Russ Greey of Greey | Pickett contributed a landscape design that not only complimented the architecture, but nestled into the surrounding desert as if always a part of it. And contractor Manship Builders -- Jim Manship and project manager Mark Laidlaw -- brought precision and skill to the construction of what architect C.P. Drewett described as "a watch."
Project Details | Elegant Modern at Estancia
Architecture: CP Drewett, AIA, NCARB
Builder: Manship Builders, Carefree, AZ
Interiors: David Michael Miller, Scottsdale, AZ
Landscape: Greey | Pickett, Scottsdale, AZ
Photography: Dino Tonn, Scottsdale, AZ
Publications:
"On the Edge: The Rugged Desert Landscape Forms the Ideal Backdrop for an Estancia Home Distinguished by its Modernist Lines" Luxe Interiors + Design, Nov/Dec 2015.
Awards:
2015 PCBC Grand Award: Best Custom Home over 8,000 sq. ft.
2015 PCBC Award of Merit: Best Custom Home over 8,000 sq. ft.
The Nationals 2016 Silver Award: Best Architectural Design of a One of a Kind Home - Custom or Spec
2015 Excellence in Masonry Architectural Award - Merit Award
Photography: Dino Tonn
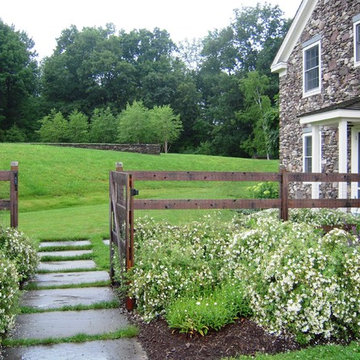
The side entrance cuts through a planted hedgerow of deer resistant plants and allows a glimpse of the pool terrace on the hill beyond.
Geräumiger Klassischer Garten neben dem Haus, im Sommer mit Natursteinplatten und direkter Sonneneinstrahlung in New York
Geräumiger Klassischer Garten neben dem Haus, im Sommer mit Natursteinplatten und direkter Sonneneinstrahlung in New York
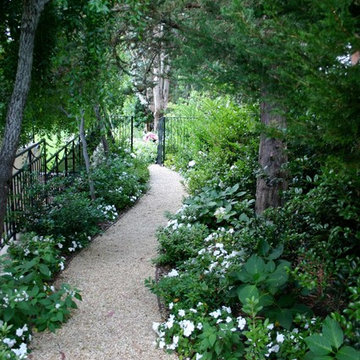
This shady gravel garden path takes one from the back of the property to the front garden. Crushed stone meandering path lined with shade-loving perennials with white flowers making an elegant white and green garden. Photo: Lisa Cullen
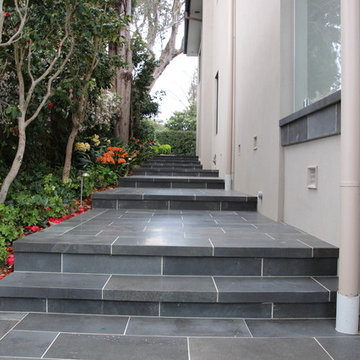
Image by Gary Winter
Geometrischer, Geräumiger, Halbschattiger Moderner Garten im Herbst, neben dem Haus mit Natursteinplatten in Melbourne
Geometrischer, Geräumiger, Halbschattiger Moderner Garten im Herbst, neben dem Haus mit Natursteinplatten in Melbourne
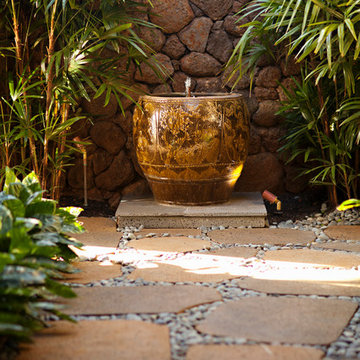
Geräumiger, Unbedeckter Patio neben dem Haus mit Wasserspiel und Natursteinplatten in San Francisco
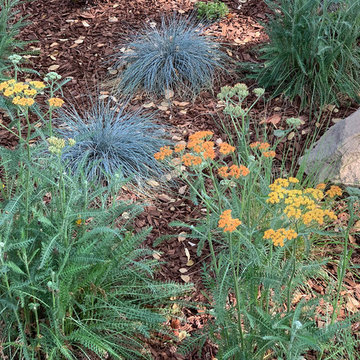
An expansive back yard landscape with several mature oak trees and a stunning Golden Locust tree has been transformed into a welcoming outdoor retreat. The renovations include a wraparound deck, an expansive travertine natural stone patio, stairways and pathways along with concrete retaining walls and column accents with dramatic planters. The pathways meander throughout the landscape... some with travertine stepping stones and gravel and those below the majestic oaks left natural with fallen leaves. Raised vegetable beds and fruit trees occupy some of the sunniest areas of the landscape. A variety of low-water and low-maintenance plants for both sunny and shady areas include several succulents, grasses, CA natives and other site-appropriate Mediterranean plants complimented by a variety of boulders. Dramatic white pots provide architectural accents, filled with succulents and citrus trees. Design, Photos, Drawings © Eileen Kelly, Dig Your Garden Landscape Design
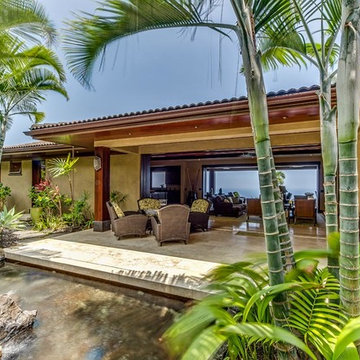
view from side water feature with tropical plants into house
Geräumiger Garten im Sommer, neben dem Haus mit Wasserspiel, direkter Sonneneinstrahlung und Natursteinplatten in Hawaii
Geräumiger Garten im Sommer, neben dem Haus mit Wasserspiel, direkter Sonneneinstrahlung und Natursteinplatten in Hawaii
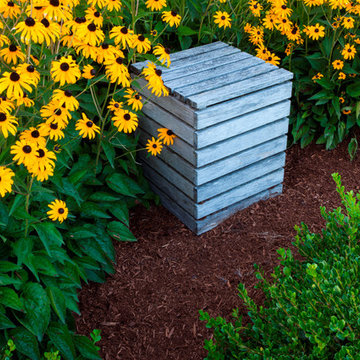
The homeowners camoflouged the old well-head amazingly by constructing a simple cedar box/screen and nestled amongst a bed of Black-eyed Susan and a low hedge of English Boxwood. Photography by: Joe Hollowell
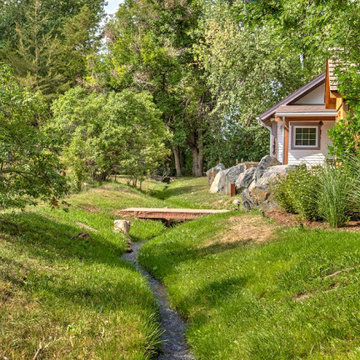
A small flagstone bridge over the irrigation ditch can be seen at the edge of the property. The water management plan at Song Ranch allowed for integration of multiple solutions for long term sustainability and protection of the watershed including a high-efficiency irrigation system, site grading, berm formation, and underground culverts.
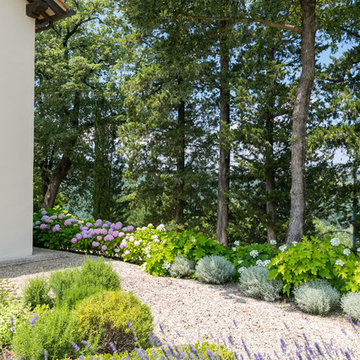
Geräumiger, Halbschattiger Kiesgarten im Sommer, neben dem Haus mit Auffahrt in Sonstige
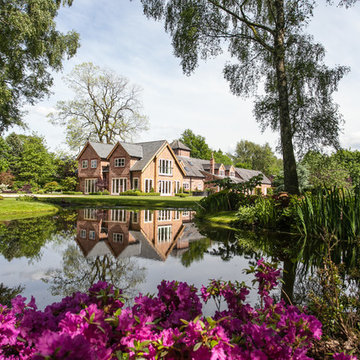
Barnes Walker Ltd
Geräumiger Klassischer Garten neben dem Haus mit Wasserspiel in Manchester
Geräumiger Klassischer Garten neben dem Haus mit Wasserspiel in Manchester
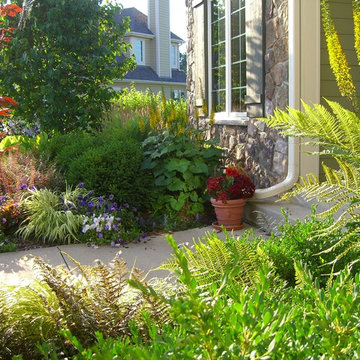
This project was designed and installed by Cottage Gardener, LTD. These photos highlight our effort to create seasonal interest throughout the entire year.
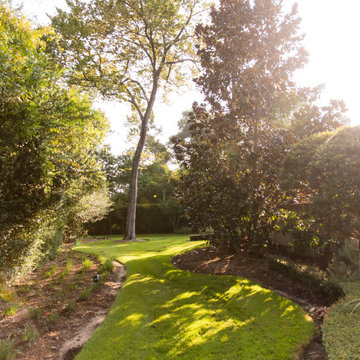
Off the beaten path in this expansive backyard is a little corner featuring shade, beds of sculpted trees, bushes, and grasses. A hideaway in the backyard has been achieved!
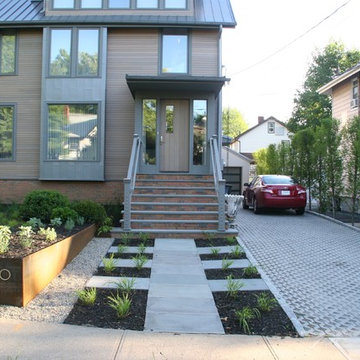
In a suburb less than 3 miles from Manhattan an old house underwent a major facelift. I had a good fortune of being invited to participate on the garden design and installation.
In the front a simple corten steel frame lifts an arrangement of Carex Pensilvanica, that will mature into a lawn that will not need mowing. Playful clusters of Boxwoods add structure and winter interest.
Geräumige Outdoor-Gestaltung neben dem Haus Ideen und Design
3





