Geräumige Treppen mit Teppich-Treppenstufen Ideen und Design
Suche verfeinern:
Budget
Sortieren nach:Heute beliebt
41 – 60 von 359 Fotos
1 von 3
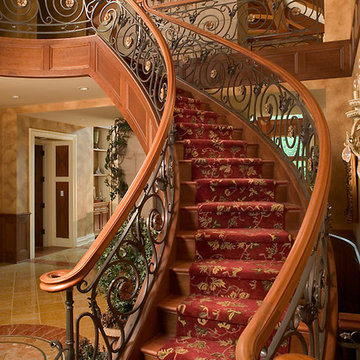
Torrey Pines is a stately European-style home. Patterned brick, arched picture windows, and a three-story turret accentuate the exterior. Upon entering the foyer, guests are welcomed by the sight of a sweeping circular stair leading to an overhead balcony.
Filigreed brackets, arched ceiling beams, tiles and bead board adorn the high, vaulted ceilings of the home. The kitchen is spacious, with a center island and elegant dining area bordered by tall windows. On either side of the kitchen are living spaces and a three-season room, all with fireplaces.
The library is a two-story room at the front of the house, providing an office area and study. A main-floor master suite includes dual walk-in closets, a large bathroom, and access to the lower level via a small spiraling staircase. Also en suite is a hot tub room in the octagonal space of the home’s turret, offering expansive views of the surrounding landscape.
The upper level includes a guest suite, two additional bedrooms, a studio and a playroom. The lower level offers billiards, a circle bar and dining area, more living space, a cedar closet, wine cellar, exercise facility and golf practice room.
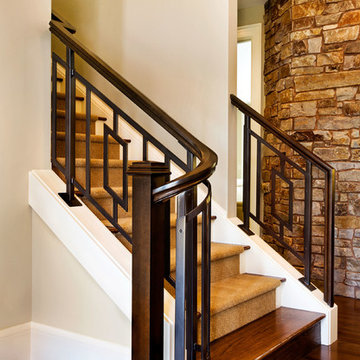
Blackstone Edge Studios
Geräumige Klassische Treppe in U-Form mit Teppich-Treppenstufen und Teppich-Setzstufen in Portland
Geräumige Klassische Treppe in U-Form mit Teppich-Treppenstufen und Teppich-Setzstufen in Portland
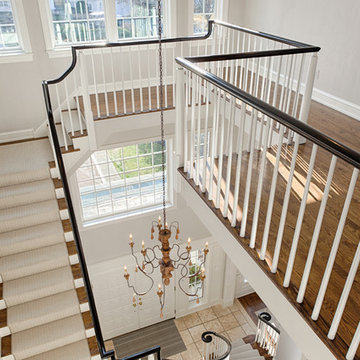
RUDLOFF Custom Builders, is a residential construction company that connects with clients early in the design phase to ensure every detail of your project is captured just as you imagined. RUDLOFF Custom Builders will create the project of your dreams that is executed by on-site project managers and skilled craftsman, while creating lifetime client relationships that are build on trust and integrity.
We are a full service, certified remodeling company that covers all of the Philadelphia suburban area including West Chester, Gladwynne, Malvern, Wayne, Haverford and more.
As a 6 time Best of Houzz winner, we look forward to working with you on your next project.
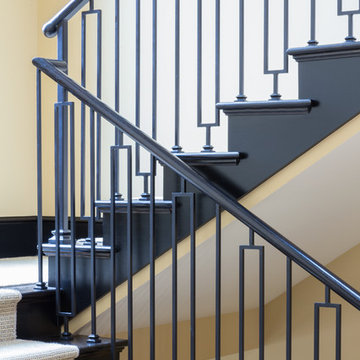
Photo by David Livingston
Geräumige Klassische Treppe mit Teppich-Treppenstufen und Teppich-Setzstufen in San Francisco
Geräumige Klassische Treppe mit Teppich-Treppenstufen und Teppich-Setzstufen in San Francisco
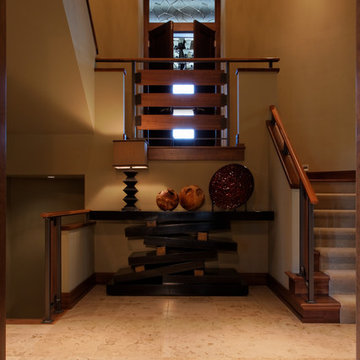
Jeffrey Bebee Photography
Geräumige Stilmix Treppe in U-Form mit Teppich-Treppenstufen und Teppich-Setzstufen in Omaha
Geräumige Stilmix Treppe in U-Form mit Teppich-Treppenstufen und Teppich-Setzstufen in Omaha
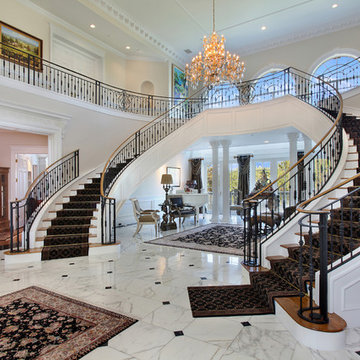
30731 Paseo Elegancia San Juan Capistrano CA by the Canaday Group. For a private tour call Lee Ann Canaday 949-249-2424
Geräumige Mediterrane Treppe in U-Form mit Teppich-Treppenstufen und Teppich-Setzstufen in Orange County
Geräumige Mediterrane Treppe in U-Form mit Teppich-Treppenstufen und Teppich-Setzstufen in Orange County
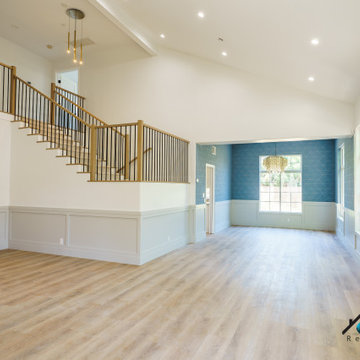
We remodeled this lovely 5 bedroom, 4 bathroom, 3,300 sq. home in Arcadia. This beautiful home was built in the 1990s and has gone through various remodeling phases over the years. We now gave this home a unified new fresh modern look with a cozy feeling. We reconfigured several parts of the home according to our client’s preference. The entire house got a brand net of state-of-the-art Milgard windows.
On the first floor, we remodeled the main staircase of the home, demolishing the wet bar and old staircase flooring and railing. The fireplace in the living room receives brand new classic marble tiles. We removed and demolished all of the roman columns that were placed in several parts of the home. The entire first floor, approximately 1,300 sq of the home, received brand new white oak luxury flooring. The dining room has a brand new custom chandelier and a beautiful geometric wallpaper with shiny accents.
We reconfigured the main 17-staircase of the home by demolishing the old wooden staircase with a new one. The new 17-staircase has a custom closet, white oak flooring, and beige carpet, with black ½ contemporary iron balusters. We also create a brand new closet in the landing hall of the second floor.
On the second floor, we remodeled 4 bedrooms by installing new carpets, windows, and custom closets. We remodeled 3 bathrooms with new tiles, flooring, shower stalls, countertops, and vanity mirrors. The master bathroom has a brand new freestanding tub, a shower stall with new tiles, a beautiful modern vanity, and stone flooring tiles. We also installed built a custom walk-in closet with new shelves, drawers, racks, and cubbies. Each room received a brand new fresh coat of paint.
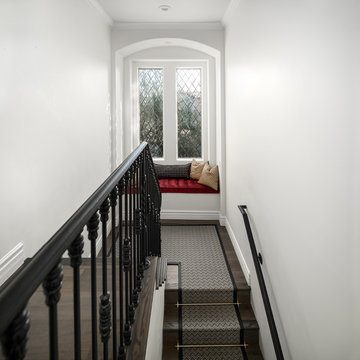
This French Country staircase features a custom chevron stair runner with gold metal detailing. These French Country wood doors are custom designed.
Geräumige, Gerade Mediterrane Treppe mit Teppich-Treppenstufen, Holz-Setzstufen und Stahlgeländer in Phoenix
Geräumige, Gerade Mediterrane Treppe mit Teppich-Treppenstufen, Holz-Setzstufen und Stahlgeländer in Phoenix
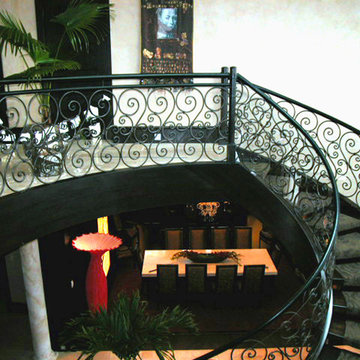
Reclaimed white oak staircase, with a dark brown stain. Treads are wrapped with patterned carpet by Fabrica.
Gewendelte, Geräumige Mediterrane Treppe mit Teppich-Treppenstufen und offenen Setzstufen in Sonstige
Gewendelte, Geräumige Mediterrane Treppe mit Teppich-Treppenstufen und offenen Setzstufen in Sonstige
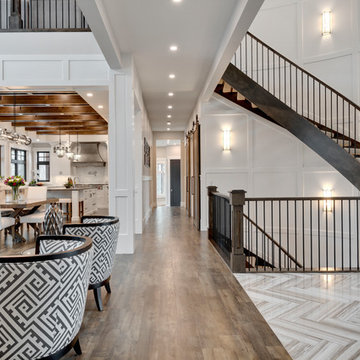
www.zoon.ca
Gewendelte, Geräumige Klassische Treppe mit Teppich-Treppenstufen, offenen Setzstufen und Mix-Geländer in Calgary
Gewendelte, Geräumige Klassische Treppe mit Teppich-Treppenstufen, offenen Setzstufen und Mix-Geländer in Calgary

Paragon Custom Construction LLC
Geräumige Klassische Treppe in L-Form mit Teppich-Treppenstufen und Teppich-Setzstufen in Charleston
Geräumige Klassische Treppe in L-Form mit Teppich-Treppenstufen und Teppich-Setzstufen in Charleston
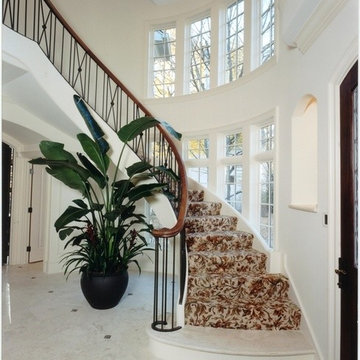
http://www.pickellbuilders.com. Photography by Linda Oyama Bryan. Floating Curved Staircase with walnut railing and iron balusters. Limestone tile floor with glass inserts and limestone swell step. Imported English carpet stair runner. Art niche.
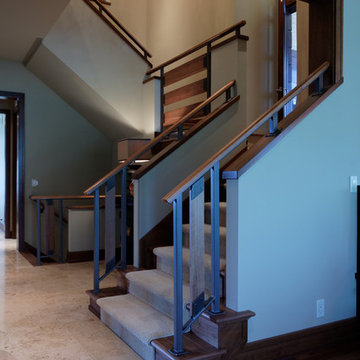
Jeffrey Bebee Photography
Geräumige Moderne Treppe in U-Form mit Teppich-Treppenstufen und Teppich-Setzstufen in Omaha
Geräumige Moderne Treppe in U-Form mit Teppich-Treppenstufen und Teppich-Setzstufen in Omaha
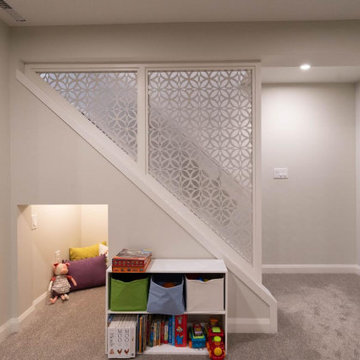
Geräumige Mid-Century Treppe in L-Form mit Teppich-Treppenstufen, Teppich-Setzstufen und Stahlgeländer in Calgary
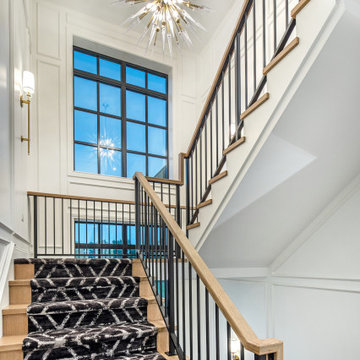
U-shaped staircase with carpet runner and wood end caps. Wood wall paneling.
Geräumige Klassische Treppe in U-Form mit Teppich-Treppenstufen, Teppich-Setzstufen, Stahlgeländer und Wandpaneelen in Omaha
Geräumige Klassische Treppe in U-Form mit Teppich-Treppenstufen, Teppich-Setzstufen, Stahlgeländer und Wandpaneelen in Omaha
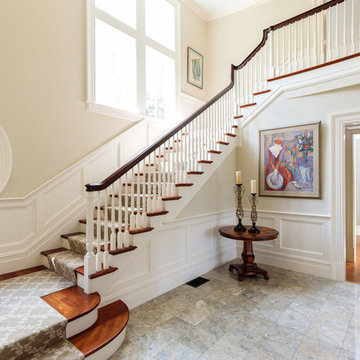
http://12millerhillrd.com
Exceptional Shingle Style residence thoughtfully designed for gracious entertaining. This custom home was built on an elevated site with stunning vista views from its private grounds. Architectural windows capture the majestic setting from a grand foyer. Beautiful french doors accent the living room and lead to bluestone patios and rolling lawns. The elliptical wall of windows in the dining room is an elegant detail. The handsome cook's kitchen is separated by decorative columns and a breakfast room. The impressive family room makes a statement with its palatial cathedral ceiling and sophisticated mill work. The custom floor plan features a first floor guest suite with its own sitting room and picturesque gardens. The master bedroom is equipped with two bathrooms and wardrobe rooms. The upstairs bedrooms are spacious and have their own en-suite bathrooms. The receiving court with a waterfall, specimen plantings and beautiful stone walls complete the impressive landscape.
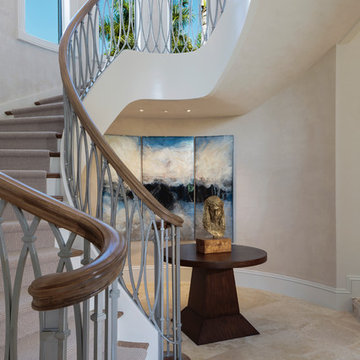
Designer: Lana Knapp, ASID/NCIDQ - Collins & DuPont
Photographer: Lori Hamilton - Hamilton Photography
Gewendelte, Geräumige Klassische Treppe mit Teppich-Treppenstufen, Holz-Setzstufen und Stahlgeländer in Sonstige
Gewendelte, Geräumige Klassische Treppe mit Teppich-Treppenstufen, Holz-Setzstufen und Stahlgeländer in Sonstige
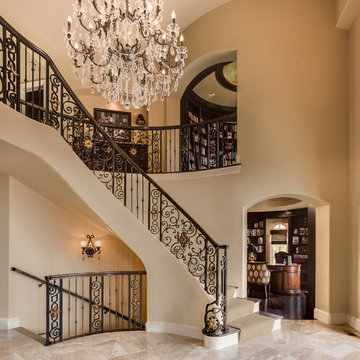
See more of this custom Tuscan-style Kansas City interior design project in our portfolio http://www.DesignConnectionInc.com/portfolio
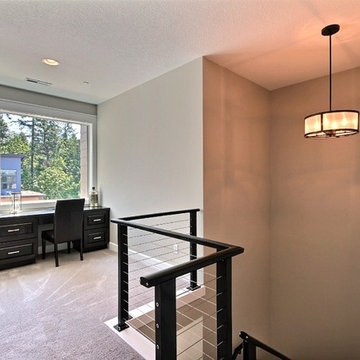
Paint by Sherwin Williams
Body Color - Worldly Grey - SW 7043
Trim Color - Extra White - SW 7006
Island Cabinetry Stain - Northwood Cabinets - Custom Stain
Gas Fireplace by Heat & Glo
Fireplace Surround by Surface Art Inc
Tile Product A La Mode
Flooring and Tile by Macadam Floor & Design
Hardwood by Shaw Floors
Hardwood Product Mackenzie Maple in Timberwolf
Carpet Product by Mohawk Flooring
Carpet Product Neutral Base in Orion
Kitchen Backsplash Mosaic by Z Tile & Stone
Tile Product Rockwood Limestone
Kitchen Backsplash Full Height Perimeter by United Tile
Tile Product Country by Equipe
Slab Countertops by Wall to Wall Stone
Countertop Product : White Zen Quartz
Faucets and Shower-heads by Delta Faucet
Kitchen & Bathroom Sinks by Decolav
Windows by Milgard Windows & Doors
Window Product Style Line® Series
Window Supplier Troyco - Window & Door
Lighting by Destination Lighting
Custom Cabinetry & Storage by Northwood Cabinets
Customized & Built by Cascade West Development
Photography by ExposioHDR Portland
Original Plans by Alan Mascord Design Associates
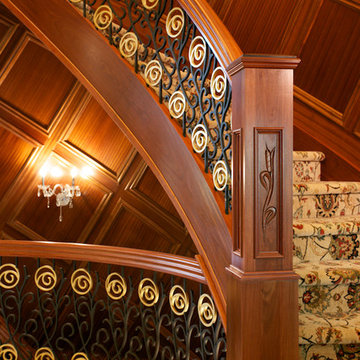
6.5'' recessed panel posts with custom panel carvings.
Ryan Patrick Kelly Photographs
Gewendelte, Geräumige Asiatische Treppe mit Teppich-Treppenstufen, Teppich-Setzstufen und Mix-Geländer in Edmonton
Gewendelte, Geräumige Asiatische Treppe mit Teppich-Treppenstufen, Teppich-Setzstufen und Mix-Geländer in Edmonton
Geräumige Treppen mit Teppich-Treppenstufen Ideen und Design
3