Geräumige Treppen mit Teppich-Treppenstufen Ideen und Design
Suche verfeinern:
Budget
Sortieren nach:Heute beliebt
101 – 120 von 359 Fotos
1 von 3
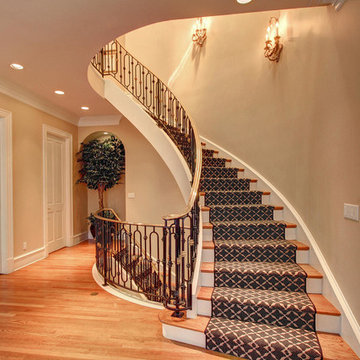
Nathan Strauch Photographer for HotShotPros.com
Geräumige Klassische Wendeltreppe mit Teppich-Treppenstufen und Holz-Setzstufen in Denver
Geräumige Klassische Wendeltreppe mit Teppich-Treppenstufen und Holz-Setzstufen in Denver
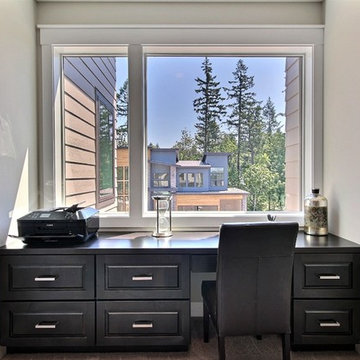
Paint by Sherwin Williams
Body Color - Worldly Grey - SW 7043
Trim Color - Extra White - SW 7006
Island Cabinetry Stain - Northwood Cabinets - Custom Stain
Gas Fireplace by Heat & Glo
Fireplace Surround by Surface Art Inc
Tile Product A La Mode
Flooring and Tile by Macadam Floor & Design
Hardwood by Shaw Floors
Hardwood Product Mackenzie Maple in Timberwolf
Carpet Product by Mohawk Flooring
Carpet Product Neutral Base in Orion
Kitchen Backsplash Mosaic by Z Tile & Stone
Tile Product Rockwood Limestone
Kitchen Backsplash Full Height Perimeter by United Tile
Tile Product Country by Equipe
Slab Countertops by Wall to Wall Stone
Countertop Product : White Zen Quartz
Faucets and Shower-heads by Delta Faucet
Kitchen & Bathroom Sinks by Decolav
Windows by Milgard Windows & Doors
Window Product Style Line® Series
Window Supplier Troyco - Window & Door
Lighting by Destination Lighting
Custom Cabinetry & Storage by Northwood Cabinets
Customized & Built by Cascade West Development
Photography by ExposioHDR Portland
Original Plans by Alan Mascord Design Associates
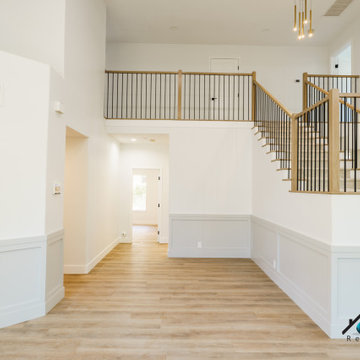
We remodeled this lovely 5 bedroom, 4 bathroom, 3,300 sq. home in Arcadia. This beautiful home was built in the 1990s and has gone through various remodeling phases over the years. We now gave this home a unified new fresh modern look with a cozy feeling. We reconfigured several parts of the home according to our client’s preference. The entire house got a brand net of state-of-the-art Milgard windows.
On the first floor, we remodeled the main staircase of the home, demolishing the wet bar and old staircase flooring and railing. The fireplace in the living room receives brand new classic marble tiles. We removed and demolished all of the roman columns that were placed in several parts of the home. The entire first floor, approximately 1,300 sq of the home, received brand new white oak luxury flooring. The dining room has a brand new custom chandelier and a beautiful geometric wallpaper with shiny accents.
We reconfigured the main 17-staircase of the home by demolishing the old wooden staircase with a new one. The new 17-staircase has a custom closet, white oak flooring, and beige carpet, with black ½ contemporary iron balusters. We also create a brand new closet in the landing hall of the second floor.
On the second floor, we remodeled 4 bedrooms by installing new carpets, windows, and custom closets. We remodeled 3 bathrooms with new tiles, flooring, shower stalls, countertops, and vanity mirrors. The master bathroom has a brand new freestanding tub, a shower stall with new tiles, a beautiful modern vanity, and stone flooring tiles. We also installed built a custom walk-in closet with new shelves, drawers, racks, and cubbies. Each room received a brand new fresh coat of paint.
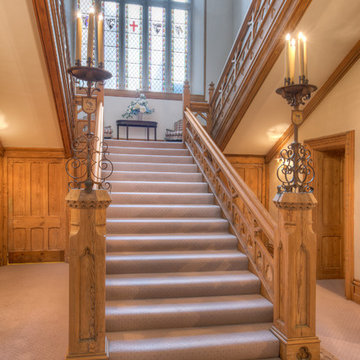
Make a grand entrance down this magnificent staircase. Manor House! South Devon, Colin Cadle Photography, Photo Styling Jan Cadle
Geräumige Mid-Century Treppe mit Teppich-Treppenstufen und Teppich-Setzstufen in Devon
Geräumige Mid-Century Treppe mit Teppich-Treppenstufen und Teppich-Setzstufen in Devon
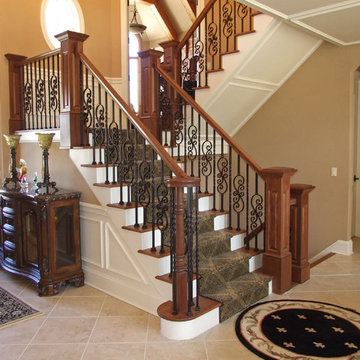
Geräumige Klassische Treppe in L-Form mit Teppich-Treppenstufen und Teppich-Setzstufen in Cleveland
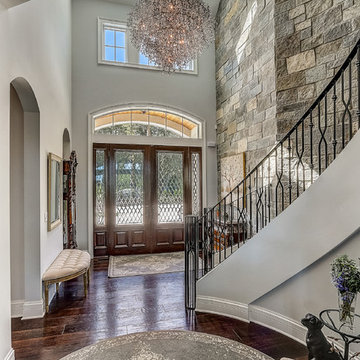
Gewendelte, Geräumige Maritime Treppe mit Teppich-Treppenstufen, Teppich-Setzstufen und Stahlgeländer in Milwaukee
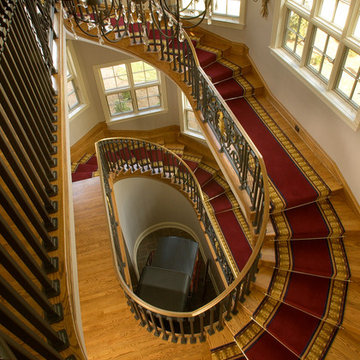
John Warner
Geräumige Klassische Wendeltreppe mit Teppich-Treppenstufen und Mix-Geländer in Charlotte
Geräumige Klassische Wendeltreppe mit Teppich-Treppenstufen und Mix-Geländer in Charlotte
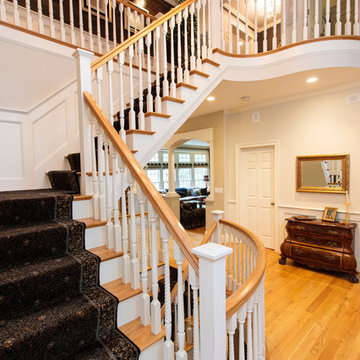
Classic styling meets gracious comfortable living in this custom-built and meticulously maintained stone-and-shingle colonial. The foyer with a sweeping staircase sets the stage for the elegant interior with high ceilings, gleaming hardwoods, walls of windows and a beautiful open floor plan. Adjacent to the stunning family room, the spacious gourmet kitchen opens to a breakfast room and leads to a window-filled sunroom. French doors access the deck and patio and overlook 2+ acres of professionally landscaped grounds. The perfect home for entertaining with formal living and dining rooms and a handsome paneled library. The second floor has spacious bedrooms and a versatile entertainment room. The master suite includes a fireplace, luxurious marble bath and large walk-in closet. The impressive walk-out lower level includes a game room, family room, home theatre, fitness room, bedroom and bath. A three car garage and convenient location complete this picture perfect home.
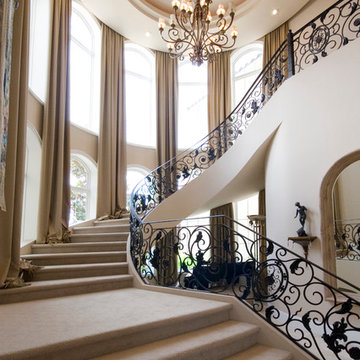
Gewendelte, Geräumige Mediterrane Treppe mit Teppich-Treppenstufen, Teppich-Setzstufen und Stahlgeländer in Las Vegas
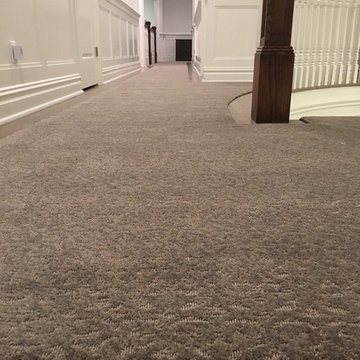
Photos take by our installer Eddie. This extensive waterfall runner was custom made in our warehouse before installation and installed by our experienced technicians. We can make a custom runner out of any carpet in our showroom, give us a call today or stop by!
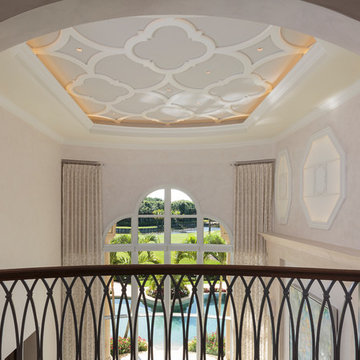
Designer: Lana Knapp, ASID/NCIDQ - Collins & DuPont
Photographer: Lori Hamilton - Hamilton Photography
Gewendelte, Geräumige Klassische Treppe mit Teppich-Treppenstufen, Holz-Setzstufen und Stahlgeländer in Sonstige
Gewendelte, Geräumige Klassische Treppe mit Teppich-Treppenstufen, Holz-Setzstufen und Stahlgeländer in Sonstige
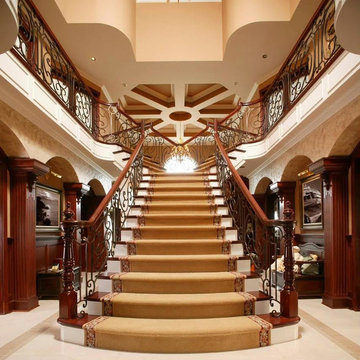
Geräumiges Modernes Treppengeländer Holz in L-Form mit Teppich-Treppenstufen und Teppich-Setzstufen in Orange County
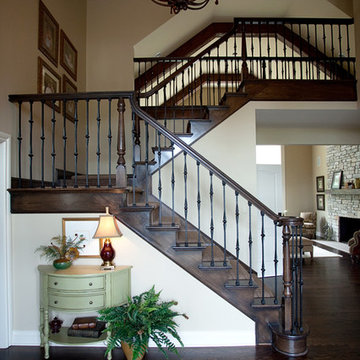
Geräumige Klassische Treppe mit Teppich-Treppenstufen und Holz-Setzstufen in Detroit
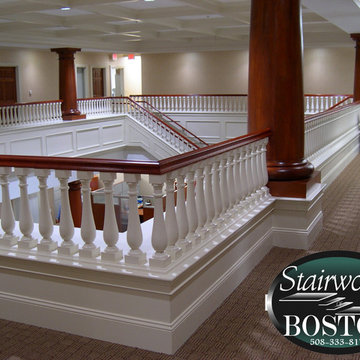
Geräumige Klassische Treppe in L-Form mit Teppich-Treppenstufen und Teppich-Setzstufen in Providence
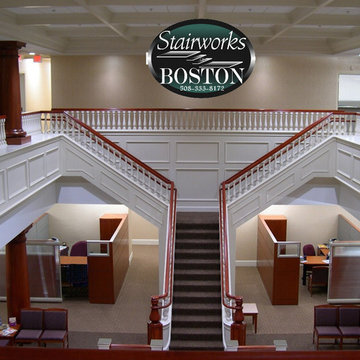
Geräumige Klassische Treppe in L-Form mit Teppich-Treppenstufen und Teppich-Setzstufen in Providence
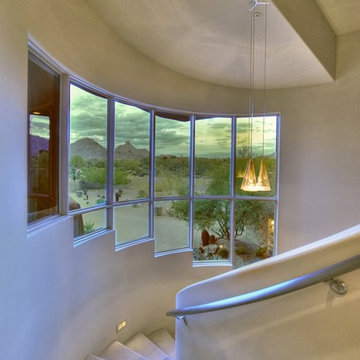
We love this curved staircase and the custom stairway lighting, pendant lighting and windows.
Gewendelte, Geräumige Moderne Treppe mit Teppich-Treppenstufen und Teppich-Setzstufen in Phoenix
Gewendelte, Geräumige Moderne Treppe mit Teppich-Treppenstufen und Teppich-Setzstufen in Phoenix
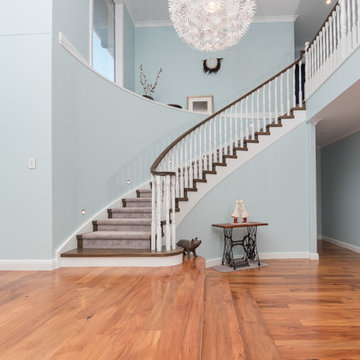
This classic curved stair situated in the entryway of a new Tauranga home, makes a stunning statement the moment you walk in the door. Stained American Ash handrails, bullnose tread and stair trims contrast beautifully with the timber floors, light blue walls and off-white balustrade. A traditional masterpiece!
Photography: Quinn O'Connell Photo + Video
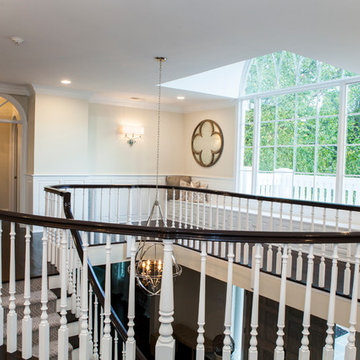
This dramatically stunning second floor landing is filled with architectural detailing.
Beautiful dark hardwood hand rail works in unison with the dark hard wood wide-plank flooring.
Wainscoting with elegant top rail wraps around this beautiful space.
Beneath the large picture window is a window seat that spans that wall and has plenty of custom built-in storage.
The large picture window is topped off by a half round window with curved mullions giving a nod to the curved elements of the first floor.
The entry to the Master Bedroom is tucked in behind crown molding and displays a half round transom.
This home was featured in Philadelphia Magazine August 2014 issue to showcase its beauty and excellence.
Photo by Alicia's Art, LLC
RUDLOFF Custom Builders, is a residential construction company that connects with clients early in the design phase to ensure every detail of your project is captured just as you imagined. RUDLOFF Custom Builders will create the project of your dreams that is executed by on-site project managers and skilled craftsman, while creating lifetime client relationships that are build on trust and integrity.
We are a full service, certified remodeling company that covers all of the Philadelphia suburban area including West Chester, Gladwynne, Malvern, Wayne, Haverford and more.
As a 6 time Best of Houzz winner, we look forward to working with you on your next project.
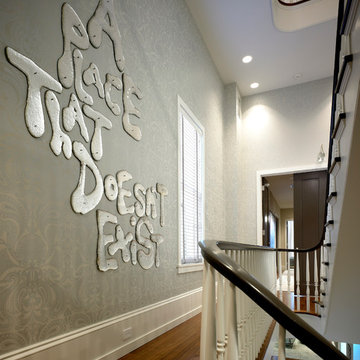
Don Pearse Photographers
Geräumige Klassische Treppe in U-Form mit Teppich-Treppenstufen und Teppich-Setzstufen in Philadelphia
Geräumige Klassische Treppe in U-Form mit Teppich-Treppenstufen und Teppich-Setzstufen in Philadelphia
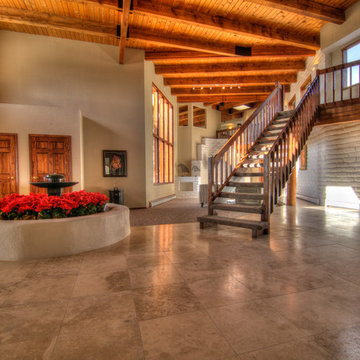
Home Staging, home for sale, Staging provided by MAP Consultants, llc dba Advantage Home Staging, llc, photos by Antonio Esquibel, staff photographer for Keller Williams, Furnishings provided by CORT Furniture Rental
Geräumige Treppen mit Teppich-Treppenstufen Ideen und Design
6