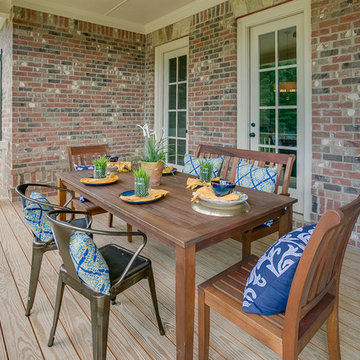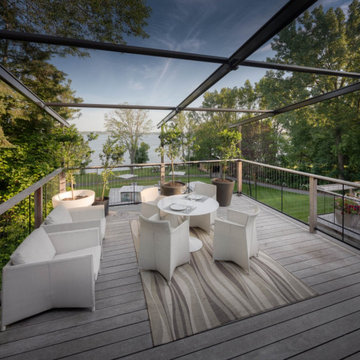Geräumige Veranda mit Dielen Ideen und Design
Suche verfeinern:
Budget
Sortieren nach:Heute beliebt
161 – 180 von 315 Fotos
1 von 3
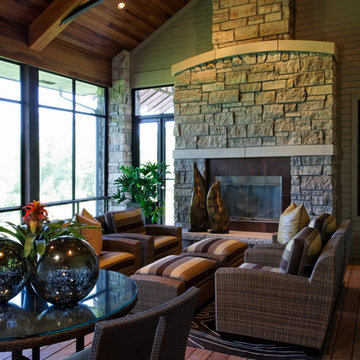
Jeffrey Bebee Photography
Geräumige, Überdachte Klassische Veranda hinter dem Haus mit Dielen in Omaha
Geräumige, Überdachte Klassische Veranda hinter dem Haus mit Dielen in Omaha
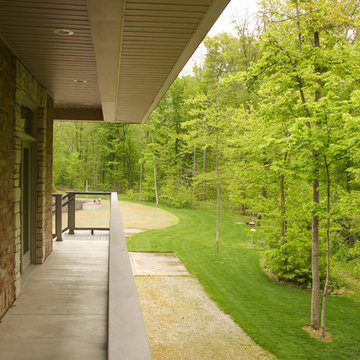
Designed and Constructed by John Mast Construction, Photos by Wesley Mast
Geräumige, Überdachte Rustikale Veranda hinter dem Haus mit Dielen in Sonstige
Geräumige, Überdachte Rustikale Veranda hinter dem Haus mit Dielen in Sonstige
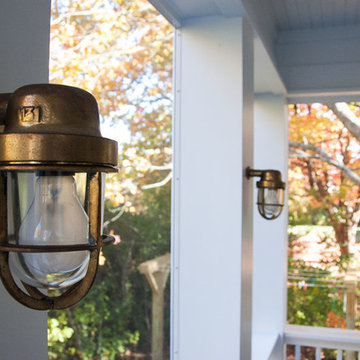
Kelly Rafealle
Geräumige, Verglaste, Überdachte Maritime Veranda hinter dem Haus mit Dielen in Portland Maine
Geräumige, Verglaste, Überdachte Maritime Veranda hinter dem Haus mit Dielen in Portland Maine
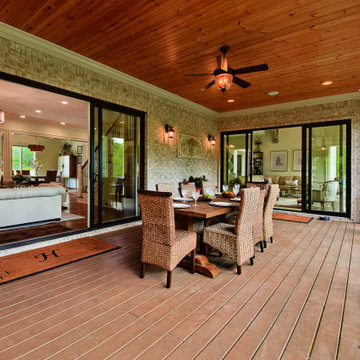
Quad door from Living room to outside dining area, triple slider from hearth room. All screened in area on porch.
Geräumige, Verglaste, Überdachte Klassische Veranda neben dem Haus mit Dielen in Sonstige
Geräumige, Verglaste, Überdachte Klassische Veranda neben dem Haus mit Dielen in Sonstige
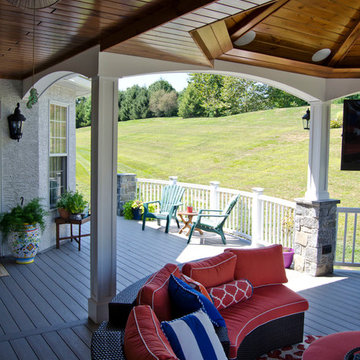
This custom deck and porch project was built using TimberTech XLM River Rock Decking and white radiance railing. The project features a one of a kind octagonal porch area along with a top of the line outdoor kitchen with a white pergola. This project also showcases ample stone work, lighting and is wired for sound through out.
Photography by: Keystone Custom Decks
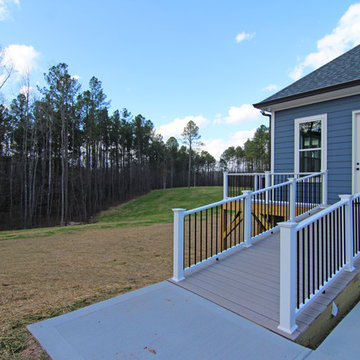
Built in ramp leading to the backyard deck and exercise room.
Geräumige, Verglaste, Überdachte Klassische Veranda hinter dem Haus mit Dielen in Raleigh
Geräumige, Verglaste, Überdachte Klassische Veranda hinter dem Haus mit Dielen in Raleigh
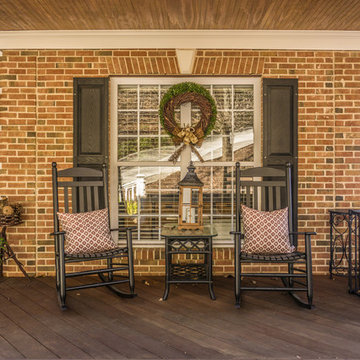
Porch and entryway with Cumaru Hardwood decking.
Built by Atlanta Porch & Patio.
Geräumiges, Überdachtes Klassisches Veranda im Vorgarten mit Dielen in Atlanta
Geräumiges, Überdachtes Klassisches Veranda im Vorgarten mit Dielen in Atlanta
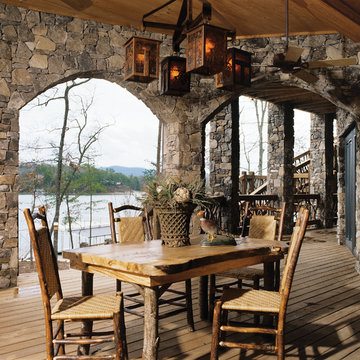
Überdachte, Geräumige Rustikale Veranda hinter dem Haus mit Dielen in Sonstige
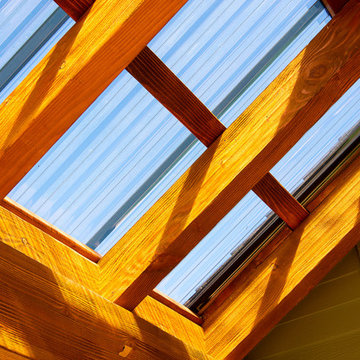
This complete home remodel was complete by taking the early 1990's home and bringing it into the new century with opening up interior walls between the kitchen, dining, and living space, remodeling the living room/fireplace kitchen, guest bathroom, creating a new master bedroom/bathroom floor plan, and creating an outdoor space for any sized party!
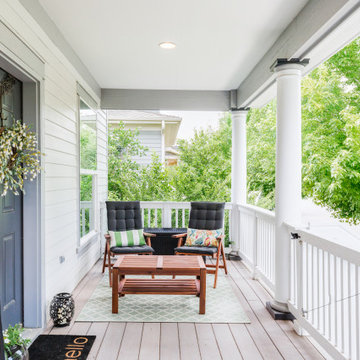
Open House Friday, July 9th, 5-7 PM. Beautiful South End single family home, tastefully updated with gorgeous hardwood floors, oversized covered front porch, fully finished basement, spacious primary bedroom, and outdoor garden sanctuary. One of the best Central Park locations, within minutes of schools, pools, shopping/dining, dog park, trails, and Farmers Markets.
4 br 4 ba :: 3,229 sq ft :: $850,000
#CentralPark #SouthEnd #IndoorOutdoorLiving #Garden #ArtOfHomeTeam #eXpRealty
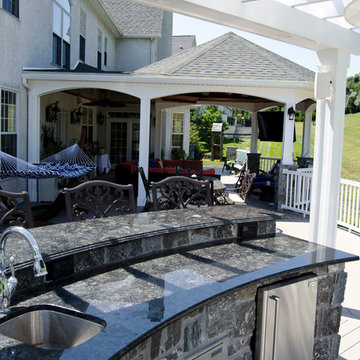
This custom deck and porch project was built using TimberTech XLM River Rock Decking and white radiance railing. The project features a one of a kind octagonal porch area along with a top of the line outdoor kitchen with a white pergola. This project also showcases ample stone work, lighting and is wired for sound through out.
Photography by: Keystone Custom Decks
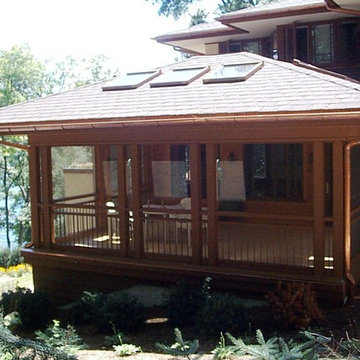
McCormack + Etten Photo
Geräumige, Verglaste, Überdachte Klassische Veranda neben dem Haus mit Dielen in Milwaukee
Geräumige, Verglaste, Überdachte Klassische Veranda neben dem Haus mit Dielen in Milwaukee
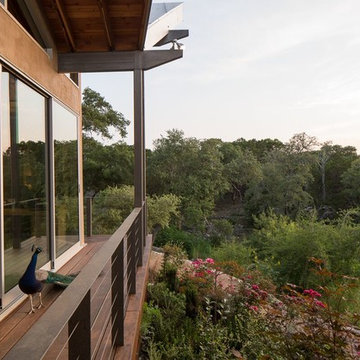
Geräumige, Überdachte Retro Veranda hinter dem Haus mit Dielen in Austin
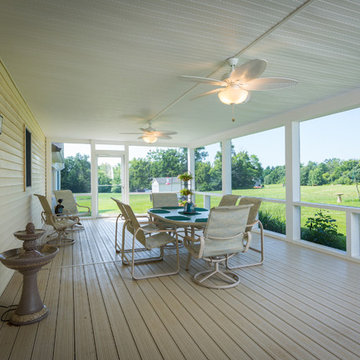
©RVP Photography
Geräumige, Verglaste, Überdachte Klassische Veranda hinter dem Haus mit Dielen in Cincinnati
Geräumige, Verglaste, Überdachte Klassische Veranda hinter dem Haus mit Dielen in Cincinnati
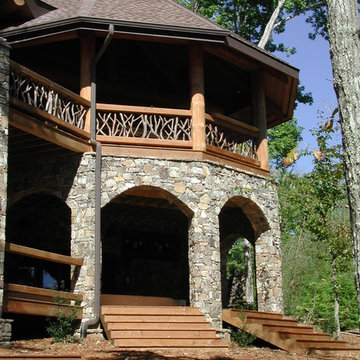
Geräumige, Überdachte Urige Veranda hinter dem Haus mit Dielen in Sonstige
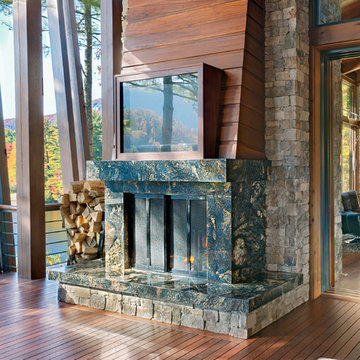
Geräumige, Überdachte Moderne Veranda neben dem Haus mit Feuerstelle und Dielen in Sonstige
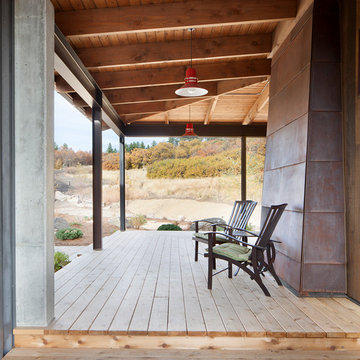
Covered porch attached to house.
Geräumige, Überdachte Moderne Veranda neben dem Haus mit Dielen in Denver
Geräumige, Überdachte Moderne Veranda neben dem Haus mit Dielen in Denver
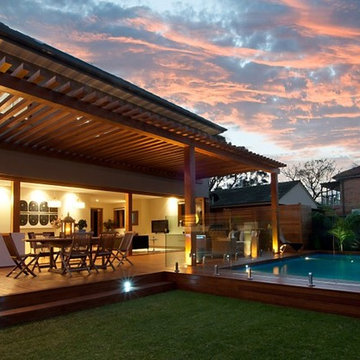
Geräumige Moderne Veranda hinter dem Haus mit Outdoor-Küche, Dielen und Markisen in Sydney
Geräumige Veranda mit Dielen Ideen und Design
9
