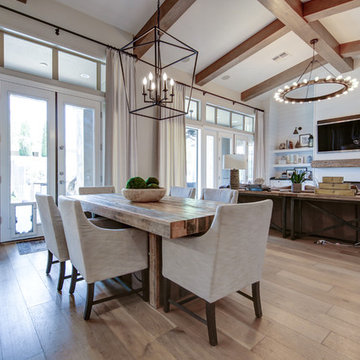Geräumige Wohnküche Ideen und Design
Suche verfeinern:
Budget
Sortieren nach:Heute beliebt
61 – 80 von 2.081 Fotos
1 von 3

The 6015™ HO Linear Gas Fireplace presents you with superior heat performance, high quality construction and a stunning presentation of fire. The 6015™ is the largest unit in this three-part Linear Gas Fireplace Series, and is the perfect accompaniment to grand living spaces and custom homes. Like it's smaller counterparts, the 4415™ and 3615™, the 6015™ features a sleek 15 inch height and a long row of tall, dynamic flames over a bed of reflective crushed glass that is illuminated by bottom-lit Accent Lights. The 6015™ gas fireplace comes with the luxury of adding three different crushed glass options, the Driftwood and Stone Fyre-Art Kit, and multiple fireback selections to completely transition the look of this fireplace.
The 6015™ gas fireplace not only serves as a beautiful focal point in any home; it boasts an impressively high heat output of 56,000 BTUs and has the ability to heat up to 2,800 square feet, utilizing two concealed 90 CFM fans. It features high quality, ceramic glass that comes standard with the 2015 ANSI approved low visibility safety barrier, increasing the overall safety of this unit for you and your family. The GreenSmart® 2 Wall Mounted Thermostat Remote is also featured with the 6015™, which allows you to easily adjust every component of this fireplace. It even includes optional Power Heat Vent Kits, allowing you to heat additional rooms in your home. The 6015™ is built with superior Fireplace Xtrordinair craftsmanship using the highest quality materials and heavy-duty construction. Experience the difference in quality and performance with the 6015™ HO Linear Gas Fireplace by Fireplace Xtrordinair.

Geräumige Landhausstil Wohnküche mit weißer Wandfarbe, hellem Holzboden, Eckkamin und Kaminumrandung aus Stein in Austin
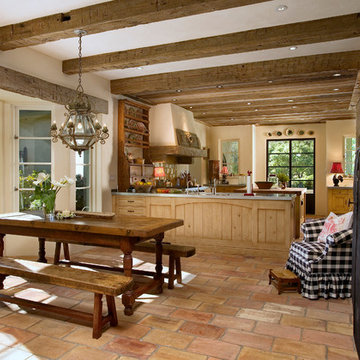
Dining area and kitchen.
Geräumige Wohnküche mit Terrakottaboden in Santa Barbara
Geräumige Wohnküche mit Terrakottaboden in Santa Barbara
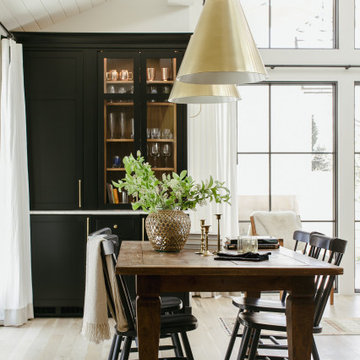
This is a beautiful ranch home remodel in Greenwood Village for a family of 5. Look for kitchen photos coming later this summer!
Geräumige Klassische Wohnküche mit weißer Wandfarbe, hellem Holzboden und gewölbter Decke in Denver
Geräumige Klassische Wohnküche mit weißer Wandfarbe, hellem Holzboden und gewölbter Decke in Denver
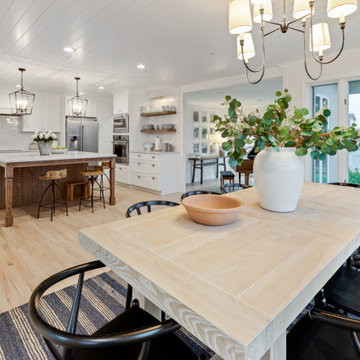
Geräumige Landhausstil Wohnküche mit weißer Wandfarbe und hellem Holzboden in Sonstige
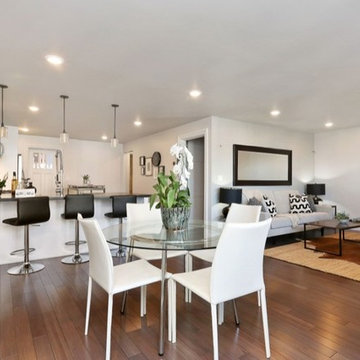
Geräumige Moderne Wohnküche ohne Kamin mit weißer Wandfarbe und dunklem Holzboden in San Francisco
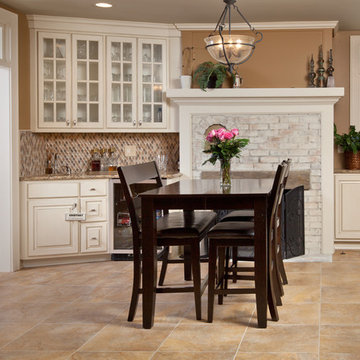
Casual kitchen dining & wetbar
Casual family dining area is open to the kitchen and family room. A flexible space that can easily expand dining area for more people when entertaining.
JE Evans Photography
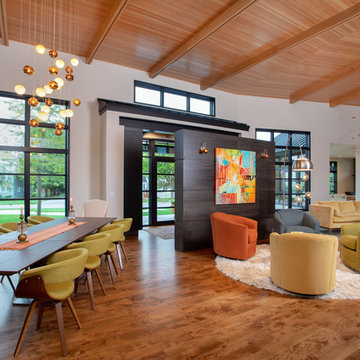
As written in Northern Home & Cottage by Elizabeth Edwards
Sara and Paul Matthews call their head-turning home, located in a sweet neighborhood just up the hill from downtown Petoskey, “a very human story.” Indeed it is. Sara and her husband, Paul, have a special-needs son as well as an energetic middle-school daughter. This home has an answer for everyone. Located down the street from the school, it is ideally situated for their daughter and a self-contained apartment off the great room accommodates all their son’s needs while giving his caretakers privacy—and the family theirs. The Matthews began the building process by taking their thoughts and
needs to Stephanie Baldwin and her team at Edgewater Design Group. Beyond the above considerations, they wanted their new home to be low maintenance and to stand out architecturally, “But not so much that anyone would complain that it didn’t work in our neighborhood,” says Sara. “We
were thrilled that Edgewater listened to us and were able to give us a unique-looking house that is meeting all our needs.” Lombardy LLC built this handsome home with Paul working alongside the construction crew throughout the project. The low maintenance exterior is a cutting-edge blend of stacked stone, black corrugated steel, black framed windows and Douglas fir soffits—elements that add up to an organic contemporary look. The use of black steel, including interior beams and the staircase system, lend an industrial vibe that is courtesy of the Matthews’ friend Dan Mello of Trimet Industries in Traverse City. The couple first met Dan, a metal fabricator, a number of years ago, right around the time they found out that their then two-year-old son would never be able to walk. After the couple explained to Dan that they couldn’t find a solution for a child who wasn’t big enough for a wheelchair, he designed a comfortable, rolling chair that was just perfect. They still use it. The couple’s gratitude for the chair resulted in a trusting relationship with Dan, so it was natural for them to welcome his talents into their home-building process. A maple floor finished to bring out all of its color-tones envelops the room in warmth. Alder doors and trim and a Doug fir ceiling reflect that warmth. Clearstory windows and floor-to-ceiling window banks fill the space with light—and with views of the spacious grounds that will
become a canvas for Paul, a retired landscaper. The couple’s vibrant art pieces play off against modernist furniture and lighting that is due to an inspired collaboration between Sara and interior designer Kelly Paulsen. “She was absolutely instrumental to the project,” Sara says. “I went through
two designers before I finally found Kelly.” The open clean-lined kitchen, butler’s pantry outfitted with a beverage center and Miele coffee machine (that allows guests to wait on themselves when Sara is cooking), and an outdoor room that centers around a wood-burning fireplace, all make for easy,
fabulous entertaining. A den just off the great room houses the big-screen television and Sara’s loom—
making for relaxing evenings of weaving, game watching and togetherness. Tourgoers will leave understanding that this house is everything great design should be. Form following function—and solving very human issues with soul-soothing style.
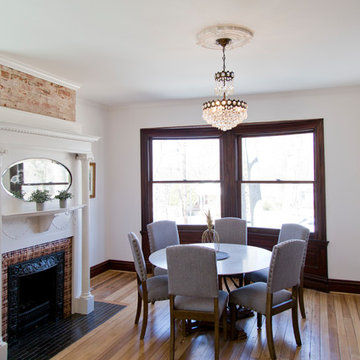
Original Fireplace Mantle & Surround, Exposed Brick, Salvaged Wood Details, Newly Sourced Crystal Chandelier.
Geräumige Klassische Wohnküche mit weißer Wandfarbe, braunem Holzboden, Kamin und gefliester Kaminumrandung in St. Louis
Geräumige Klassische Wohnküche mit weißer Wandfarbe, braunem Holzboden, Kamin und gefliester Kaminumrandung in St. Louis

In the dining room, the old French doors were removed and replaced with a modern, black metal French door system. This added a focal point to the room and set the tone for a Mid-Century, minimalist feel.
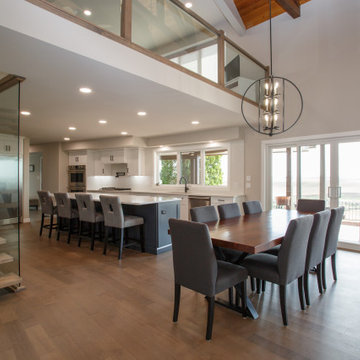
This renovation is a stunning use of space! Windows, walls, and doorways were removed to completely open up the space, and have a huge kitchen, with massive island. The unique angle of the back wall made for an interesting design challenge, but keeping the colours, and design simple made it look planned. Venting made a bulkhead necessary, but working with the builder allowed us to turn an unsightly eyesore into a feature.
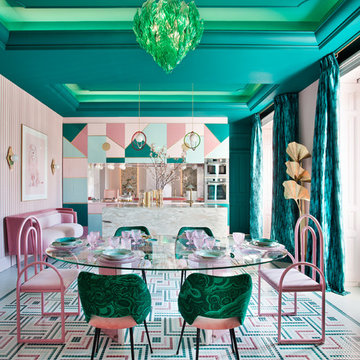
Casa Decor 2018 ! Patricia Bustos sorprende en su “cocina rebelde”, un mundo lleno de intensidad y color. Osadía, que así se llama su espacio en Casa Decor 2018, es toda una declaración de intenciones. Las tonalidades más intensas de verdes y rosa se combinan con sus versiones pastel, creando una paleta “exquisita” según los visitantes, quienes destacan la propuesta de suelo de la interiorista. Geometría y color marcan el revestimiento de mosaico Art Factory Hisbalit. Un diseño diferente e impactante, que incluye el nombre del espacio “Osadía” en forma de mosaico.
Patricia Bustos ha apostado por la colección Unicolor para este increíble suelo. Ha utilizado tres tonos verdes (Ref 127, 311 y 222), dos tonalidades rosa (Ref 255 y 166) y blanco (Ref 103), un color perfecto para unificar el diseño.
Geometría y color marcan el revestimiento de mosaico Art Factory Hisbalit. Un diseño diferente e impactante, que incluye el nombre del espacio “Osadía” en forma de mosaico…¿Impactante?
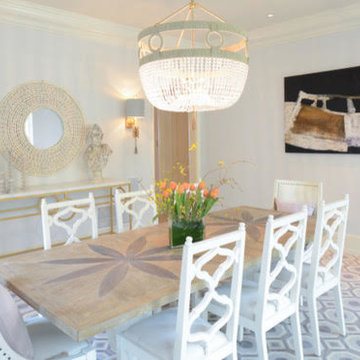
Dining Room decor with the Ro Sham Beaux Tulip dining table. The Fiona Chandelier hanging and ananas wall sconces flanking the mirror.
Geräumige Klassische Wohnküche ohne Kamin mit grauer Wandfarbe, gebeiztem Holzboden und blauem Boden in Charleston
Geräumige Klassische Wohnküche ohne Kamin mit grauer Wandfarbe, gebeiztem Holzboden und blauem Boden in Charleston
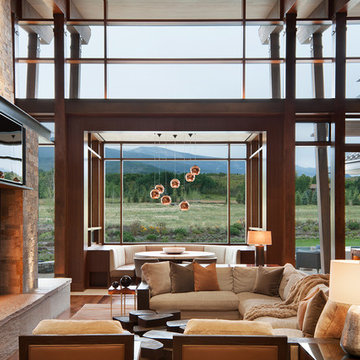
David O. Marlow Photography
Geräumige Rustikale Wohnküche mit Tunnelkamin und Kaminumrandung aus Stein in Denver
Geräumige Rustikale Wohnküche mit Tunnelkamin und Kaminumrandung aus Stein in Denver
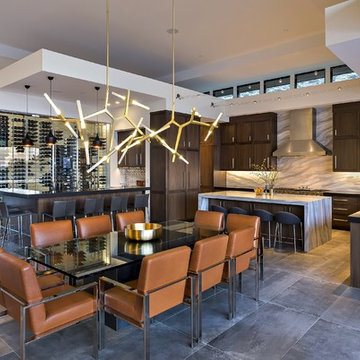
Nestled in its own private and gated 10 acre hidden canyon this spectacular home offers serenity and tranquility with million dollar views of the valley beyond. Walls of glass bring the beautiful desert surroundings into every room of this 7500 SF luxurious retreat. Thompson photographic
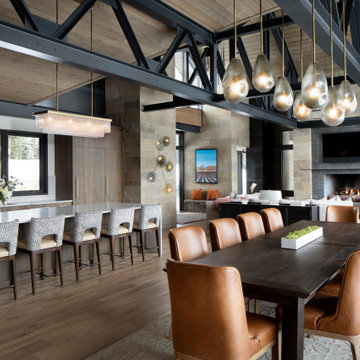
The open floor plan of the main level flows from the Living Room, Dining and Kitchen. A large kitchen island adds additional seating when entertaining.
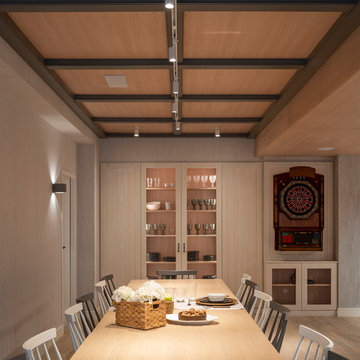
Proyecto de diseño interior: Sube Interiorismo, Bilbao www.subeinteriorismo.com Fotografía Erlantz Biderbost
Geräumige Klassische Wohnküche ohne Kamin mit grauer Wandfarbe, Porzellan-Bodenfliesen und braunem Boden in Bilbao
Geräumige Klassische Wohnküche ohne Kamin mit grauer Wandfarbe, Porzellan-Bodenfliesen und braunem Boden in Bilbao
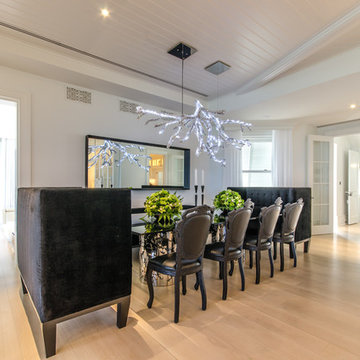
Geräumige Moderne Wohnküche mit weißer Wandfarbe und hellem Holzboden in Miami
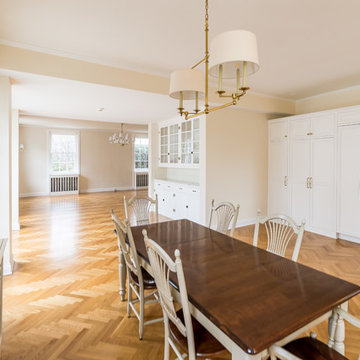
Kamil Scislowicz
Geräumige Moderne Wohnküche mit weißer Wandfarbe, hellem Holzboden und gelbem Boden in Chicago
Geräumige Moderne Wohnküche mit weißer Wandfarbe, hellem Holzboden und gelbem Boden in Chicago
Geräumige Wohnküche Ideen und Design
4
