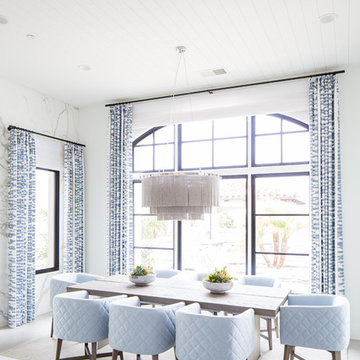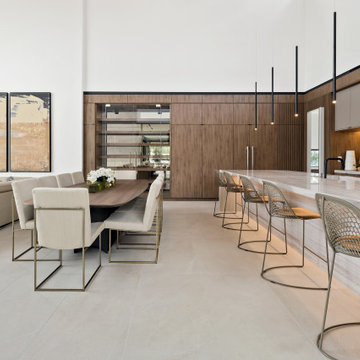Geräumige Wohnküche Ideen und Design
Suche verfeinern:
Budget
Sortieren nach:Heute beliebt
121 – 140 von 2.081 Fotos
1 von 3
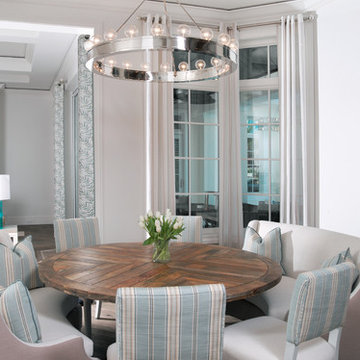
Embracing the use of white throughout the home’s design, helps to bring the light and breezy feel of seaside living indoors.
The use of incorporating soft, rounded sofa seats around the dining table, give this space a relaxed feel.
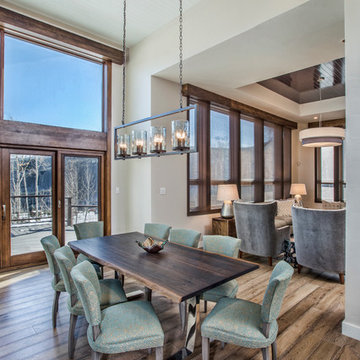
Geräumige Klassische Wohnküche mit beiger Wandfarbe, hellem Holzboden, Kamin, Kaminumrandung aus Stein und braunem Boden in Denver
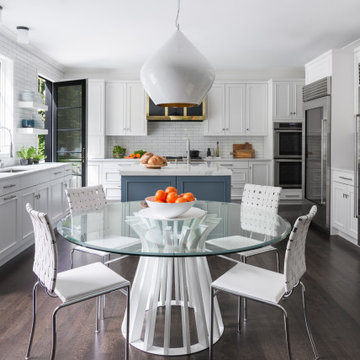
This clean and classic Northern Westchester kitchen features a mix of colors and finishes. The perimeter of the kitchen including the desk area is painted in Benjamin Moore’s Nordic White with satin chrome hardware. The island features Benjamin Moore’s Blue Toile with satin brass hardware. The focal point of the space is the Cornu Fe range and custom hood in satin black with brass and chrome trim. Crisp white subway tile covers the backwall behind the cooking area and all the way up the sink wall to the ceiling. In place of wall cabinets, the client opted for thick white open shelves on either side of the window above the sink to keep the space more open and airier. Countertops are a mix of Neolith’s Estatuario on the island and Ash Grey marble on the perimeter. Hanging above the island are Circa Lighting’s the “Hicks Large Pendants” by designer Thomas O’Brien; above the dining table is Tom Dixon’s “Fat Pendant”.
Just off of the kitchen is a wet bar conveniently located next to the living area, perfect for entertaining guests. They opted for a contemporary look in the space. The cabinetry is Yosemite Bronzato laminate in a high gloss finish coupled with open glass shelves and a mirrored backsplash. The mirror and the abundance of windows makes the room appear larger than it is.
Bilotta Senior Designer: Rita LuisaGarces
Architect: Hirshson Design & Architecture
Photographer: Stefan Radtke
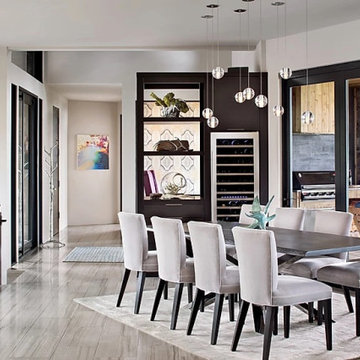
Parade Of Homes
"Best Master Suite Dream"
"Best Class Dream"
"Best Master Suite"
Geräumige Moderne Wohnküche mit grauer Wandfarbe, Marmorboden und grauem Boden in Sonstige
Geräumige Moderne Wohnküche mit grauer Wandfarbe, Marmorboden und grauem Boden in Sonstige
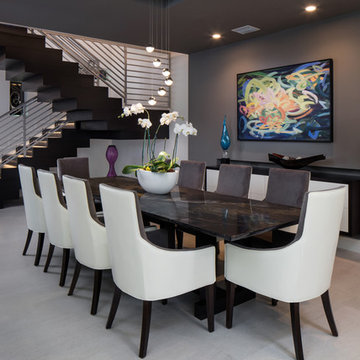
Dining Room and Stairway view
UNEEK PHotography
Geräumige Moderne Wohnküche mit grauer Wandfarbe, Porzellan-Bodenfliesen und weißem Boden in Orlando
Geräumige Moderne Wohnküche mit grauer Wandfarbe, Porzellan-Bodenfliesen und weißem Boden in Orlando
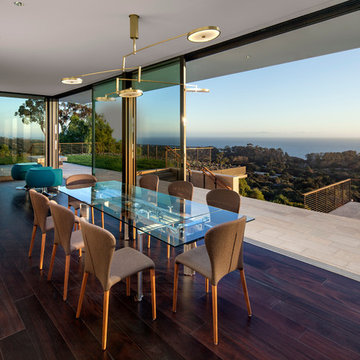
Jim Bartsch Photography, Blackbird Architects
Geräumige Moderne Wohnküche in Santa Barbara
Geräumige Moderne Wohnküche in Santa Barbara
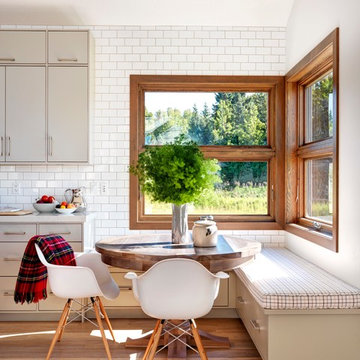
Modern Rustic home inspired by Scandinavian design & heritage of the clients.
This image is featuring a family kitchen custom nook for kids and parents to enjoy.
Photo:Martin Tessler

The black windows in this modern farmhouse dining room take in the Mt. Hood views. The dining room is integrated into the open-concept floorplan, and the large aged iron chandelier hangs above the dining table.

Зона столовой отделена от гостиной перегородкой из ржавых швеллеров, которая является опорой для брутального обеденного стола со столешницей из массива карагача с необработанными краями. Стулья вокруг стола относятся к эпохе европейского минимализма 70-х годов 20 века. Были перетянуты кожей коньячного цвета под стиль дивана изготовленного на заказ. Дровяной камин, обшитый керамогранитом с текстурой ржавого металла, примыкает к исторической белоснежной печи, обращенной в зону гостиной. Кухня зонирована от зоны столовой островом с барной столешницей. Подножье бара, сформировавшееся стихийно в результате неверно в полу выведенных водорозеток, было решено превратить в ступеньку, которая является излюбленным местом детей - на ней очень удобно сидеть в маленьком возрасте. Полы гостиной выложены из массива карагача тонированного в черный цвет.
Фасады кухни выполнены в отделке микроцементом, который отлично сочетается по цветовой гамме отдельной ТВ-зоной на серой мраморной панели и другими монохромными элементами интерьера.
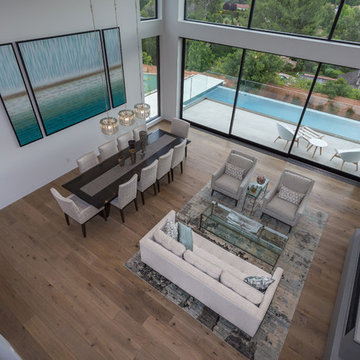
A helicopter view from the indoor balcony above, looking at the dining area with double height ceiling, wall to wall glass window ensuring views of the pool and the hills behind. An abstract 3 piece Artwork on the wall bringing in the colors of the pool inside.

This grand 2-story home with first-floor owner’s suite includes a 3-car garage with spacious mudroom entry complete with built-in lockers. A stamped concrete walkway leads to the inviting front porch. Double doors open to the foyer with beautiful hardwood flooring that flows throughout the main living areas on the 1st floor. Sophisticated details throughout the home include lofty 10’ ceilings on the first floor and farmhouse door and window trim and baseboard. To the front of the home is the formal dining room featuring craftsman style wainscoting with chair rail and elegant tray ceiling. Decorative wooden beams adorn the ceiling in the kitchen, sitting area, and the breakfast area. The well-appointed kitchen features stainless steel appliances, attractive cabinetry with decorative crown molding, Hanstone countertops with tile backsplash, and an island with Cambria countertop. The breakfast area provides access to the spacious covered patio. A see-thru, stone surround fireplace connects the breakfast area and the airy living room. The owner’s suite, tucked to the back of the home, features a tray ceiling, stylish shiplap accent wall, and an expansive closet with custom shelving. The owner’s bathroom with cathedral ceiling includes a freestanding tub and custom tile shower. Additional rooms include a study with cathedral ceiling and rustic barn wood accent wall and a convenient bonus room for additional flexible living space. The 2nd floor boasts 3 additional bedrooms, 2 full bathrooms, and a loft that overlooks the living room.
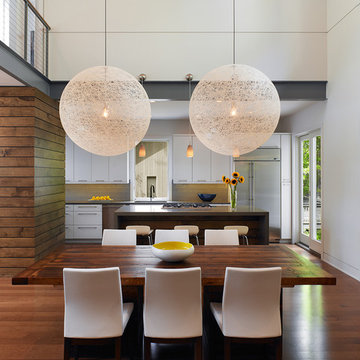
Photo: Anice Hoachlander
Geräumige Moderne Wohnküche mit weißer Wandfarbe und braunem Holzboden in Washington, D.C.
Geräumige Moderne Wohnküche mit weißer Wandfarbe und braunem Holzboden in Washington, D.C.
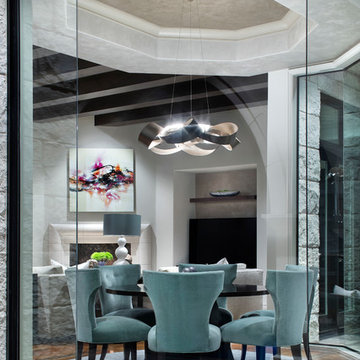
Geräumige Klassische Wohnküche mit weißer Wandfarbe, braunem Holzboden, Kamin und braunem Boden in Austin

A table space to gather people together. The dining table is a Danish design and is extendable, set against a contemporary Nordic forest mural.
Geräumige Skandinavische Wohnküche ohne Kamin mit Betonboden, grauem Boden, grüner Wandfarbe und Tapetenwänden in London
Geräumige Skandinavische Wohnküche ohne Kamin mit Betonboden, grauem Boden, grüner Wandfarbe und Tapetenwänden in London
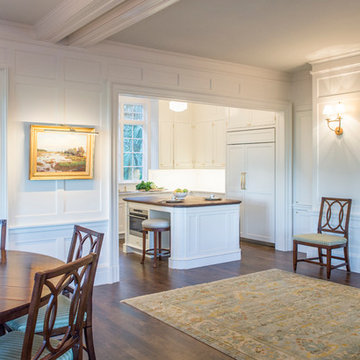
Geräumige Klassische Wohnküche mit weißer Wandfarbe, dunklem Holzboden und braunem Boden in Charleston
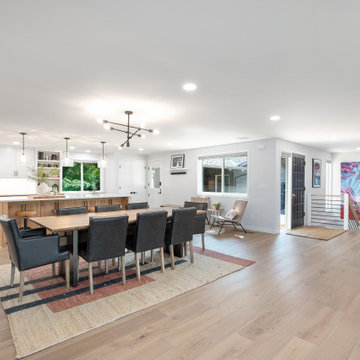
Many walls were removed in this 1967 Portland home to create a completely open-concept floorplan that ties the kitchen, dining, living room, and entry together.
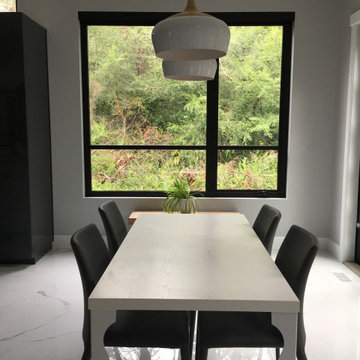
Eating nook with expansive, drywall return windows, painted ceilings and modern tile flooring.
Geräumige Moderne Wohnküche mit Keramikboden und weißem Boden in Edmonton
Geräumige Moderne Wohnküche mit Keramikboden und weißem Boden in Edmonton
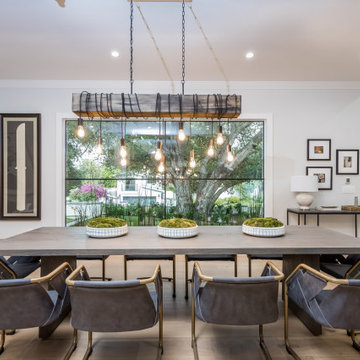
Newly constructed Smart home with attached 3 car garage in Encino! A proud oak tree beckons you to this blend of beauty & function offering recessed lighting, LED accents, large windows, wide plank wood floors & built-ins throughout. Enter the open floorplan including a light filled dining room, airy living room offering decorative ceiling beams, fireplace & access to the front patio, powder room, office space & vibrant family room with a view of the backyard. A gourmets delight is this kitchen showcasing built-in stainless-steel appliances, double kitchen island & dining nook. There’s even an ensuite guest bedroom & butler’s pantry. Hosting fun filled movie nights is turned up a notch with the home theater featuring LED lights along the ceiling, creating an immersive cinematic experience. Upstairs, find a large laundry room, 4 ensuite bedrooms with walk-in closets & a lounge space. The master bedroom has His & Hers walk-in closets, dual shower, soaking tub & dual vanity. Outside is an entertainer’s dream from the barbecue kitchen to the refreshing pool & playing court, plus added patio space, a cabana with bathroom & separate exercise/massage room. With lovely landscaping & fully fenced yard, this home has everything a homeowner could dream of!
Geräumige Wohnküche Ideen und Design
7
