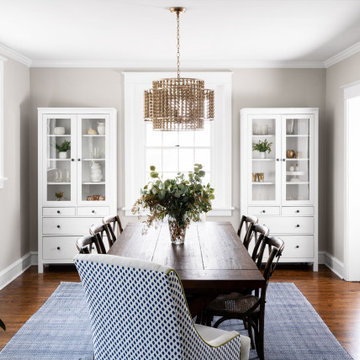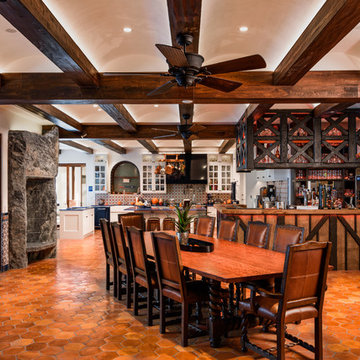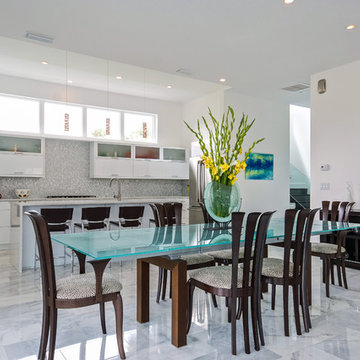Geräumige Wohnküche Ideen und Design
Suche verfeinern:
Budget
Sortieren nach:Heute beliebt
81 – 100 von 2.081 Fotos
1 von 3
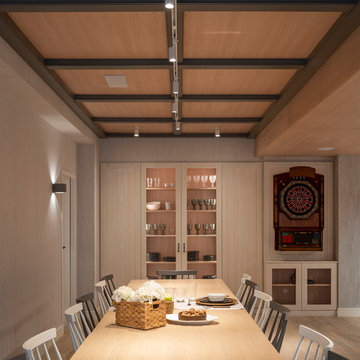
Proyecto de diseño interior: Sube Interiorismo, Bilbao www.subeinteriorismo.com Fotografía Erlantz Biderbost
Geräumige Klassische Wohnküche ohne Kamin mit grauer Wandfarbe, Porzellan-Bodenfliesen und braunem Boden in Bilbao
Geräumige Klassische Wohnküche ohne Kamin mit grauer Wandfarbe, Porzellan-Bodenfliesen und braunem Boden in Bilbao
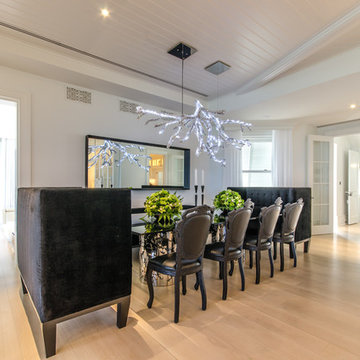
Geräumige Moderne Wohnküche mit weißer Wandfarbe und hellem Holzboden in Miami
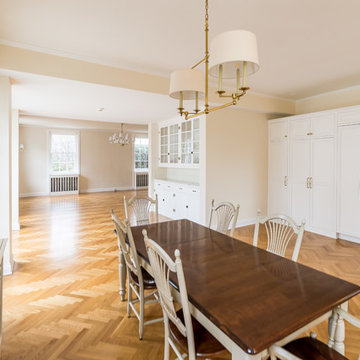
Kamil Scislowicz
Geräumige Moderne Wohnküche mit weißer Wandfarbe, hellem Holzboden und gelbem Boden in Chicago
Geräumige Moderne Wohnküche mit weißer Wandfarbe, hellem Holzboden und gelbem Boden in Chicago
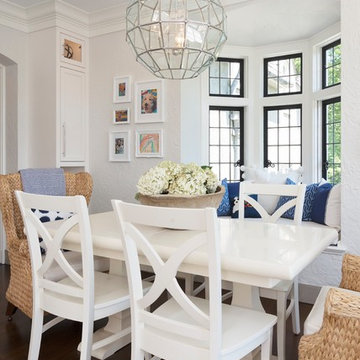
The dining space, connected to the kitchen offers the same bright white cabinets and additional bench seating.
Geräumige Klassische Wohnküche mit dunklem Holzboden, braunem Boden und Kassettendecke in Sonstige
Geräumige Klassische Wohnküche mit dunklem Holzboden, braunem Boden und Kassettendecke in Sonstige
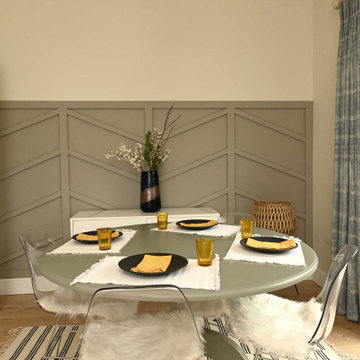
Interior Designer & Homestager, Celene Collins (info@celenecollins.ie), beautifully finished this show house for new housing estate Drake's Point in Crosshaven,Cork recently using some of our products. This is showhouse type J. In the hallway, living room and kitchen area, she opted for "Balterio Vitality De Luxe - Natural Varnished Oak" an 8mm laminate board which works very well with the rich earthy tones she had chosen for the furnishings, paint and wainscoting.
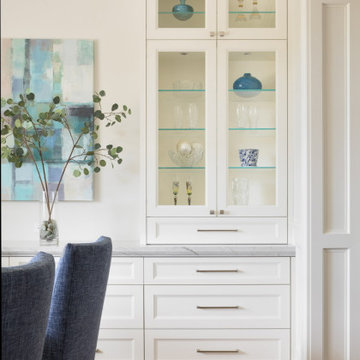
Custom home designed by Kohlstaat & Associates and Lydia Lyons Designs, Natalie Tan Landscape Architect. Designed for a growing family located in Monte Sereno. The home includes great indoor - outdoor spaces, formal and informal entertaining spaces.
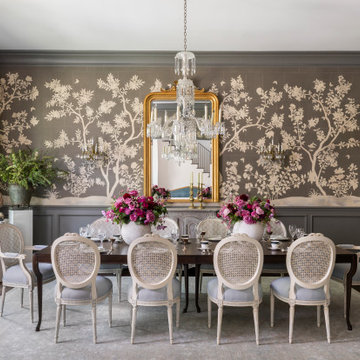
Traditional Dining Room
Geräumige Klassische Wohnküche mit grauer Wandfarbe, braunem Boden und Tapetenwänden in Houston
Geräumige Klassische Wohnküche mit grauer Wandfarbe, braunem Boden und Tapetenwänden in Houston
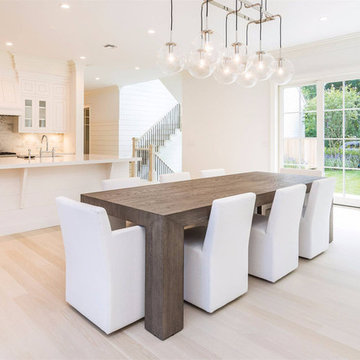
Geräumige Moderne Wohnküche mit weißer Wandfarbe, hellem Holzboden, Kamin, Kaminumrandung aus Stein und beigem Boden in New York
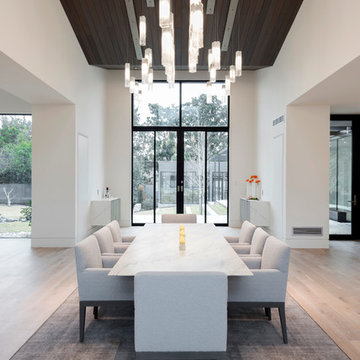
Photo by Wade Griffith
Geräumige Moderne Wohnküche mit weißer Wandfarbe, hellem Holzboden, Kamin und Kaminumrandung aus Stein in Dallas
Geräumige Moderne Wohnküche mit weißer Wandfarbe, hellem Holzboden, Kamin und Kaminumrandung aus Stein in Dallas
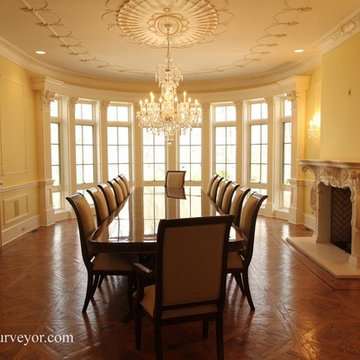
Inlaid mahogany dining room table. Formal multi-banded dining table for a traditional space, Extra large 16 foot table on three sturdy birdcage pedestals. American made table top with American made steel slides. Monster sturdy and impressive dining table. A quality antique reproduction dining table with clean modernized and bright natural mahogany finish. Fantastic table for today's market.

This custom made butlers pantry and wine center directly off the dining room creates an open space for entertaining.
Geräumige Klassische Wohnküche mit weißer Wandfarbe, dunklem Holzboden, braunem Boden, eingelassener Decke und Wandpaneelen in Newark
Geräumige Klassische Wohnküche mit weißer Wandfarbe, dunklem Holzboden, braunem Boden, eingelassener Decke und Wandpaneelen in Newark
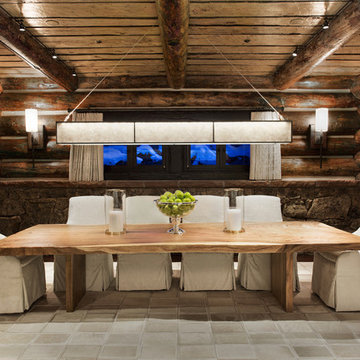
Continuing the theme of grand spaces this mountain modern kitchen takes advantage of a custom made walnut table in the dining room. The combination of the rustic table with the modern lighting and chairs integrates the space with the rest of the home.
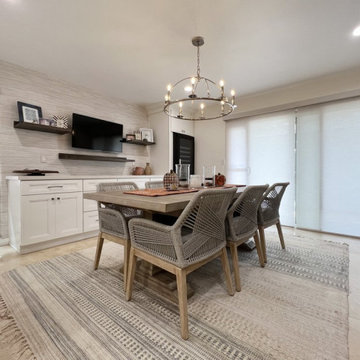
Moving to the dining area, the cohesive design continues with white custom cabinets and matching crown molding. The same quartz countertops grace the dining area, creating a seamless transition from the kitchen. A custom cabinet, thoughtfully built around a wine fridge, offers storage and a designated space for your favorite vintages.
The wall of the dining area features a touch of gray with the Waters Edge Resource Library Bahiagrass wallpaper, adding depth and texture to the space. Custom dark wood-stained shelves adorn the wall, providing a perfect display area for treasured collectibles or decorative accents.

in primo piano la zona pranzo con tavolo circolare in marmo, sedie tulip e lampadario Tom Dixon.
Sullo sfondo la cucina di Cesar Cucine con isola con piano snack e volume in legno scuro.
Parquet in rovere naturale con posa spina ungherese.
A destra libreria incassata a filo parete, corridoio verso la zona notte figli e inizio della scala che sale al piano superiore.
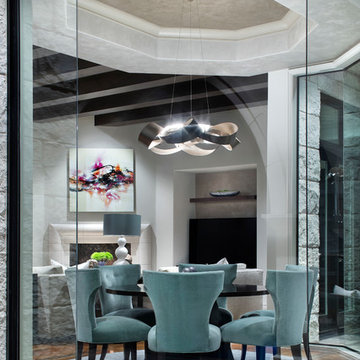
Geräumige Klassische Wohnküche mit weißer Wandfarbe, braunem Holzboden, Kamin und braunem Boden in Austin
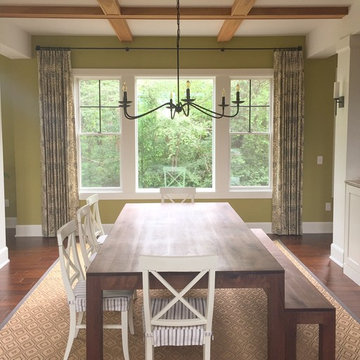
This gorgeous farmhouse is one of my favorite projects and I can't wait to share it with you!
Geräumige Country Wohnküche ohne Kamin mit grüner Wandfarbe, braunem Holzboden und braunem Boden in Kolumbus
Geräumige Country Wohnküche ohne Kamin mit grüner Wandfarbe, braunem Holzboden und braunem Boden in Kolumbus
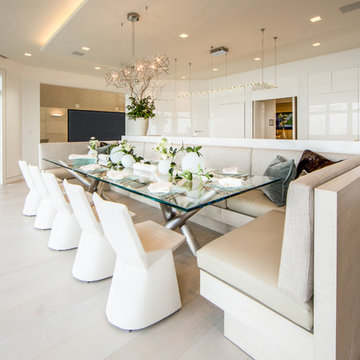
The "Illusionist" kitchen is a 2nd place winner in the prestigious Subzero and Wolf kitchen design contest in the state of Ohio. This tremendous house, which is situated on the lake, boasts a main kitchen and a prep kitchen. Its name was generated from the complete invisibility of the main kitchen's working components, whereas all of the appliances were completely concealed to provide a seamless look allowing for an unconventional look that is streamlined yet completely functional. The goal of the homeowners in the design stages were to simplify a more conventional house layout. A more predictable formal dining room was eliminated creating a merge of the main kitchen with a central eating area. The combining of these two spaces helped to develop the concept that the kitchen was an 'illusion'; accessible when necessary but unnoticed in every other way so there was less of a feel of being in a kitchen and more of a sense of being in a gathering area for family and friends to enjoy. The main kitchen boasts three ovens, a 36" Subzero refrigerator and a 36" Subzero freezer, all of which are paneled with white glass, providing a perfect reflective surface for the lake in the backdrop. The island is dual purposed, housing a sink and a 36" induction Wolf cooktop on one side and providing seating for 10 in a custom built banquette. The light fixture above the custom glass and stainless steel table is the "Etoile" from Terzanni while the massive light fixture over the island is the "Sospesa" from Fabbian and boasts a 2" sheet of glass with inset halogen lighting that is nearly invisible suspended from the 10' ceiling that features a drop ceiling with cove lighting. The prep kitchen, which was the 'workhorse' for everyday use is also a fully functional space, featuring additional 36" Subzero refrigerator and freezer, a 36" oven, microwave, two prep sinks (one in the island and one to the left of the freezer) and a concealed barstool which pulls out from the island and 'disappears' when not in use. A built-in dog feeding station allows for conveniences for all family members of this modern household.
Geräumige Wohnküche Ideen und Design
5
