Geräumige Wohnzimmer im Loft-Stil Ideen und Design
Suche verfeinern:
Budget
Sortieren nach:Heute beliebt
61 – 80 von 1.800 Fotos
1 von 3
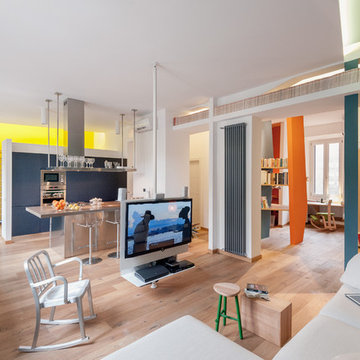
Ristrutturazione di un appartamento a Roma creando un grande ambiente aperto stile loft. fotografie di Francesco Conti
Geräumiges Modernes Wohnzimmer im Loft-Stil mit hellem Holzboden und freistehendem TV in Rom
Geräumiges Modernes Wohnzimmer im Loft-Stil mit hellem Holzboden und freistehendem TV in Rom
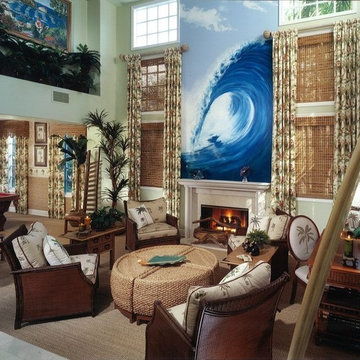
Our bachelor didn't utilize the formal dining room so we converted it into a billard room/living room combination. The muralist painted the 20' wave from a photo taken in Figi. The custom drapery fabrics and hardware by Robert Allen; Palecek desk, chairs and ottoman; seagrass wall to wall carpet
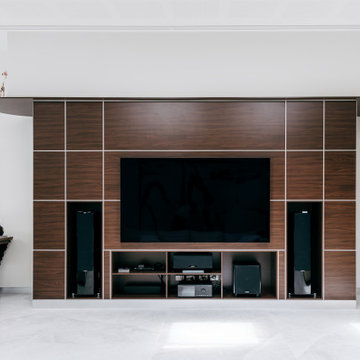
This mid-century modern media room was all kinds of exciting. The dark wooden TV unit provided a statement piece whilst also keeping everything media-related neat and tidy.

piano attico con grande terrazzo se 3 lati.
Vista della zona salotto con camino a gas rivestito in lamiera.
Resina Kerakoll 06 a terra
Chaise lounge di Le Corbusier in primo piano.
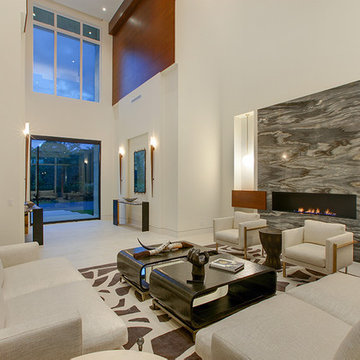
This contemporary home in Jupiter, FL combines clean lines and smooth textures to create a sleek space while incorporate modern accents. The modern detail in the home make the space a sophisticated retreat. With modern floating stairs, bold area rugs, and modern artwork, this home makes a statement.
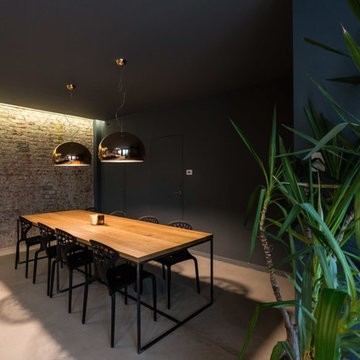
photo credit : claudia calegari
Geräumige Bibliothek im Loft-Stil mit grauer Wandfarbe, Betonboden, Multimediawand und grauem Boden in Mailand
Geräumige Bibliothek im Loft-Stil mit grauer Wandfarbe, Betonboden, Multimediawand und grauem Boden in Mailand
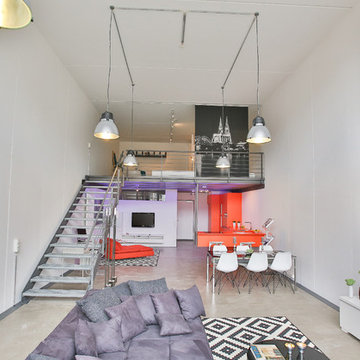
Die zur Wohnung umfunktionierte Fabrik, die in ihrer Substanz relativ unverändert geblieben ist,
beträgt 80qm Grundfläche plus eine 30qm offene Empore.
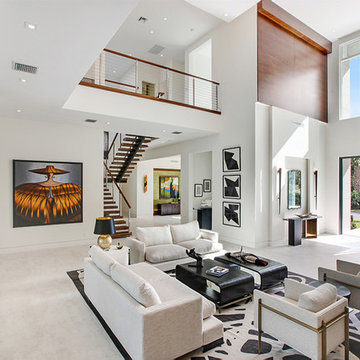
This contemporary home in Jupiter, FL combines clean lines and smooth textures to create a sleek space while incorporate modern accents. The modern detail in the home make the space a sophisticated retreat. With modern floating stairs, bold area rugs, and modern artwork, this home makes a statement.
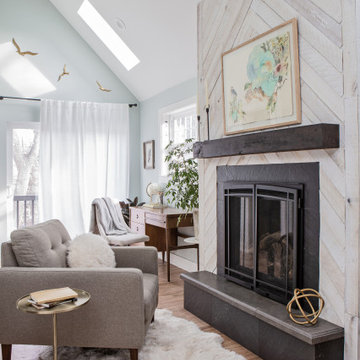
Our client’s charming cottage was no longer meeting the needs of their family. We needed to give them more space but not lose the quaint characteristics that make this little historic home so unique. So we didn’t go up, and we didn’t go wide, instead we took this master suite addition straight out into the backyard and maintained 100% of the original historic façade.
Master Suite
This master suite is truly a private retreat. We were able to create a variety of zones in this suite to allow room for a good night’s sleep, reading by a roaring fire, or catching up on correspondence. The fireplace became the real focal point in this suite. Wrapped in herringbone whitewashed wood planks and accented with a dark stone hearth and wood mantle, we can’t take our eyes off this beauty. With its own private deck and access to the backyard, there is really no reason to ever leave this little sanctuary.
Master Bathroom
The master bathroom meets all the homeowner’s modern needs but has plenty of cozy accents that make it feel right at home in the rest of the space. A natural wood vanity with a mixture of brass and bronze metals gives us the right amount of warmth, and contrasts beautifully with the off-white floor tile and its vintage hex shape. Now the shower is where we had a little fun, we introduced the soft matte blue/green tile with satin brass accents, and solid quartz floor (do you see those veins?!). And the commode room is where we had a lot fun, the leopard print wallpaper gives us all lux vibes (rawr!) and pairs just perfectly with the hex floor tile and vintage door hardware.
Hall Bathroom
We wanted the hall bathroom to drip with vintage charm as well but opted to play with a simpler color palette in this space. We utilized black and white tile with fun patterns (like the little boarder on the floor) and kept this room feeling crisp and bright.
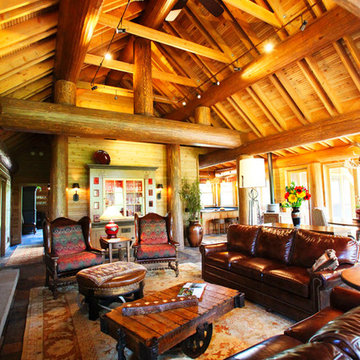
Geräumiges, Repräsentatives Rustikales Wohnzimmer im Loft-Stil mit dunklem Holzboden, Kamin und Multimediawand in Minneapolis

Living Room - custom paneled walls - 2 story room Pure White Walls. **Before: the master bedroom was above the living room before remodel
Geräumiges, Repräsentatives, Fernseherloses Klassisches Wohnzimmer im Loft-Stil mit weißer Wandfarbe, hellem Holzboden, Kamin, Kaminumrandung aus Stein, Kassettendecke und Wandpaneelen in Oklahoma City
Geräumiges, Repräsentatives, Fernseherloses Klassisches Wohnzimmer im Loft-Stil mit weißer Wandfarbe, hellem Holzboden, Kamin, Kaminumrandung aus Stein, Kassettendecke und Wandpaneelen in Oklahoma City
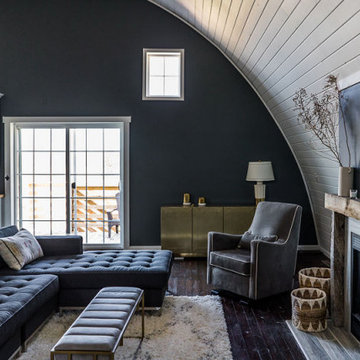
Living room and kitchen
Geräumiges Stilmix Wohnzimmer im Loft-Stil mit grauer Wandfarbe, Kamin und gefliester Kaminumrandung in Chicago
Geräumiges Stilmix Wohnzimmer im Loft-Stil mit grauer Wandfarbe, Kamin und gefliester Kaminumrandung in Chicago
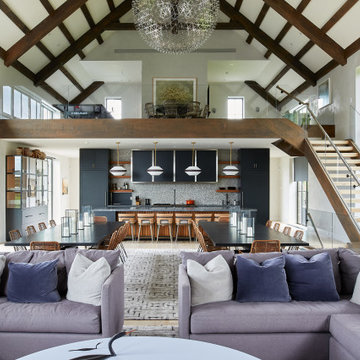
Geräumiges Modernes Wohnzimmer im Loft-Stil mit weißer Wandfarbe, hellem Holzboden, Kamin, Kaminumrandung aus Stein, beigem Boden und gewölbter Decke in New York

Geräumiges Modernes Wohnzimmer im Loft-Stil mit grauer Wandfarbe, hellem Holzboden, Gaskamin, TV-Wand, braunem Boden, gewölbter Decke und gefliester Kaminumrandung in Sonstige
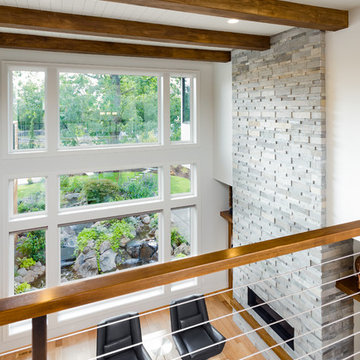
Justin Krug Photography
Geräumiges Modernes Wohnzimmer im Loft-Stil mit weißer Wandfarbe, hellem Holzboden, Kamin, Kaminumrandung aus Stein und TV-Wand in Portland
Geräumiges Modernes Wohnzimmer im Loft-Stil mit weißer Wandfarbe, hellem Holzboden, Kamin, Kaminumrandung aus Stein und TV-Wand in Portland
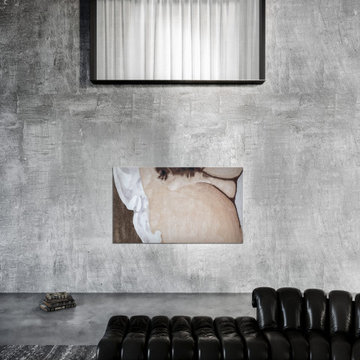
A provocative wall carpet, inspired by the famous 19th century painting ‘’l'Origine du Monde” by Gustave Courbet, is set alongside the sofa. Above the artwork, as a theatrical wing, a transparent window creates a dialogue between the living room and the master bedroom, removing every conceptual and visual barrier.
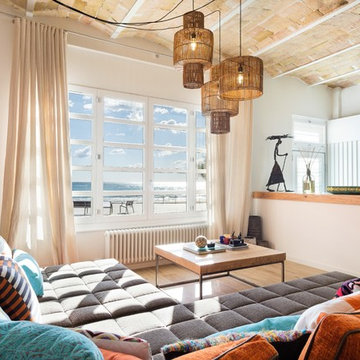
Entrada principal y primer living / Main entrance and first living room
Geräumiges Eklektisches Wohnzimmer im Loft-Stil mit Hausbar, weißer Wandfarbe, Porzellan-Bodenfliesen, Gaskamin, Kaminumrandung aus Holz, TV-Wand und beigem Boden
Geräumiges Eklektisches Wohnzimmer im Loft-Stil mit Hausbar, weißer Wandfarbe, Porzellan-Bodenfliesen, Gaskamin, Kaminumrandung aus Holz, TV-Wand und beigem Boden
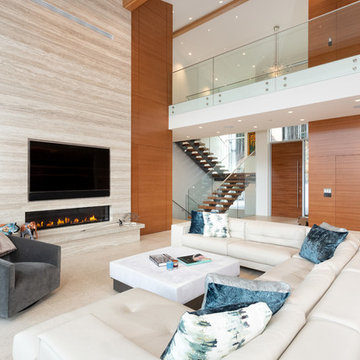
These wall panels were extremely hard to build/install due to their massive size
Geräumige Moderne Bibliothek im Loft-Stil mit beiger Wandfarbe, Keramikboden, Gaskamin, Kaminumrandung aus Stein, Multimediawand und beigem Boden in Vancouver
Geräumige Moderne Bibliothek im Loft-Stil mit beiger Wandfarbe, Keramikboden, Gaskamin, Kaminumrandung aus Stein, Multimediawand und beigem Boden in Vancouver
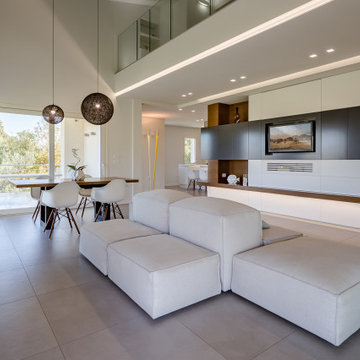
Geräumiges Modernes Wohnzimmer im Loft-Stil mit weißer Wandfarbe, grauem Boden und freigelegten Dachbalken in Sonstige
Geräumige Wohnzimmer im Loft-Stil Ideen und Design
4
