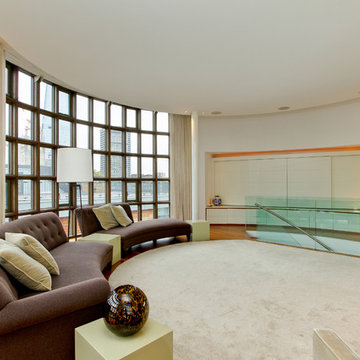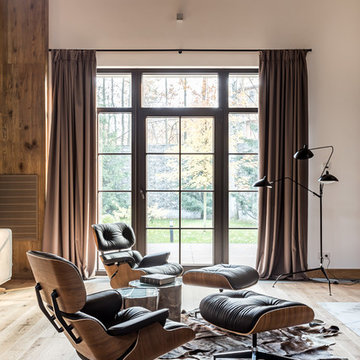Geräumige Wohnzimmer im Loft-Stil Ideen und Design
Suche verfeinern:
Budget
Sortieren nach:Heute beliebt
81 – 100 von 1.800 Fotos
1 von 3
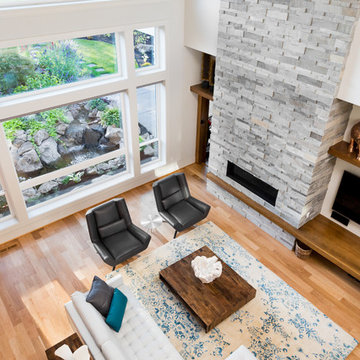
Justin Krug Photography
Geräumiges Modernes Wohnzimmer im Loft-Stil mit weißer Wandfarbe, hellem Holzboden, Kamin, Kaminumrandung aus Stein und TV-Wand in Portland
Geräumiges Modernes Wohnzimmer im Loft-Stil mit weißer Wandfarbe, hellem Holzboden, Kamin, Kaminumrandung aus Stein und TV-Wand in Portland
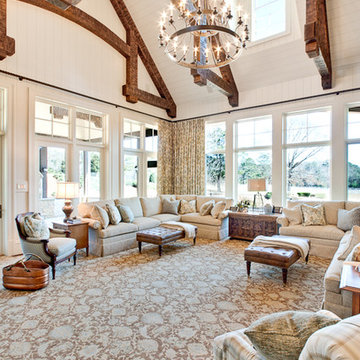
www.venvisio.com
Geräumiges Klassisches Wohnzimmer im Loft-Stil mit weißer Wandfarbe, dunklem Holzboden und Multimediawand in Atlanta
Geräumiges Klassisches Wohnzimmer im Loft-Stil mit weißer Wandfarbe, dunklem Holzboden und Multimediawand in Atlanta
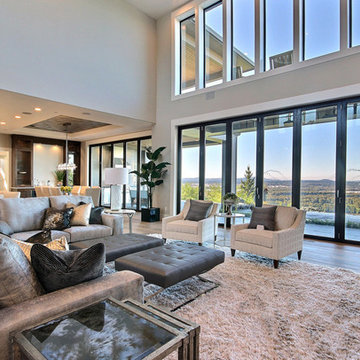
Named for its poise and position, this home's prominence on Dawson's Ridge corresponds to Crown Point on the southern side of the Columbia River. Far reaching vistas, breath-taking natural splendor and an endless horizon surround these walls with a sense of home only the Pacific Northwest can provide. Welcome to The River's Point.

Kitchen, living and outdoor living space.
Geräumiges Modernes Wohnzimmer im Loft-Stil mit weißer Wandfarbe und Betonboden in Vancouver
Geräumiges Modernes Wohnzimmer im Loft-Stil mit weißer Wandfarbe und Betonboden in Vancouver
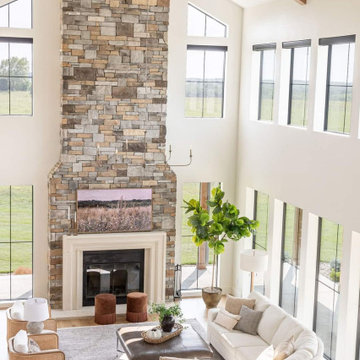
Rustic alder ceiling trusses.
Geräumiges, Fernseherloses Country Wohnzimmer im Loft-Stil mit weißer Wandfarbe, hellem Holzboden, Kamin, Kaminumrandung aus gestapelten Steinen und freigelegten Dachbalken in Sonstige
Geräumiges, Fernseherloses Country Wohnzimmer im Loft-Stil mit weißer Wandfarbe, hellem Holzboden, Kamin, Kaminumrandung aus gestapelten Steinen und freigelegten Dachbalken in Sonstige
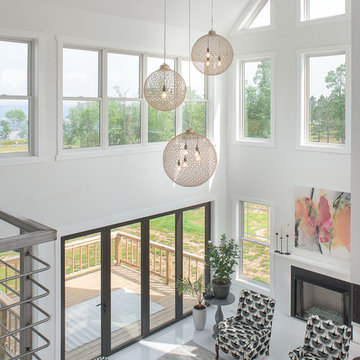
A few of The Farmhouse Features that make this design so special are the Custom Dawn D Totty Designed- Orb Light Fixtures, Wood Flooring, Steel Staircase, Commissioned painting, Redesigned & Reupholstered 3 chairs and french provincial pink velvet sofa. One of the most amazing features of The Farmhouse are the incredible 12' retracting doors that open right out onto a deck overlooking the Tennessee River!!
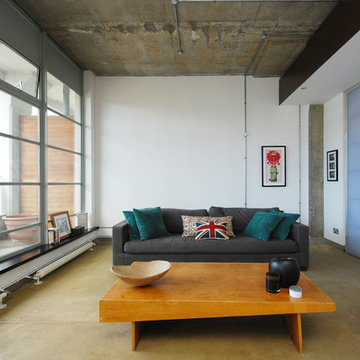
Fine House Studio
Geräumiges Industrial Wohnzimmer im Loft-Stil mit weißer Wandfarbe und Betonboden in London
Geräumiges Industrial Wohnzimmer im Loft-Stil mit weißer Wandfarbe und Betonboden in London
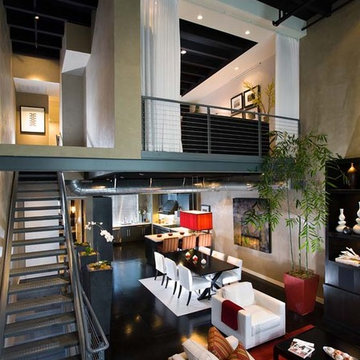
Modern and industrial loft in Orange County, California
Geräumiges Modernes Wohnzimmer im Loft-Stil mit schwarzem Boden, beiger Wandfarbe und Sperrholzboden in Orange County
Geräumiges Modernes Wohnzimmer im Loft-Stil mit schwarzem Boden, beiger Wandfarbe und Sperrholzboden in Orange County
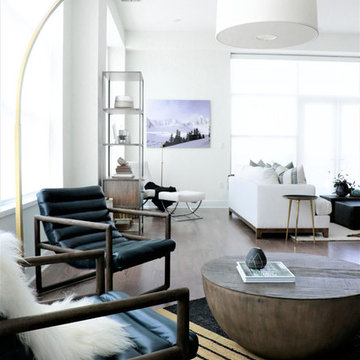
Stunning open, fresh and clean high rise condo renovation does not disappoint. Our clients wanted a chic urban oasis they could call home. Featuring multiple lounge spaces, open to the modern kitchen and waterfall edge 10 foot marble island. This space is truly unique.
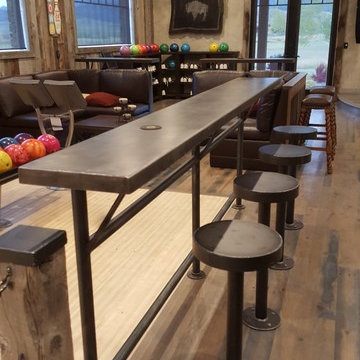
This Party Barn was designed using a mineshaft theme. Our fabrication team brought the builders vision to life. We were able to fabricate the steel mesh walls and track doors for the coat closet, arcade and the wall above the bowling pins. The bowling alleys tables and bar stools have a simple industrial design with a natural steel finish. The chain divider and steel post caps add to the mineshaft look; while the fireplace face and doors add the rustic touch of elegance and relaxation. The industrial theme was further incorporated through out the entire project by keeping open welds on the grab rail, and by using industrial mesh on the handrail around the edge of the loft.
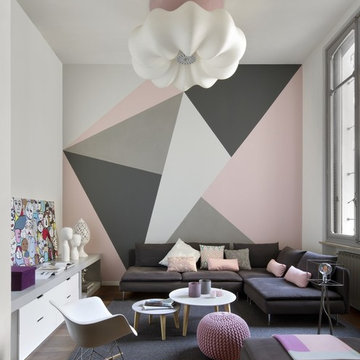
Fotografia: Barbara Corsico
Geräumiges Modernes Wohnzimmer im Loft-Stil, ohne Kamin mit bunten Wänden, braunem Holzboden und braunem Boden in Turin
Geräumiges Modernes Wohnzimmer im Loft-Stil, ohne Kamin mit bunten Wänden, braunem Holzboden und braunem Boden in Turin
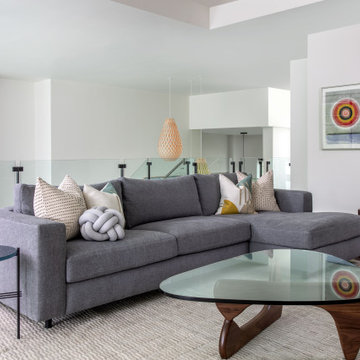
Geräumiges Modernes Wohnzimmer im Loft-Stil mit weißer Wandfarbe, braunem Holzboden und braunem Boden in Houston
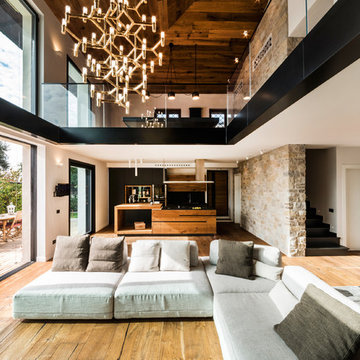
Fotografo: Vito Corvasce
Geräumiges, Repräsentatives Modernes Wohnzimmer im Loft-Stil mit braunem Holzboden, weißer Wandfarbe, Kaminumrandung aus Holz und Multimediawand in Rom
Geräumiges, Repräsentatives Modernes Wohnzimmer im Loft-Stil mit braunem Holzboden, weißer Wandfarbe, Kaminumrandung aus Holz und Multimediawand in Rom

A substantial fireplace wall of Cambrian black leathered granite and travertine in the living room echoes the stone massing elements of the home's exterior architecture.
Project Details // Razor's Edge
Paradise Valley, Arizona
Architecture: Drewett Works
Builder: Bedbrock Developers
Interior design: Holly Wright Design
Landscape: Bedbrock Developers
Photography: Jeff Zaruba
Faux plants: Botanical Elegance
Black fireplace wall: The Stone Collection
Travertine walls: Cactus Stone
Porcelain flooring: Facings of America
https://www.drewettworks.com/razors-edge/
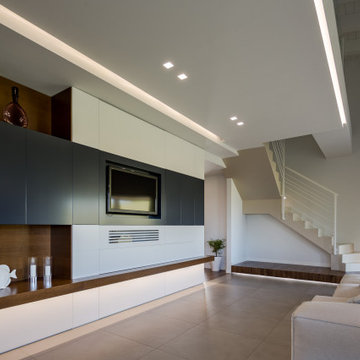
Geräumiges Modernes Wohnzimmer im Loft-Stil mit weißer Wandfarbe, grauem Boden und freigelegten Dachbalken in Sonstige

Builder: J. Peterson Homes
Interior Designer: Francesca Owens
Photographers: Ashley Avila Photography, Bill Hebert, & FulView
Capped by a picturesque double chimney and distinguished by its distinctive roof lines and patterned brick, stone and siding, Rookwood draws inspiration from Tudor and Shingle styles, two of the world’s most enduring architectural forms. Popular from about 1890 through 1940, Tudor is characterized by steeply pitched roofs, massive chimneys, tall narrow casement windows and decorative half-timbering. Shingle’s hallmarks include shingled walls, an asymmetrical façade, intersecting cross gables and extensive porches. A masterpiece of wood and stone, there is nothing ordinary about Rookwood, which combines the best of both worlds.
Once inside the foyer, the 3,500-square foot main level opens with a 27-foot central living room with natural fireplace. Nearby is a large kitchen featuring an extended island, hearth room and butler’s pantry with an adjacent formal dining space near the front of the house. Also featured is a sun room and spacious study, both perfect for relaxing, as well as two nearby garages that add up to almost 1,500 square foot of space. A large master suite with bath and walk-in closet which dominates the 2,700-square foot second level which also includes three additional family bedrooms, a convenient laundry and a flexible 580-square-foot bonus space. Downstairs, the lower level boasts approximately 1,000 more square feet of finished space, including a recreation room, guest suite and additional storage.

Interior designer Holly Wright followed the architectural lines and travertine massing on the exterior to maintain the same proportion and scale on the inside. The fireplace wall is Cambrian black leathered granite.
Project Details // Razor's Edge
Paradise Valley, Arizona
Architecture: Drewett Works
Builder: Bedbrock Developers
Interior design: Holly Wright Design
Landscape: Bedbrock Developers
Photography: Jeff Zaruba
Faux plants: Botanical Elegance
Fireplace wall: The Stone Collection
Travertine: Cactus Stone
Porcelain flooring: Facings of America
https://www.drewettworks.com/razors-edge/
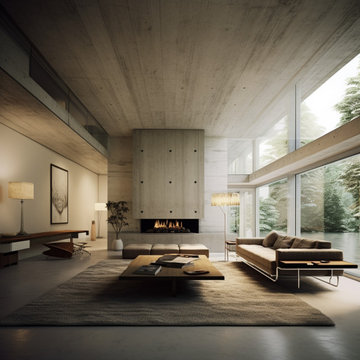
Geräumiges Industrial Wohnzimmer im Loft-Stil mit grauer Wandfarbe, Betonboden, Kamin, Kaminumrandung aus Beton und Eck-TV in München
Geräumige Wohnzimmer im Loft-Stil Ideen und Design
5
