Geräumige Wohnzimmer mit beiger Wandfarbe Ideen und Design
Suche verfeinern:
Budget
Sortieren nach:Heute beliebt
21 – 40 von 6.890 Fotos
1 von 3
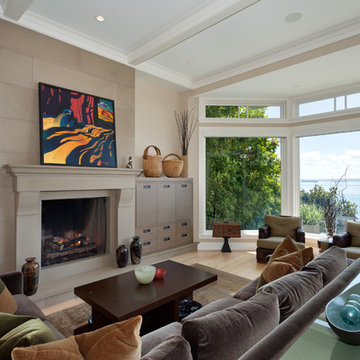
kmcgphoto.com
Geräumiges, Fernseherloses Modernes Wohnzimmer mit beiger Wandfarbe und Kamin in Vancouver
Geräumiges, Fernseherloses Modernes Wohnzimmer mit beiger Wandfarbe und Kamin in Vancouver

This was a whole home renovation where nothing was left untouched. We took out a few walls to create a gorgeous great room, custom designed millwork throughout, selected all new materials, finishes in all areas of the home.
We also custom designed a few furniture pieces and procured all new furnishings, artwork, drapery and decor.
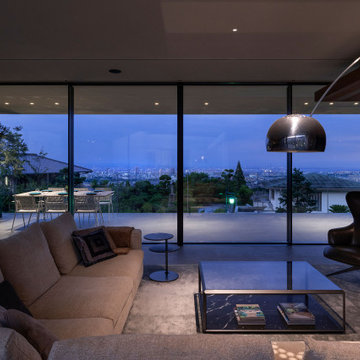
© photo Yasunori Shimomura
Geräumiges, Offenes Modernes Wohnzimmer mit Keramikboden, Multimediawand, grauem Boden und beiger Wandfarbe in Sonstige
Geräumiges, Offenes Modernes Wohnzimmer mit Keramikboden, Multimediawand, grauem Boden und beiger Wandfarbe in Sonstige

This real working cattle ranch has a real stone masonry fireplace, with custom handmade wrought iron doors. The TV is covered by a painting, which rolls up inside the frame when the games are on. All the A.V equipment is in the hand scraped custom stained and glazed walnut cabinetry. Rustic Pine walls are glazed for an aged look, and the chandelier is handmade, custom wrought iron. All the comfortable furniture is new custom designed to look old. Mantel is a log milled from the ranch.
This rustic working walnut ranch in the mountains features natural wood beams, real stone fireplaces with wrought iron screen doors, antiques made into furniture pieces, and a tree trunk bed. All wrought iron lighting, hand scraped wood cabinets, exposed trusses and wood ceilings give this ranch house a warm, comfortable feel. The powder room shows a wrap around mosaic wainscot of local wildflowers in marble mosaics, the master bath has natural reed and heron tile, reflecting the outdoors right out the windows of this beautiful craftman type home. The kitchen is designed around a custom hand hammered copper hood, and the family room's large TV is hidden behind a roll up painting. Since this is a working farm, their is a fruit room, a small kitchen especially for cleaning the fruit, with an extra thick piece of eucalyptus for the counter top.
Project Location: Santa Barbara, California. Project designed by Maraya Interior Design. From their beautiful resort town of Ojai, they serve clients in Montecito, Hope Ranch, Malibu, Westlake and Calabasas, across the tri-county areas of Santa Barbara, Ventura and Los Angeles, south to Hidden Hills- north through Solvang and more.
Project Location: Santa Barbara, California. Project designed by Maraya Interior Design. From their beautiful resort town of Ojai, they serve clients in Montecito, Hope Ranch, Malibu, Westlake and Calabasas, across the tri-county areas of Santa Barbara, Ventura and Los Angeles, south to Hidden Hills- north through Solvang and more.
Vance Simms, contractor,
Peter Malinowski, photographer

Inviting family room with exposed stained beams and pocketing sliding doors. The doors disappear into the walls for a indoor outdoor experience.
Geräumiges, Offenes Maritimes Wohnzimmer mit beiger Wandfarbe, dunklem Holzboden, Kamin, Kaminumrandung aus Stein, TV-Wand, braunem Boden und freigelegten Dachbalken in San Francisco
Geräumiges, Offenes Maritimes Wohnzimmer mit beiger Wandfarbe, dunklem Holzboden, Kamin, Kaminumrandung aus Stein, TV-Wand, braunem Boden und freigelegten Dachbalken in San Francisco
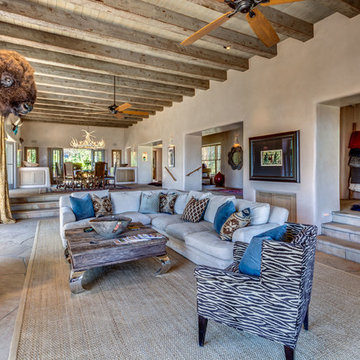
Offenes, Geräumiges Mediterranes Wohnzimmer mit beiger Wandfarbe, Kamin, freistehendem TV, verputzter Kaminumrandung und braunem Boden in Albuquerque
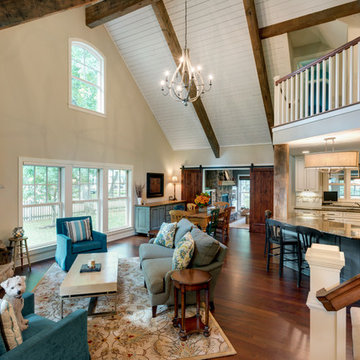
Spacecrafting Photography
Geräumiges, Repräsentatives, Offenes Shabby-Chic Wohnzimmer mit beiger Wandfarbe, dunklem Holzboden, Kamin, Kaminumrandung aus Stein, TV-Wand und braunem Boden in Minneapolis
Geräumiges, Repräsentatives, Offenes Shabby-Chic Wohnzimmer mit beiger Wandfarbe, dunklem Holzboden, Kamin, Kaminumrandung aus Stein, TV-Wand und braunem Boden in Minneapolis
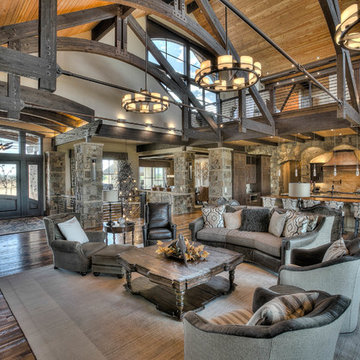
Geräumiges, Fernseherloses, Offenes Rustikales Wohnzimmer mit Hausbar, beiger Wandfarbe, braunem Holzboden, Kamin und Kaminumrandung aus Stein in Denver

A curved sectional sofa and round tufted leather ottoman bring comfort and style to this Aspen great room. Introducing these circular forms in to a large rectangular space helped to divide the room and create a seamless flow. It's a great gathering spot for the family. The shaped area rug was customized to define the seating arrangement.
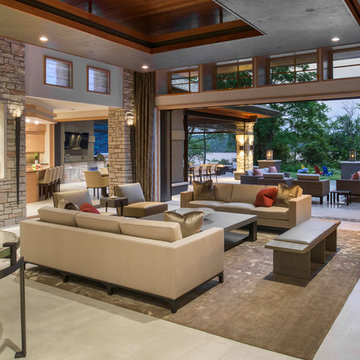
Architechtural Designer: Bruce Lenzen - Interior Design: Ann Ludwig - Photo: Spacecrafting Photography
Geräumiges, Offenes Modernes Wohnzimmer mit Porzellan-Bodenfliesen, Gaskamin, Kaminumrandung aus Stein, TV-Wand und beiger Wandfarbe in Minneapolis
Geräumiges, Offenes Modernes Wohnzimmer mit Porzellan-Bodenfliesen, Gaskamin, Kaminumrandung aus Stein, TV-Wand und beiger Wandfarbe in Minneapolis
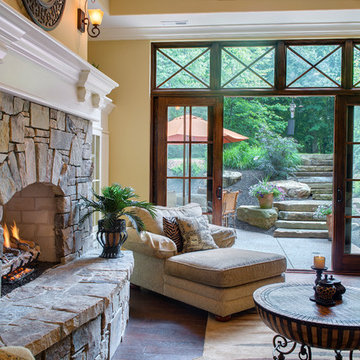
Geräumiges, Fernseherloses, Abgetrenntes Rustikales Wohnzimmer mit beiger Wandfarbe, braunem Holzboden, Kamin und Kaminumrandung aus Stein in Indianapolis
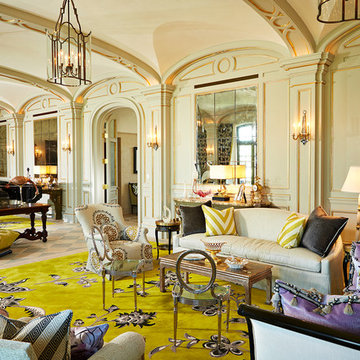
Photography by Jorge Alvarez.
Geräumiges, Repräsentatives, Fernseherloses, Offenes Klassisches Wohnzimmer ohne Kamin mit beiger Wandfarbe, Porzellan-Bodenfliesen und buntem Boden in Tampa
Geräumiges, Repräsentatives, Fernseherloses, Offenes Klassisches Wohnzimmer ohne Kamin mit beiger Wandfarbe, Porzellan-Bodenfliesen und buntem Boden in Tampa
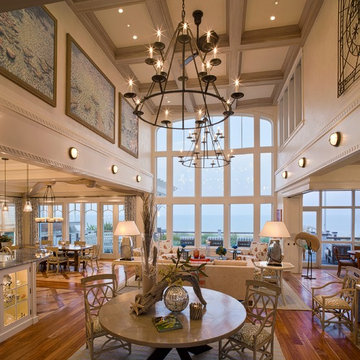
Geräumiges, Fernseherloses, Offenes Maritimes Wohnzimmer mit beiger Wandfarbe und braunem Holzboden in Philadelphia
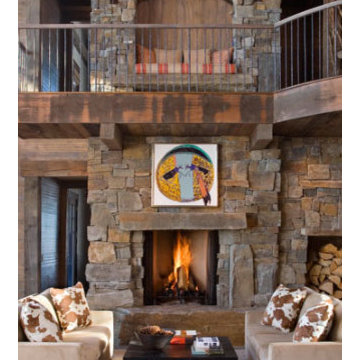
Gullens & Foltico
Geräumiges, Repräsentatives, Offenes Rustikales Wohnzimmer mit beiger Wandfarbe, dunklem Holzboden, Kamin, Kaminumrandung aus Stein und verstecktem TV in Sonstige
Geräumiges, Repräsentatives, Offenes Rustikales Wohnzimmer mit beiger Wandfarbe, dunklem Holzboden, Kamin, Kaminumrandung aus Stein und verstecktem TV in Sonstige

Sid Greene
Custom adirondack construction located in a Bob Timberlake development in the heart of the Blue Ridge Mountains. Featuring exposed timber frame trusses, poplar bark siding, woven twig handrail, and various other rustic elements.

Complete restructure of this lower level. Custom designed media cabinet with floating glass shelves and built-in TV ....John Carlson Photography
Geräumiges, Offenes Modernes Wohnzimmer mit Multimediawand, beiger Wandfarbe, Kamin, Kaminumrandung aus Holz und hellem Holzboden in Detroit
Geräumiges, Offenes Modernes Wohnzimmer mit Multimediawand, beiger Wandfarbe, Kamin, Kaminumrandung aus Holz und hellem Holzboden in Detroit
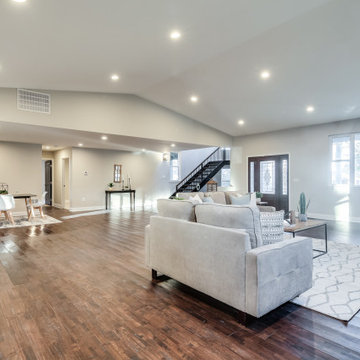
Geräumiges, Repräsentatives, Offenes Modernes Wohnzimmer mit beiger Wandfarbe, dunklem Holzboden, Kamin, Kaminumrandung aus Backstein, Multimediawand, braunem Boden und gewölbter Decke in Baltimore

This Beautiful Country Farmhouse rests upon 5 acres among the most incredible large Oak Trees and Rolling Meadows in all of Asheville, North Carolina. Heart-beats relax to resting rates and warm, cozy feelings surplus when your eyes lay on this astounding masterpiece. The long paver driveway invites with meticulously landscaped grass, flowers and shrubs. Romantic Window Boxes accentuate high quality finishes of handsomely stained woodwork and trim with beautifully painted Hardy Wood Siding. Your gaze enhances as you saunter over an elegant walkway and approach the stately front-entry double doors. Warm welcomes and good times are happening inside this home with an enormous Open Concept Floor Plan. High Ceilings with a Large, Classic Brick Fireplace and stained Timber Beams and Columns adjoin the Stunning Kitchen with Gorgeous Cabinets, Leathered Finished Island and Luxurious Light Fixtures. There is an exquisite Butlers Pantry just off the kitchen with multiple shelving for crystal and dishware and the large windows provide natural light and views to enjoy. Another fireplace and sitting area are adjacent to the kitchen. The large Master Bath boasts His & Hers Marble Vanity’s and connects to the spacious Master Closet with built-in seating and an island to accommodate attire. Upstairs are three guest bedrooms with views overlooking the country side. Quiet bliss awaits in this loving nest amiss the sweet hills of North Carolina.
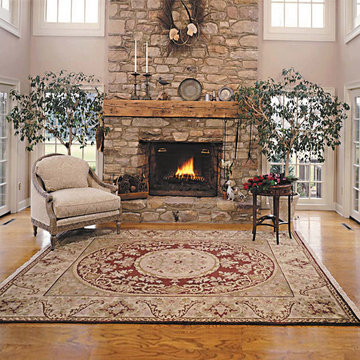
Nejad Rugs hand made knotted Savonneri rug in clients' beautifully designed great room
Nejad Rug Design available in sizes from 2'x3' to 12'x18' including rounds, squares and hall & stair runners
Oriental Rug Designers, Manufacturers & Wholesalers
www.nejad.com 215-348-1255 Over 32 Years

Designer: Lana Knapp, Senior Designer, ASID/NCIDQ
Photographer: Lori Hamilton - Hamilton Photography
Geräumiges, Repräsentatives, Abgetrenntes Maritimes Wohnzimmer mit Marmorboden, Kamin, gefliester Kaminumrandung, verstecktem TV, beiger Wandfarbe und beigem Boden in Miami
Geräumiges, Repräsentatives, Abgetrenntes Maritimes Wohnzimmer mit Marmorboden, Kamin, gefliester Kaminumrandung, verstecktem TV, beiger Wandfarbe und beigem Boden in Miami
Geräumige Wohnzimmer mit beiger Wandfarbe Ideen und Design
2