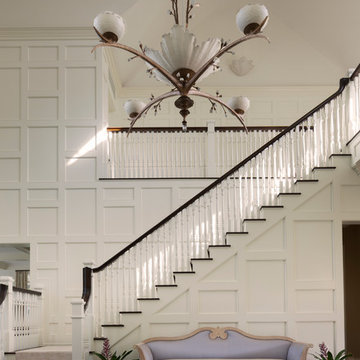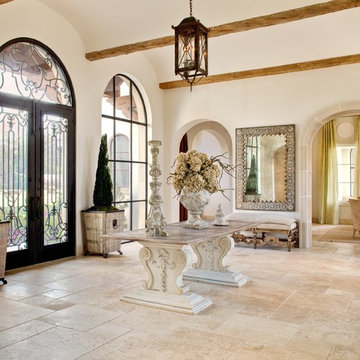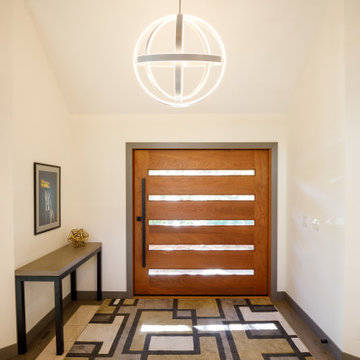Geräumiger Beiger Eingang Ideen und Design
Suche verfeinern:
Budget
Sortieren nach:Heute beliebt
1 – 20 von 547 Fotos
1 von 3

Starlight Images, Inc
Geräumiger Klassischer Eingang mit weißer Wandfarbe, hellem Holzboden, Doppeltür, Haustür aus Metall und beigem Boden in Houston
Geräumiger Klassischer Eingang mit weißer Wandfarbe, hellem Holzboden, Doppeltür, Haustür aus Metall und beigem Boden in Houston

Rising amidst the grand homes of North Howe Street, this stately house has more than 6,600 SF. In total, the home has seven bedrooms, six full bathrooms and three powder rooms. Designed with an extra-wide floor plan (21'-2"), achieved through side-yard relief, and an attached garage achieved through rear-yard relief, it is a truly unique home in a truly stunning environment.
The centerpiece of the home is its dramatic, 11-foot-diameter circular stair that ascends four floors from the lower level to the roof decks where panoramic windows (and views) infuse the staircase and lower levels with natural light. Public areas include classically-proportioned living and dining rooms, designed in an open-plan concept with architectural distinction enabling them to function individually. A gourmet, eat-in kitchen opens to the home's great room and rear gardens and is connected via its own staircase to the lower level family room, mud room and attached 2-1/2 car, heated garage.
The second floor is a dedicated master floor, accessed by the main stair or the home's elevator. Features include a groin-vaulted ceiling; attached sun-room; private balcony; lavishly appointed master bath; tremendous closet space, including a 120 SF walk-in closet, and; an en-suite office. Four family bedrooms and three bathrooms are located on the third floor.
This home was sold early in its construction process.
Nathan Kirkman

Upstate Door makes hand-crafted custom, semi-custom and standard interior and exterior doors from a full array of wood species and MDF materials.
Mahogany 10-panel door, 4-lite transom and 5-lite sidelites

This gorgeous entry is the perfect setting to the whole house. With the gray and white checkerboard flooring and wallpapered walls above the wainscoting, we love this foyer.

Geräumiges Modernes Foyer mit Doppeltür, Haustür aus Glas, weißer Wandfarbe, Keramikboden und beigem Boden in Detroit
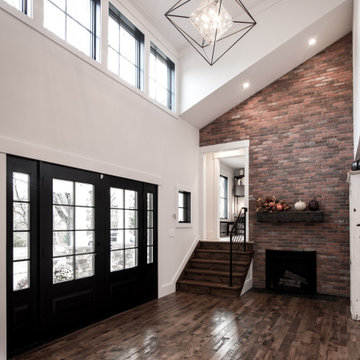
High ceiling alert! In this Modern Farmhouse renovation, we were asked to make this entry foyer more bright and airy. So, how’d we do it? Simple - bring in natural light from above! In this renovation, we designed new clerestory windows way up high. It took rebuilding the roof framing in the area to accomplish, but we figured that out. ? A quick design tip ... the higher you can bring natural light into a space, the deeper it can travel into a space, making the most effective use of daylight possible.

Even before you open this door and you immediately get that "wow factor" with a glittering view of the Las Vegas Strip and the city lights. Walk through and you'll experience client's vision for a clean modern home instantly.
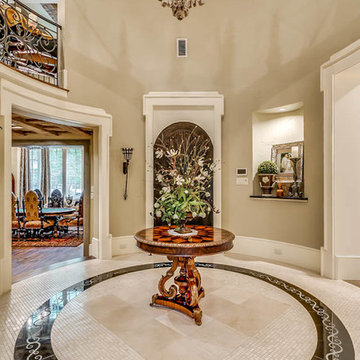
Geräumiges Klassisches Foyer mit beiger Wandfarbe, Einzeltür, dunkler Holzhaustür, Porzellan-Bodenfliesen und beigem Boden in Dallas

Geräumige Landhaus Haustür mit gelber Wandfarbe, dunklem Holzboden, Doppeltür, brauner Haustür und schwarzem Boden in Austin
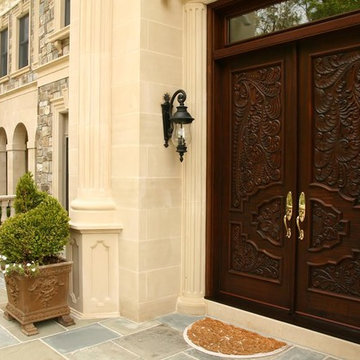
Front Doors Hand-Carved African Walnut Wood
Geräumige Klassische Haustür mit Doppeltür und dunkler Holzhaustür in Washington, D.C.
Geräumige Klassische Haustür mit Doppeltür und dunkler Holzhaustür in Washington, D.C.
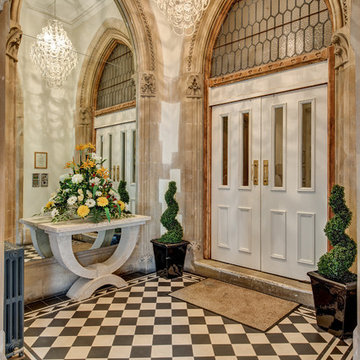
A grand entrance at a Gothic Victorian Manor House South Devon, Colin Cadle Photography, Photo Styling Jan Cadle
Geräumiges Klassisches Foyer mit Keramikboden, Doppeltür und weißer Haustür in Devon
Geräumiges Klassisches Foyer mit Keramikboden, Doppeltür und weißer Haustür in Devon
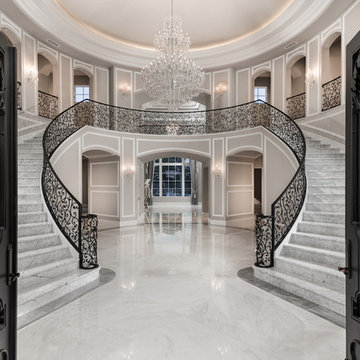
This grand marble staircase is absolutely stunning with a black iron railing and a crystal chandelier.
Geräumiges Klassisches Foyer mit weißer Wandfarbe, Marmorboden, Doppeltür, schwarzer Haustür und weißem Boden in Phoenix
Geräumiges Klassisches Foyer mit weißer Wandfarbe, Marmorboden, Doppeltür, schwarzer Haustür und weißem Boden in Phoenix
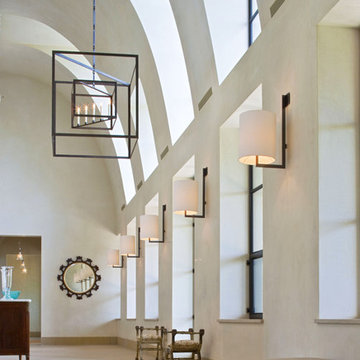
Plaster walls, steel windows and high arched ceiling give this entry an inviting feel.
Geräumiger Moderner Eingang mit beiger Wandfarbe, Korridor und Kalkstein in Austin
Geräumiger Moderner Eingang mit beiger Wandfarbe, Korridor und Kalkstein in Austin

Geräumiges Maritimes Foyer mit weißer Wandfarbe, hellem Holzboden, Doppeltür und heller Holzhaustür in Los Angeles
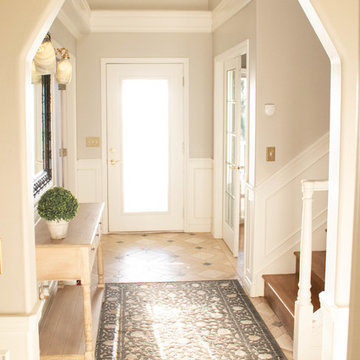
The entryway furniture, paint color, and wall art and mirrors was key in getting this beautiful home updated and ready to be listed on the market. Zylstra Art & Design was hired to do just that. Interior Design and Home Staging services are now available.

A custom luxury home hallway featuring a mosaic floor tile, vaulted ceiling, custom chandelier, and window treatments.
Geräumiges Mediterranes Foyer mit weißer Wandfarbe, Marmorboden, Doppeltür, brauner Haustür, buntem Boden, Kassettendecke und Wandpaneelen in Phoenix
Geräumiges Mediterranes Foyer mit weißer Wandfarbe, Marmorboden, Doppeltür, brauner Haustür, buntem Boden, Kassettendecke und Wandpaneelen in Phoenix
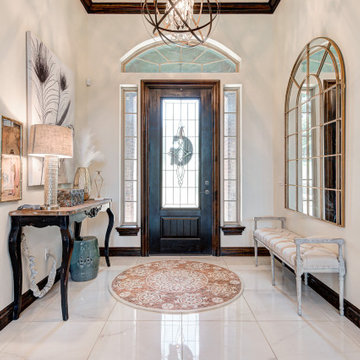
Geräumiger Eingang mit weißer Wandfarbe, Marmorboden, Einzeltür und hellbrauner Holzhaustür in Oklahoma City
Geräumiger Beiger Eingang Ideen und Design
1
