Geräumiger Eingang mit dunklem Holzboden Ideen und Design
Suche verfeinern:
Budget
Sortieren nach:Heute beliebt
81 – 100 von 517 Fotos
1 von 3
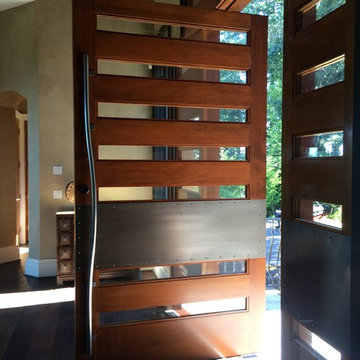
Josiah Zukowski
Geräumige Industrial Haustür mit Drehtür, hellbrauner Holzhaustür, beiger Wandfarbe und dunklem Holzboden in Portland
Geräumige Industrial Haustür mit Drehtür, hellbrauner Holzhaustür, beiger Wandfarbe und dunklem Holzboden in Portland
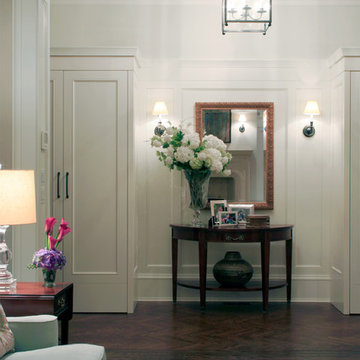
This brick and limestone, 6,000-square-foot residence exemplifies understated elegance. Located in the award-wining Blaine School District and within close proximity to the Southport Corridor, this is city living at its finest!
The foyer, with herringbone wood floors, leads to a dramatic, hand-milled oval staircase; an architectural element that allows sunlight to cascade down from skylights and to filter throughout the house. The floor plan has stately-proportioned rooms and includes formal Living and Dining Rooms; an expansive, eat-in, gourmet Kitchen/Great Room; four bedrooms on the second level with three additional bedrooms and a Family Room on the lower level; a Penthouse Playroom leading to a roof-top deck and green roof; and an attached, heated 3-car garage. Additional features include hardwood flooring throughout the main level and upper two floors; sophisticated architectural detailing throughout the house including coffered ceiling details, barrel and groin vaulted ceilings; painted, glazed and wood paneling; laundry rooms on the bedroom level and on the lower level; five fireplaces, including one outdoors; and HD Video, Audio and Surround Sound pre-wire distribution through the house and grounds. The home also features extensively landscaped exterior spaces, designed by Prassas Landscape Studio.
This home went under contract within 90 days during the Great Recession.
Featured in Chicago Magazine: http://goo.gl/Gl8lRm
Jim Yochum
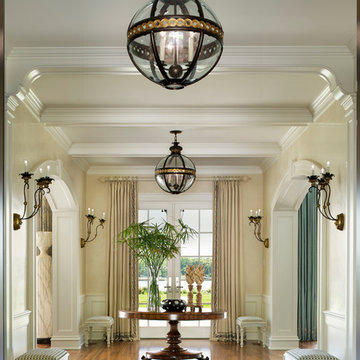
This dramatic Entrance Hall sets the tone for the elegant entertaining spaces of this gracious and welcoming Waterfront home. Highly polished Venetian plaster walls and walnut floors in custom stain add luster to the sun-flooded hallway. Photo by Durston Saylor
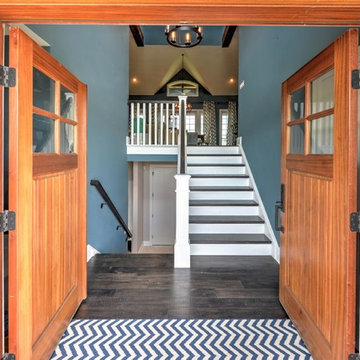
Geräumige Maritime Haustür mit blauer Wandfarbe, dunklem Holzboden, Doppeltür, hellbrauner Holzhaustür und braunem Boden in Sonstige
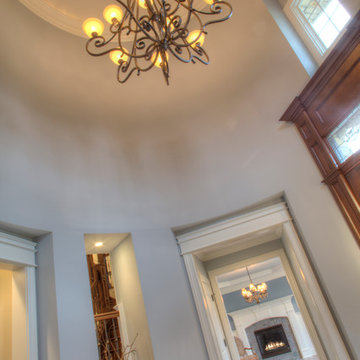
Geräumiges Mid-Century Foyer mit blauer Wandfarbe, dunklem Holzboden, Einzeltür und dunkler Holzhaustür in Cleveland
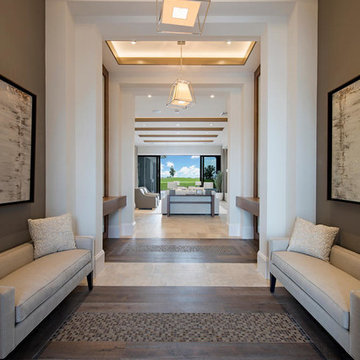
Double Entry Foyer
Geräumiger Moderner Eingang mit Korridor, brauner Wandfarbe, Doppeltür, dunkler Holzhaustür, dunklem Holzboden und braunem Boden in Miami
Geräumiger Moderner Eingang mit Korridor, brauner Wandfarbe, Doppeltür, dunkler Holzhaustür, dunklem Holzboden und braunem Boden in Miami
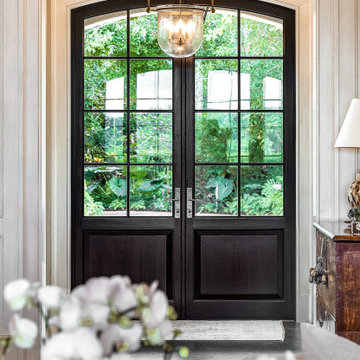
Geräumiges Klassisches Foyer mit dunklem Holzboden, Doppeltür, dunkler Holzhaustür, braunem Boden, Tapetenwänden und beiger Wandfarbe in Miami
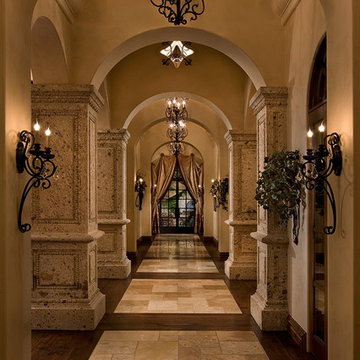
Dark and moody entry hall way lit with traditional pendants and wall sconces.
Geräumiges Mediterranes Foyer mit beiger Wandfarbe, dunklem Holzboden, Doppeltür, dunkler Holzhaustür und buntem Boden in Phoenix
Geräumiges Mediterranes Foyer mit beiger Wandfarbe, dunklem Holzboden, Doppeltür, dunkler Holzhaustür und buntem Boden in Phoenix
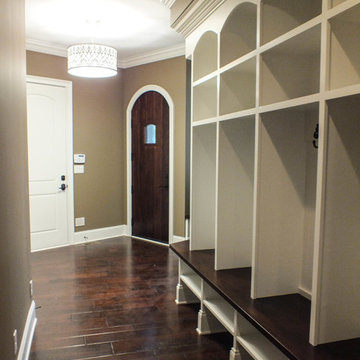
Photos by Gwendolyn Lanstrum
Geräumiger Klassischer Eingang mit Stauraum, beiger Wandfarbe und dunklem Holzboden in Cleveland
Geräumiger Klassischer Eingang mit Stauraum, beiger Wandfarbe und dunklem Holzboden in Cleveland
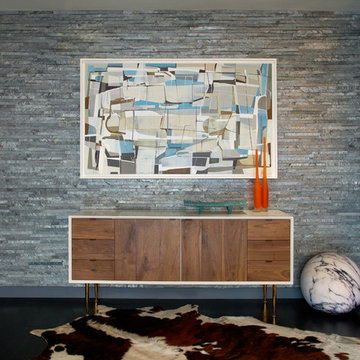
MARK ROSKAMS
Geräumiger Retro Eingang mit Korridor, grauer Wandfarbe und dunklem Holzboden in New York
Geräumiger Retro Eingang mit Korridor, grauer Wandfarbe und dunklem Holzboden in New York
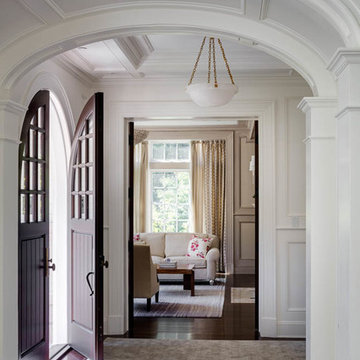
Greg Premru
Geräumiges Klassisches Foyer mit weißer Wandfarbe, dunklem Holzboden, Doppeltür und brauner Haustür in Boston
Geräumiges Klassisches Foyer mit weißer Wandfarbe, dunklem Holzboden, Doppeltür und brauner Haustür in Boston
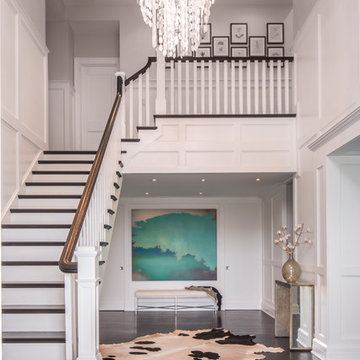
Large, open entrance welcomes you home.
Photo by Marco Ricca
Geräumiges Maritimes Foyer mit weißer Wandfarbe, dunklem Holzboden, Einzeltür und schwarzer Haustür in New York
Geräumiges Maritimes Foyer mit weißer Wandfarbe, dunklem Holzboden, Einzeltür und schwarzer Haustür in New York

Our design team listened carefully to our clients' wish list. They had a vision of a cozy rustic mountain cabin type master suite retreat. The rustic beams and hardwood floors complement the neutral tones of the walls and trim. Walking into the new primary bathroom gives the same calmness with the colors and materials used in the design.
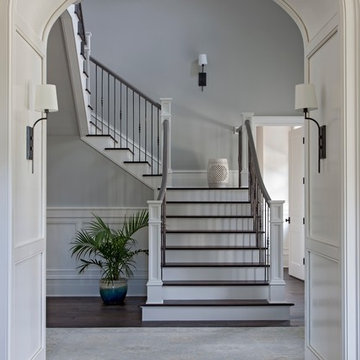
Julia Lynn
Geräumiges Klassisches Foyer mit grauer Wandfarbe, dunklem Holzboden, Doppeltür und dunkler Holzhaustür in Charleston
Geräumiges Klassisches Foyer mit grauer Wandfarbe, dunklem Holzboden, Doppeltür und dunkler Holzhaustür in Charleston
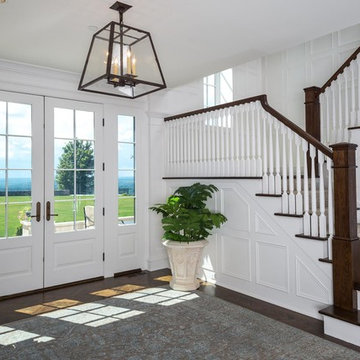
Front to back entry
Geräumiges Klassisches Foyer mit weißer Wandfarbe, dunklem Holzboden, Doppeltür, weißer Haustür und braunem Boden in Sonstige
Geräumiges Klassisches Foyer mit weißer Wandfarbe, dunklem Holzboden, Doppeltür, weißer Haustür und braunem Boden in Sonstige
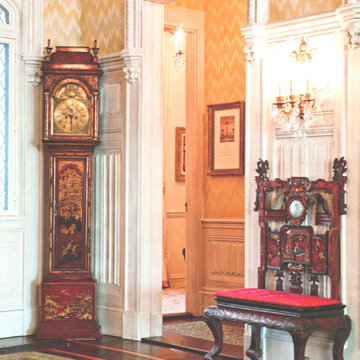
Geräumiges Klassisches Foyer mit gelber Wandfarbe, dunklem Holzboden, dunkler Holzhaustür, braunem Boden und Doppeltür in Providence
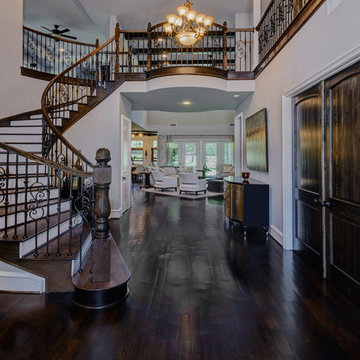
Geräumiges Klassisches Foyer mit grauer Wandfarbe, dunklem Holzboden und Haustür aus Glas in Dallas
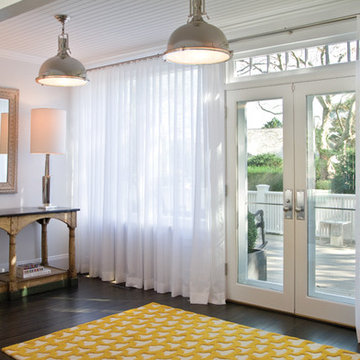
Interior Architecture, Interior Design, Custom Furniture Design, Landscape Architecture by Chango Co.
Construction by Ronald Webb Builders
AV Design by EL Media Group
Photography by Ray Olivares
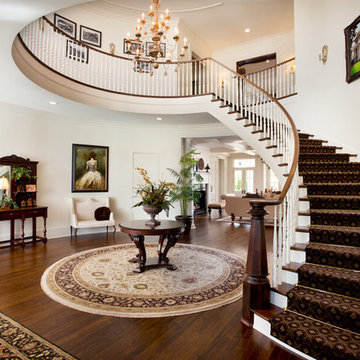
Walls: SW7012 Creamy
Trim: 50% Strength SW7571 Casablanca
Ceiling: SW7566 Westhighland White
Reed Brown Photography
Geräumiges Klassisches Foyer mit weißer Wandfarbe, dunklem Holzboden, schwarzer Haustür und Einzeltür in Nashville
Geräumiges Klassisches Foyer mit weißer Wandfarbe, dunklem Holzboden, schwarzer Haustür und Einzeltür in Nashville
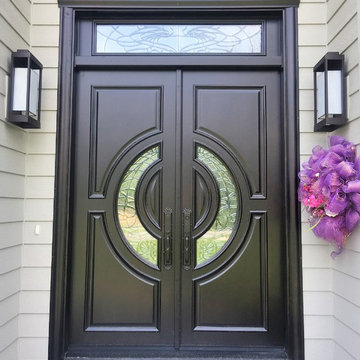
Custom Designed and fabricated metal radius staircase
Geräumiges Modernes Foyer mit dunklem Holzboden, Doppeltür und braunem Boden in Boston
Geräumiges Modernes Foyer mit dunklem Holzboden, Doppeltür und braunem Boden in Boston
Geräumiger Eingang mit dunklem Holzboden Ideen und Design
5