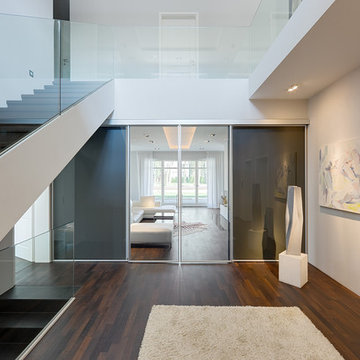Geräumiger Eingang mit dunklem Holzboden Ideen und Design
Suche verfeinern:
Budget
Sortieren nach:Heute beliebt
121 – 140 von 517 Fotos
1 von 3
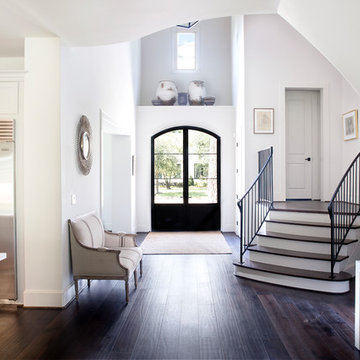
Cate Black Photography
Geräumige Klassische Haustür mit weißer Wandfarbe, dunklem Holzboden, Doppeltür, Haustür aus Glas und braunem Boden in Houston
Geräumige Klassische Haustür mit weißer Wandfarbe, dunklem Holzboden, Doppeltür, Haustür aus Glas und braunem Boden in Houston
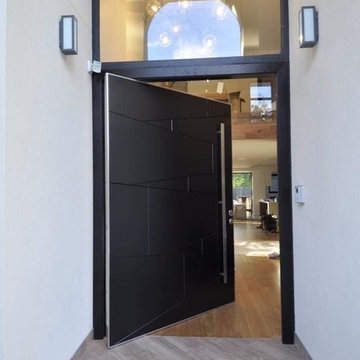
Black high security pivot door manufactured by http://portanova.co.uk
Geräumige Moderne Haustür mit weißer Wandfarbe, dunklem Holzboden, Drehtür und Haustür aus Glas in London
Geräumige Moderne Haustür mit weißer Wandfarbe, dunklem Holzboden, Drehtür und Haustür aus Glas in London
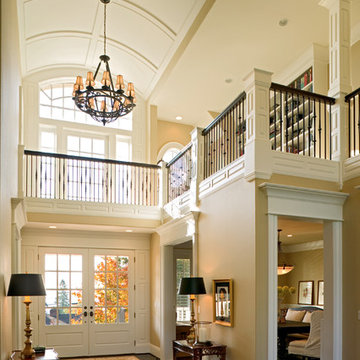
Two story entry with barrel ceiling, beautiful
Geräumiges Klassisches Foyer mit beiger Wandfarbe, dunklem Holzboden, Doppeltür und weißer Haustür in Portland
Geräumiges Klassisches Foyer mit beiger Wandfarbe, dunklem Holzboden, Doppeltür und weißer Haustür in Portland
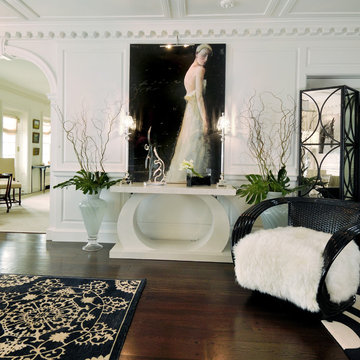
We chose to go bold using black and White. The pair of chairs are made of recycled plywood and the console under the majestic painting of a lady in white is made of concrete. We transformed the flat ceiling by creating the intricate design using a variety of moldings and medalions.
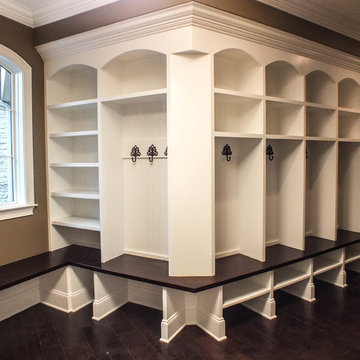
Custom built mudroom storage
Photos by Gwendolyn Lanstrum
Geräumiger Klassischer Eingang mit Stauraum, beiger Wandfarbe und dunklem Holzboden in Cleveland
Geräumiger Klassischer Eingang mit Stauraum, beiger Wandfarbe und dunklem Holzboden in Cleveland
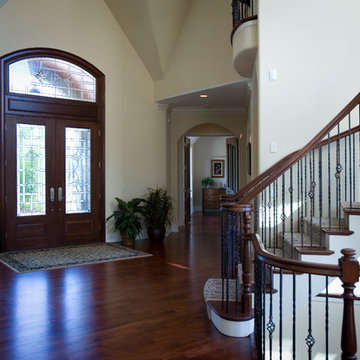
3tongroup
Geräumiges Klassisches Foyer mit beiger Wandfarbe, dunklem Holzboden, Doppeltür und dunkler Holzhaustür in Chicago
Geräumiges Klassisches Foyer mit beiger Wandfarbe, dunklem Holzboden, Doppeltür und dunkler Holzhaustür in Chicago
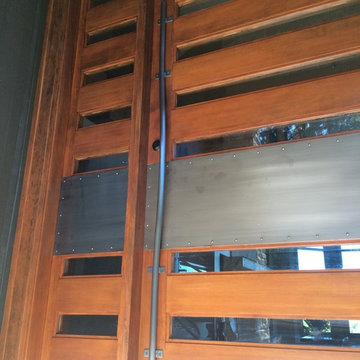
Custom entry door hardware and panels in blackened stainless steel.
Photo - Josiah Zukowski
Geräumiges Industrial Foyer mit hellbrauner Holzhaustür, beiger Wandfarbe und dunklem Holzboden in Portland
Geräumiges Industrial Foyer mit hellbrauner Holzhaustür, beiger Wandfarbe und dunklem Holzboden in Portland
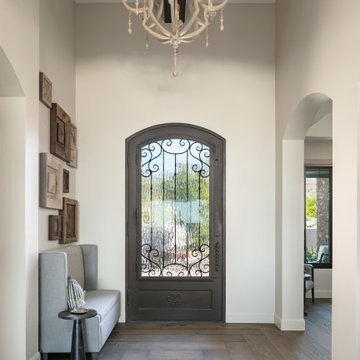
The classics never go out of style, as is the case with this custom new build that was interior designed from the blueprint stages with enduring longevity in mind. An eye for scale is key with these expansive spaces calling for proper proportions, intentional details, liveable luxe materials and a melding of functional design with timeless aesthetics. The result is cozy, welcoming and balanced grandeur. | Photography Joshua Caldwell
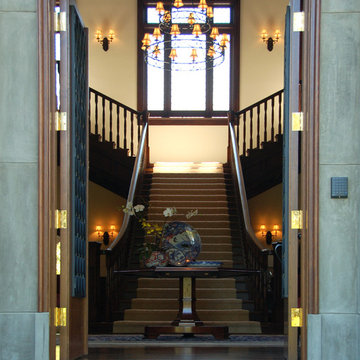
Geräumige Klassische Haustür mit beiger Wandfarbe, dunklem Holzboden, Doppeltür und dunkler Holzhaustür in San Francisco
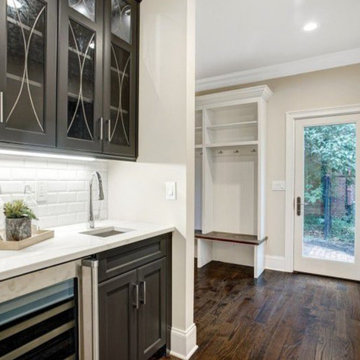
This mudroom off the back entry has a convenient adjacent powder-room and leads into the dining and kitchen areas via a butler's pantry. Tillou Construction.

Entryway stone detail and vaulted ceilings, double doors, and custom chandeliers.
Geräumiges Rustikales Foyer mit bunten Wänden, dunklem Holzboden, Doppeltür, brauner Haustür, buntem Boden, Holzdielendecke und Ziegelwänden in Phoenix
Geräumiges Rustikales Foyer mit bunten Wänden, dunklem Holzboden, Doppeltür, brauner Haustür, buntem Boden, Holzdielendecke und Ziegelwänden in Phoenix
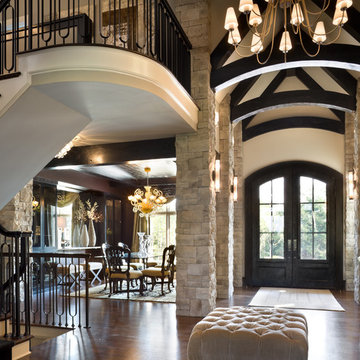
Bob Greenspan photography
Geräumige Moderne Haustür mit dunklem Holzboden, Doppeltür, schwarzer Haustür und beiger Wandfarbe in Kansas City
Geräumige Moderne Haustür mit dunklem Holzboden, Doppeltür, schwarzer Haustür und beiger Wandfarbe in Kansas City
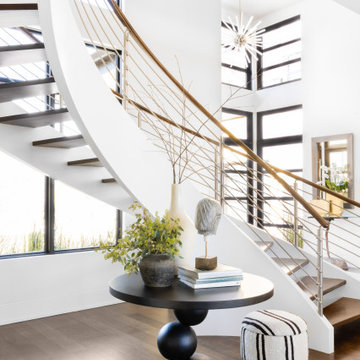
This spectacular curved staircase was the centerpiece of the front entry. The sweeping curve and floating stair treads create the illusion they are floating while the stark contrast of white walls and dark wood give the space additional drama. The handrails are stained wood while the railings are stainless steel rods.
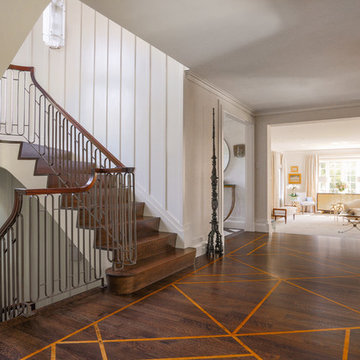
TEAM /////
Architect: LDa Architecture & Interiors /////
Interior Designer: Vivian Hedges Interior Design /////
Builder: Sea-Dar Construction //////
Landscape Architect: Dan K. Gordon //////
Photographer: Eric Roth Photography
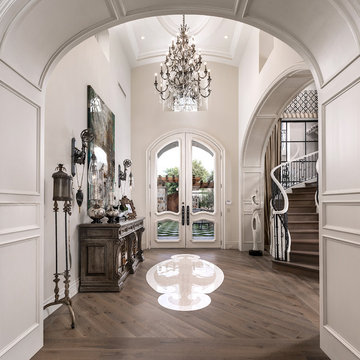
World Renowned Interior Design Firm Fratantoni Interior Designers created this beautiful home! They design homes for families all over the world in any size and style. They also have in-house Architecture Firm Fratantoni Design and world class Luxury Home Building Firm Fratantoni Luxury Estates! Hire one or all three companies to design, build and or remodel your home!
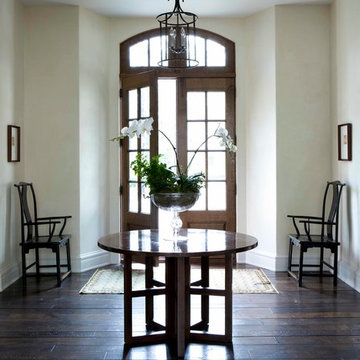
Geräumiges Klassisches Foyer mit weißer Wandfarbe, dunklem Holzboden, Doppeltür und hellbrauner Holzhaustür in Atlanta
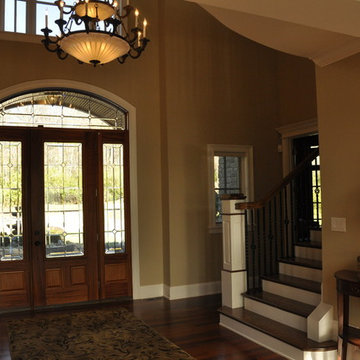
Hannah Gilker Photography
Geräumiges Klassisches Foyer mit gelber Wandfarbe, dunklem Holzboden, Einzeltür, dunkler Holzhaustür und braunem Boden in Cincinnati
Geräumiges Klassisches Foyer mit gelber Wandfarbe, dunklem Holzboden, Einzeltür, dunkler Holzhaustür und braunem Boden in Cincinnati
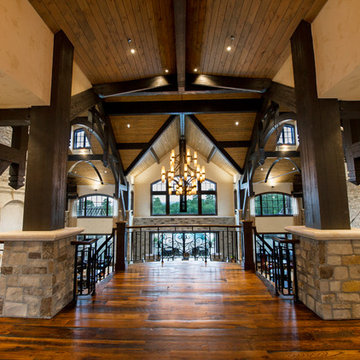
This exclusive guest home features excellent and easy to use technology throughout. The idea and purpose of this guesthouse is to host multiple charity events, sporting event parties, and family gatherings. The roughly 90-acre site has impressive views and is a one of a kind property in Colorado.
The project features incredible sounding audio and 4k video distributed throughout (inside and outside). There is centralized lighting control both indoors and outdoors, an enterprise Wi-Fi network, HD surveillance, and a state of the art Crestron control system utilizing iPads and in-wall touch panels. Some of the special features of the facility is a powerful and sophisticated QSC Line Array audio system in the Great Hall, Sony and Crestron 4k Video throughout, a large outdoor audio system featuring in ground hidden subwoofers by Sonance surrounding the pool, and smart LED lighting inside the gorgeous infinity pool.
J Gramling Photos
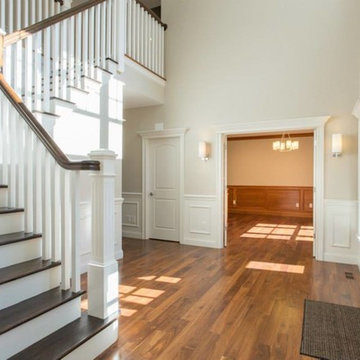
Geräumiges Klassisches Foyer mit beiger Wandfarbe, dunklem Holzboden, Einzeltür und dunkler Holzhaustür in New York
Geräumiger Eingang mit dunklem Holzboden Ideen und Design
7
