Geräumiger Eingang mit hellbrauner Holzhaustür Ideen und Design
Suche verfeinern:
Budget
Sortieren nach:Heute beliebt
41 – 60 von 744 Fotos
1 von 3
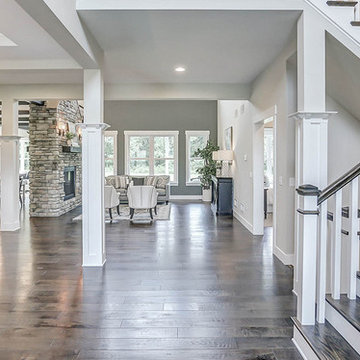
This grand 2-story home with first-floor owner’s suite includes a 3-car garage with spacious mudroom entry complete with built-in lockers. A stamped concrete walkway leads to the inviting front porch. Double doors open to the foyer with beautiful hardwood flooring that flows throughout the main living areas on the 1st floor. Sophisticated details throughout the home include lofty 10’ ceilings on the first floor and farmhouse door and window trim and baseboard. To the front of the home is the formal dining room featuring craftsman style wainscoting with chair rail and elegant tray ceiling. Decorative wooden beams adorn the ceiling in the kitchen, sitting area, and the breakfast area. The well-appointed kitchen features stainless steel appliances, attractive cabinetry with decorative crown molding, Hanstone countertops with tile backsplash, and an island with Cambria countertop. The breakfast area provides access to the spacious covered patio. A see-thru, stone surround fireplace connects the breakfast area and the airy living room. The owner’s suite, tucked to the back of the home, features a tray ceiling, stylish shiplap accent wall, and an expansive closet with custom shelving. The owner’s bathroom with cathedral ceiling includes a freestanding tub and custom tile shower. Additional rooms include a study with cathedral ceiling and rustic barn wood accent wall and a convenient bonus room for additional flexible living space. The 2nd floor boasts 3 additional bedrooms, 2 full bathrooms, and a loft that overlooks the living room.
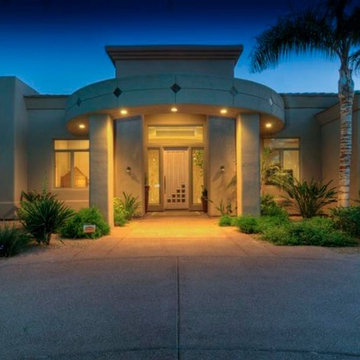
Luxury Driveway inspirations by Fratantoni Design.
To see more inspirational photos, please follow us on Facebook, Twitter, Instagram and Pinterest!
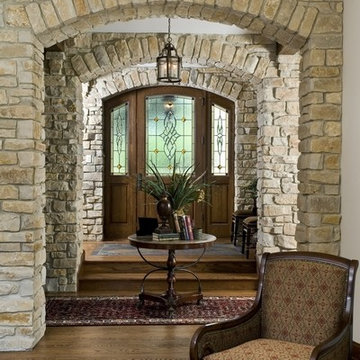
http://pickellbuilders.com. Photography by Linda Oyama Bryan. Foyer Featuring Arched Stone Openings and White Oak Leaded Glass Front Door. 4" wide red oak flooring with inlaid slate tile floor.
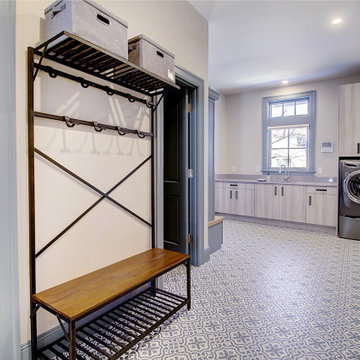
Geräumiger Klassischer Eingang mit Stauraum, beiger Wandfarbe, Keramikboden, Einzeltür, hellbrauner Holzhaustür und blauem Boden in Denver
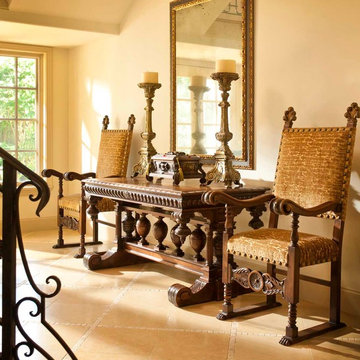
Dan Piassick Photography
Geräumiges Mediterranes Foyer mit Travertin, Doppeltür und hellbrauner Holzhaustür in Dallas
Geräumiges Mediterranes Foyer mit Travertin, Doppeltür und hellbrauner Holzhaustür in Dallas
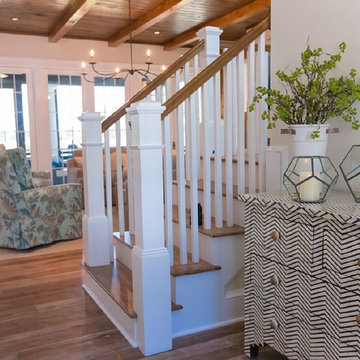
Geräumiges Maritimes Foyer mit weißer Wandfarbe, braunem Holzboden, Doppeltür und hellbrauner Holzhaustür in Miami
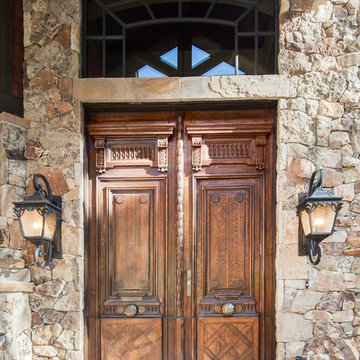
Antique front double doors, both can open or you can open just a man size door within one of the doors if you're not 14' tall.
Geräumige Urige Haustür mit brauner Wandfarbe, Betonboden, Doppeltür und hellbrauner Holzhaustür in Salt Lake City
Geräumige Urige Haustür mit brauner Wandfarbe, Betonboden, Doppeltür und hellbrauner Holzhaustür in Salt Lake City

Lake Front Country Estate Entry Porch, designed by Tom Markalunas, built by Resort Custom Homes. Photography by Rachael Boling
Geräumiger Klassischer Eingang mit Einzeltür und hellbrauner Holzhaustür in Sonstige
Geräumiger Klassischer Eingang mit Einzeltür und hellbrauner Holzhaustür in Sonstige
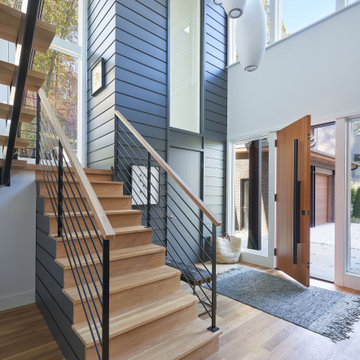
Geräumiges Modernes Foyer mit weißer Wandfarbe, braunem Holzboden, Einzeltür, hellbrauner Holzhaustür und beigem Boden in Sonstige
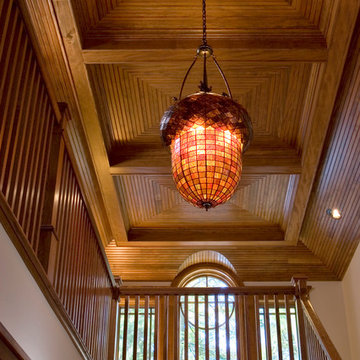
Tongue-and-groove wainscot with a rubbed-oil finish is applied to the ceiling in a distinctive pattern between the coffered beams
Scott Bergmann Photography
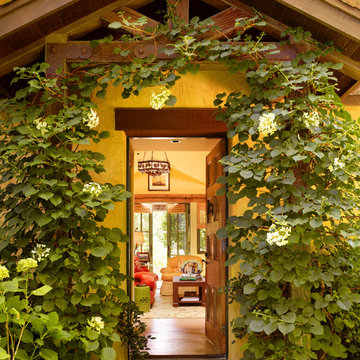
Architect: Caldwell Associates,
Landscape Architect: Suzman & Cole
Geräumige Mediterrane Haustür mit Einzeltür und hellbrauner Holzhaustür in San Francisco
Geräumige Mediterrane Haustür mit Einzeltür und hellbrauner Holzhaustür in San Francisco
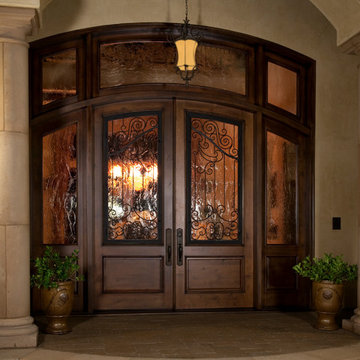
Pair of Entry Doors with operational wrought iron, two sidelights and transom, by Antigua Doors www.antiguadoors.com
Geräumige Klassische Haustür mit beiger Wandfarbe, Doppeltür und hellbrauner Holzhaustür in San Francisco
Geräumige Klassische Haustür mit beiger Wandfarbe, Doppeltür und hellbrauner Holzhaustür in San Francisco

Geräumige Moderne Haustür mit beiger Wandfarbe, dunklem Holzboden, Drehtür, hellbrauner Holzhaustür, braunem Boden und Holzdecke in Sonstige
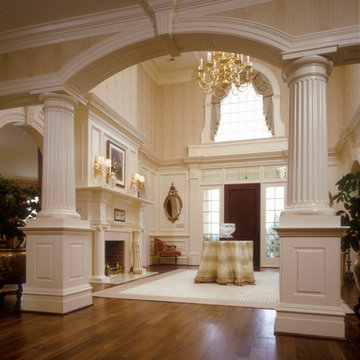
Traditional Two-Story Foyer
Geräumiges Klassisches Foyer mit beiger Wandfarbe, braunem Holzboden, Einzeltür und hellbrauner Holzhaustür in Washington, D.C.
Geräumiges Klassisches Foyer mit beiger Wandfarbe, braunem Holzboden, Einzeltür und hellbrauner Holzhaustür in Washington, D.C.

Here is an architecturally built house from the early 1970's which was brought into the new century during this complete home remodel by opening up the main living space with two small additions off the back of the house creating a seamless exterior wall, dropping the floor to one level throughout, exposing the post an beam supports, creating main level on-suite, den/office space, refurbishing the existing powder room, adding a butlers pantry, creating an over sized kitchen with 17' island, refurbishing the existing bedrooms and creating a new master bedroom floor plan with walk in closet, adding an upstairs bonus room off an existing porch, remodeling the existing guest bathroom, and creating an in-law suite out of the existing workshop and garden tool room.
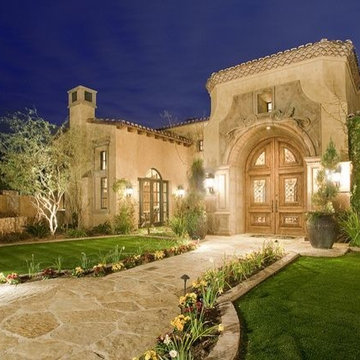
Double doors are a great way to add elegance to a space or to make an entrance seem more grand.
Want more inspiring photos? Follow us on Facebook, Twitter, Pinterest and Instagram!
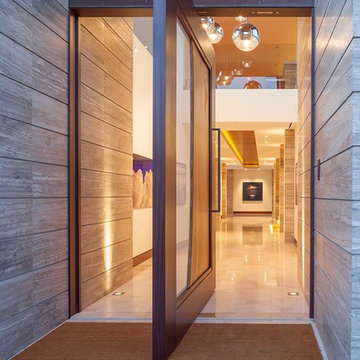
Main entry with custom pivot door and art gallery hall.
Geräumige Moderne Haustür mit beiger Wandfarbe, Granitboden, Drehtür und hellbrauner Holzhaustür in San Diego
Geräumige Moderne Haustür mit beiger Wandfarbe, Granitboden, Drehtür und hellbrauner Holzhaustür in San Diego
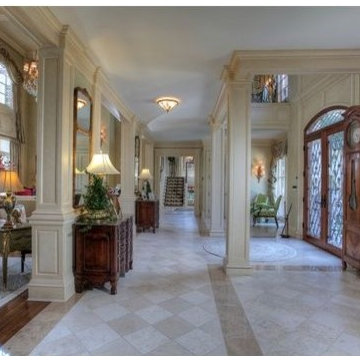
The entrance hall to this foyer has 10 foot high ceilings. The entrance door is in the center of the space so we flanked the door with a pair of matching conversation areas as seen in the other photos. It opens up into the dramatic two story living room.
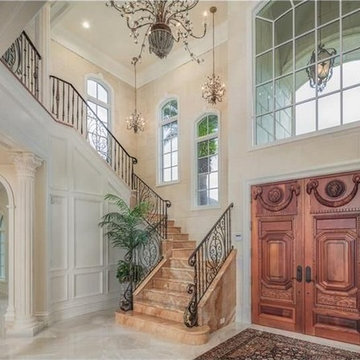
Luxury 2 story Foyer. Custom designed stone wall details. Antique reproduction stained wood double entry doors. The wood paneled walls under the staircase conceal a hidden room. Golden onyx slab staircase. Custom designed wrought iron railings, Imported carved stone columns. Polished white onyx floors. Light and airy Florida living. All interior architectural details by Susan Berry, Designer. All ceilings, stair details, flooring, lighting, materials and finish details by Susan Berry, Interior Designer. Furniture by a staging company. Gary Winter, architect. Photos provided by the homeowner. Central Florida Estate home.

Photo: Lisa Petrole
Geräumige Moderne Haustür mit Betonboden, Einzeltür, hellbrauner Holzhaustür, grauem Boden und schwarzer Wandfarbe in San Francisco
Geräumige Moderne Haustür mit Betonboden, Einzeltür, hellbrauner Holzhaustür, grauem Boden und schwarzer Wandfarbe in San Francisco
Geräumiger Eingang mit hellbrauner Holzhaustür Ideen und Design
3