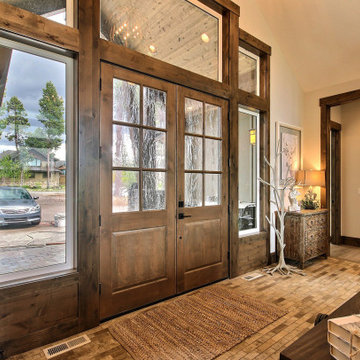Geräumiger Eingang mit Wandgestaltungen Ideen und Design
Sortieren nach:Heute beliebt
101 – 120 von 282 Fotos
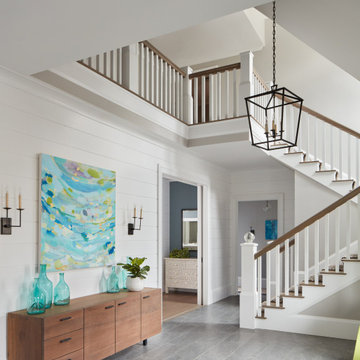
Shiplap walls evoke a sense of water. This pairs well with an elegant blue and sea-glass-green painting from Gregg Irby Gallery in Atlanta. A palette of grays, blues, greens, and whites evokes a playful cottage atmosphere. Traditional shingle-style staircase with crystal newel caps.
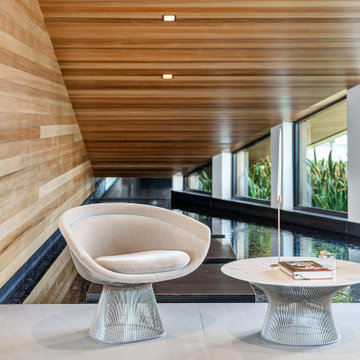
Infinity House is a Tropical Modern Retreat in Boca Raton, FL with architecture and interiors by The Up Studio
Geräumiges Modernes Foyer mit Drehtür, schwarzer Haustür, grauem Boden, Holzdecke und Holzwänden in Miami
Geräumiges Modernes Foyer mit Drehtür, schwarzer Haustür, grauem Boden, Holzdecke und Holzwänden in Miami
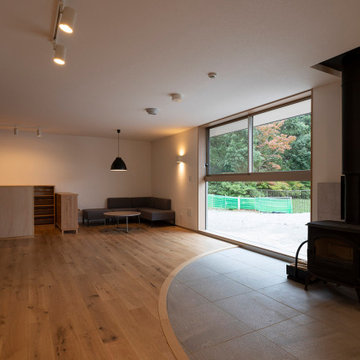
幼稚園(こども園)の玄関土間には暖炉(ストーブ)があります。
Geräumiger Klassischer Eingang mit Korridor, weißer Wandfarbe, hellem Holzboden, Doppeltür, Haustür aus Glas, beigem Boden, Tapetendecke und Tapetenwänden in Sonstige
Geräumiger Klassischer Eingang mit Korridor, weißer Wandfarbe, hellem Holzboden, Doppeltür, Haustür aus Glas, beigem Boden, Tapetendecke und Tapetenwänden in Sonstige
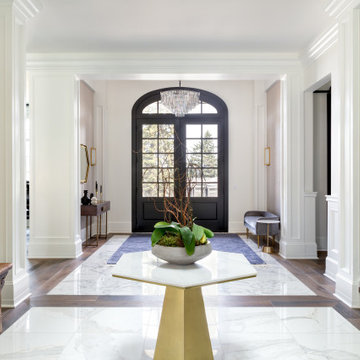
Geräumige Asiatische Haustür mit weißer Wandfarbe, Marmorboden, Doppeltür, schwarzer Haustür, weißem Boden und Tapetenwänden in Calgary
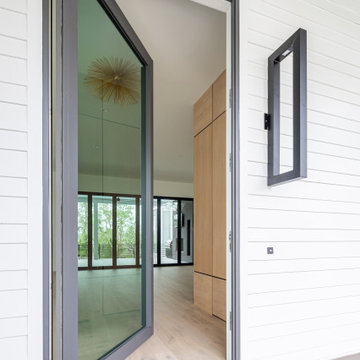
11 foot pivoting front door by Caoba and custom 48" front door light by St. James Lighting.
Geräumige Moderne Haustür mit weißer Wandfarbe, braunem Holzboden, Drehtür, Haustür aus Metall, grauem Boden, Holzdecke und Holzwänden in Charleston
Geräumige Moderne Haustür mit weißer Wandfarbe, braunem Holzboden, Drehtür, Haustür aus Metall, grauem Boden, Holzdecke und Holzwänden in Charleston
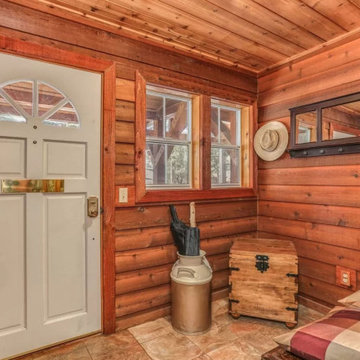
Luxury mountain home located in Idyllwild, CA. Full home design of this 3 story home. Luxury finishes, antiques, and touches of the mountain make this home inviting to everyone that visits this home nestled next to a creek in the quiet mountains.
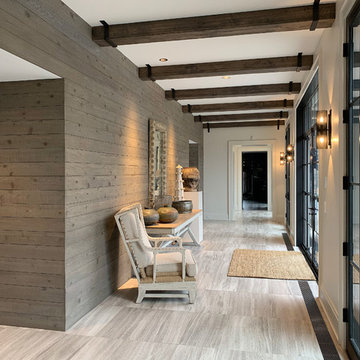
Always at the forefront of style, this Chicago Gold Coast home is no exception. Crisp lines accentuate the bold use of light and dark hues. The white cerused grey toned wood floor fortifies the contemporary impression. Floor: 7” wide-plank Vintage French Oak | Rustic Character | DutchHaus® Collection smooth surface | nano-beveled edge | color Rock | Matte Hardwax Oil. For more information please email us at: sales@signaturehardwoods.com
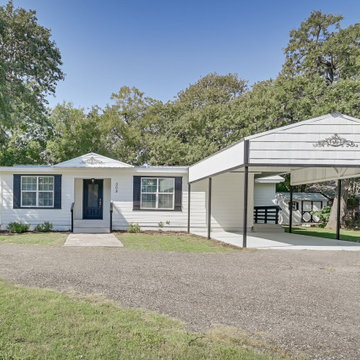
Located in the heart of the historic district of Cleburne, enjoy the tree lined streets while you are walking distance to shops, boutiques, museums, cafes & dining. Also close to Lake Cleburne State Park. This move-in ready home offers 21st century living for those who long for cozy, quiet neighborhoods.
Experience custom craftsmanship both inside and out! This home boasts beautiful cedar beams, spacious interiors and weather-resistant exteriors.
Stunning front entry with beautiful glass & iron front door. Walking in, you are greeted with a beautiful set of glass French doors that lead to a separate formal dining area with a crystal chandelier.
Take gourmet to the next level in a chef’s kitchen that features a very large island and spacious countertops with granite, Subway tile backsplash, Bausch stainless range hood, large pantry and plenty of cabinet space. New Whirlpool Gold appliances, Kohler double stainless sink & Moen Stainless faucet. Cozy breakfast area with whitewashed shiplap wall. Just off of the kitchen, there is a private patio where you can sit & enjoy your morning coffee while enjoying the chirp of the birds & beautiful mature trees.
Featuring a spacious main living area, this open concept home has a beautiful whitewashed shiplap feature wall with hidden shiplap doors. One leads to the beautiful half bath with granite counter and Moroccan tile floor while the other leads to the laundry-utility room with side entrance that leads to the covered parking area.
In the master suite, you'll feel like you're in a spa resort with cedar beams and the master bath featuring classic timeless marble tile, extra long claw-foot tub with a beautiful crystal chandelier above you, Moroccan tile touches and a beautiful glass block window, floating vanity cabinet with classic marble top, Kohler fixtures and classy, silver backed mirrors and a fabulous cedar walk-in-closet. On the back side of the home are 2 very spacious bedrooms with large closets. There is another full bath between the 2 bedrooms with classic marble tile floor, walls, countertop & features Moroccan tile bath surround with Kohler brushed nickel fixtures.
This 1920 Craftsman has all of the modern conveniences and was updated with energy efficiency in mind with new HVAC, 50 gallon water heater, a NEST smart thermostat, new radiant barrier metal roof, exterior is wrapped in Sherwin Williams radiant barrier Super Paint, new energy efficient windows & new insulation throughout the house. The entire home has all new electric and new plumbing as well. Rest at ease knowing that everything in your newly renovated home comes with a full manufacturers warranty.
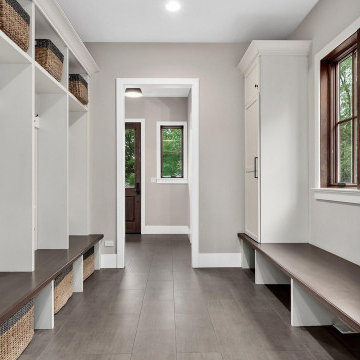
Mudroom with Lockers / Cubbies
Geräumiges Landhaus Foyer mit weißer Wandfarbe, braunem Holzboden, Einzeltür, hellbrauner Holzhaustür, braunem Boden und Wandpaneelen in Chicago
Geräumiges Landhaus Foyer mit weißer Wandfarbe, braunem Holzboden, Einzeltür, hellbrauner Holzhaustür, braunem Boden und Wandpaneelen in Chicago
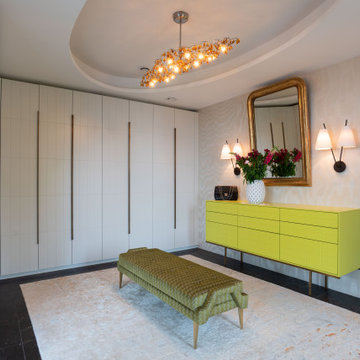
Geräumiges Modernes Foyer mit beiger Wandfarbe, Granitboden, braunem Boden und Tapetenwänden in Sonstige
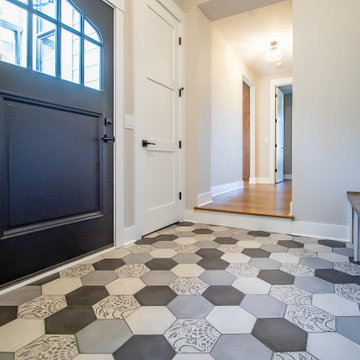
Front door entry with custom built in lockers and bench, beautiful hexagon tiles.
Geräumige Klassische Haustür mit beiger Wandfarbe, Keramikboden, Einzeltür, dunkler Holzhaustür, buntem Boden, Deckengestaltungen und Wandgestaltungen in Cleveland
Geräumige Klassische Haustür mit beiger Wandfarbe, Keramikboden, Einzeltür, dunkler Holzhaustür, buntem Boden, Deckengestaltungen und Wandgestaltungen in Cleveland
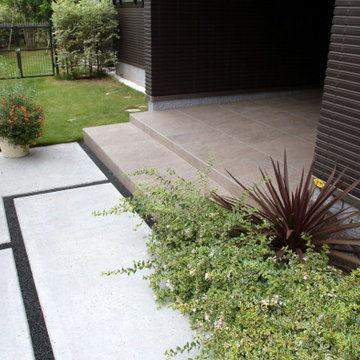
アプローチと玄関ポーチです。アプローチは型枠を使用してデザインしたコンクリートと自然石樹脂舗装の目地でコントラストをつけています。玄関ポーチは磁器タイル仕上げとし、階段の踏面はゆったりと広くするために60cm確保しています。
Geräumiger Moderner Eingang mit Korridor, schwarzer Wandfarbe, Porzellan-Bodenfliesen, orangem Boden und Wandpaneelen in Sonstige
Geräumiger Moderner Eingang mit Korridor, schwarzer Wandfarbe, Porzellan-Bodenfliesen, orangem Boden und Wandpaneelen in Sonstige
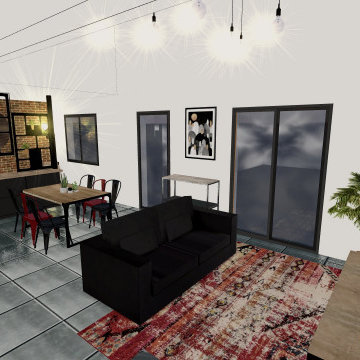
La problématique de la propriétaire de ce pièce de vie est que la porte d'entrée donne directement sur la table de salle à manger. Home by Yolaine a donc proposé des images 3D avec création d'un meuble de séparation, conçu à partir de meubles de cuisine et de panneaux de séparation disponibles dans le commerce.
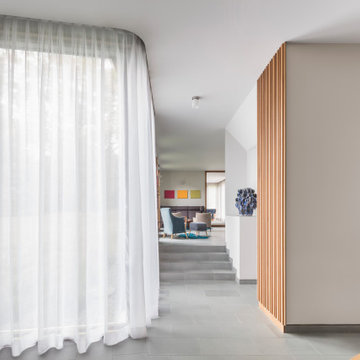
Geräumiges Modernes Foyer mit weißer Wandfarbe, Kalkstein, Einzeltür, heller Holzhaustür, blauem Boden und Wandpaneelen in Detroit
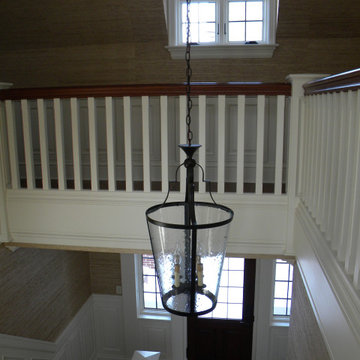
Geräumiges Klassisches Foyer mit beiger Wandfarbe, braunem Holzboden, Einzeltür, hellbrauner Holzhaustür, braunem Boden, freigelegten Dachbalken und vertäfelten Wänden in Indianapolis
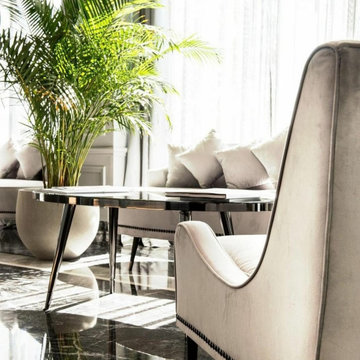
Reception luminosa con grandi pavimenti in marmo nero e bianco, boiserie su tutte le pareti. Arredo classico/moderno con tavolini in metallo e vetro fumè leggermente specchiato.
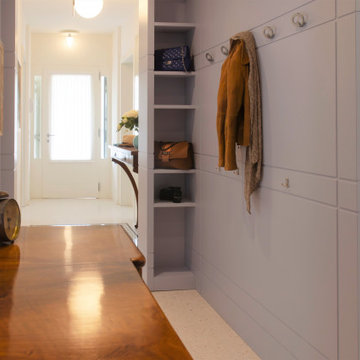
ristrutturazione e arredo di un corridoio d'ingresso, boiserie
Geräumiger Moderner Eingang mit Korridor, weißer Wandfarbe, Doppeltür, grauer Haustür, buntem Boden und vertäfelten Wänden in Sonstige
Geräumiger Moderner Eingang mit Korridor, weißer Wandfarbe, Doppeltür, grauer Haustür, buntem Boden und vertäfelten Wänden in Sonstige
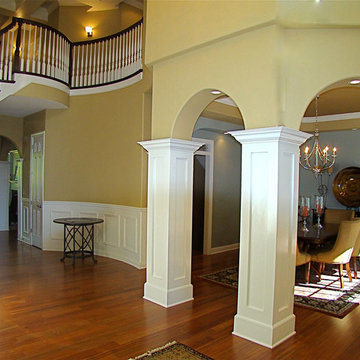
Geräumiges Klassisches Foyer mit braunem Holzboden, Doppeltür, braunem Boden, Kassettendecke, eingelassener Decke und vertäfelten Wänden in Toronto
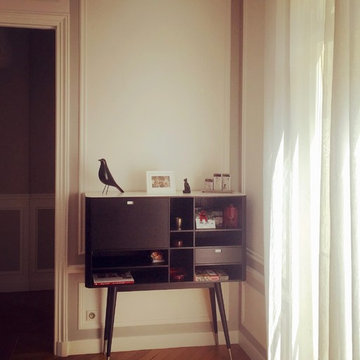
Karine PEREZ
http://www.karineperez.com
Aménagement d'un appartement familial élégant à Neuilly sur Seine
petit placard provenant du studio des collections placé dans la salle à manger
Geräumiger Eingang mit Wandgestaltungen Ideen und Design
6
