Geräumiger Eingang mit Wandgestaltungen Ideen und Design
Suche verfeinern:
Budget
Sortieren nach:Heute beliebt
161 – 180 von 282 Fotos
1 von 3
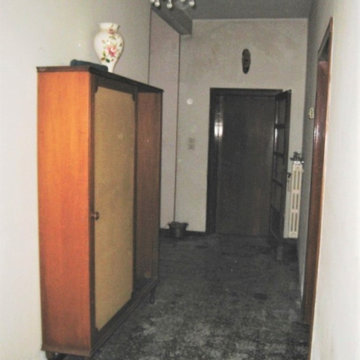
prima della ristrutturazione e arredo di un corridoio d'ingresso
Geräumiger Moderner Eingang mit Korridor, weißer Wandfarbe, Doppeltür, grauer Haustür, buntem Boden und vertäfelten Wänden in Venedig
Geräumiger Moderner Eingang mit Korridor, weißer Wandfarbe, Doppeltür, grauer Haustür, buntem Boden und vertäfelten Wänden in Venedig
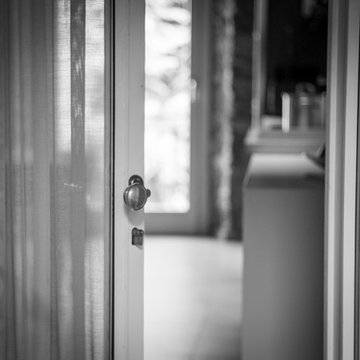
Questo immobile d'epoca trasuda storia da ogni parete. Gli attuali proprietari hanno avuto l'abilità di riuscire a rinnovare l'intera casa (la cui costruzione risale alla fine del 1.800) mantenendone inalterata la natura e l'anima.
Parliamo di un architetto che (per passione ha fondato un'impresa edile in cui lavora con grande dedizione) e di una brillante artista che, con la sua inseparabile partner, realizza opere d'arti a quattro mani miscelando la pittura su tela a collage tratti da immagini di volti d'epoca. L'introduzione promette bene...
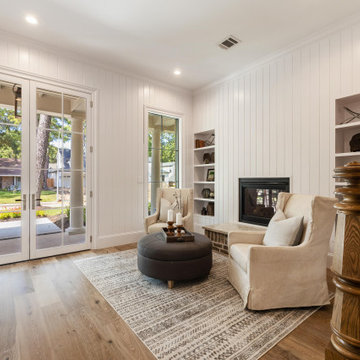
Geräumiges Klassisches Foyer mit weißer Wandfarbe, braunem Holzboden, braunem Boden, vertäfelten Wänden, Doppeltür und weißer Haustür in Houston
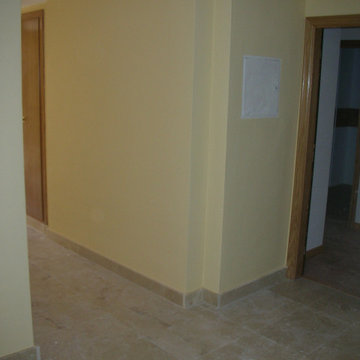
Revestimiento decorativo de fibra de vidrio.
Ideal para paredes o techos interiores en edificios nuevos o antiguos. En combinación con pinturas de alta calidad aportan a cada ambiente un carácter personal además de proporcionar una protección especial en paredes para zonas de tráfico intenso, así como, la eliminación de fisuras. Estable, resistente y permeable al vapor.
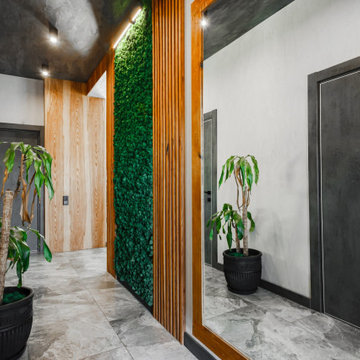
Geräumiger Moderner Eingang mit Korridor, grauer Wandfarbe, Keramikboden, Einzeltür, grauer Haustür, grauem Boden und Tapetenwänden in Moskau
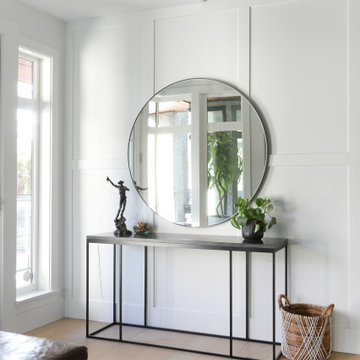
Geräumiges Landhaus Foyer mit weißer Wandfarbe, hellem Holzboden, Einzeltür, schwarzer Haustür, beigem Boden und vertäfelten Wänden in Vancouver
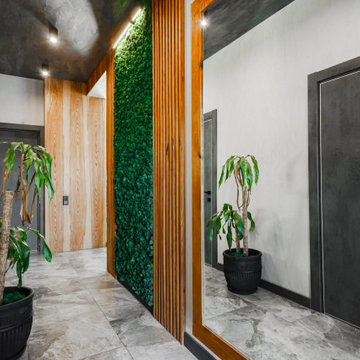
Geräumiger Moderner Eingang mit Korridor, grauer Wandfarbe, Keramikboden, Einzeltür, grauer Haustür, grauem Boden und Tapetenwänden in Sonstige
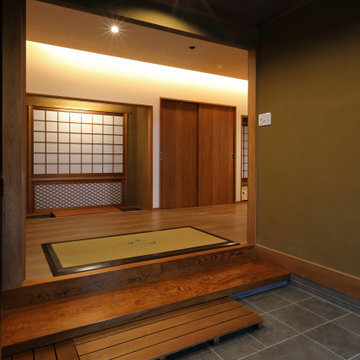
Geräumiger Moderner Eingang mit Korridor, beiger Wandfarbe, dunklem Holzboden, Schiebetür, hellbrauner Holzhaustür, braunem Boden, Tapetendecke und Holzwänden in Sonstige
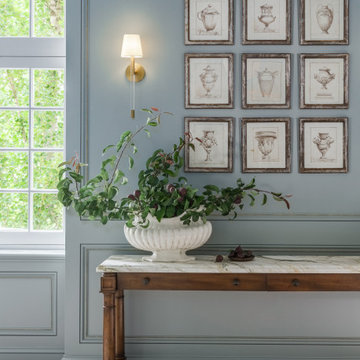
A stunningly transformed and inviting reception space for the iconic Jordan Vineyard and Winery in Healdsburg, California.
Geräumiger Eingang mit blauer Wandfarbe, hellem Holzboden und Wandpaneelen in San Francisco
Geräumiger Eingang mit blauer Wandfarbe, hellem Holzboden und Wandpaneelen in San Francisco
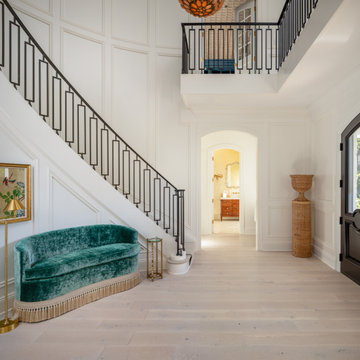
Geräumiges Foyer mit weißer Wandfarbe, hellem Holzboden, Doppeltür, dunkler Holzhaustür, braunem Boden, Kassettendecke und Wandpaneelen in Sonstige
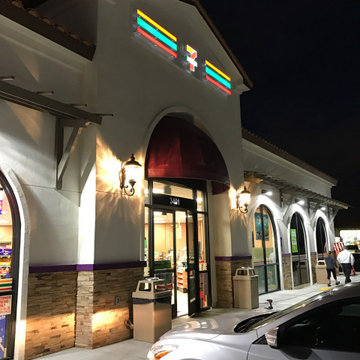
Geräumiger Eingang mit Doppeltür, Haustür aus Metall, grauem Boden und Wandpaneelen in Los Angeles
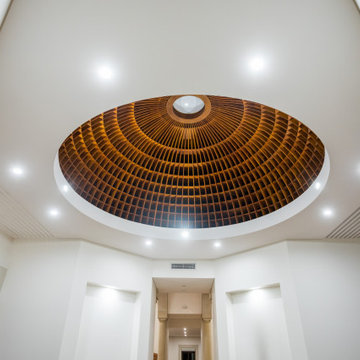
Geräumiges Klassisches Foyer mit weißer Wandfarbe, dunklem Holzboden, Doppeltür, dunkler Holzhaustür, braunem Boden, eingelassener Decke und Ziegelwänden in Sydney
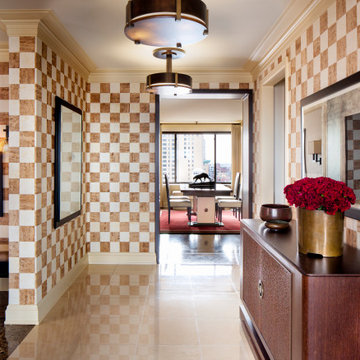
Continue through the foyer to see sweeping views of New York City from each direction you look. All furnishings were custom built with a foundation in Art Deco influence.
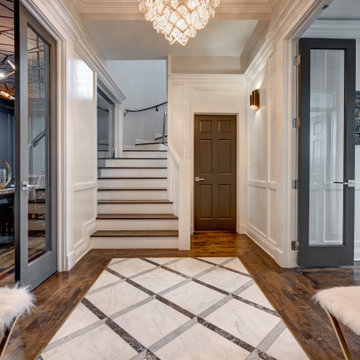
Geräumiges Eklektisches Foyer mit weißer Wandfarbe, Marmorboden, buntem Boden und vertäfelten Wänden in Chicago
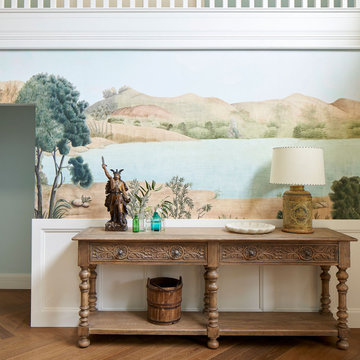
Geräumiger Stilmix Eingang mit Korridor, bunten Wänden, hellem Holzboden, braunem Boden und Tapetenwänden in Central Coast
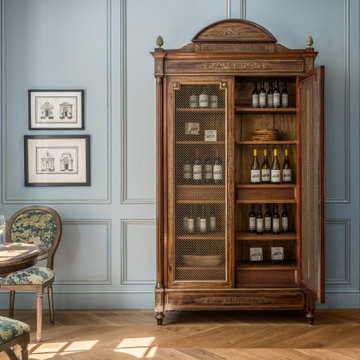
A stunningly transformed and inviting reception space for the iconic Jordan Vineyard and Winery in Healdsburg, California.
Geräumiger Eingang mit blauer Wandfarbe, hellem Holzboden und Wandpaneelen in San Francisco
Geräumiger Eingang mit blauer Wandfarbe, hellem Holzboden und Wandpaneelen in San Francisco

The transformation of this ranch-style home in Carlsbad, CA, exemplifies a perfect blend of preserving the charm of its 1940s origins while infusing modern elements to create a unique and inviting space. By incorporating the clients' love for pottery and natural woods, the redesign pays homage to these preferences while enhancing the overall aesthetic appeal and functionality of the home. From building new decks and railings, surf showers, a reface of the home, custom light up address signs from GR Designs Line, and more custom elements to make this charming home pop.
The redesign carefully retains the distinctive characteristics of the 1940s style, such as architectural elements, layout, and overall ambiance. This preservation ensures that the home maintains its historical charm and authenticity while undergoing a modern transformation. To infuse a contemporary flair into the design, modern elements are strategically introduced. These modern twists add freshness and relevance to the space while complementing the existing architectural features. This balanced approach creates a harmonious blend of old and new, offering a timeless appeal.
The design concept revolves around the clients' passion for pottery and natural woods. These elements serve as focal points throughout the home, lending a sense of warmth, texture, and earthiness to the interior spaces. By integrating pottery-inspired accents and showcasing the beauty of natural wood grains, the design celebrates the clients' interests and preferences. A key highlight of the redesign is the use of custom-made tile from Japan, reminiscent of beautifully glazed pottery. This bespoke tile adds a touch of artistry and craftsmanship to the home, elevating its visual appeal and creating a unique focal point. Additionally, fabrics that evoke the elements of the ocean further enhance the connection with the surrounding natural environment, fostering a serene and tranquil atmosphere indoors.
The overall design concept aims to evoke a warm, lived-in feeling, inviting occupants and guests to relax and unwind. By incorporating elements that resonate with the clients' personal tastes and preferences, the home becomes more than just a living space—it becomes a reflection of their lifestyle, interests, and identity.
In summary, the redesign of this ranch-style home in Carlsbad, CA, successfully merges the charm of its 1940s origins with modern elements, creating a space that is both timeless and distinctive. Through careful attention to detail, thoughtful selection of materials, rebuilding of elements outside to add character, and a focus on personalization, the home embodies a warm, inviting atmosphere that celebrates the clients' passions and enhances their everyday living experience.
This project is on the same property as the Carlsbad Cottage and is a great journey of new and old.
Redesign of the kitchen, bedrooms, and common spaces, custom made tile, appliances from GE Monogram Cafe, bedroom window treatments custom from GR Designs Line, Lighting and Custom Address Signs from GR Designs Line, Custom Surf Shower, and more.
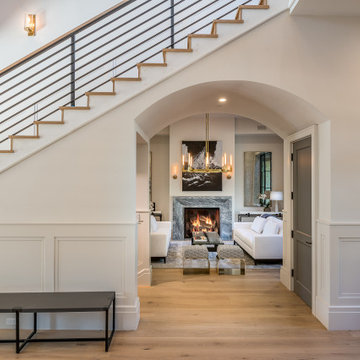
Geräumiger Klassischer Eingang mit Korridor, weißer Wandfarbe, hellem Holzboden, Einzeltür, schwarzer Haustür, beigem Boden und Wandpaneelen in Los Angeles
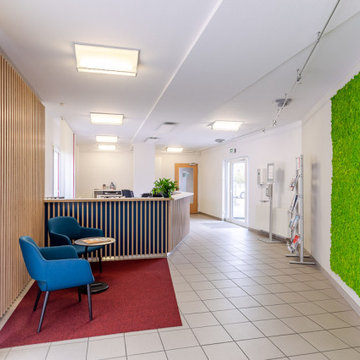
Der Empfang ist die Visitenkarte eines Hauses, ob privat oder Firma, hier will man sich gleich willkommen fühlen. Dieser Empfang brauchte zusätzlich eine akustische Aufwertung. Der Bodenbelag musste verbleiben und wurde lediglich einer Grundreinigung unterzogen, Wände und Decke neu gestrichen. Der Raumschnitt stellte zusätzliche Herausforderungen an die Struktur der Möblierung.
Möblierungsentwurf: www.interior-designerin.com
Umsetzung: http://www.moebeltischlerei-buechler.de
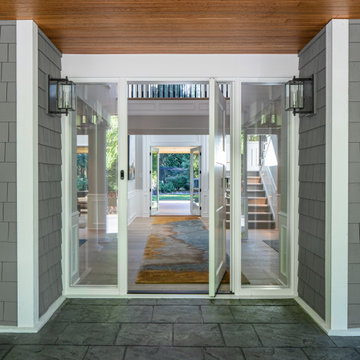
Geräumige Klassische Haustür mit Einzeltür, Holzdecke und vertäfelten Wänden in Seattle
Geräumiger Eingang mit Wandgestaltungen Ideen und Design
9