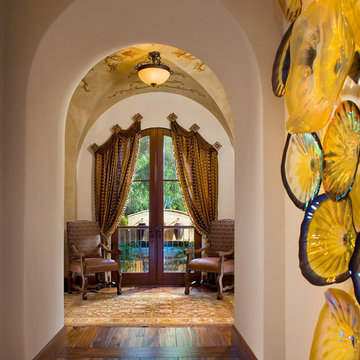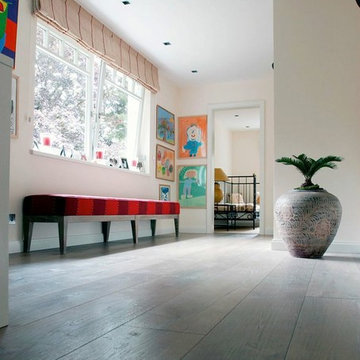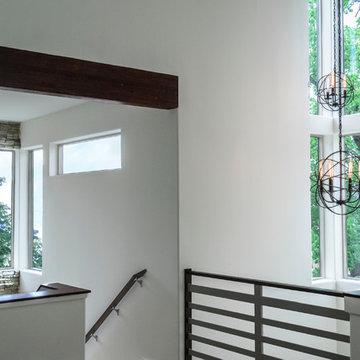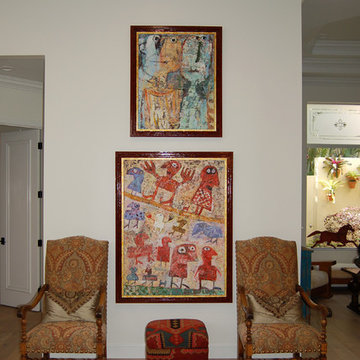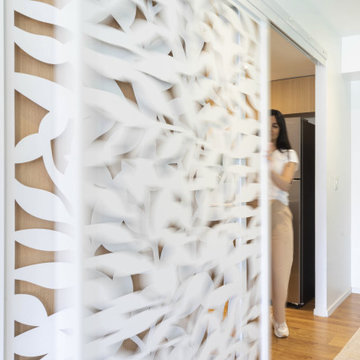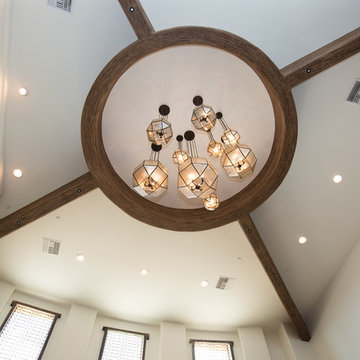Geräumiger Eklektischer Flur Ideen und Design
Suche verfeinern:
Budget
Sortieren nach:Heute beliebt
21 – 40 von 45 Fotos
1 von 3
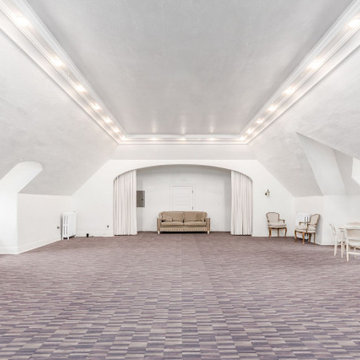
Geräumiger Stilmix Flur mit weißer Wandfarbe, Teppichboden und eingelassener Decke in Kolumbus
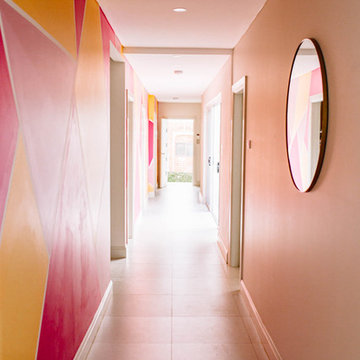
hallway
Geräumiger Eklektischer Flur mit bunten Wänden, Keramikboden und beigem Boden in Sonstige
Geräumiger Eklektischer Flur mit bunten Wänden, Keramikboden und beigem Boden in Sonstige
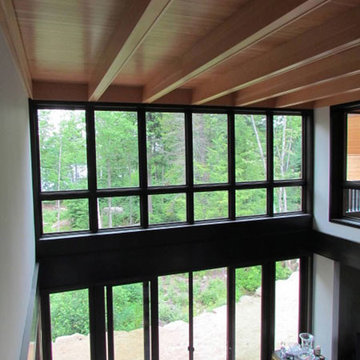
Portes et fenêtres Porto
Geräumiger Eklektischer Flur mit dunklem Holzboden in Montreal
Geräumiger Eklektischer Flur mit dunklem Holzboden in Montreal
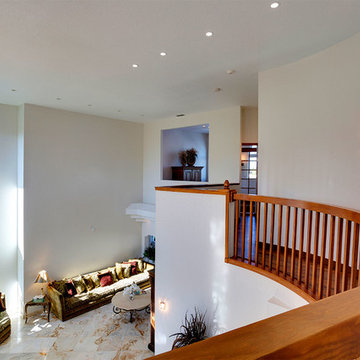
Hallway
Geräumiger Stilmix Flur mit weißer Wandfarbe, Marmorboden und buntem Boden in Miami
Geräumiger Stilmix Flur mit weißer Wandfarbe, Marmorboden und buntem Boden in Miami
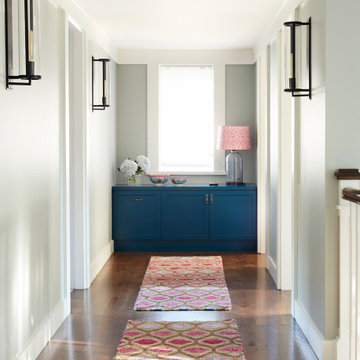
Photography: Prue Ruscoe
Geräumiger Stilmix Flur mit grauer Wandfarbe, braunem Holzboden und braunem Boden in Sydney
Geräumiger Stilmix Flur mit grauer Wandfarbe, braunem Holzboden und braunem Boden in Sydney
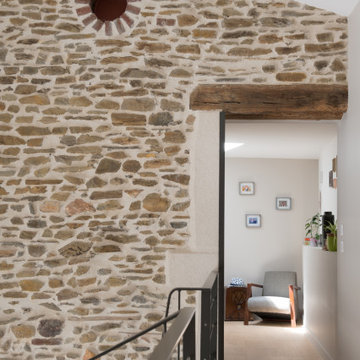
Rénovation d'une grange et liaison avec une maison de famille existante
Geräumiger Eklektischer Flur in Lyon
Geräumiger Eklektischer Flur in Lyon
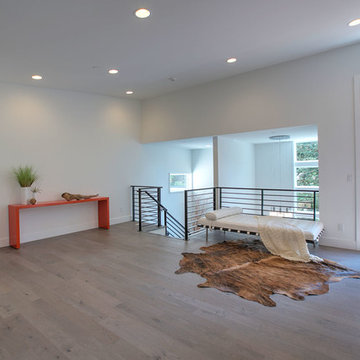
Geräumiger Stilmix Flur mit weißer Wandfarbe, braunem Holzboden und braunem Boden in Seattle
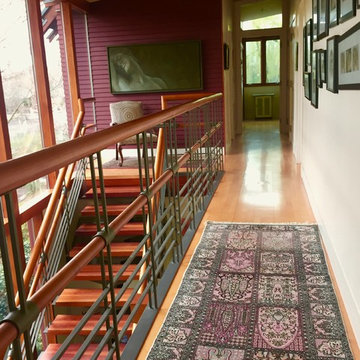
Upper hall sports a family portrait wall and two story high windows coming from the entry level. Wood siding from the exterior flows through to the interior walls.
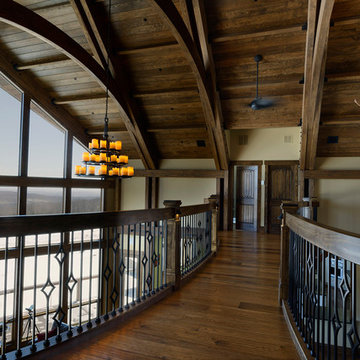
The soaring ceiling, custom beams and railings of the bridge above the living room of this mountain home. Photo by Drive Brand Studio/Bruce Luetters.
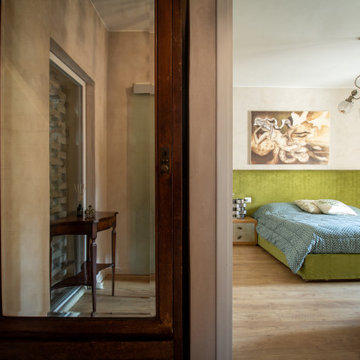
Questo immobile d'epoca trasuda storia da ogni parete. Gli attuali proprietari hanno avuto l'abilità di riuscire a rinnovare l'intera casa (la cui costruzione risale alla fine del 1.800) mantenendone inalterata la natura e l'anima.
Parliamo di un architetto che (per passione ha fondato un'impresa edile in cui lavora con grande dedizione) e di una brillante artista che, con la sua inseparabile partner, realizza opere d'arti a quattro mani miscelando la pittura su tela a collage tratti da immagini di volti d'epoca. L'introduzione promette bene...

Positioned at the base of Camelback Mountain this hacienda is muy caliente! Designed for dear friends from New York, this home was carefully extracted from the Mrs’ mind.
She had a clear vision for a modern hacienda. Mirroring the clients, this house is both bold and colorful. The central focus was hospitality, outdoor living, and soaking up the amazing views. Full of amazing destinations connected with a curving circulation gallery, this hacienda includes water features, game rooms, nooks, and crannies all adorned with texture and color.
This house has a bold identity and a warm embrace. It was a joy to design for these long-time friends, and we wish them many happy years at Hacienda Del Sueño.
Project Details // Hacienda del Sueño
Architecture: Drewett Works
Builder: La Casa Builders
Landscape + Pool: Bianchi Design
Interior Designer: Kimberly Alonzo
Photographer: Dino Tonn
Wine Room: Innovative Wine Cellar Design
Publications
“Modern Hacienda: East Meets West in a Fabulous Phoenix Home,” Phoenix Home & Garden, November 2009
Awards
ASID Awards: First place – Custom Residential over 6,000 square feet
2009 Phoenix Home and Garden Parade of Homes
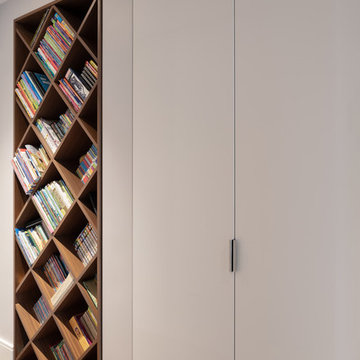
Andrii Zhulidov Photography
Geräumiger Eklektischer Flur mit grauer Wandfarbe, braunem Holzboden und braunem Boden in New York
Geräumiger Eklektischer Flur mit grauer Wandfarbe, braunem Holzboden und braunem Boden in New York
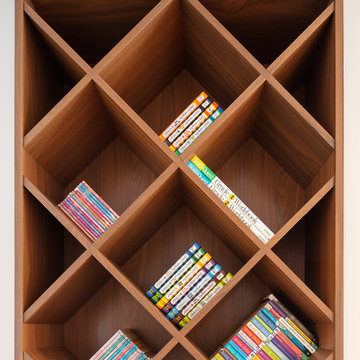
Andrii Zhulidov Photography
Geräumiger Stilmix Flur mit grauer Wandfarbe, braunem Holzboden und braunem Boden in New York
Geräumiger Stilmix Flur mit grauer Wandfarbe, braunem Holzboden und braunem Boden in New York
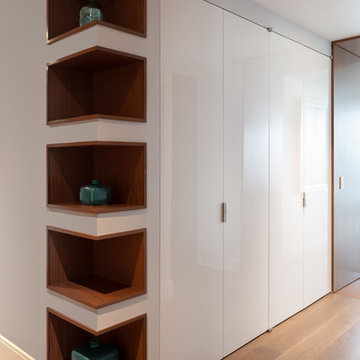
Andrii Zhulidov Photography
Geräumiger Eklektischer Flur mit grauer Wandfarbe, braunem Holzboden und braunem Boden in New York
Geräumiger Eklektischer Flur mit grauer Wandfarbe, braunem Holzboden und braunem Boden in New York
Geräumiger Eklektischer Flur Ideen und Design
2
