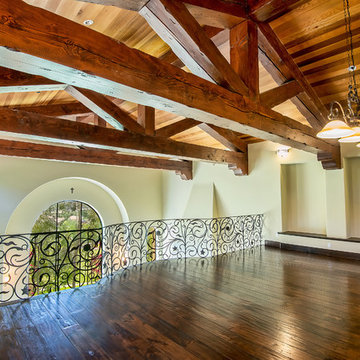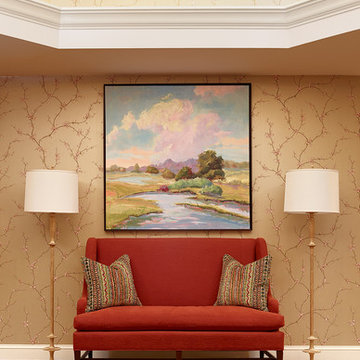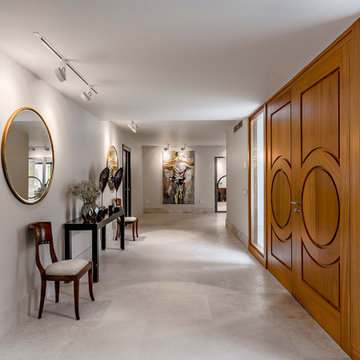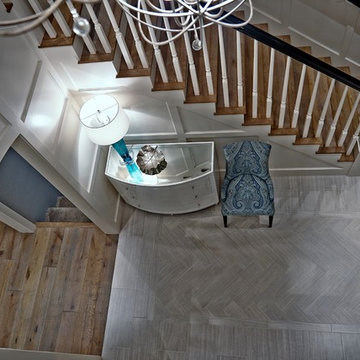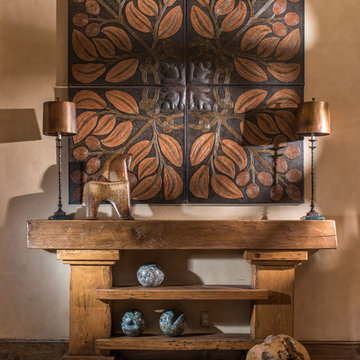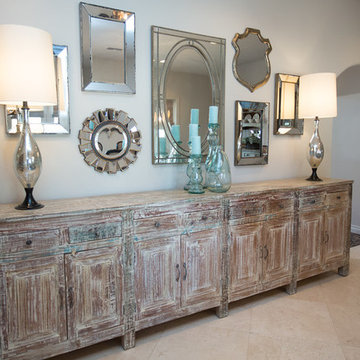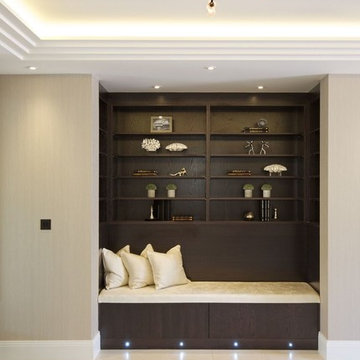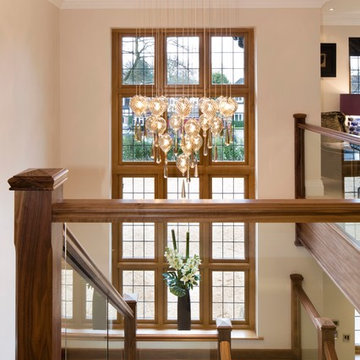Geräumiger Flur Ideen und Design
Suche verfeinern:
Budget
Sortieren nach:Heute beliebt
101 – 120 von 213 Fotos
1 von 3
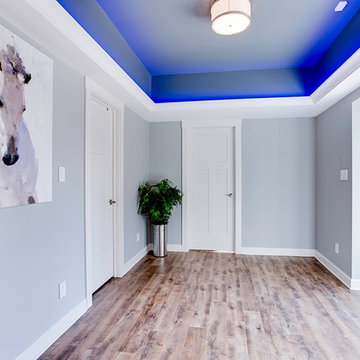
Our client wanted the Gramophone team to recreate an existing finished section of their basement, as well as some unfinished areas, into a multifunctional open floor plan design. Challenges included several lally columns as well as varying ceiling heights, but with teamwork and communication, we made this project a streamlined, clean, contemporary success. The art in the space was selected by none other than the client and his family members to give the space a personal touch!
Maryland Photography, Inc.
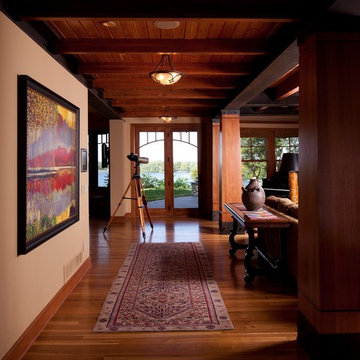
MA Peterson
www.mapeterson.com
Geräumiger Klassischer Flur mit beiger Wandfarbe und braunem Holzboden in Minneapolis
Geräumiger Klassischer Flur mit beiger Wandfarbe und braunem Holzboden in Minneapolis
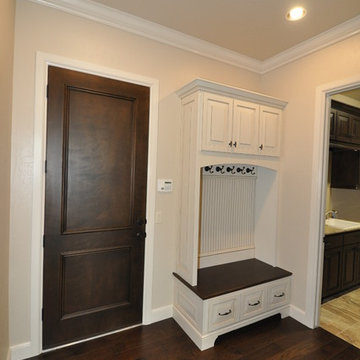
Geräumiger Klassischer Flur mit beiger Wandfarbe und braunem Holzboden in Oklahoma City
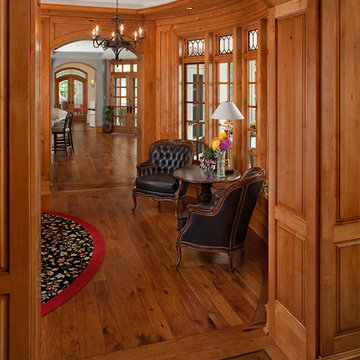
Old World elegance meets modern ease in the beautiful custom-built home. Distinctive exterior details include European stone, classic columns and traditional turrets. Inside, convenience reigns, from the large circular foyer and welcoming great room to the dramatic lake room that makes the most of the stunning waterfront site. Other first-floor highlights include circular family and dining rooms, a large open kitchen, and a spacious and private master suite. The second floor features three additional bedrooms as well as an upper level guest suite with separate living, dining and kitchen area. The lower level is all about fun, with a games and billiards room, family theater, exercise and crafts area.
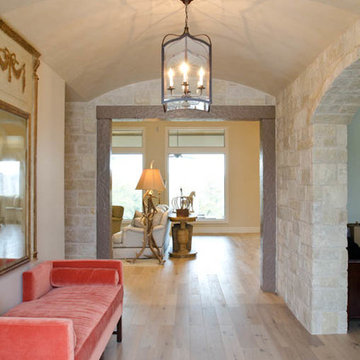
Close up of front door from inside of home
Geräumiger Klassischer Flur mit beiger Wandfarbe und hellem Holzboden in Austin
Geräumiger Klassischer Flur mit beiger Wandfarbe und hellem Holzboden in Austin
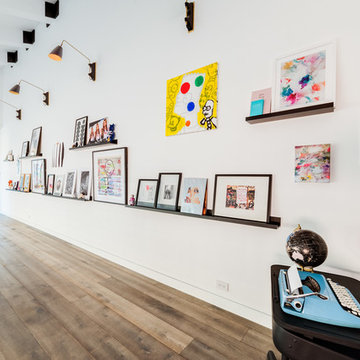
Geräumiger Moderner Flur mit weißer Wandfarbe, grauem Boden und braunem Holzboden in Los Angeles
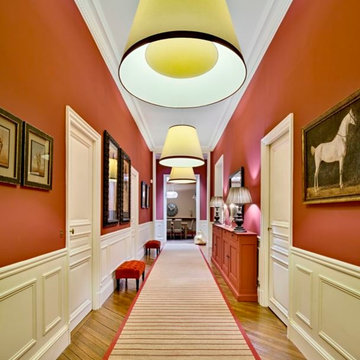
Luc Boegly©
Geräumiger Klassischer Flur mit oranger Wandfarbe und braunem Holzboden in Grenoble
Geräumiger Klassischer Flur mit oranger Wandfarbe und braunem Holzboden in Grenoble
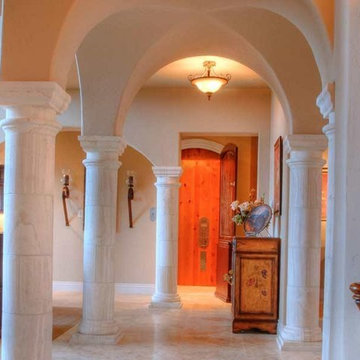
The four-posted (Tuscan Columns) groin vault space which leads to Great Room on the left and Dining Room to the right. to the rear is a wood door that leads to a wine storage space.
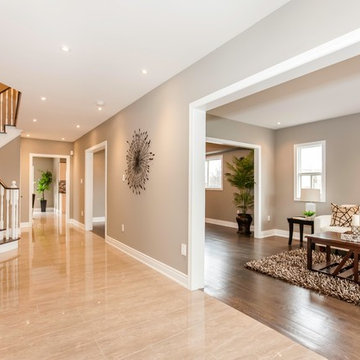
Geräumiger Klassischer Flur mit grauer Wandfarbe, Porzellan-Bodenfliesen und beigem Boden in Toronto
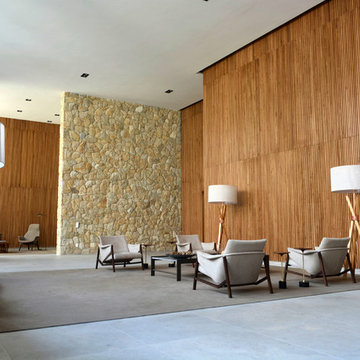
Wall covering made by BRK with solid American Maple
Geräumiger Moderner Flur in Sonstige
Geräumiger Moderner Flur in Sonstige
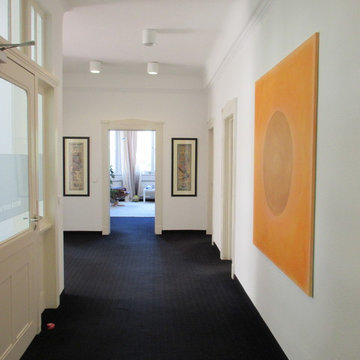
Geräumiger Moderner Flur mit weißer Wandfarbe, Teppichboden und schwarzem Boden in Stuttgart
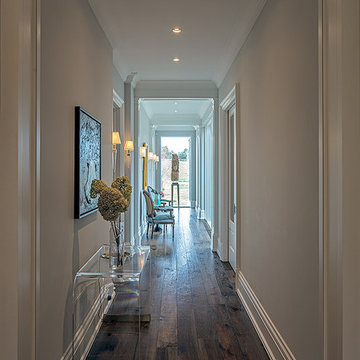
Large country estate family home, photography by Peter A. Sellar © 2018 www.photoklik.com
Geräumiger Klassischer Flur in Toronto
Geräumiger Klassischer Flur in Toronto
Geräumiger Flur Ideen und Design
6
