Geräumiger Garten mit Steindeko Ideen und Design
Suche verfeinern:
Budget
Sortieren nach:Heute beliebt
1 – 20 von 141 Fotos
1 von 3
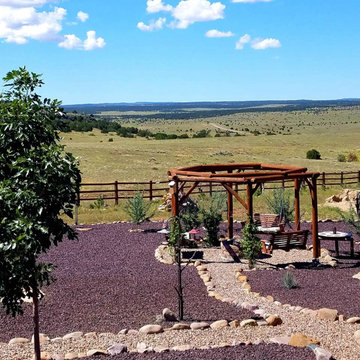
Geräumiger Rustikaler Kiesgarten hinter dem Haus mit Steindeko und direkter Sonneneinstrahlung in Phoenix
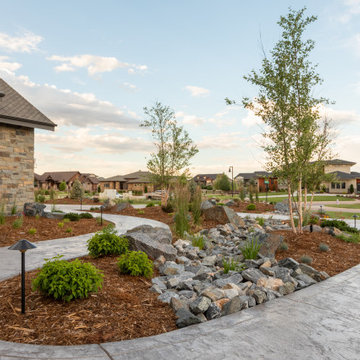
Geräumiger Rustikaler Vorgarten mit Steindeko, direkter Sonneneinstrahlung und Mulch in Denver
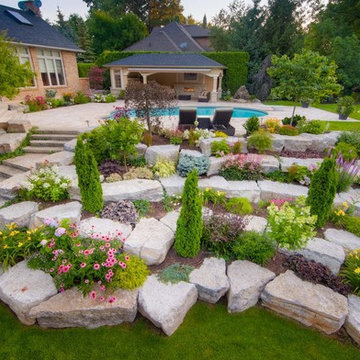
McNeill Photography 2014
Geräumiger Klassischer Hanggarten im Sommer mit direkter Sonneneinstrahlung, Natursteinplatten und Steindeko in Toronto
Geräumiger Klassischer Hanggarten im Sommer mit direkter Sonneneinstrahlung, Natursteinplatten und Steindeko in Toronto

The back areas of this expansive back yard landscape lies beneath several mature oak trees. Lounging chairs positioned to take advantage of the distant hillside views. The landscape has has been transformed into a welcoming outdoor retreat. The renovations include a wraparound deck, an expansive travertine natural stone patio, stairways and pathways along with concrete retaining walls and column accents with dramatic planters. The pathways meander throughout the landscape... some with travertine stepping stones and gravel and those below the majestic oaks left natural with fallen leaves. Raised vegetable beds and fruit trees occupy some of the sunniest areas of the landscape. A variety of low-water and low-maintenance plants for both sunny and shady areas include several succulents, grasses, CA natives and other site-appropriate Mediterranean plants complimented by a variety of boulders. Dramatic white pots provide architectural accents, filled with succulents and citrus trees. Design, Photos, Drawings © Eileen Kelly, Dig Your Garden Landscape Design
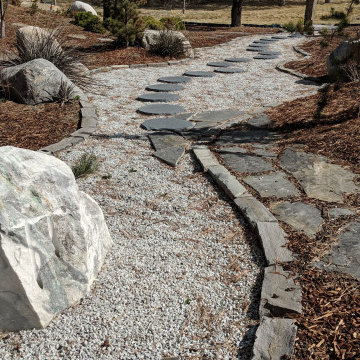
Dakin has been working with the owners of this site realize their dream of cultivating a rich and meaningful landscape around their home. Because of their deep engagement with their land and garden, the landscape has guided the entire design process, from architecture to civil engineering to landscape design.
All architecture on site is oriented toward the garden, a park-like, multi-use environment that includes a walking labyrinth, restored prairie, a Japanese garden, an orchard, vegetable beds, berry brambles, a croquet lawn and a charred wood outdoor shower. Dakin pays special attention to materials at every turn, selecting an antique sugar bowl for the outdoor fire pit, antique Japanese roof tiles to create blue edging, and stepping stones imported from India. In addition to its diversity of garden types, this permacultural paradise is home to chickens, ducks, and bees. A complex irrigation system was designed to draw alternately from wells and cisterns.
Dakin has also had the privilege of creating an arboretum of diverse and rare trees that she based on Olmsted’s design for Central Park. Trees were selected to display a variety of seasonally shifting delights: spring blooms, fall berries, winter branch structure. Mature trees onsite were preserved and sometimes moved to new locations.
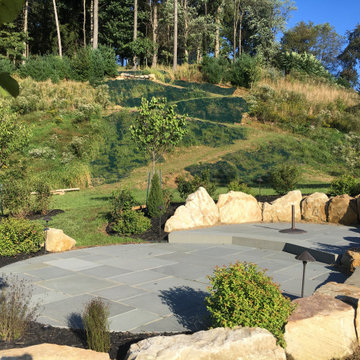
Located at the top of the hill is a 28 sqft irregular shaped Pea gravel patio surrounded on the back side with Sandstone boulders and is reached via a grass switchback that leads off the upper patio.
The switchback is about 2’ in width and ~ 105 ' long and snakes its way up the hillside.
The tiered Thermal Bluestone paver patio is shaped like a bowling pin with the larger section sized at 147 sqft and the smaller section sized at 114 sqft. The step between the two (2) patios is a single run of a Thermal full color Flagstone.
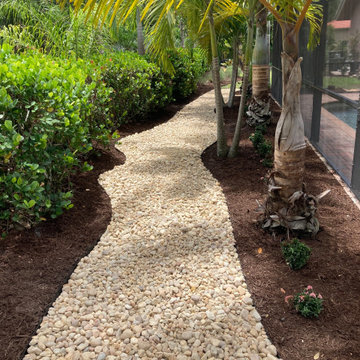
This rock pathway connects the front yard via a side yard pathway to the backyard creating a beautiful aesthetic flow that compliments the homes beauty and curb appeal.
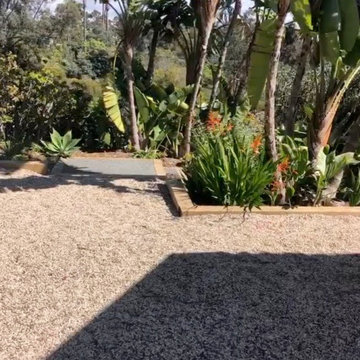
One of our many project we execute through out the years.
Geräumiger Garten im Sommer, hinter dem Haus mit Steindeko, direkter Sonneneinstrahlung, Granitsplitt und Holzzaun in San Diego
Geräumiger Garten im Sommer, hinter dem Haus mit Steindeko, direkter Sonneneinstrahlung, Granitsplitt und Holzzaun in San Diego
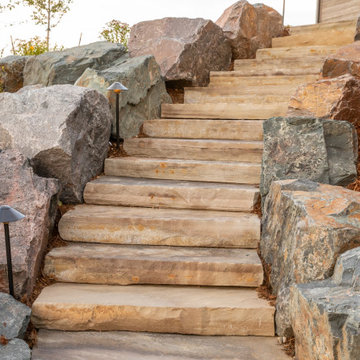
Geräumiger Uriger Garten neben dem Haus mit Steindeko, direkter Sonneneinstrahlung und Mulch in Denver
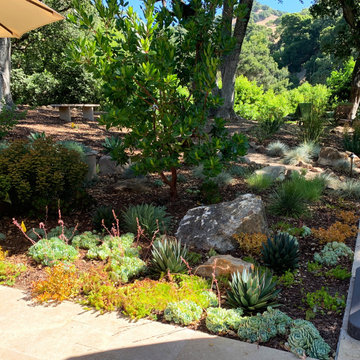
APLD 2021 Silver Award Winning Landscape Design. A variety of easy care succulents and a Strawberry Tree, Arbutus Marina fill an area between the travertine patio areas. This expansive back yard landscape with several mature oak trees and a stunning Golden Locust tree has been transformed into a welcoming outdoor retreat. The renovations include a wraparound deck, an expansive travertine natural stone patio, stairways and pathways along with concrete retaining walls and column accents with dramatic planters. A variety of low-water and low-maintenance plants for both sunny and shady areas include several succulents, grasses, CA natives and other site-appropriate Mediterranean plants complimented by a variety of boulders. Dramatic white pots provide architectural accents, filled with succulents and citrus trees. Design, Photos, Drawings © Eileen Kelly, Dig Your Garden Landscape Design
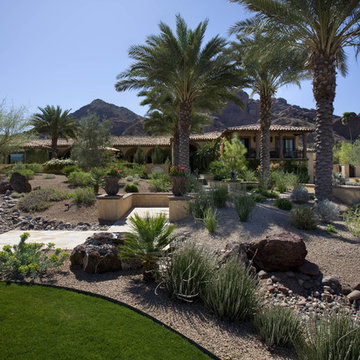
Main entryway features staggered terraces and tropical plantings.
Geräumiger Mediterraner Garten hinter dem Haus mit Steindeko in Phoenix
Geräumiger Mediterraner Garten hinter dem Haus mit Steindeko in Phoenix
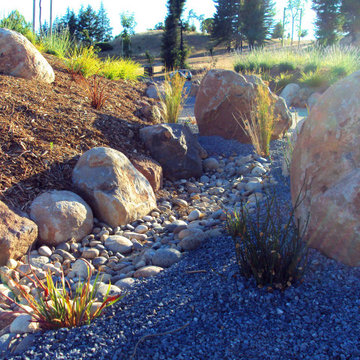
Cobbles with pebbles are blended to beautify a driveway swale (and also slow storm water, increase infiltration of storm water into soil and reduce downstream erosion issues). Evergreen rushes, irises and grasses soften the rock work and increase the riparian feel.
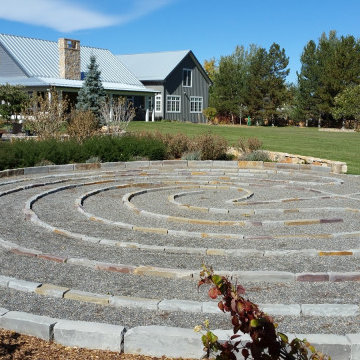
Dakin has been working with the owners of this site realize their dream of cultivating a rich and meaningful landscape around their home. Because of their deep engagement with their land and garden, the landscape has guided the entire design process, from architecture to civil engineering to landscape design.
All architecture on site is oriented toward the garden, a park-like, multi-use environment that includes a walking labyrinth, restored prairie, a Japanese garden, an orchard, vegetable beds, berry brambles, a croquet lawn and a charred wood outdoor shower. Dakin pays special attention to materials at every turn, selecting an antique sugar bowl for the outdoor fire pit, antique Japanese roof tiles to create blue edging, and stepping stones imported from India. In addition to its diversity of garden types, this permacultural paradise is home to chickens, ducks, and bees. A complex irrigation system was designed to draw alternately from wells and cisterns.
3x5lion.png
Dakin has also had the privilege of creating an arboretum of diverse and rare trees that she based on Olmsted’s design for Central Park. Trees were selected to display a variety of seasonally shifting delights: spring blooms, fall berries, winter branch structure. Mature trees onsite were preserved and sometimes moved to new locations.
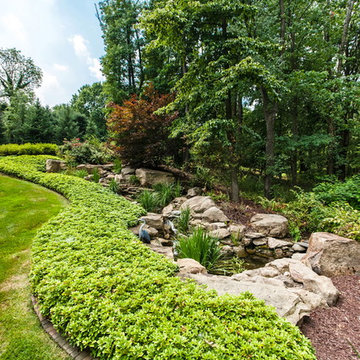
Geräumiger Klassischer Garten hinter dem Haus mit Pflastersteinen und Steindeko in Sonstige
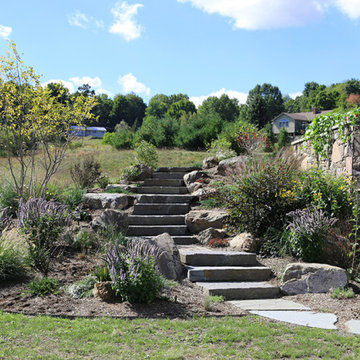
Located in upstate New York in the city of Ghent, 20 minutes from Albany, New York, the new 3,180 square foot Cape Cod/farmhouse style 2-story residence with full basement is built into the hillside of the 34.7 acres. The 5-bedroom residence features in-floor radiant heating, faux wood siding, lavish landscaping, and dormer windows with spectacular views of the New England countryside. Full basement with wine cellar, family room, bedroom, exercise room, mechanical room, and walks out to pool and pool house. A large detached 2-car garage connects to the main house with an enclosed connecting walkway. Over the garage is a separate 600 square foot guest apartment and bath. The 34.7-acre parcel features a natural stream and farmland. The Olympic-length pool and guest house includes natural stone walkways, landscaping, decks, outdoor kitchen and fire pit. The house was completed in 2014.
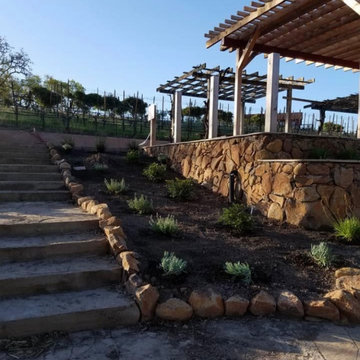
Geometrischer, Geräumiger Garten im Innenhof im Sommer mit Steindeko, direkter Sonneneinstrahlung, Flusssteinen und Steinzaun in San Francisco
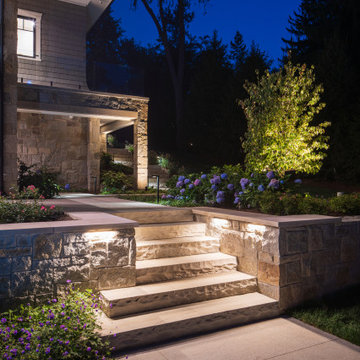
The landscape steps from the house towards the lake via a series of terraces, and all walls and steps are kept orthogonal to maintain the formal language of the rear façade. Consistent use of Connecticut stone ensures a cohesive feel and layers of plantings soften the hardscape and integrate the house into the land.
Photo by Chris Major.
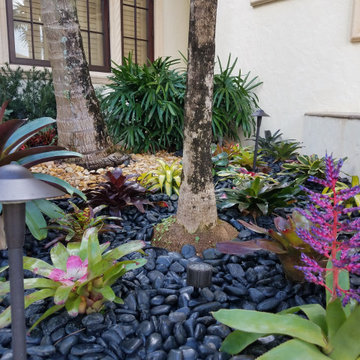
omplete Property Restoration
Landscape
Putting Green
Synthetic Turf
Landscape Palms
Landscape Plants
Hardscapes Driveway & Pathway
Hardscape Stones
Outdoor Lighting
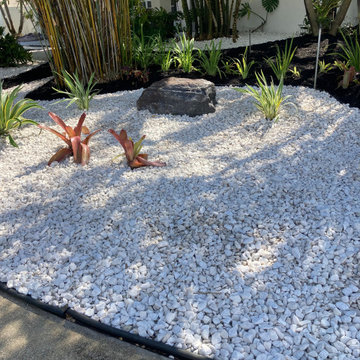
In addition to the river rocks we like to incorporate larger rocks that give the area character without taking away from the style of the area.
Geräumiger Vorgarten im Sommer mit Steindeko, direkter Sonneneinstrahlung und Flusssteinen in Miami
Geräumiger Vorgarten im Sommer mit Steindeko, direkter Sonneneinstrahlung und Flusssteinen in Miami
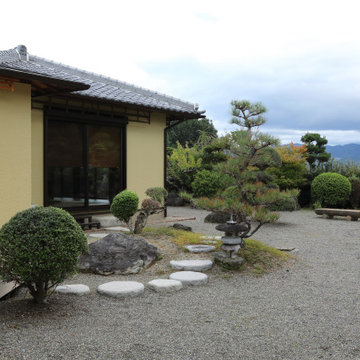
Geometrischer, Geräumiger, Halbschattiger Moderner Kiesgarten im Herbst, hinter dem Haus mit Steindeko und Holzzaun in Sonstige
Geräumiger Garten mit Steindeko Ideen und Design
1