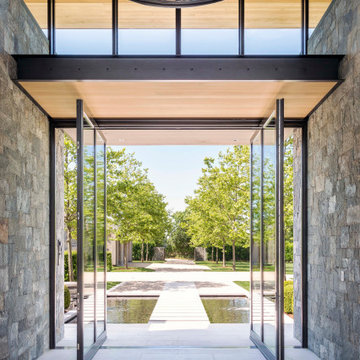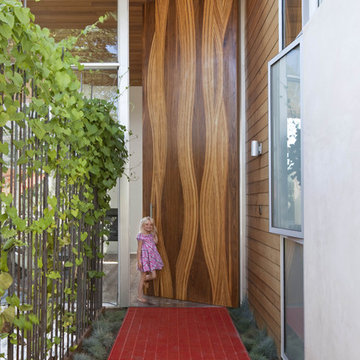Geräumiger Grauer Eingang Ideen und Design
Suche verfeinern:
Budget
Sortieren nach:Heute beliebt
61 – 80 von 533 Fotos
1 von 3
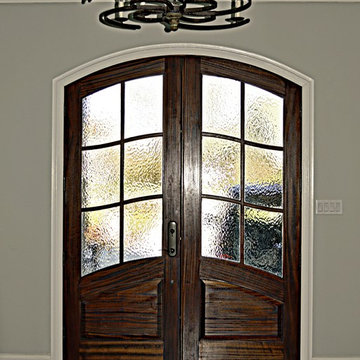
Water Glass Entryway Cheatham
Geräumige Klassische Haustür mit grauer Wandfarbe, dunklem Holzboden, Doppeltür und hellbrauner Holzhaustür in Richmond
Geräumige Klassische Haustür mit grauer Wandfarbe, dunklem Holzboden, Doppeltür und hellbrauner Holzhaustür in Richmond
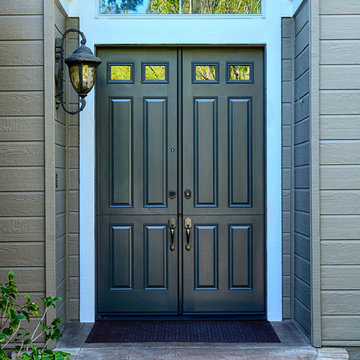
Therma Tru 6 panel, 60" x 96" size double Dutch doors. Urbane bronze custom color. Heritage Tuscon Bronze hardware by Copper Creek. Laguna Niguel, CA.
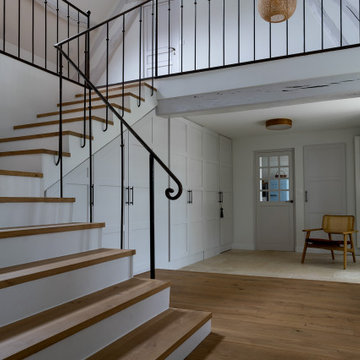
Vaste entrée sur cage d'escalier cathédrale. Sols en chêne massif et pierres de Bourgogne; rembarde en fer forgé artisanal. Ensemble de placards réalisés en sur-mesure. Fauteuil Phileas Ampm.
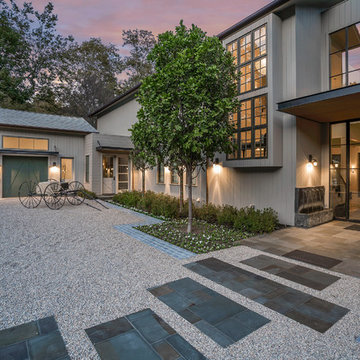
Blake Worthington, Rebecca Duke
Geräumige Landhausstil Haustür mit weißer Wandfarbe, hellem Holzboden, Doppeltür und Haustür aus Metall in Los Angeles
Geräumige Landhausstil Haustür mit weißer Wandfarbe, hellem Holzboden, Doppeltür und Haustür aus Metall in Los Angeles
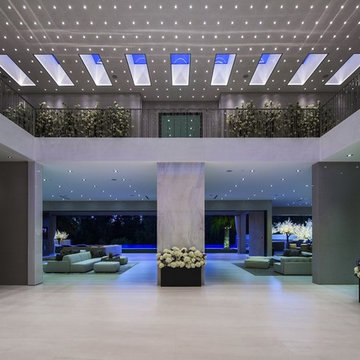
Tony Medina
Geräumiges Modernes Foyer mit grauer Wandfarbe, Porzellan-Bodenfliesen und grauem Boden in Los Angeles
Geräumiges Modernes Foyer mit grauer Wandfarbe, Porzellan-Bodenfliesen und grauem Boden in Los Angeles
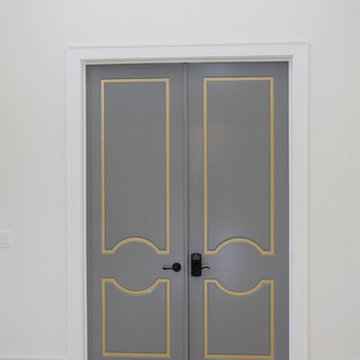
This modern mansion has a grand entrance indeed. To the right is a glorious 3 story stairway with custom iron and glass stair rail. The dining room has dramatic black and gold metallic accents. To the left is a home office, entrance to main level master suite and living area with SW0077 Classic French Gray fireplace wall highlighted with golden glitter hand applied by an artist. Light golden crema marfil stone tile floors, columns and fireplace surround add warmth. The chandelier is surrounded by intricate ceiling details. Just around the corner from the elevator we find the kitchen with large island, eating area and sun room. The SW 7012 Creamy walls and SW 7008 Alabaster trim and ceilings calm the beautiful home.

Family of the character of rice field.
In the surrounding is the countryside landscape, in a 53 yr old Japanese house of 80 tsubos,
the young couple and their children purchased it for residence and decided to renovate.
Making the new concept of living a new life in a 53 yr old Japanese house 53 years ago and continuing to the next generation, we can hope to harmonize between the good ancient things with new things and thought of a house that can interconnect the middle area.
First of all, we removed the part which was expanded and renovated in the 53 years of construction, returned to the original ricefield character style, and tried to insert new elements there.
The Original Japanese style room was made into a garden, and the edge side was made to be outside, adding external factors, creating a comfort of the space where various elements interweave.
The rich space was created by externalizing the interior and inserting new things while leaving the old stuff.
田の字の家
周囲には田園風景がひろがる築53年80坪の日本家屋。
若い夫婦と子が住居として日本家屋を購入しリノベーションをすることとなりました。
53年前の日本家屋を新しい生活の場として次の世代へ住み継がれていくことをコンセプトとし、古く良きモノと新しいモノとを調和させ、そこに中間領域を織り交ぜたような住宅はできないかと考えました。
まず築53年の中で増改築された部分を取り除き、本来の日本家屋の様式である田の字の空間に戻します。そこに必要な空間のボリュームを落とし込んでいきます。そうすることで、必要のない空間(余白の空間)が生まれます。そこに私たちは、外的要素を挿入していくことを試みました。
元々和室だったところを坪庭にしたり、縁側を外部に見立てたりすることで様々な要素が織り交ざりあう空間の心地よさを作り出しました。
昔からある素材を残しつつ空間を新しく作りなおし、そこに外部的要素を挿入することで
豊かな暮らしを生みだしています。
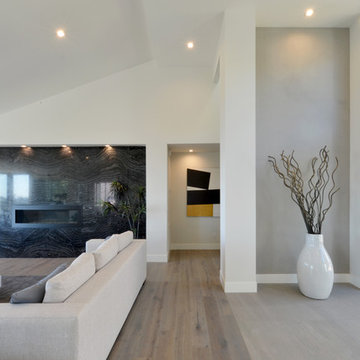
Martin Mann
Geräumiges Modernes Foyer mit weißer Wandfarbe, Porzellan-Bodenfliesen, Drehtür und Haustür aus Glas in San Diego
Geräumiges Modernes Foyer mit weißer Wandfarbe, Porzellan-Bodenfliesen, Drehtür und Haustür aus Glas in San Diego
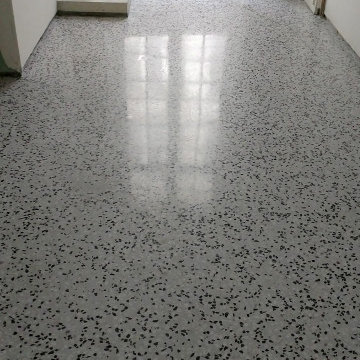
Sol en Granito/ Terrazzo
Geräumiger Moderner Eingang mit grauem Boden, Korridor und Terrazzo-Boden in Paris
Geräumiger Moderner Eingang mit grauem Boden, Korridor und Terrazzo-Boden in Paris
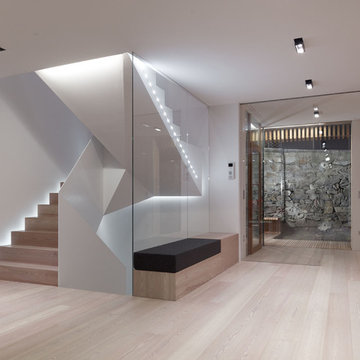
Carlo Baroni
Geräumiges Modernes Foyer mit weißer Wandfarbe, hellem Holzboden und Haustür aus Glas in Sonstige
Geräumiges Modernes Foyer mit weißer Wandfarbe, hellem Holzboden und Haustür aus Glas in Sonstige
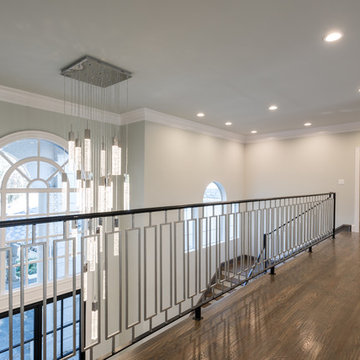
Michael Hunter Photography
Geräumiger Klassischer Eingang mit Korridor, grauer Wandfarbe, braunem Holzboden, Doppeltür, schwarzer Haustür und braunem Boden in Dallas
Geräumiger Klassischer Eingang mit Korridor, grauer Wandfarbe, braunem Holzboden, Doppeltür, schwarzer Haustür und braunem Boden in Dallas
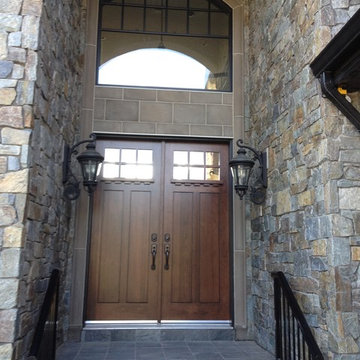
Geräumige Klassische Haustür mit Doppeltür und dunkler Holzhaustür in Calgary
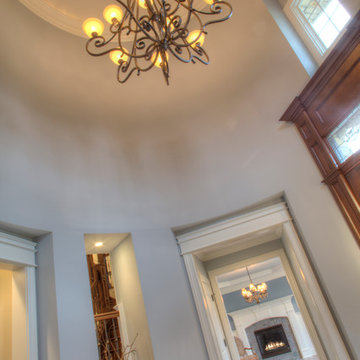
Geräumiges Mid-Century Foyer mit blauer Wandfarbe, dunklem Holzboden, Einzeltür und dunkler Holzhaustür in Cleveland
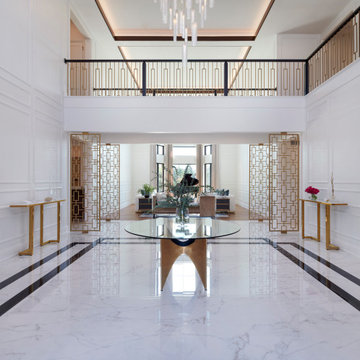
Geräumiges Klassisches Foyer mit weißer Wandfarbe, Porzellan-Bodenfliesen, Doppeltür, schwarzer Haustür, weißem Boden und Wandpaneelen in Detroit
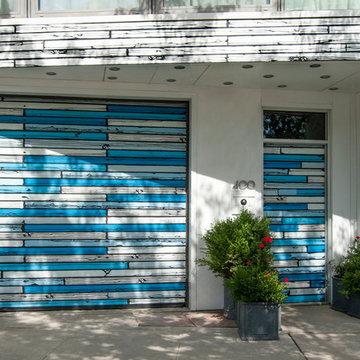
A big advantage to the property is its one-car garage, something that is notoriously hard to come by in Manhattan. "The motorcycle shop already had the makings of a garage, and we could use that for our cars", Novogratz explains. Taking up the entire ground floor, the garage and entrance raise the home well off of street level, which affords the family privacy and isolation from the sounds of the roadway outside.
The couple commissioned British Pop artist Richard Woods to create an installation on the home's facade. The faux bois panels lend visual interest to the exterior, as well as a good dose of humor.
Photo: Adrienne DeRosa Photography © 2014 Houzz
Design: Cortney and Robert Novogratz
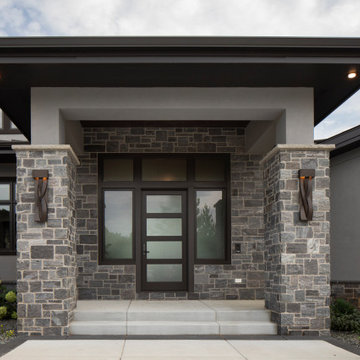
Contemporary custom built home located in West Bend, WI with dark bronze metal Clerestory roof allowing natural light in and preserving privacy. Dark gray EIFS stucco exterior with expansive bronze framed windows and Blue Granite stone columns frame the grand modern foyer. This home includes an indoor sports court and spa room.
Photo by Ryan Hainey
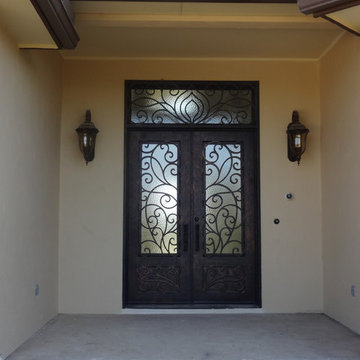
Geräumige Haustür mit beiger Wandfarbe, Betonboden, Doppeltür und Haustür aus Metall in Austin
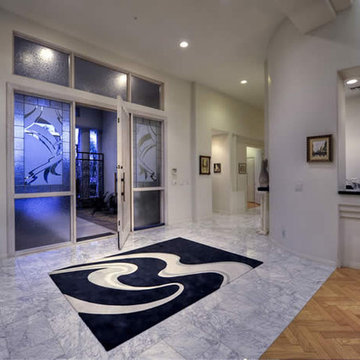
One of a kind custom built Contemporary Home by Fratantoni Luxury Estates. If you like what you see be sure to follow us on Houzz and check us out at www.FratantoniLuxuryEstates.com
Follow us on Facebook, Pinterest, Instagram and Twitter for more inspirational photos and updates!!
Geräumiger Grauer Eingang Ideen und Design
4
