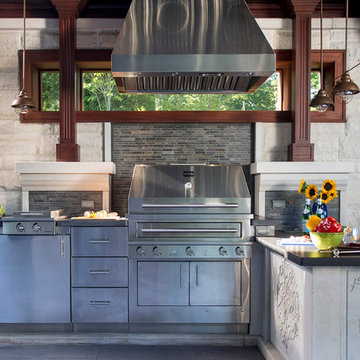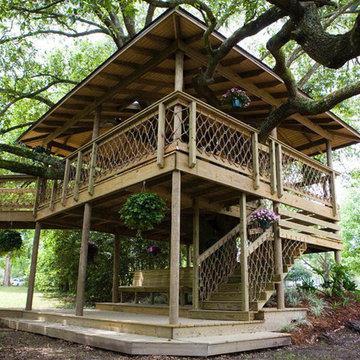Geräumiger Klassischer Patio Ideen und Design
Suche verfeinern:
Budget
Sortieren nach:Heute beliebt
141 – 160 von 3.243 Fotos
1 von 3
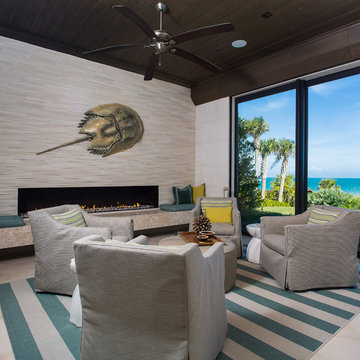
M. James Northen - Northen Exposure Photography
Geräumiger, Überdachter Klassischer Patio hinter dem Haus mit Feuerstelle in Orlando
Geräumiger, Überdachter Klassischer Patio hinter dem Haus mit Feuerstelle in Orlando
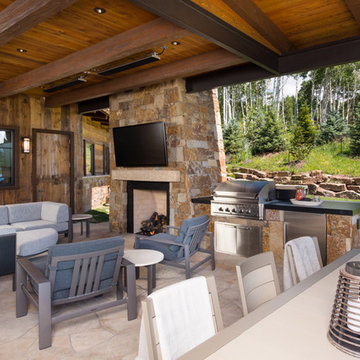
Ric Stovall
Geräumiger, Überdachter Klassischer Patio hinter dem Haus mit Outdoor-Küche in Denver
Geräumiger, Überdachter Klassischer Patio hinter dem Haus mit Outdoor-Küche in Denver
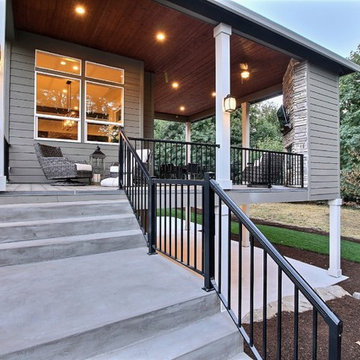
Paint by Sherwin Williams
Body Color - Anonymous - SW 7046
Accent Color - Urban Bronze - SW 7048
Trim Color - Worldly Gray - SW 7043
Front Door Stain - Northwood Cabinets - Custom Truffle Stain
Exterior Stone by Eldorado Stone
Stone Product Rustic Ledge in Clearwater
Outdoor Fireplace by Heat & Glo
Live Edge Mantel by Outside The Box Woodworking
Doors by Western Pacific Building Materials
Windows by Milgard Windows & Doors
Window Product Style Line® Series
Window Supplier Troyco - Window & Door
Lighting by Destination Lighting
Garage Doors by NW Door
Decorative Timber Accents by Arrow Timber
Timber Accent Products Classic Series
LAP Siding by James Hardie USA
Fiber Cement Shakes by Nichiha USA
Construction Supplies via PROBuild
Landscaping by GRO Outdoor Living
Customized & Built by Cascade West Development
Photography by ExposioHDR Portland
Original Plans by Alan Mascord Design Associates
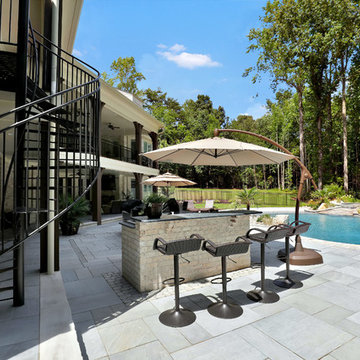
The covered patio includes an outdoor fireplace, outdoor fans, an outdoor TV with a living and dining area. The space keeps you shaded while enjoying the zero entry pool and hot tub. Outside of the covered porch is the outdoor kitchen with a pull up bar.
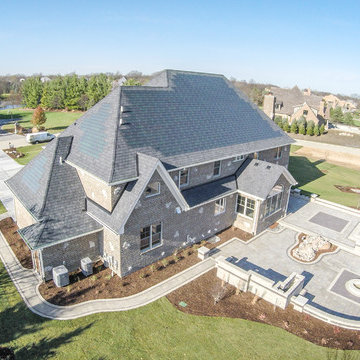
DJK Custom Homes
Geräumiger, Unbedeckter Klassischer Patio hinter dem Haus mit Wasserspiel und Pflastersteinen in Chicago
Geräumiger, Unbedeckter Klassischer Patio hinter dem Haus mit Wasserspiel und Pflastersteinen in Chicago
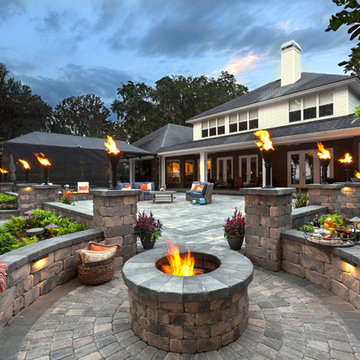
The Raftery backyard is an incredible family outdoor family backyard patio project in Florida. With plenty of seating and spectacular fire features, this backyard design proves that a great living area can exist outside, too.
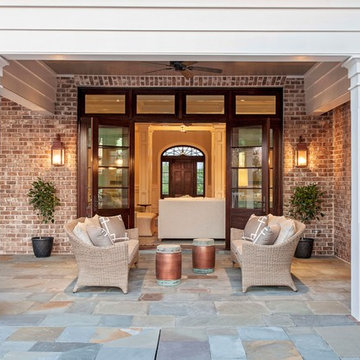
Julia Lynn
Geräumiger, Überdachter Klassischer Patio hinter dem Haus mit Outdoor-Küche in Charleston
Geräumiger, Überdachter Klassischer Patio hinter dem Haus mit Outdoor-Küche in Charleston
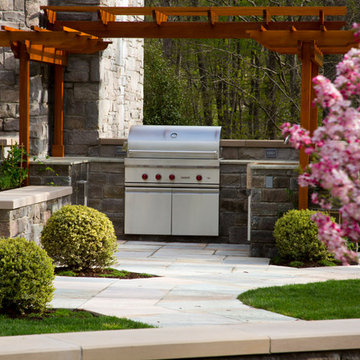
Geräumige Klassische Pergola neben dem Haus mit Outdoor-Küche und Natursteinplatten in New York
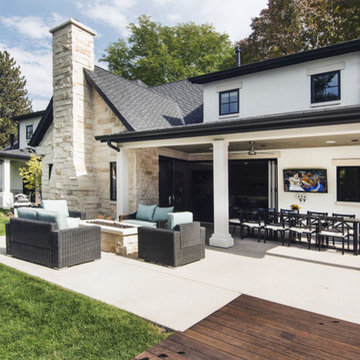
Geräumiger, Überdachter Klassischer Patio hinter dem Haus mit Feuerstelle und Stempelbeton in Denver
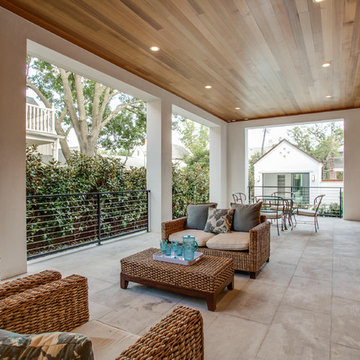
This exquisite Robert Elliott Custom Homes’ property is nestled in the Park Cities on the quiet and tree-lined Windsor Avenue. The home is marked by the beautiful design and craftsmanship by David Stocker of the celebrated architecture firm Stocker Hoesterey Montenegro. The dramatic entrance boasts stunning clear cedar ceiling porches and hand-made steel doors. Inside, wood ceiling beams bring warmth to the living room and breakfast nook, while the open-concept kitchen – featuring large marble and quartzite countertops – serves as the perfect gathering space for family and friends. In the great room, light filters through 10-foot floor-to-ceiling oversized windows illuminating the coffered ceilings, providing a pleasing environment for both entertaining and relaxing. Five-inch hickory wood floors flow throughout the common spaces and master bedroom and designer carpet is in the secondary bedrooms. Each of the spacious bathrooms showcase beautiful tile work in clean and elegant designs. Outside, the expansive backyard features a patio, outdoor living space, pool and cabana.
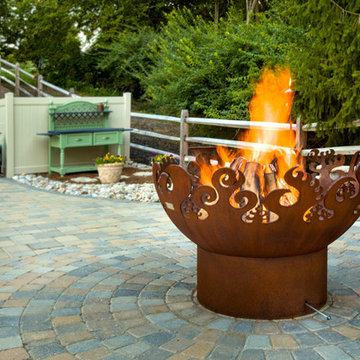
Robin Victor Goetz/www.GoRVGP.com
Geräumiger, Unbedeckter Klassischer Patio hinter dem Haus mit Feuerstelle und Natursteinplatten in Cincinnati
Geräumiger, Unbedeckter Klassischer Patio hinter dem Haus mit Feuerstelle und Natursteinplatten in Cincinnati
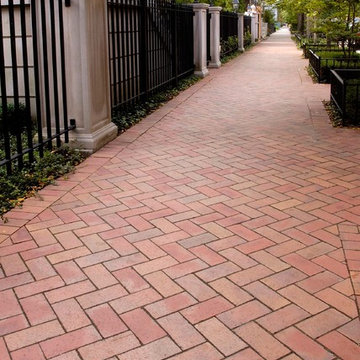
Landscape Architect: Douglas Hoerr, FASLA; Photos by Linda Oyama Bryan
Geräumiger, Unbedeckter Klassischer Vorgarten mit Pflastersteinen in Chicago
Geräumiger, Unbedeckter Klassischer Vorgarten mit Pflastersteinen in Chicago
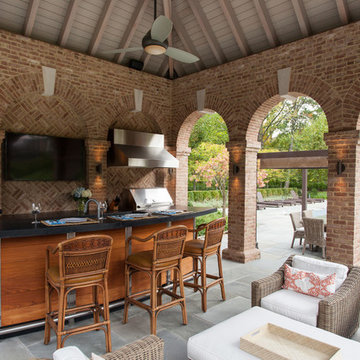
Douglas VanderHorn Architects
Geräumiger Klassischer Patio hinter dem Haus mit Outdoor-Küche, Natursteinplatten und Gazebo in New York
Geräumiger Klassischer Patio hinter dem Haus mit Outdoor-Küche, Natursteinplatten und Gazebo in New York
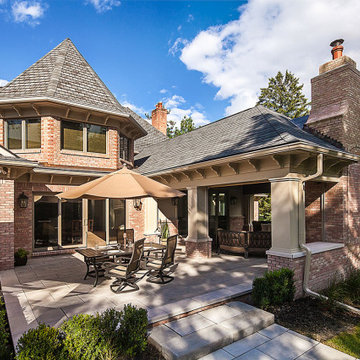
This new outdoor living area features both covered and open spaces.
Geräumiger, Überdachter Klassischer Patio hinter dem Haus mit Kamin und Betonboden in Detroit
Geräumiger, Überdachter Klassischer Patio hinter dem Haus mit Kamin und Betonboden in Detroit
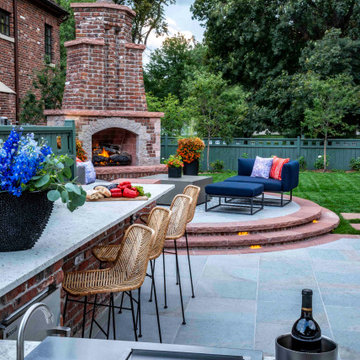
The homeowners of an iconic 1920s Denver home Denver wanted to upgrade their backyard into a tour de force for entertaining. Lifescape had completed the original landscape a decade ago and were called back for the radical transformation.
Designer Josh Ruppert, used a mix of modern tile and classic brick to create a contemporary oasis that ties with the early, 20th-century style of the home.
Additional Design Details:
- An expansive outdoor entertaining space is complete with a fully equipped outdoor kitchen, bar and dining area
- The fireplace design ties to the 1920s architecture with traditional masonry and a chimney cap that matches the home
- A custom copper bowl fountain is the crown jewel, providing a tranquil, contemporary water feature in the center of the space
- The light fixture in the outdoor dining area was custom designed by the Lifescape team to match the fixtures inside the home
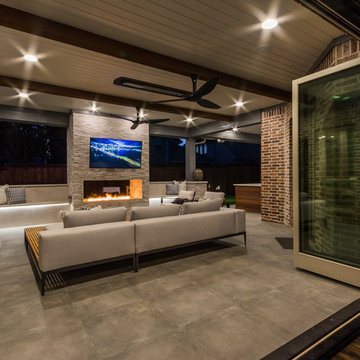
These clients spent the majority of their time outside and entertained frequently, but their existing patio space didn't allow for larger gatherings.
We added nearly 500 square feet to the already 225 square feet existing to create this expansive outdoor living room. The outdoor fireplace is see-thru and can fully convert to wood burning should the clients desire. Beyond the fireplace is a spa built in on two sides with a composite deck, LED step lighting, and outdoor rated TV, and additional counter space.
The outdoor grilling area mimics the interior of the clients home with a kitchen island and space for dining.
Heaters were added in ceiling and mounted to walls to create additional heat sources.
To capture the best lighting, our clients enhanced their space with lighting in the overhangs, underneath the benches adjacent the fireplace, and recessed cans throughout.
Audio/Visual details include an outdoor rated TV by the spa, Sonos surround sound in the main sitting area, the grilling area, and another landscape zone by the spa.
The lighting and audio/visual in this project is also fully automated.
To bring their existing area and new area together for ultimate entertaining, the clients remodeled their exterior breakfast room wall by removing three windows and adding an accordion door with a custom retractable screen to keep bugs out of the home.
For landscape, the existing sod was removed and synthetic turf installed around the entirety of the backyard area along with a small putting green.
Selections:
Flooring - 2cm porcelain paver
Kitchen/island: Fascia is ipe. Counters are 3cm quartzite
Dry Bar: Fascia is stacked stone panels. Counter is 3cm granite.
Ceiling: Painted tongue and groove pine with decorative stained cedar beams.
Additional Paint: Exterior beams painted accent color (do not match existing house colors)
Roof: Slate Tile
Benches: Tile back, stone (bullnose edge) seat and cap
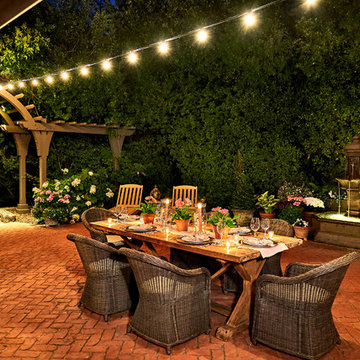
Geräumige Klassische Pergola hinter dem Haus mit Feuerstelle und Pflastersteinen in San Francisco

Amazing outdoor living space transformation including a full Begard paver patio, mossrock kitchen with gas grill, smoker, storage, warming station, and separate bar, in ground firepit, covered area with lights, fans, and exposed beams, as well as irrigation modification, seating wall, and full landscaping, and lighting
Geräumiger Klassischer Patio Ideen und Design
8
