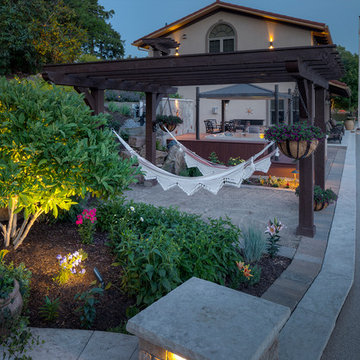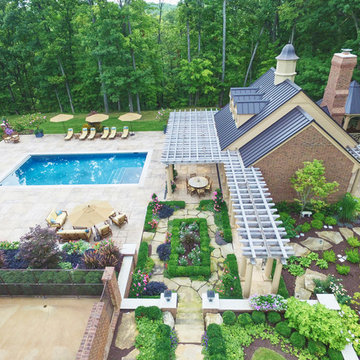Geräumiger Klassischer Patio Ideen und Design
Suche verfeinern:
Budget
Sortieren nach:Heute beliebt
121 – 140 von 3.234 Fotos
1 von 3
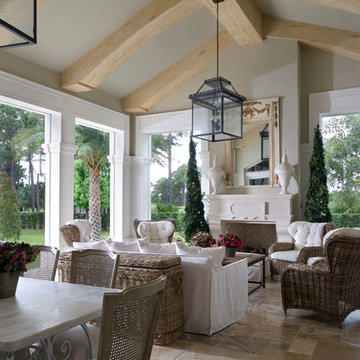
stephen allen photography
Geräumiger, Überdachter Klassischer Patio hinter dem Haus mit Feuerstelle und Natursteinplatten in Miami
Geräumiger, Überdachter Klassischer Patio hinter dem Haus mit Feuerstelle und Natursteinplatten in Miami
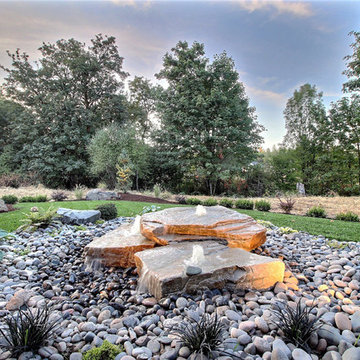
Paint by Sherwin Williams
Body Color - Backdrop - SW 7025
Trim Color - Worldly Gray - SW 7043
Exterior Stone by Eldorado Stone
Stone Product Stacked Stone in Nantucket
Doors by Western Pacific Building Materials
Windows by Milgard Windows & Doors
Window Product Style Line® Series
Window Supplier Troyco - Window & Door
Lighting by Destination Lighting
Garage Doors by NW Door
LAP Siding by James Hardie USA
Construction Supplies via PROBuild
Landscaping by GRO Outdoor Living
Customized & Built by Cascade West Development
Photography by ExposioHDR Portland
Original Plans by Alan Mascord Design Associates
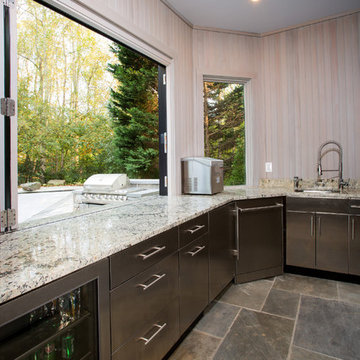
The polished granite stone countertop is Operetta from Stone & Tile World of Rockville, MD. The stainless steel cabinets and Asko dishwasher are specially designed for outdoor use. Two 24-inch beverage refrigerators are tucked under the countertops. All appliances were ordered from Danver. The floor is flagstone and the walls are western red cedar.
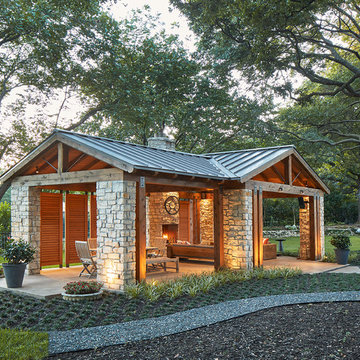
Geräumiger Klassischer Patio hinter dem Haus mit Feuerstelle, Betonplatten und Gazebo in Dallas
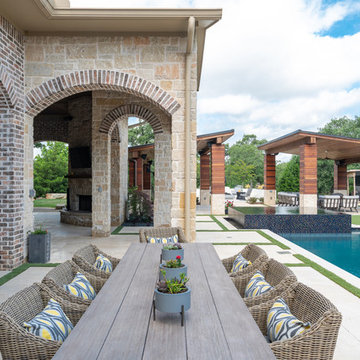
An expansive patio remodel turned modern and unique. With separate sitting areas for lounging, dining, and entertainment, this space will host any party this client may ever need!
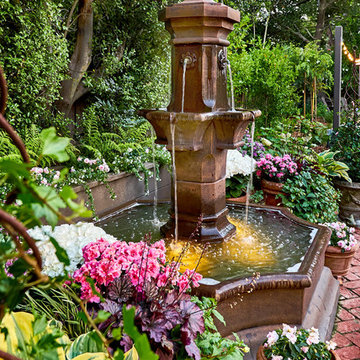
Geräumige Klassische Pergola hinter dem Haus mit Feuerstelle und Pflastersteinen in San Francisco
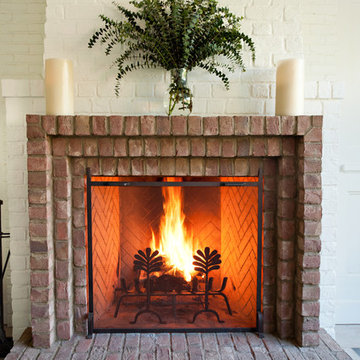
Geräumiger Klassischer Patio hinter dem Haus mit Feuerstelle, Betonplatten und Gazebo in Nashville
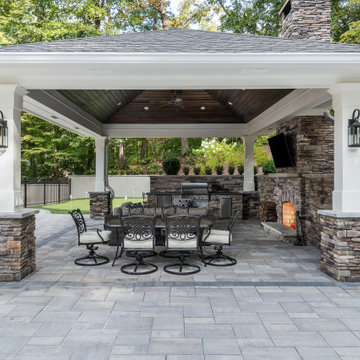
This North Buckhead project included refinishing the pool, adding a spa, and replacing the surround, stairs and existing gazebo. We used the gazebo space to create an outdoor kitchen and lounge pavilion, and we added a putting green.T he style combines the sophistication of the large Buckhead home with it’s beautiful woodsy surroundings. Stone is prominent throughout the pavilion/gazebo, adding a bit of rustic style. The vaulted ceiling is composed of rich cedar boards and contains plenty of lights that can be adjusted for the mood.
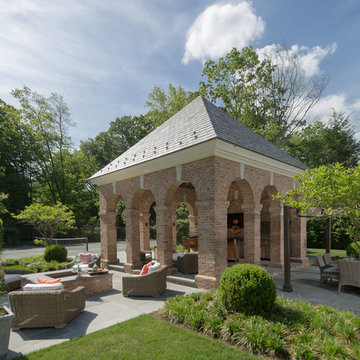
The pavilion is an accessory structure to a stately Georgian home which is rich in character and classical detailing.
Gus Cantavero Photography
Geräumiger Klassischer Patio hinter dem Haus mit Feuerstelle, Natursteinplatten und Gazebo in Sonstige
Geräumiger Klassischer Patio hinter dem Haus mit Feuerstelle, Natursteinplatten und Gazebo in Sonstige
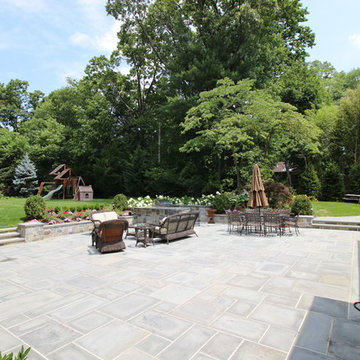
Large expansive patio with stone slab flooring, and stone half retaining wall. Patio features built in cooking station with fridge and built in barbecue. Brown traditional colonial home on North Shore of Long Island. House built with brown cedar wood siding, black window shutters and white window & door trim and French cut up windows. Property features a spacious back yard with a kids playground and in ground pool.
Contractor - Capo Design Build
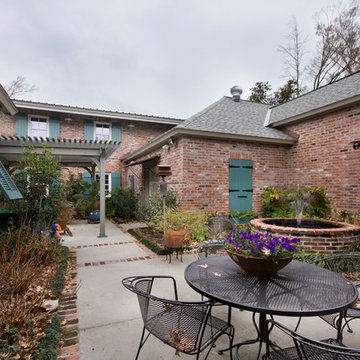
Melissa Oivanki for Custom Home Designs, LLC
Geräumige Klassische Pergola im Innenhof mit Wasserspiel und Betonplatten in New Orleans
Geräumige Klassische Pergola im Innenhof mit Wasserspiel und Betonplatten in New Orleans
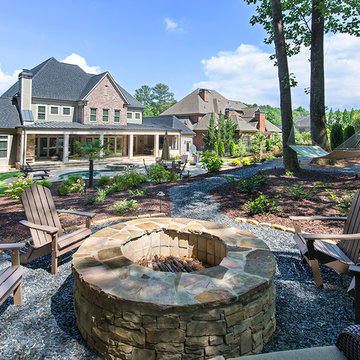
Geräumiger, Unbedeckter Klassischer Patio mit Kies hinter dem Haus mit Feuerstelle in Atlanta
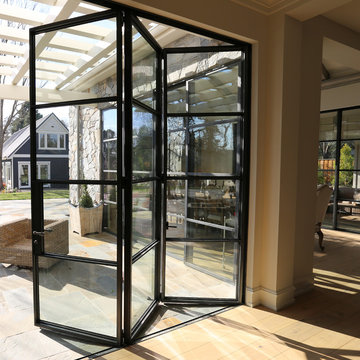
Folding doors and windows offer the unique ability to open an entire wall for indoor/outdoor living while maintaining a more traditional steel door appearance. #JadaSteelWindows
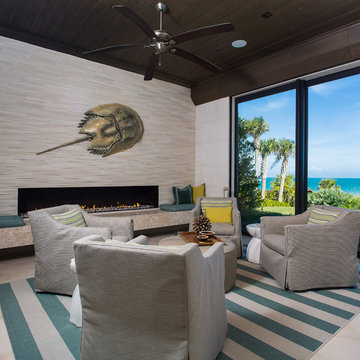
M. James Northen - Northen Exposure Photography
Geräumiger, Überdachter Klassischer Patio hinter dem Haus mit Feuerstelle in Orlando
Geräumiger, Überdachter Klassischer Patio hinter dem Haus mit Feuerstelle in Orlando
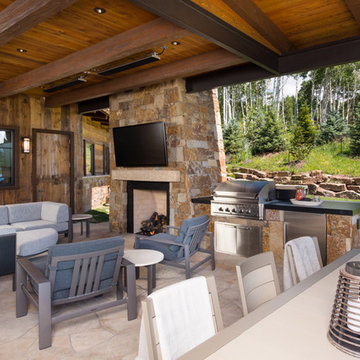
Ric Stovall
Geräumiger, Überdachter Klassischer Patio hinter dem Haus mit Outdoor-Küche in Denver
Geräumiger, Überdachter Klassischer Patio hinter dem Haus mit Outdoor-Küche in Denver
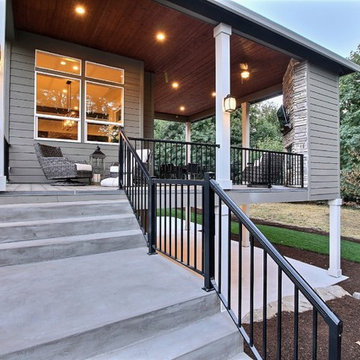
Paint by Sherwin Williams
Body Color - Anonymous - SW 7046
Accent Color - Urban Bronze - SW 7048
Trim Color - Worldly Gray - SW 7043
Front Door Stain - Northwood Cabinets - Custom Truffle Stain
Exterior Stone by Eldorado Stone
Stone Product Rustic Ledge in Clearwater
Outdoor Fireplace by Heat & Glo
Live Edge Mantel by Outside The Box Woodworking
Doors by Western Pacific Building Materials
Windows by Milgard Windows & Doors
Window Product Style Line® Series
Window Supplier Troyco - Window & Door
Lighting by Destination Lighting
Garage Doors by NW Door
Decorative Timber Accents by Arrow Timber
Timber Accent Products Classic Series
LAP Siding by James Hardie USA
Fiber Cement Shakes by Nichiha USA
Construction Supplies via PROBuild
Landscaping by GRO Outdoor Living
Customized & Built by Cascade West Development
Photography by ExposioHDR Portland
Original Plans by Alan Mascord Design Associates
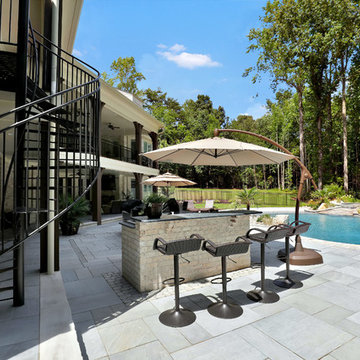
The covered patio includes an outdoor fireplace, outdoor fans, an outdoor TV with a living and dining area. The space keeps you shaded while enjoying the zero entry pool and hot tub. Outside of the covered porch is the outdoor kitchen with a pull up bar.
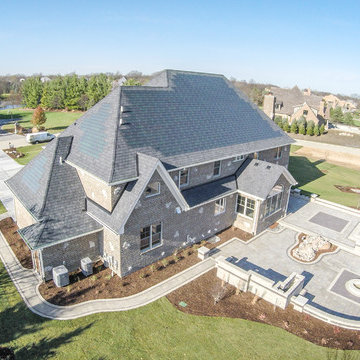
DJK Custom Homes
Geräumiger, Unbedeckter Klassischer Patio hinter dem Haus mit Wasserspiel und Pflastersteinen in Chicago
Geräumiger, Unbedeckter Klassischer Patio hinter dem Haus mit Wasserspiel und Pflastersteinen in Chicago
Geräumiger Klassischer Patio Ideen und Design
7
